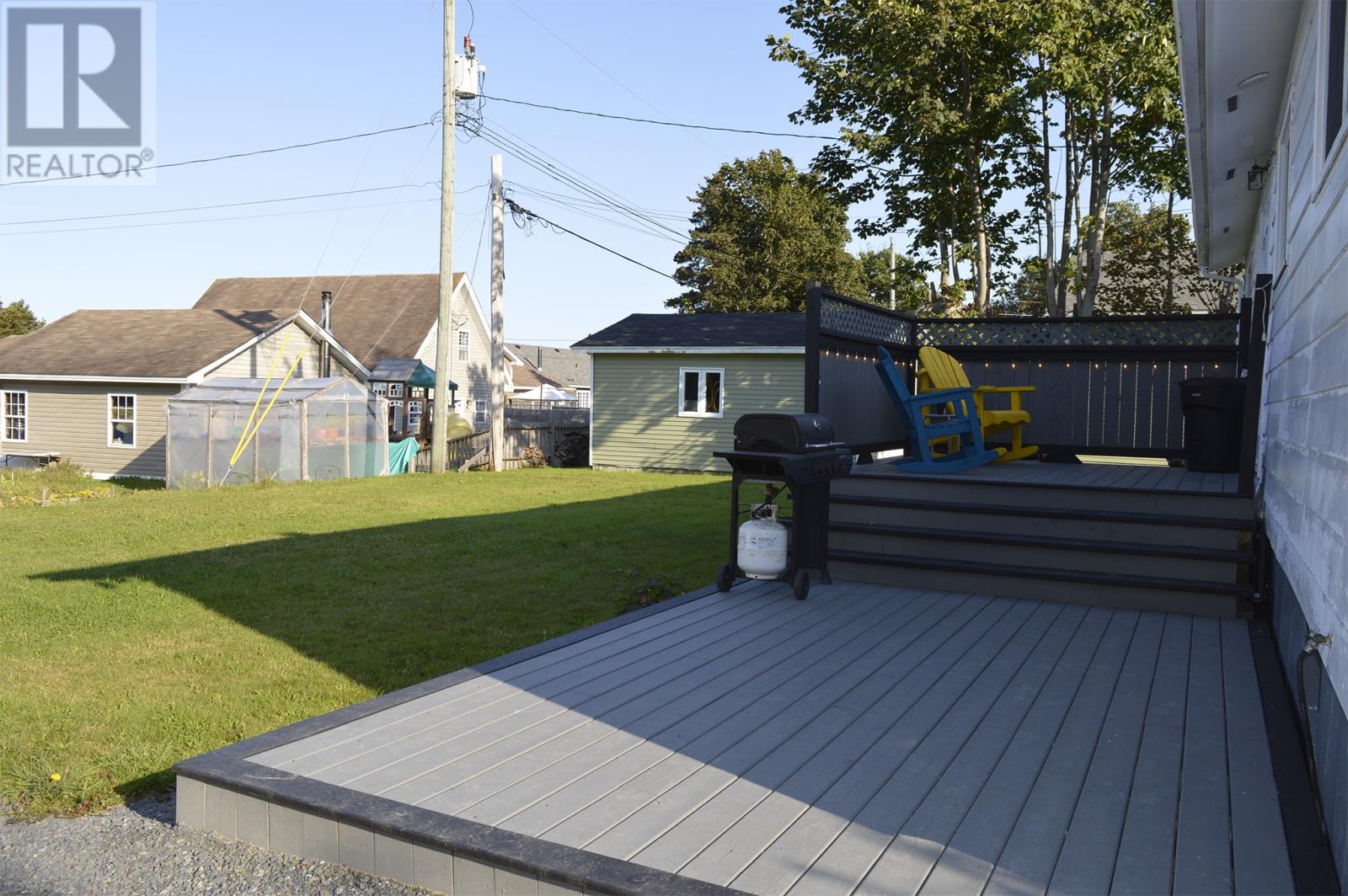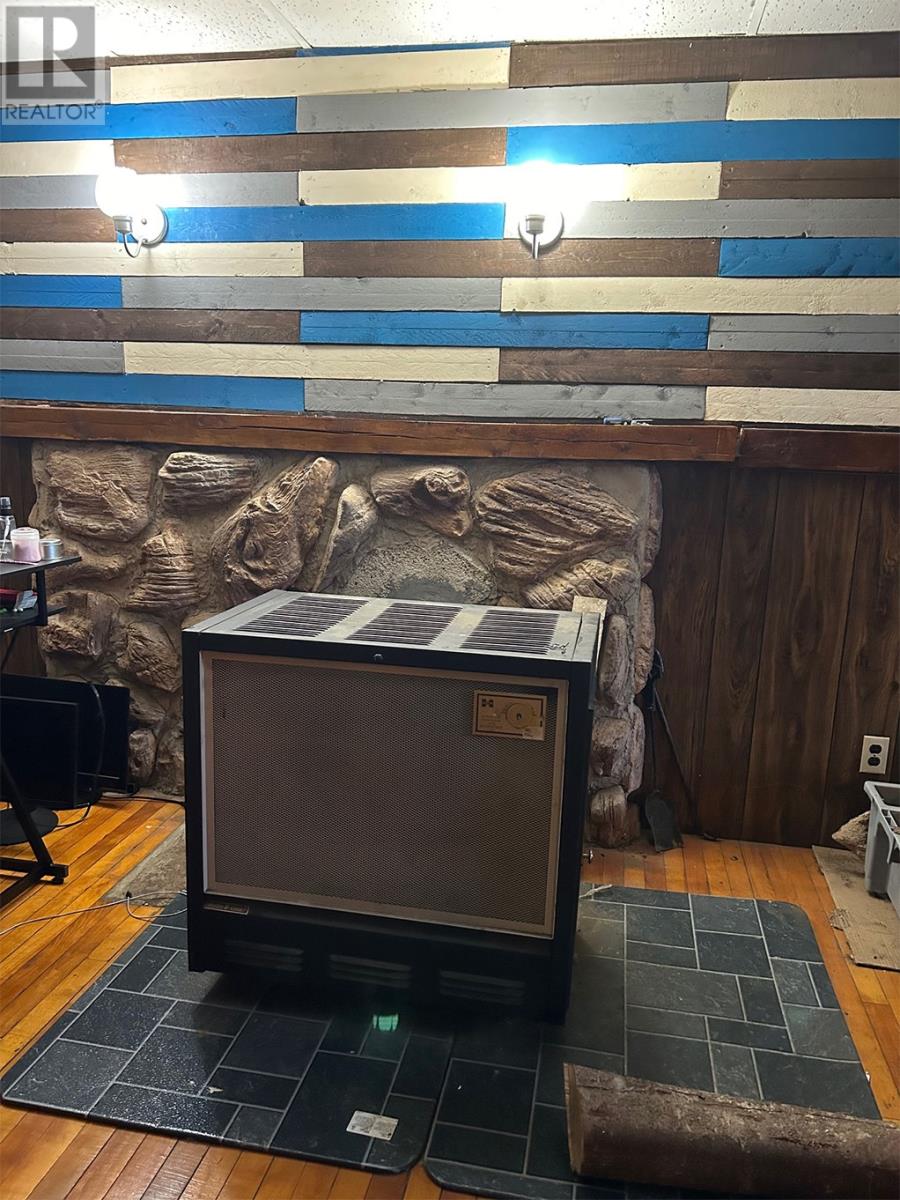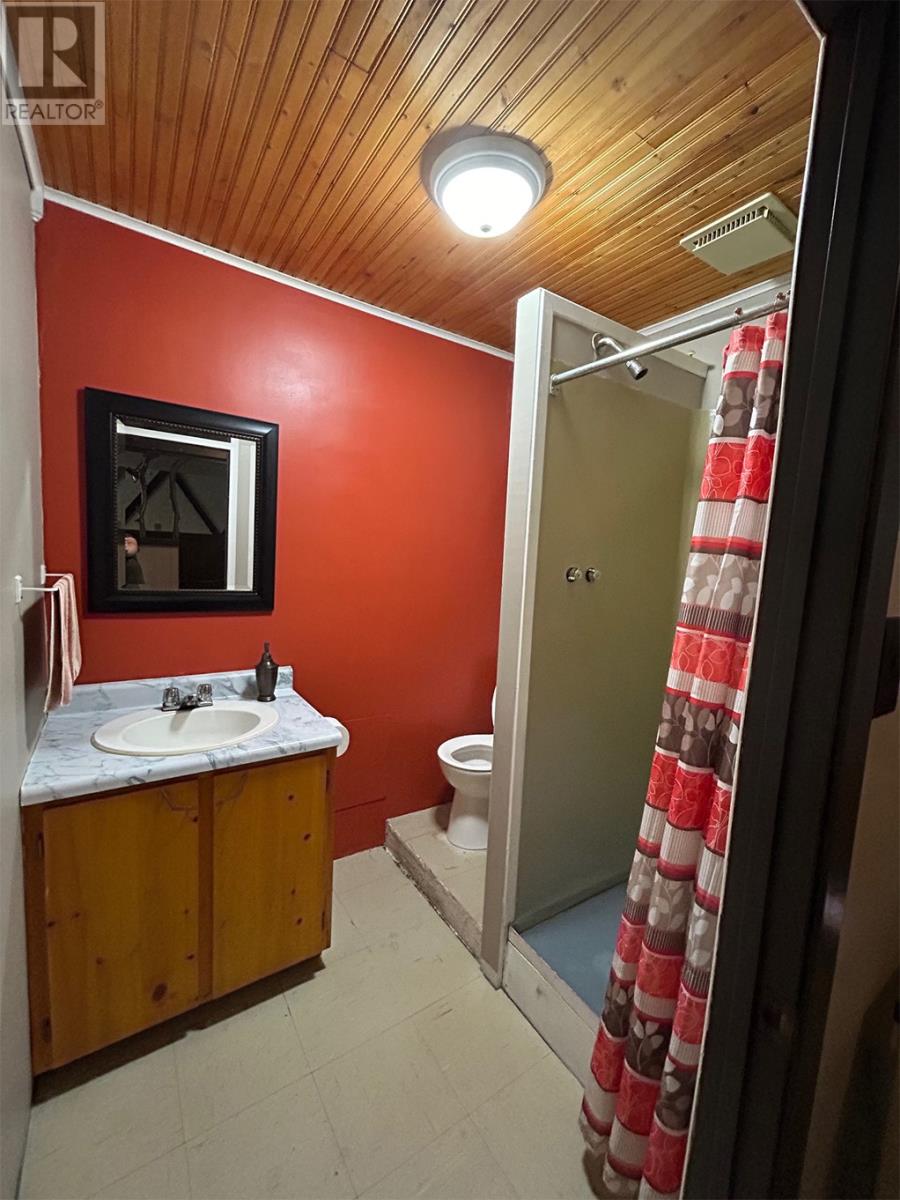3 Bedroom
2 Bathroom
2200 sqft
Bungalow
Fireplace
Baseboard Heaters
Landscaped
$239,000
Located in a family-friendly neighbourhood within the sought-after area of Alberta Drive in Harbour Grace, this property is ideally situated just across the street from a playground and a short walk from the ocean. This delightful bungalow boasts three bedrooms and two bathrooms, all set on a beautifully landscaped lot adorned with mature trees. The level backyard features a newly constructed patio (built in 2023) and a 24 x 16 detached garage complete with a concrete floor, a new garage door, and exterior lighting. In recent years, this home has undergone a variety of renovations, including new flooring in the kitchen, living room, and primary bedroom. The upstairs bathroom has been completely remodeled with new drywall, ceramic tile in the shower, vanity, hardware, plumbing, and a window. The kitchen cabinets have been refinished and updated with new hardware, sink, countertop, plumbing, and stainless steel refrigerator and stove. Additional enhancements comprise matching patio and front doors, all-new exterior lighting, replaced shingles in 2024, and a main water line replacement in 2023. A wood stove, Wett certified and installed in 2020, has also been added, along with a stainless steel chimney liner. (id:51189)
Property Details
|
MLS® Number
|
1277158 |
|
Property Type
|
Single Family |
|
AmenitiesNearBy
|
Highway, Recreation, Shopping |
|
EquipmentType
|
None |
|
RentalEquipmentType
|
None |
Building
|
BathroomTotal
|
2 |
|
BedroomsAboveGround
|
3 |
|
BedroomsTotal
|
3 |
|
Appliances
|
Dishwasher, Refrigerator, Stove, Washer, Dryer |
|
ArchitecturalStyle
|
Bungalow |
|
ConstructedDate
|
1974 |
|
ConstructionStyleAttachment
|
Detached |
|
ExteriorFinish
|
Aluminum Siding |
|
FireplaceFuel
|
Wood |
|
FireplacePresent
|
Yes |
|
FireplaceType
|
Woodstove |
|
FlooringType
|
Hardwood, Laminate, Other |
|
FoundationType
|
Concrete |
|
HeatingFuel
|
Electric, Wood |
|
HeatingType
|
Baseboard Heaters |
|
StoriesTotal
|
1 |
|
SizeInterior
|
2200 Sqft |
|
Type
|
House |
|
UtilityWater
|
Municipal Water |
Parking
Land
|
AccessType
|
Year-round Access |
|
Acreage
|
No |
|
LandAmenities
|
Highway, Recreation, Shopping |
|
LandscapeFeatures
|
Landscaped |
|
Sewer
|
Municipal Sewage System |
|
SizeIrregular
|
103' X 68' X 74' X 100' |
|
SizeTotalText
|
103' X 68' X 74' X 100'|7,251 - 10,889 Sqft |
|
ZoningDescription
|
Residential |
Rooms
| Level |
Type |
Length |
Width |
Dimensions |
|
Basement |
Family Room |
|
|
20' x 12' |
|
Basement |
Other |
|
|
12' x 9' |
|
Basement |
Bath (# Pieces 1-6) |
|
|
7' x 6' |
|
Basement |
Utility Room |
|
|
26' x 16' |
|
Main Level |
Primary Bedroom |
|
|
13' x 11' |
|
Main Level |
Bath (# Pieces 1-6) |
|
|
9' x 5' |
|
Main Level |
Bedroom |
|
|
11' x 9' |
|
Main Level |
Bedroom |
|
|
13' x 7' |
|
Main Level |
Porch |
|
|
6' x 4' |
|
Main Level |
Living Room/fireplace |
|
|
22' x 13' |
|
Main Level |
Not Known |
|
|
24' x 11' |
https://www.realtor.ca/real-estate/27387458/24-26-alberta-drive-harbour-grace






































