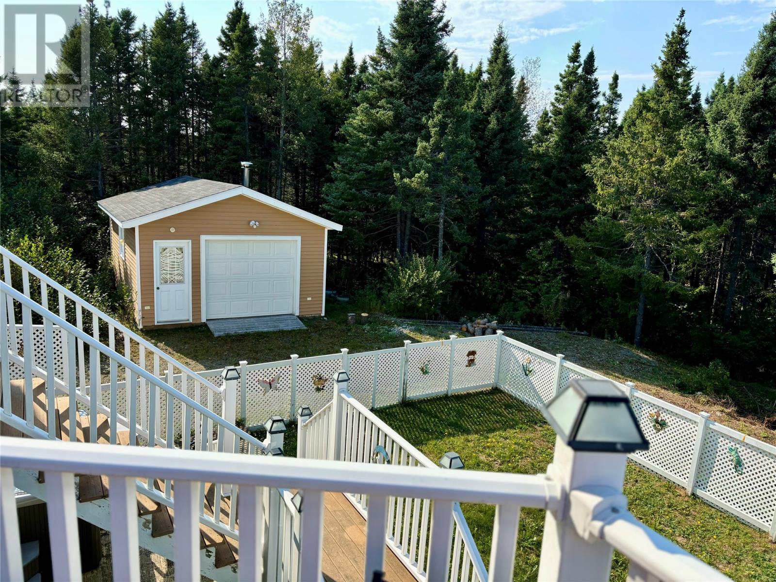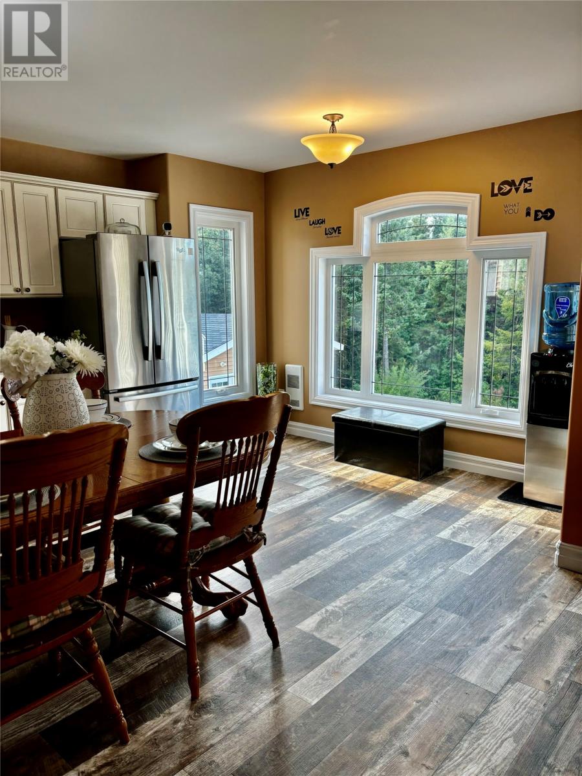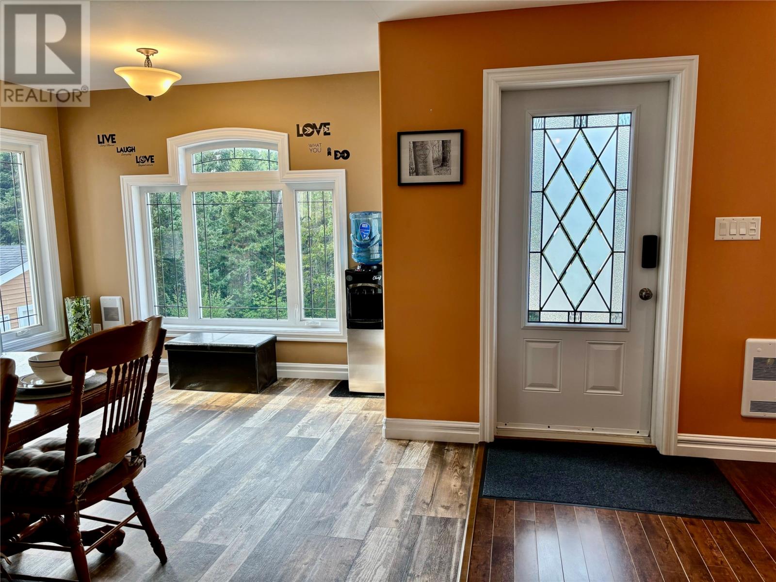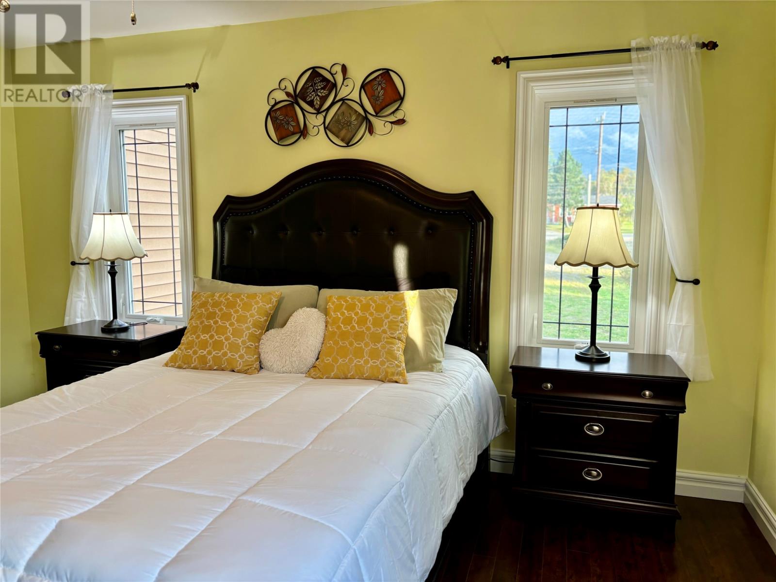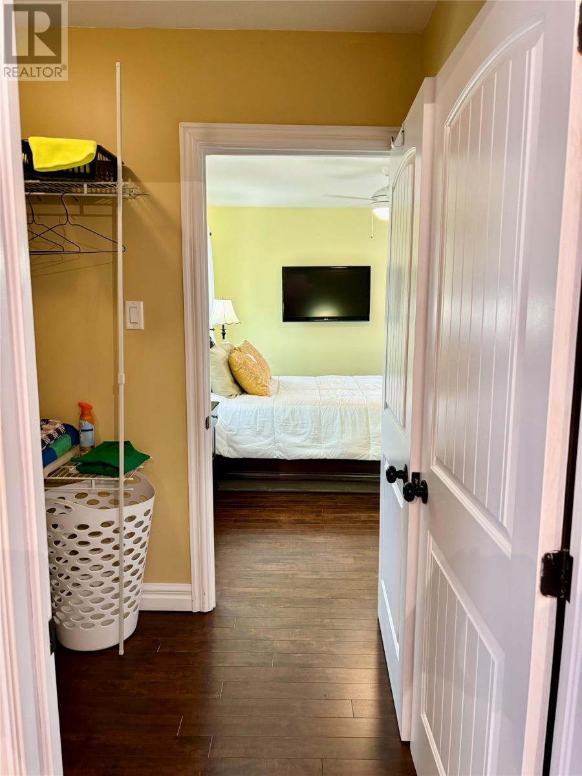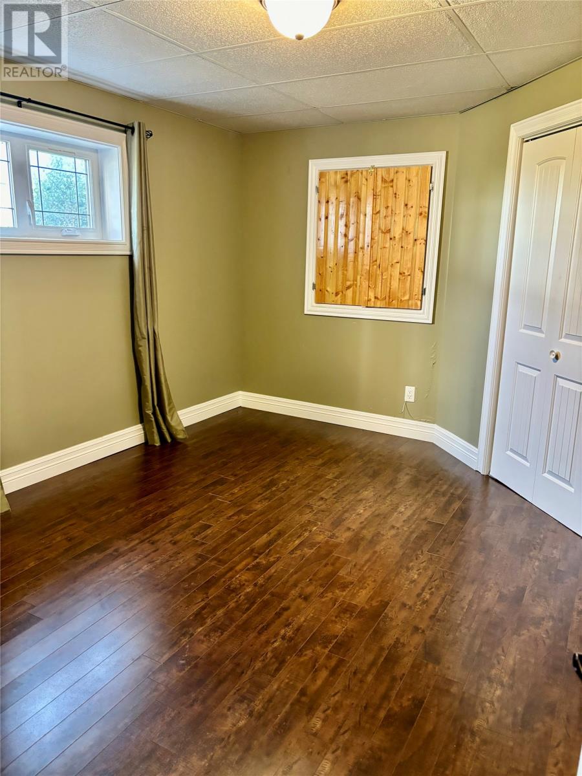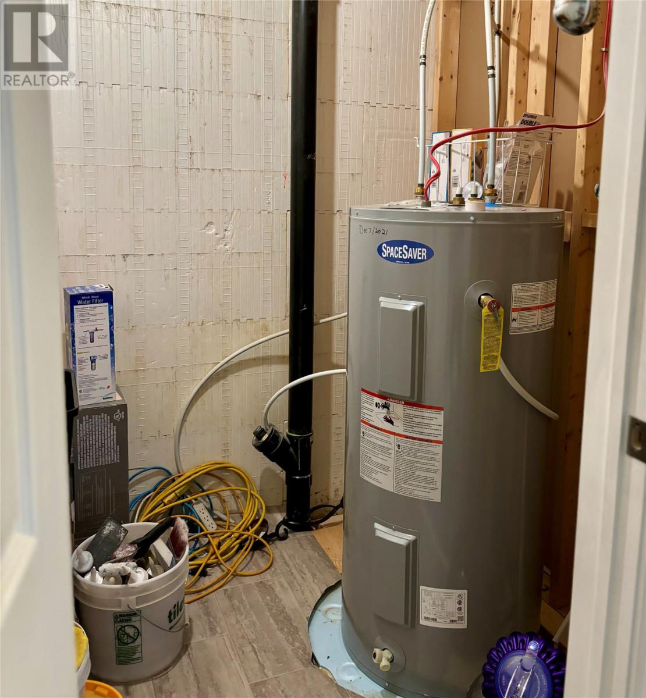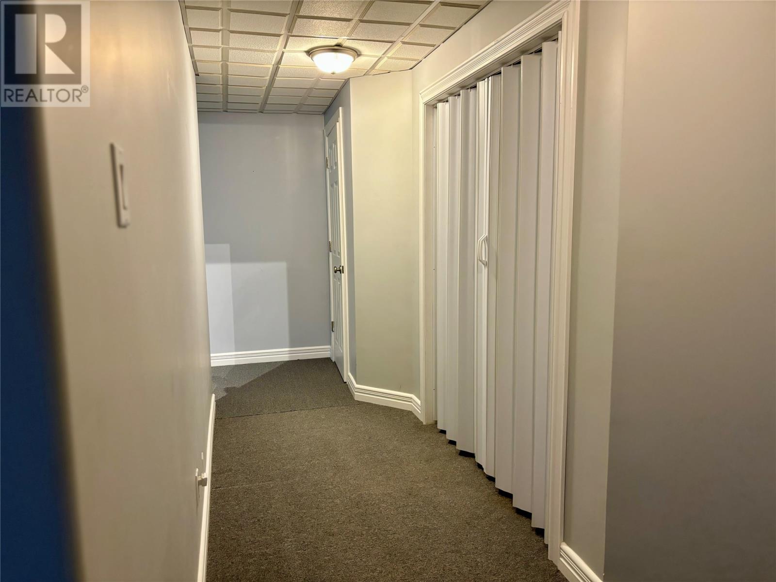379 Jw Pickersgill Boulevard Unit#a Centreville, Newfoundland & Labrador A0G 4P0
$299,000
Picture perfect unique A Frame custom home awaits! Prepare to be amazed. The home offers bright open concept & large windows which fill the spacious rooms with natural light. Features such as beautifully designed vaulted ceilings, spacious eat in kitchen with ample cabinet/counter space and gorgeous living room with walkout to patio make this home perfect for hosting family gatherings/entertaining friends. Primary b/room + gorgeous ensuite with dble vanity on main is ideal for retirees. Upper level features 2 b/rooms, bathroom, laundry & unique balcony which overlooks living room. With it's custom composite decking with vinyl rails, fin basement with bed/ washroom, 200amp, 20x16 shed/garage, Total of 4 bedrooms, 3 baths, hot tub, finished Rec room makes this property a perfect family home and also offers great potential for Airbnb/investment opportunity. Located on the loop towards Lumsden, Musgrave Harbour, Twillingate & ferry to FOGO Island. Skidoo trails nearby - see attached picture of trail maps as well as awesome fishing - details of fishing seasons in pictures. Shopping, gas stations, schools, parks are all very close. (id:51189)
Property Details
| MLS® Number | 1277173 |
| Property Type | Single Family |
| AmenitiesNearBy | Recreation, Shopping |
| Structure | Sundeck |
Building
| BathroomTotal | 3 |
| BedroomsAboveGround | 3 |
| BedroomsBelowGround | 1 |
| BedroomsTotal | 4 |
| Appliances | Refrigerator, Stove, Washer, Dryer |
| ConstructedDate | 2011 |
| ConstructionStyleAttachment | Detached |
| ExteriorFinish | Wood Shingles, Vinyl Siding |
| Fixture | Drapes/window Coverings |
| FlooringType | Hardwood, Laminate |
| HalfBathTotal | 1 |
| HeatingFuel | Electric |
| HeatingType | Heat Pump |
| StoriesTotal | 1 |
| SizeInterior | 2150 Sqft |
| Type | House |
| UtilityWater | Municipal Water |
Parking
| Detached Garage |
Land
| AccessType | Year-round Access |
| Acreage | No |
| LandAmenities | Recreation, Shopping |
| LandscapeFeatures | Partially Landscaped |
| Sewer | Septic Tank |
| SizeIrregular | 58.37 X 66.38 X 60.96 X 31.08 |
| SizeTotalText | 58.37 X 66.38 X 60.96 X 31.08|.5 - 9.99 Acres |
| ZoningDescription | Residential |
Rooms
| Level | Type | Length | Width | Dimensions |
|---|---|---|---|---|
| Second Level | Bath (# Pieces 1-6) | 12 x 9.6 | ||
| Second Level | Bedroom | 12.7 x 12.5 | ||
| Second Level | Bedroom | 14.3 x 9 | ||
| Basement | Mud Room | 17.10 x 13 +9x4 | ||
| Basement | Bath (# Pieces 1-6) | 11.4 x 6.6 | ||
| Basement | Cold Room | 6 x 5.03 | ||
| Basement | Recreation Room | 15.9 x 12.11 | ||
| Basement | Bedroom | 13.9 x 11 | ||
| Main Level | Porch | 6 x 9 | ||
| Main Level | Ensuite | 8.5 x 14.6 | ||
| Main Level | Primary Bedroom | 11.6 x 14.3 | ||
| Main Level | Kitchen | 19 x 14..8 | ||
| Main Level | Living Room | 23.5 x 17.9 |
https://www.realtor.ca/real-estate/27386632/379-jw-pickersgill-boulevard-unita-centreville
Interested?
Contact us for more information




