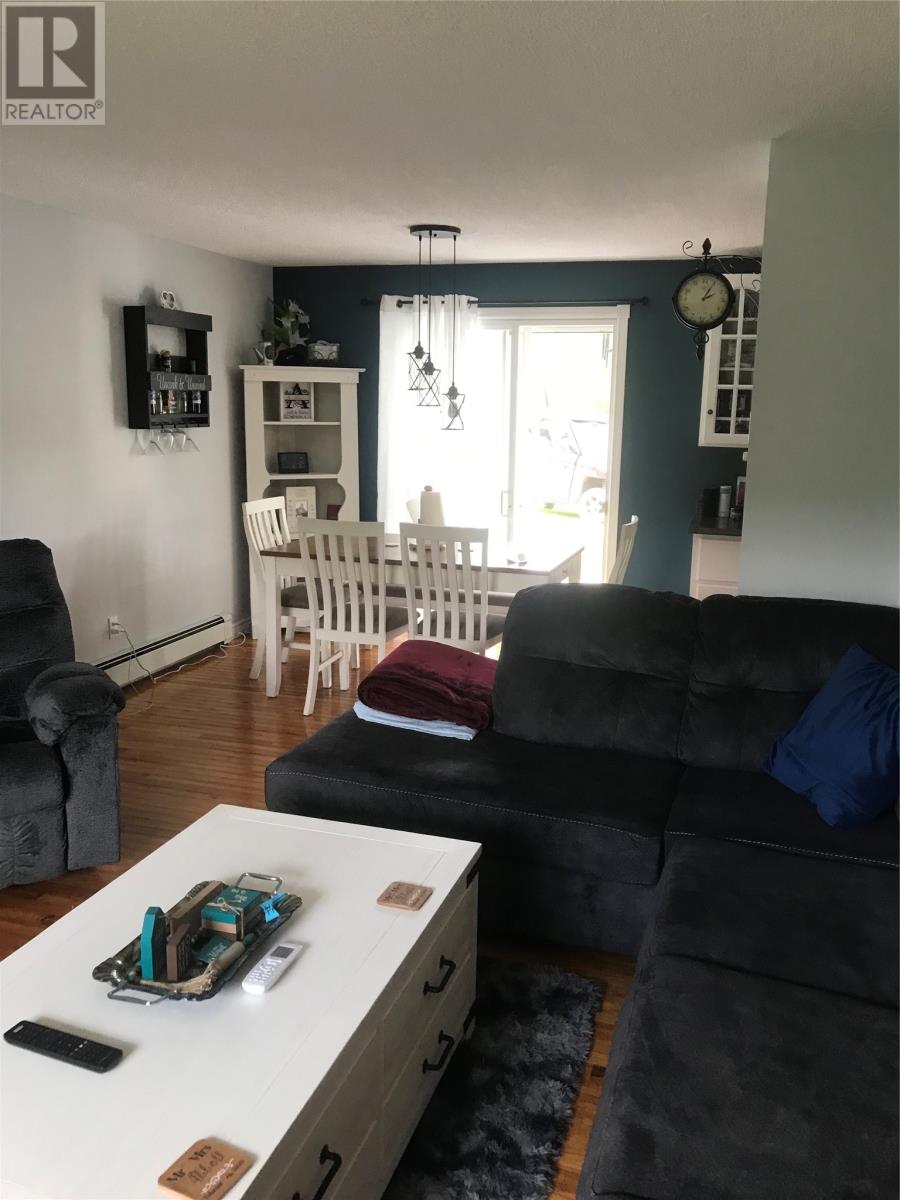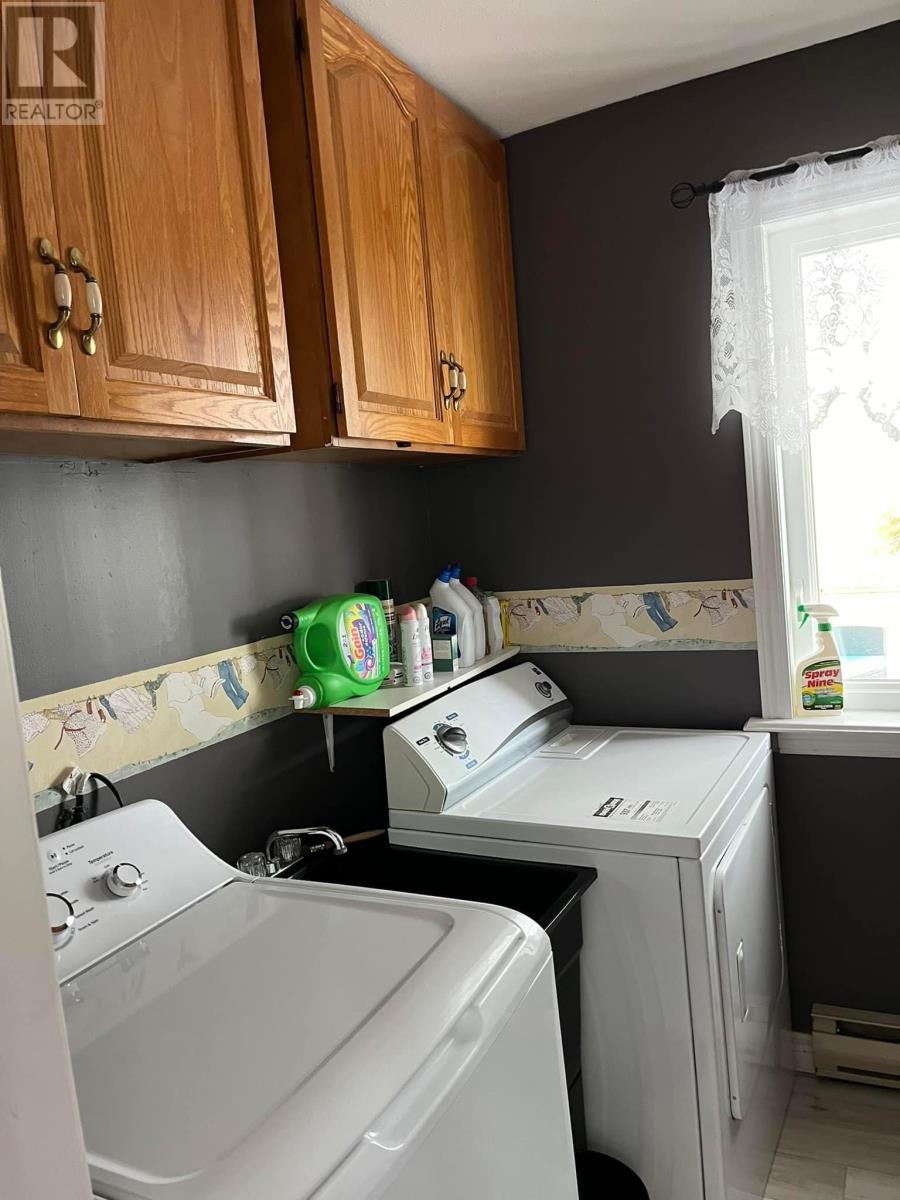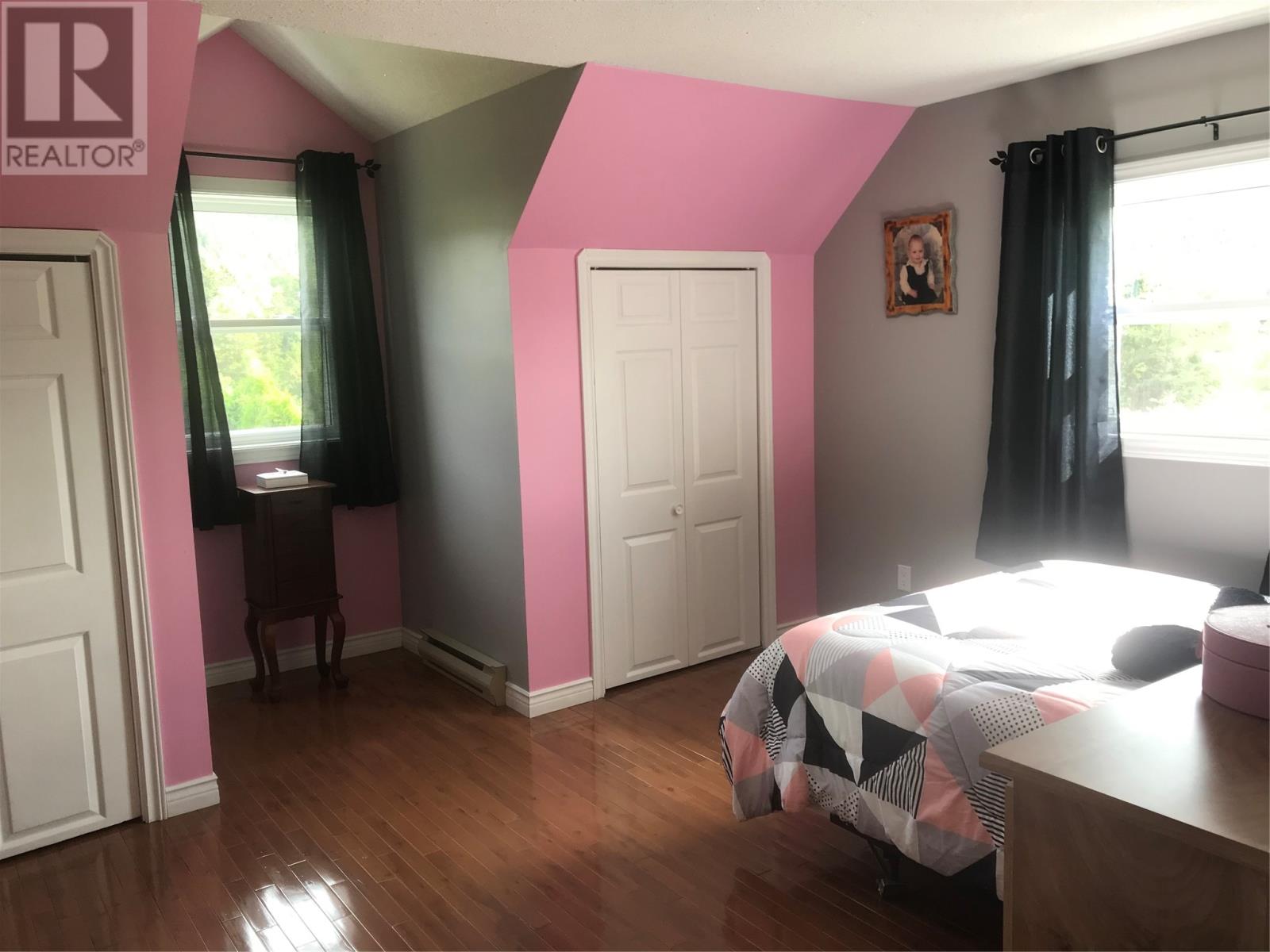7 Dawes Road Summerville, Newfoundland & Labrador
$260,000
Wow is certainly appropriate in talking about this property. The grounds are mostly landscaped, with plenty untouched, so one could enlarge the garden if needed. The grounds have many types of trees and wonderful bushes and shrubs ! The grounds have a detached garage 16.4 x 20.6 , with concrete floor. There is a wood shed 16 x 20.5 plus a larger shed containing approx. 550 sq ft of space !!! The home has a back covered patio , approx. 14.5 x 15 , to relax on. The home has mostly hardwood flooring, with some quality laminate plus waterproof tile floors in laundry room and bathroom. The living room has a wood burning fireplace, plus house has On Demand Hot Water tank. The basement also is heated. The house also is wired for a generator to supply power to the home in case of loss of power. Owners also have installed a propane furnace , so with wood fireplace in living room, plus mini split , plus propane, this house is efficient to heat. This home sits at the end of a paved and secluded road with no neighbours . (id:51189)
Property Details
| MLS® Number | 1277159 |
| Property Type | Single Family |
| StorageType | Storage Shed |
Building
| BathroomTotal | 2 |
| BedroomsAboveGround | 3 |
| BedroomsTotal | 3 |
| Appliances | Dishwasher, Stove, Washer, Dryer |
| ConstructedDate | 1992 |
| ConstructionStyleAttachment | Detached |
| ExteriorFinish | Vinyl Siding |
| FireplaceFuel | Wood |
| FireplacePresent | Yes |
| FireplaceType | Woodstove |
| FlooringType | Hardwood, Laminate, Other |
| FoundationType | Concrete |
| HeatingFuel | Electric, Propane, Wood |
| HeatingType | Baseboard Heaters |
| StoriesTotal | 1 |
| SizeInterior | 1890 Sqft |
| Type | House |
| UtilityWater | Dug Well |
Parking
| Detached Garage | |
| Garage | 1 |
Land
| Acreage | No |
| LandscapeFeatures | Landscaped |
| Sewer | Septic Tank |
| SizeIrregular | 0.312 Ha |
| SizeTotalText | 0.312 Ha|.5 - 9.99 Acres |
| ZoningDescription | R |
Rooms
| Level | Type | Length | Width | Dimensions |
|---|---|---|---|---|
| Second Level | Bath (# Pieces 1-6) | 13.11 x 7.10 | ||
| Second Level | Primary Bedroom | 15.2 x 16.6 | ||
| Second Level | Bedroom | 8.10 x 8.11 | ||
| Second Level | Bedroom | 15 x 13.6 | ||
| Main Level | Not Known | 3.10 x 8.7 | ||
| Main Level | Living Room/fireplace | 13.5 x 14.3 | ||
| Main Level | Den | 13.11 x 8.5 | ||
| Main Level | Dining Room | 10.6 x 8.10 | ||
| Main Level | Kitchen | 8.7 x 15 | ||
| Main Level | Bath (# Pieces 1-6) | 5.6 x 11.8 | ||
| Main Level | Porch | 11 x 8 | ||
| Main Level | Laundry Room | 7 x 6.5 |
https://www.realtor.ca/real-estate/27385131/7-dawes-road-summerville
Interested?
Contact us for more information
































