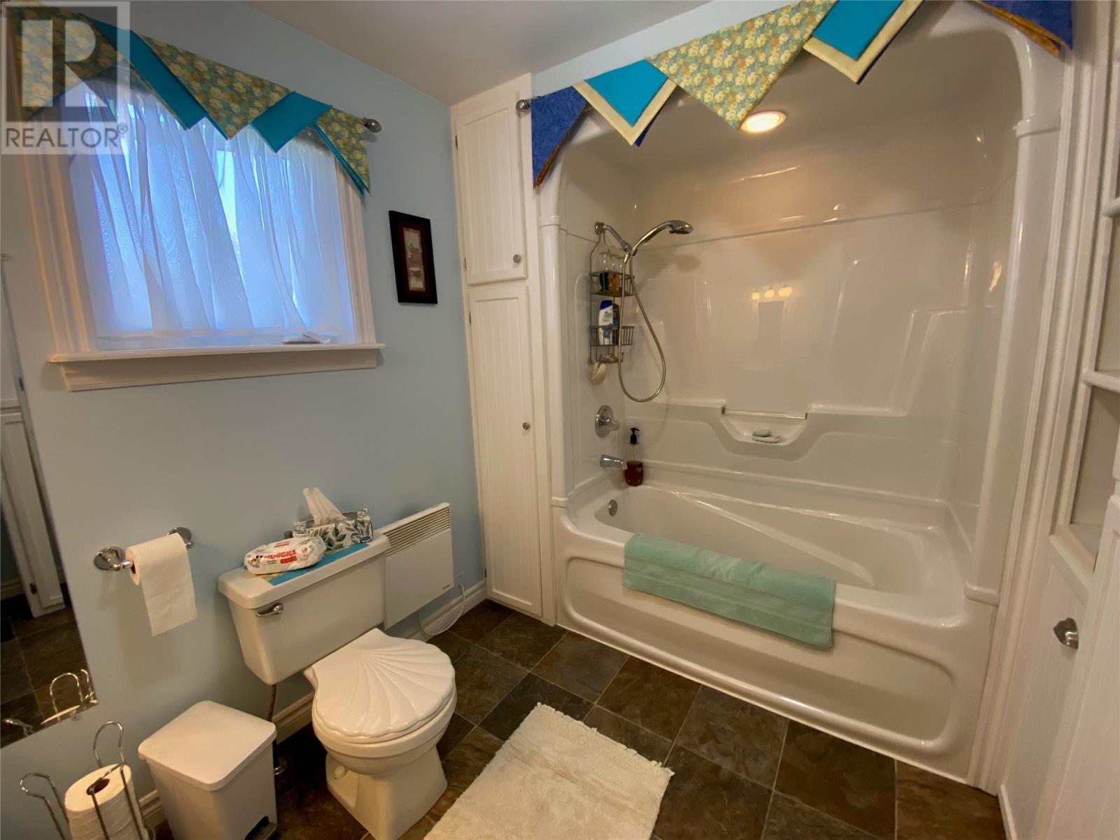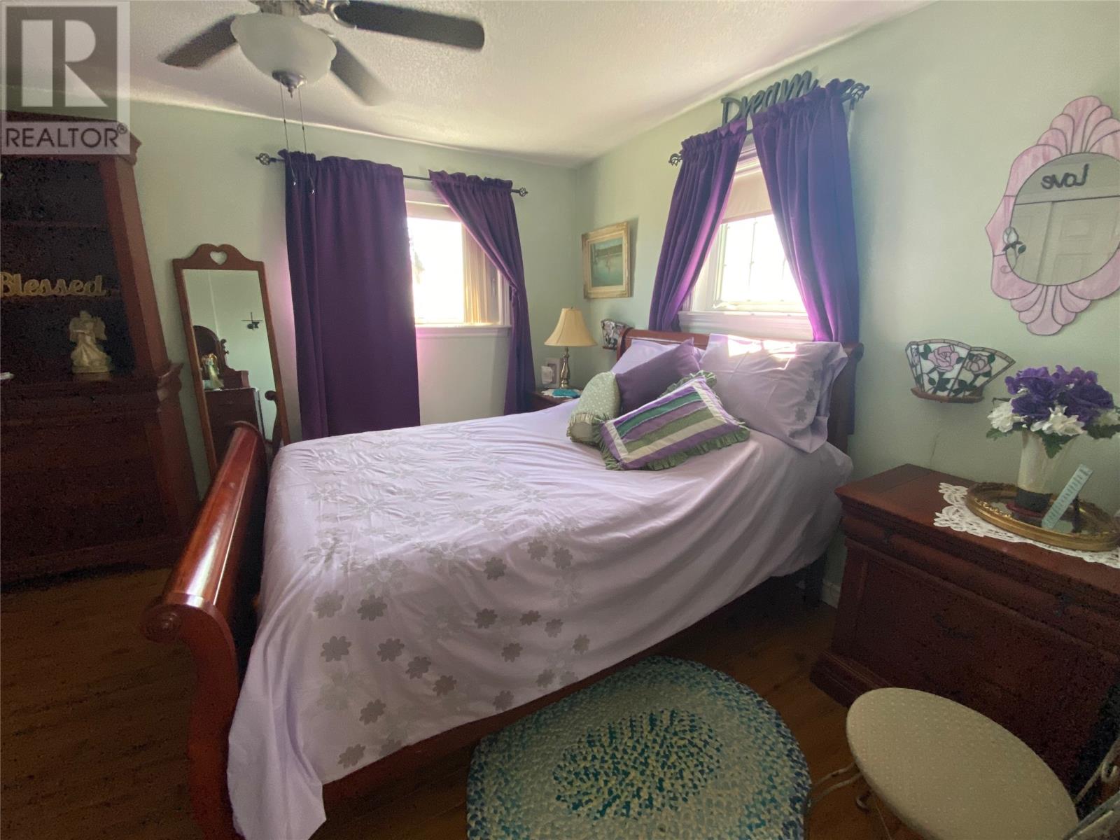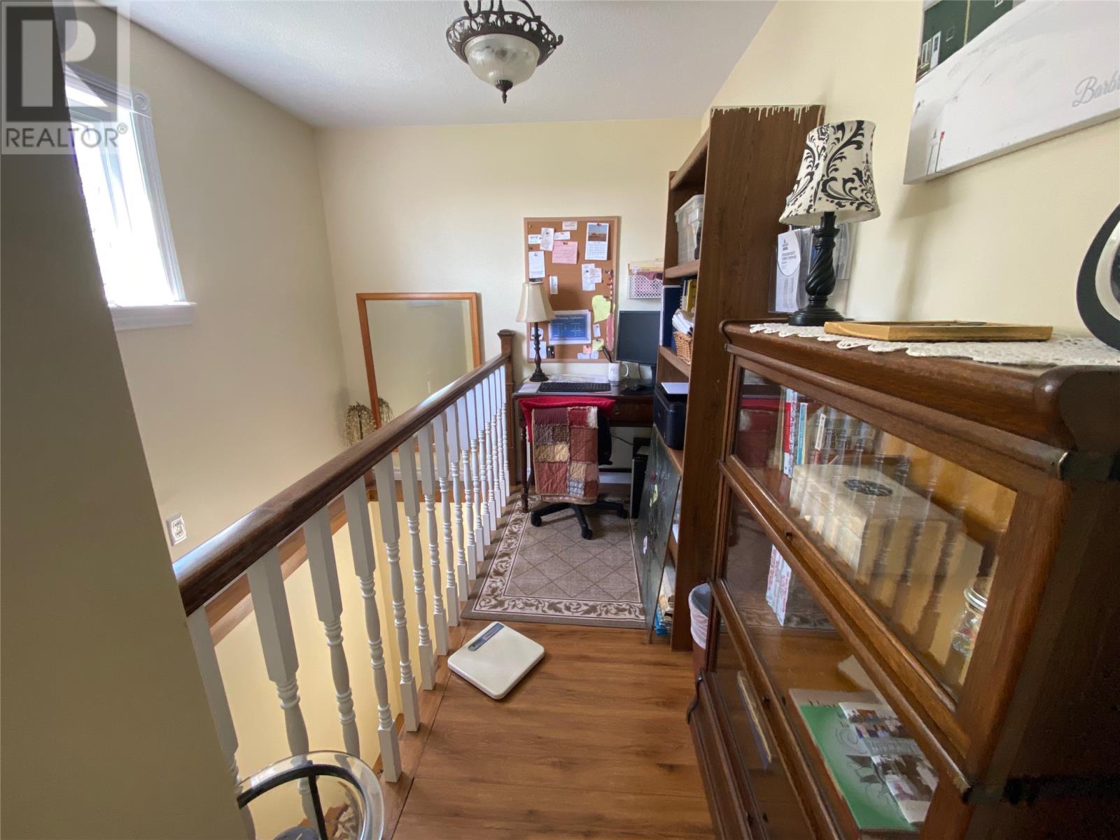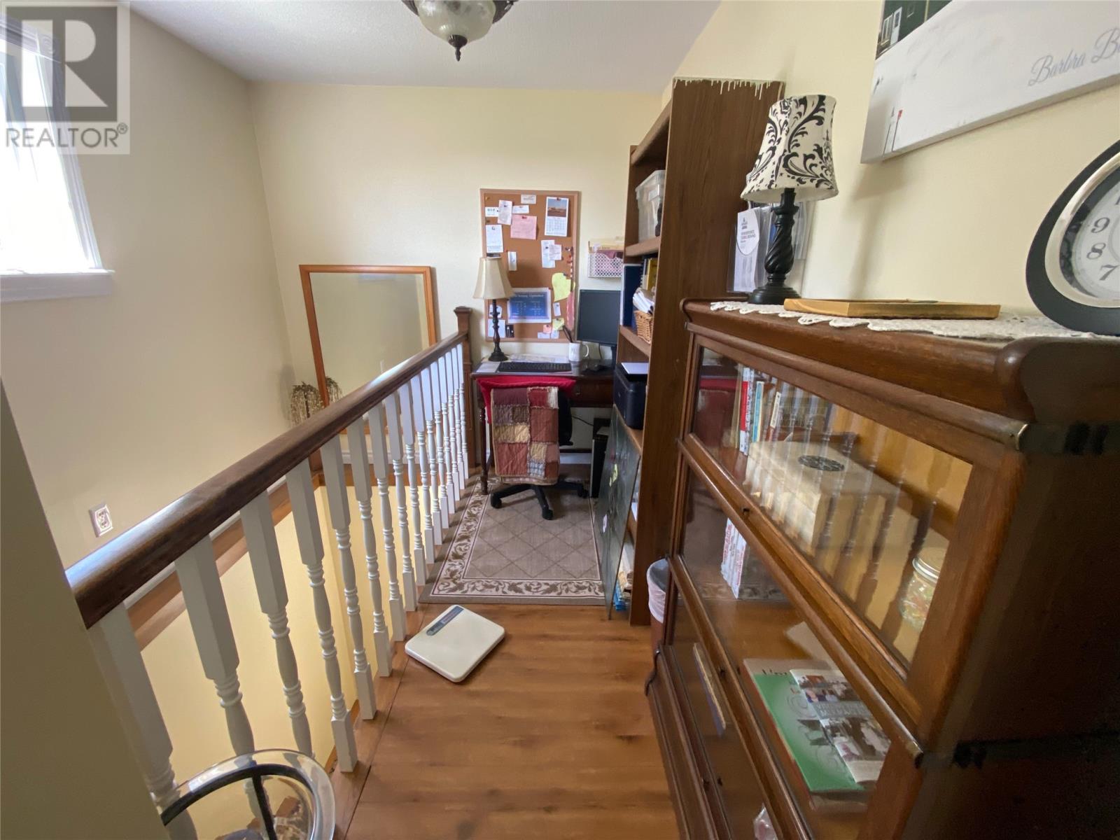941 Oceanview Drive Cape St George, Newfoundland & Labrador A2N 1T1
$229,000
Looking for Ocean front property with a spectacular view? Well look no further ..this two bedroom, two bathroom bungalow is located on the ocean side in Cape St George. Main floor features a open concept kitchen with a large walk-in pantry, living room and dining room cozied up with a electric fireplace, main floor laundry, main bathroom and a porch. The walk out basement is finished with a full second bathroom, one more bedroom, a large family room and a utility room. The home has 3 heat sources a wood stove which is capable of heating the whole house making this home cheap to heat, a heat pump and electric heat. Storage is endless in this home including under the stairs finished with shelves utilizing the space to the fullest. This home also comes with a 16 x 20 wired garage and a 12 x 16 wired shed. (id:51189)
Property Details
| MLS® Number | 1276985 |
| Property Type | Single Family |
| EquipmentType | None |
| RentalEquipmentType | None |
| StorageType | Storage Shed |
| Structure | Patio(s) |
| ViewType | Ocean View |
Building
| BathroomTotal | 2 |
| BedroomsAboveGround | 1 |
| BedroomsBelowGround | 1 |
| BedroomsTotal | 2 |
| Appliances | Dishwasher, Refrigerator, Washer, Dryer |
| ArchitecturalStyle | Bungalow |
| ConstructedDate | 1967 |
| ConstructionStyleAttachment | Detached |
| ExteriorFinish | Vinyl Siding |
| FireplaceFuel | Wood |
| FireplacePresent | Yes |
| FireplaceType | Woodstove |
| FlooringType | Laminate, Other |
| FoundationType | Concrete, Poured Concrete |
| HeatingFuel | Electric, Wood |
| HeatingType | Heat Pump |
| StoriesTotal | 1 |
| SizeInterior | 2200 Sqft |
| Type | House |
| UtilityWater | Municipal Water |
Parking
| Detached Garage | |
| Garage | 1 |
Land
| AccessType | Water Access, Year-round Access |
| Acreage | No |
| LandscapeFeatures | Landscaped |
| Sewer | Septic Tank |
| SizeIrregular | 97 X 175 |
| SizeTotalText | 97 X 175|.5 - 9.99 Acres |
| ZoningDescription | Res |
Rooms
| Level | Type | Length | Width | Dimensions |
|---|---|---|---|---|
| Basement | Storage | 8.4 x 9.6 | ||
| Basement | Bedroom | 8.7 x 9.7 | ||
| Basement | Family Room | 23 x 36 | ||
| Main Level | Laundry Room | 5 x 7.7 | ||
| Main Level | Bedroom | 11 x 12.2 | ||
| Main Level | Dining Room | 10.3 x 13 | ||
| Main Level | Kitchen | 9.9 x 11.4 | ||
| Main Level | Living Room | 11.2 x 13.4 |
https://www.realtor.ca/real-estate/27367901/941-oceanview-drive-cape-st-george
Interested?
Contact us for more information















































