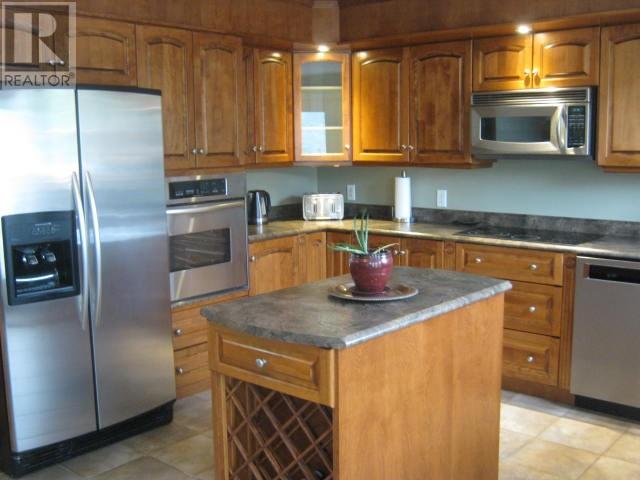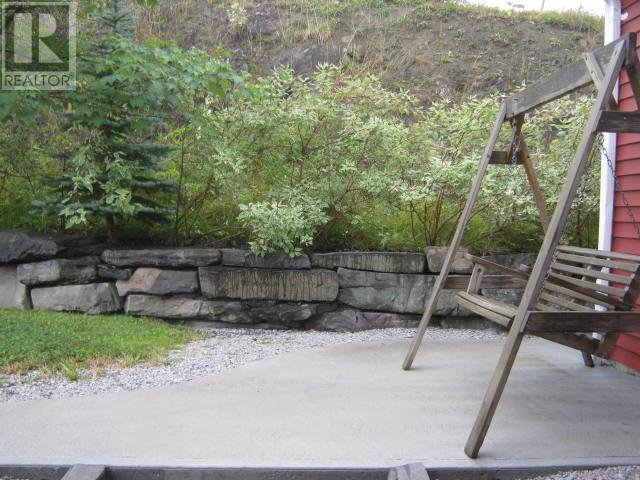126 Georgetown Road Corner Brook, Newfoundland & Labrador A2H 3X2
$609,900
Massive curb appeal. First time to market. Only 19 years old. Fantastic maintained home. Nestled on an acre of land inside city limits. One of a kind. This home was owner built to the extreme- nothing but the best. Primary bedroom features walk-in closet & large ensuite. Two large bedrooms & full bath on the other end. Enjoy large living room featuring wood burning fireplace. Nice size kitchen with maple custom cabinets. Patio off kitchen. Luxurious living in a new executive style home with privacy. In floor heating plus heat pumps. Downstairs is finished but undecided if to keep as family space or in-law suite apartment- choice is yours as all fixtures are in place. Separate entrance & electric. Dropped ceiling in case you want to change anything. Home features 3 and a half bathrooms. Attached garage is 16ft by 26ft and as clean as a whistle. Detached garage is big boys space measuring 24ft by 26ft with 12ft door. The land is landscaped - showcase backyard, partial fence, grounds packed down & ready for pavement/concrete or leave as is. Looks good. Drive out back and park multiple vehicles of any size. Priced well below replacement cost. Privacy - nobody behind & never will be. Enjoy privacy & quiet. (id:51189)
Property Details
| MLS® Number | 1276799 |
| Property Type | Single Family |
| EquipmentType | Propane Tank |
| RentalEquipmentType | Propane Tank |
Building
| BathroomTotal | 4 |
| BedroomsTotal | 5 |
| ArchitecturalStyle | Bungalow |
| ConstructedDate | 2005 |
| ConstructionStyleAttachment | Detached |
| ExteriorFinish | Vinyl Siding |
| FlooringType | Mixed Flooring |
| FoundationType | Concrete |
| HalfBathTotal | 1 |
| HeatingType | Heat Pump |
| StoriesTotal | 1 |
| SizeInterior | 3316 Sqft |
| Type | House |
| UtilityWater | Municipal Water |
Parking
| Attached Garage | |
| Detached Garage |
Land
| AccessType | Year-round Access |
| Acreage | Yes |
| LandscapeFeatures | Landscaped |
| Sewer | Municipal Sewage System |
| SizeIrregular | 1 Acre |
| SizeTotalText | 1 Acre|1 - 3 Acres |
| ZoningDescription | Res |
Rooms
| Level | Type | Length | Width | Dimensions |
|---|---|---|---|---|
| Lower Level | Family Room | 18.5x9.25 | ||
| Lower Level | Laundry Room | 8x8 | ||
| Lower Level | Office | 10.2x8 | ||
| Lower Level | Kitchen | 16x29 | ||
| Lower Level | Other | 13x29 | ||
| Main Level | Bath (# Pieces 1-6) | 2PC | ||
| Main Level | Bath (# Pieces 1-6) | 4PC | ||
| Main Level | Attic | 4PC | ||
| Main Level | Bath (# Pieces 1-6) | 4PC | ||
| Main Level | Bedroom | 13.12.8 | ||
| Main Level | Bedroom | 13.2x11.6 | ||
| Main Level | Bedroom | 13.1x37 | ||
| Main Level | Not Known | 3.6x3.6 | ||
| Main Level | Kitchen | 19x13 | ||
| Main Level | Living Room | 16x20 | ||
| Main Level | Porch | 5.2x9.8 |
https://www.realtor.ca/real-estate/27346752/126-georgetown-road-corner-brook
Interested?
Contact us for more information






















































