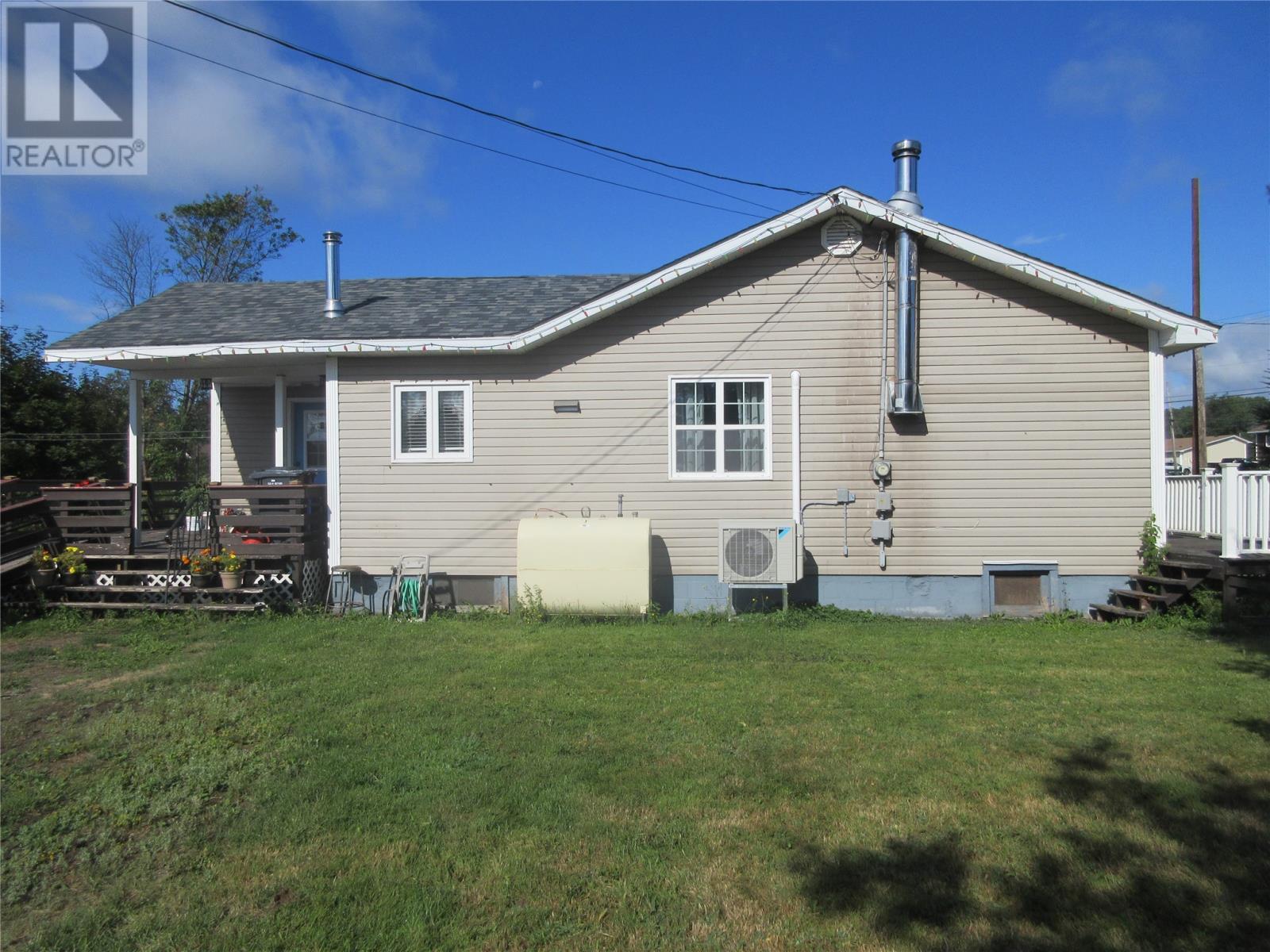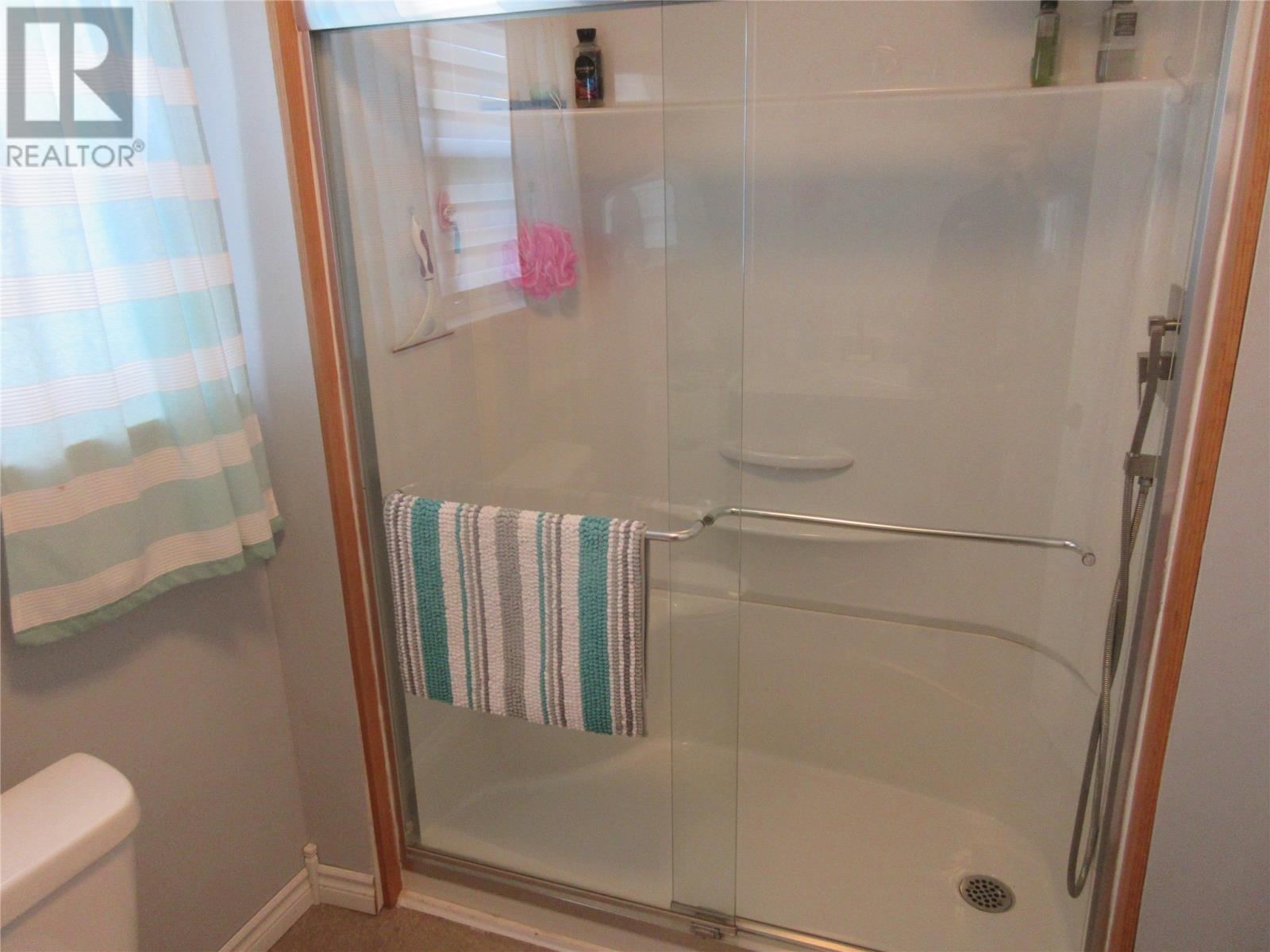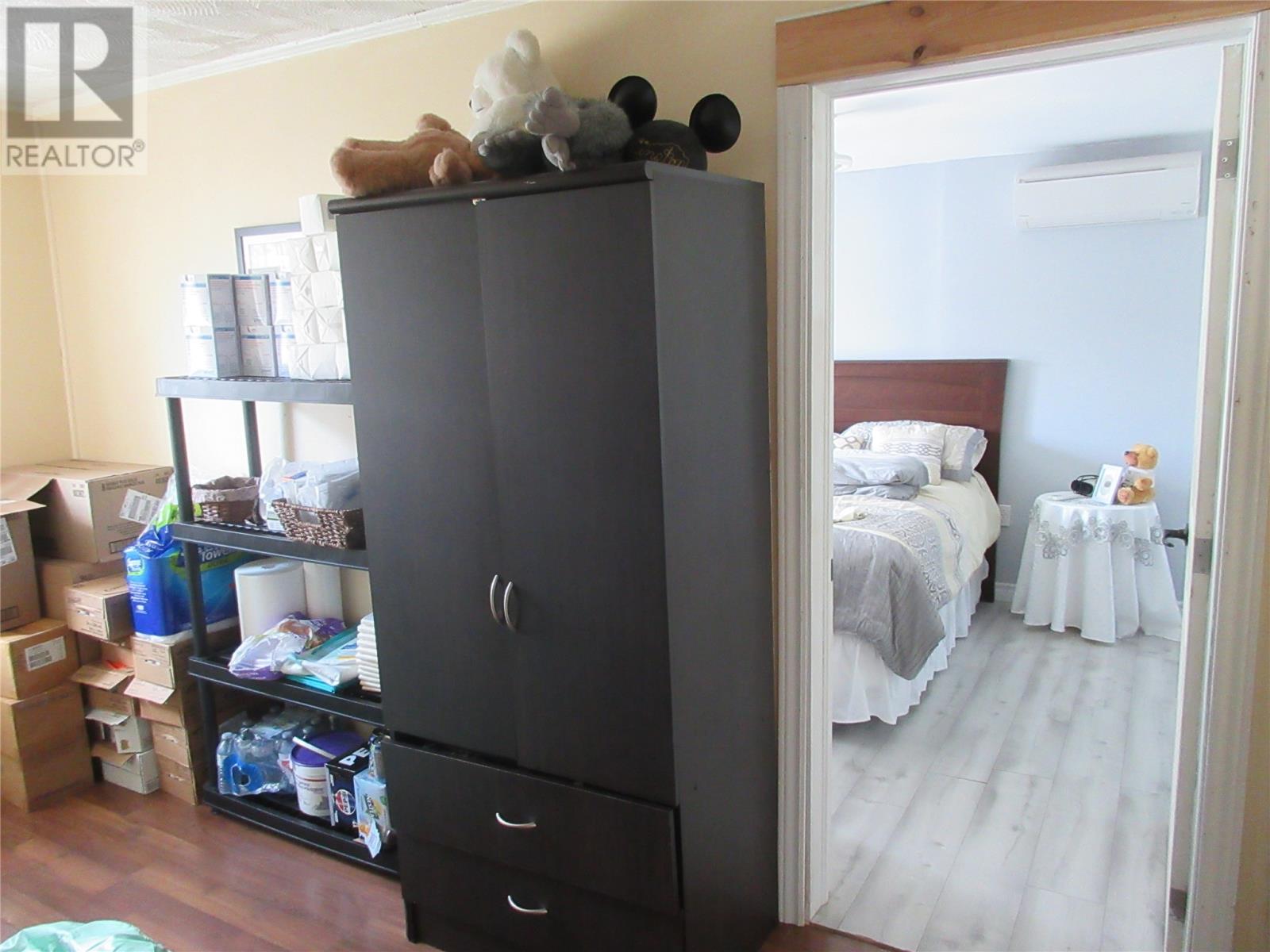555 Main Street Bishop's Falls, Newfoundland & Labrador A0H 1C0
$159,900
Located on Main Street in the Town of Bishop's Falls is this 3 bedroom home located on a large building lot. Main level of home features a large porch with patio doors, kitchen, dining area, living room, primary bedroom with ensuite, laundry, storage area , main bath and 2 additional main level bedrooms. Exterior of home is completed with vinyl windows, doors and siding, large front and rear decks and detached garage. This home is heated by oil heat, mini split heat pump and wood stove in living room. Great location as this property is close to the Fallsview Municipal Park and other amenities that include schools, playgrounds, grocery store, churches and sports complex. (id:51189)
Property Details
| MLS® Number | 1276800 |
| Property Type | Single Family |
Building
| BathroomTotal | 2 |
| BedroomsAboveGround | 3 |
| BedroomsTotal | 3 |
| ArchitecturalStyle | Bungalow |
| ConstructedDate | 1974 |
| ConstructionStyleAttachment | Detached |
| ExteriorFinish | Vinyl Siding |
| FlooringType | Laminate, Other |
| FoundationType | Poured Concrete |
| HeatingFuel | Oil, Wood |
| HeatingType | Heat Pump |
| StoriesTotal | 1 |
| SizeInterior | 1578 Sqft |
| Type | House |
| UtilityWater | Municipal Water |
Parking
| Detached Garage |
Land
| AccessType | Year-round Access |
| Acreage | No |
| LandscapeFeatures | Landscaped |
| Sewer | Municipal Sewage System |
| SizeIrregular | 131x100x60x62x138 |
| SizeTotalText | 131x100x60x62x138|under 1/2 Acre |
| ZoningDescription | Residential |
Rooms
| Level | Type | Length | Width | Dimensions |
|---|---|---|---|---|
| Main Level | Storage | 13x5 | ||
| Main Level | Laundry Room | 9x8 | ||
| Main Level | Bath (# Pieces 1-6) | 9x7 | ||
| Main Level | Bedroom | 11x10 | ||
| Main Level | Bedroom | 10x10 | ||
| Main Level | Ensuite | 9x6 | ||
| Main Level | Primary Bedroom | 16x10 | ||
| Main Level | Living Room/dining Room | 20x14 | ||
| Main Level | Kitchen | 14x10 | ||
| Main Level | Porch | 17x9 |
https://www.realtor.ca/real-estate/27346756/555-main-street-bishops-falls
Interested?
Contact us for more information



































