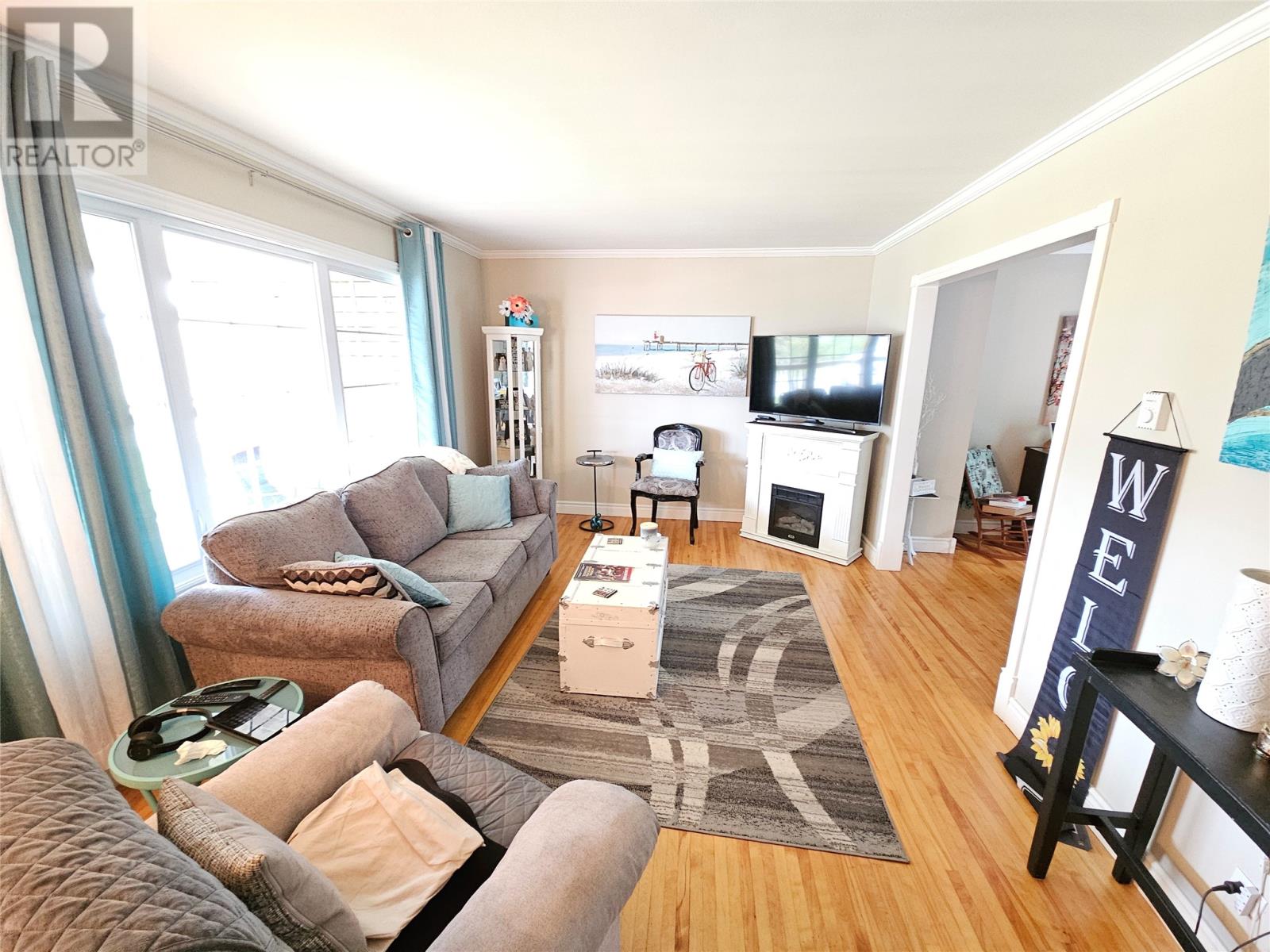309 Osbourne Street Nl, Newfoundland & Labrador A2V 1N2
$389,000
Prime Location! Large Lot! As you turn onto this street, the remarkable curb appeal immediately catches your eye. This duplex offers 3 bedrooms, 1 bonus room, and 2 bathrooms, along with a host of upgrades such as brand-new windows, siding, and front and back decks. The home also features new flooring in several areas. The expansive fenced backyard presents limitless possibilities. The attached garage, measuring 11 x 23, includes an interior door leading to the side porch. This home ticks all the boxes on your wish list. (id:51189)
Property Details
| MLS® Number | 1276641 |
| Property Type | Single Family |
| Neigbourhood | Labrador City |
Building
| BathroomTotal | 2 |
| BedroomsAboveGround | 3 |
| BedroomsTotal | 3 |
| Appliances | Dishwasher, Refrigerator, Stove, Washer, Dryer |
| ArchitecturalStyle | 2 Level |
| ConstructedDate | 1968 |
| ExteriorFinish | Vinyl Siding |
| FlooringType | Mixed Flooring |
| FoundationType | Concrete |
| HeatingFuel | Electric |
| HeatingType | Baseboard Heaters |
| StoriesTotal | 2 |
| SizeInterior | 1892 Sqft |
| Type | House |
| UtilityWater | Municipal Water |
Parking
| Attached Garage |
Land
| Acreage | No |
| FenceType | Fence |
| LandscapeFeatures | Landscaped |
| Sewer | Municipal Sewage System |
| SizeIrregular | 45 X 180 |
| SizeTotalText | 45 X 180|0-4,050 Sqft |
| ZoningDescription | Res |
Rooms
| Level | Type | Length | Width | Dimensions |
|---|---|---|---|---|
| Second Level | Bath (# Pieces 1-6) | 7 x 8 | ||
| Second Level | Bedroom | 9 x 11 | ||
| Second Level | Bedroom | 11 x 13 | ||
| Second Level | Primary Bedroom | 14 x 14 | ||
| Main Level | Porch | 4 x 16 | ||
| Main Level | Living Room | 11 x 21 | ||
| Main Level | Kitchen | 12 x 13 |
https://www.realtor.ca/real-estate/27336182/309-osbourne-street-labrador-city-nl
Interested?
Contact us for more information






































