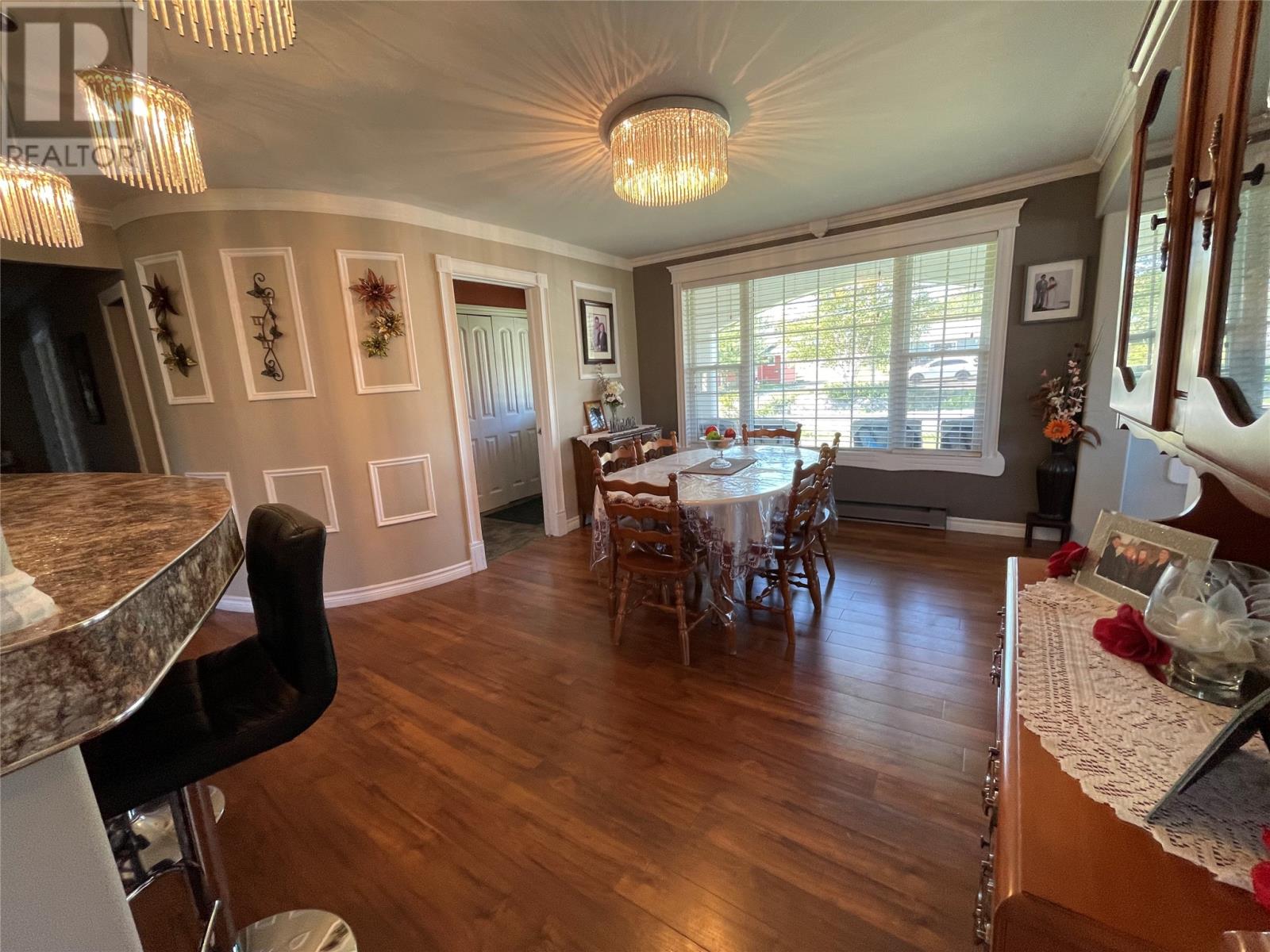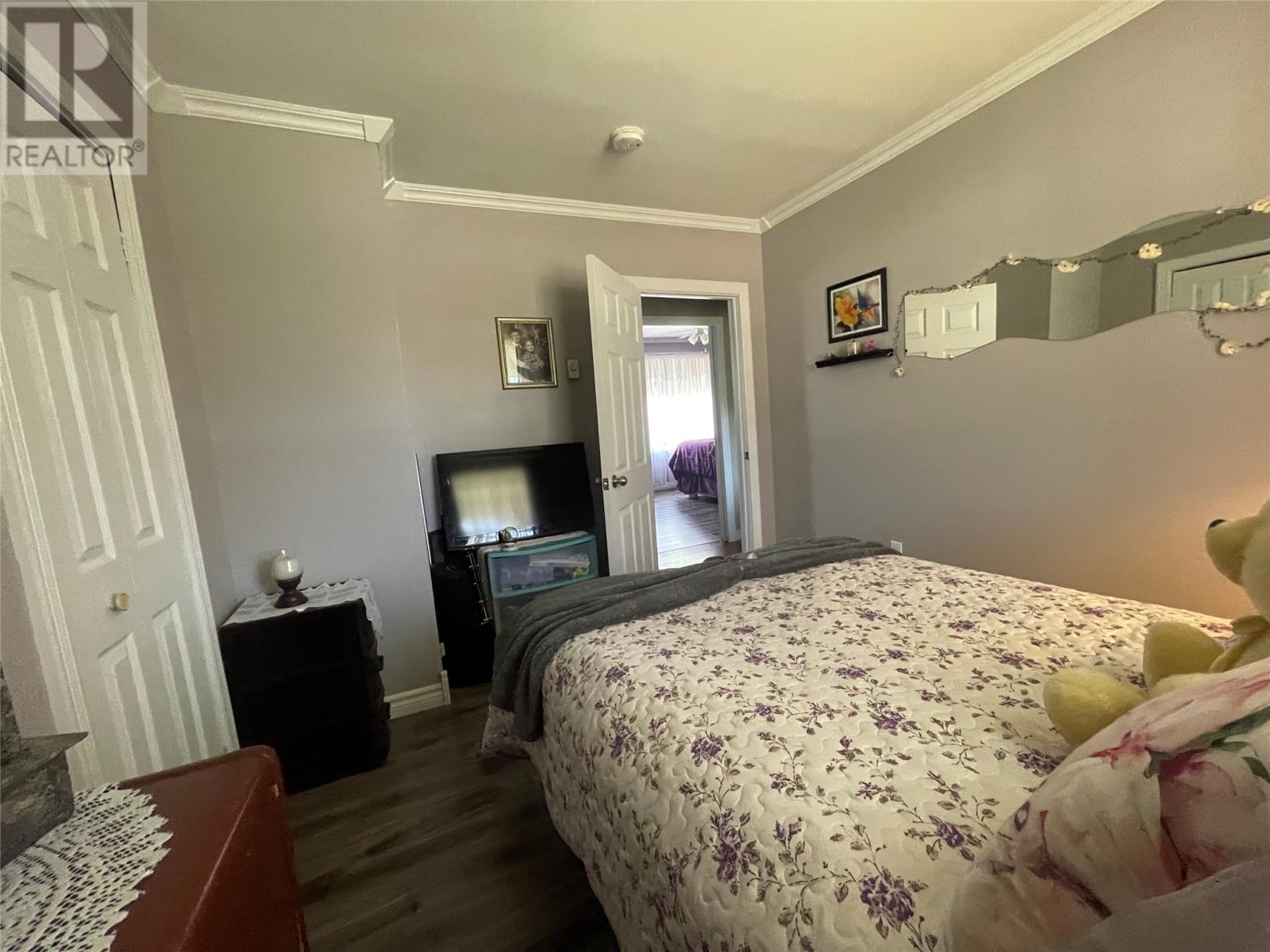380 J.r Smallwood Boulevard Gambo, Newfoundland & Labrador A0G 1T0
$350,000
Welcome to your new home—a charming 3-bedroom residence that combines comfort and functionality. Nestled in a serene setting, this property boasts a unique blend of features designed for both relaxation and convenience. Step inside to discover a cozy living room, highlighted by a beautiful wood fireplace that promises warmth and ambiance on chilly evenings. Next to the fireplace is an innovative "elevator" to get wood from the basement to the living room. The heart of the home, the large kitchen, offers ample space for meal preparation and entertaining, while the separate dining area provides a perfect spot for family gatherings. The thoughtfully designed bathroom and laundry combination makes daily routines more convenient, and the partially developed basement offers endless possibilities. Whether you envision it as a recreational space, additional bedrooms, or a home office, it provides a versatile foundation with a large walk-out porch and bonus mudroom space. Step outside and be enchanted by the tranquil yard, where a running water fountain and fish pond create a picturesque setting. In the summer months, you’ll enjoy the lively presence of real goldfish swimming gracefully in the pond. A well-designed water system ensures that the fountain and pond remain beautifully maintained. Handcrafted moldings throughout the home add a touch of artisanal charm, and the barn-style shed on the property offers practical storage solutions. This home is a harmonious blend of practical features and charming details, ready to welcome you. Don’t miss your chance to make this unique property your own! The property is being offered with most furniture included. (id:51189)
Property Details
| MLS® Number | 1276637 |
| Property Type | Single Family |
| StorageType | Storage Shed |
Building
| BathroomTotal | 1 |
| BedroomsAboveGround | 3 |
| BedroomsTotal | 3 |
| ArchitecturalStyle | Bungalow |
| ConstructedDate | 1986 |
| ConstructionStyleAttachment | Detached |
| ExteriorFinish | Vinyl Siding |
| FlooringType | Laminate, Other |
| FoundationType | Concrete |
| HeatingFuel | Electric, Wood |
| HeatingType | Baseboard Heaters |
| StoriesTotal | 1 |
| SizeInterior | 1880 Sqft |
| Type | House |
| UtilityWater | Municipal Water |
Parking
| Detached Garage |
Land
| Acreage | No |
| Sewer | Municipal Sewage System |
| SizeIrregular | 90x125 |
| SizeTotalText | 90x125|under 1/2 Acre |
| ZoningDescription | Residential |
Rooms
| Level | Type | Length | Width | Dimensions |
|---|---|---|---|---|
| Basement | Other | 17.04x7.03 | ||
| Basement | Porch | 6.11x8.01 | ||
| Main Level | Porch | 4.04x7.10 | ||
| Main Level | Living Room/fireplace | 22x15 | ||
| Main Level | Kitchen | 10.04x16.10 | ||
| Main Level | Dining Room | 14.06x11.09 | ||
| Main Level | Bath (# Pieces 1-6) | 9.04x9.11 | ||
| Main Level | Bedroom | 11.04x9.01 | ||
| Main Level | Bedroom | 11.02x11.07 | ||
| Main Level | Primary Bedroom | 12.11x10.09 |
https://www.realtor.ca/real-estate/27332239/380-jr-smallwood-boulevard-gambo
Interested?
Contact us for more information


































