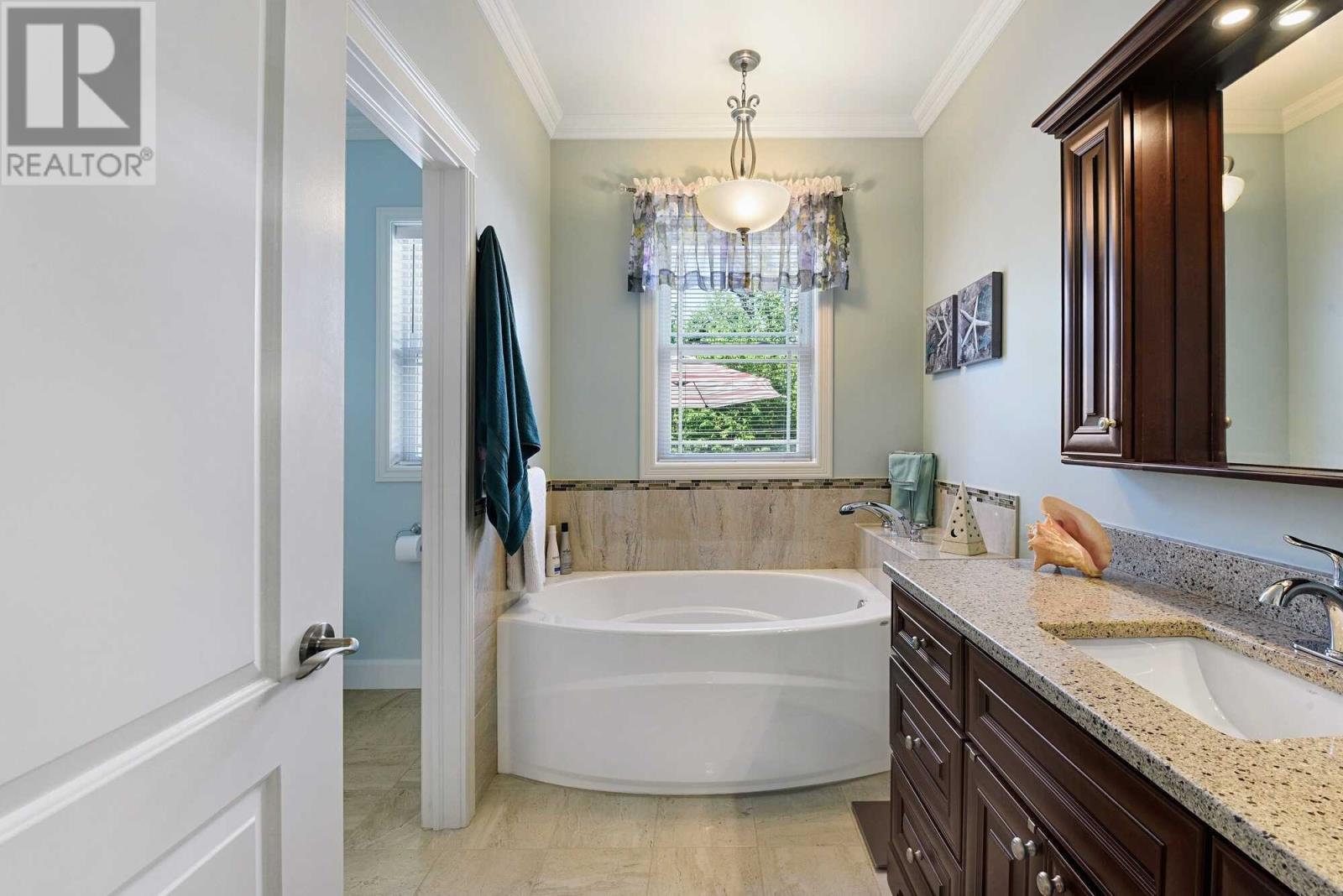6 South Brook Drive Pasadena, Newfoundland & Labrador A0L 1K0
$849,900
Stunning home on an oversized lot in the South Brook Point neighborhood. The living areas are filled with natural light & the gourmet kitchen features top-of-the-line appliances & custom cabinets. The open floor plan connects to a beautifully landscaped backyard, ideal for relaxing by the fire pit, or enjoying the hot tub. Key features include 3 main level bedrooms, 2.5 baths, a primary suite with ensuite & walk-in closet, a 2nd-level family room. A newly finished, walk out, basement includes a kitchenette, 2 bedrooms, bath, TV room & closet space. This space is perfect for an in-law suite, Air BnB space or for a growing family. Additional highlights include quartz counters, custom cabinets, a maintenance-free deck & an insulated detached garage. The home is also wired for a generator for added convenience. (id:51189)
Property Details
| MLS® Number | 1262610 |
| Property Type | Single Family |
| EquipmentType | None |
| RentalEquipmentType | None |
| Structure | Sundeck, Patio(s) |
Building
| BathroomTotal | 5 |
| BedroomsAboveGround | 3 |
| BedroomsBelowGround | 2 |
| BedroomsTotal | 5 |
| Appliances | Dishwasher, Refrigerator, Microwave, Stove, Washer, Dryer |
| ArchitecturalStyle | 2 Level |
| ConstructedDate | 2017 |
| ConstructionStyleAttachment | Detached |
| CoolingType | Air Exchanger, Central Air Conditioning |
| ExteriorFinish | Brick, Vinyl Siding |
| FireplacePresent | Yes |
| FlooringType | Carpeted, Ceramic Tile, Hardwood |
| FoundationType | Poured Concrete |
| HalfBathTotal | 2 |
| HeatingFuel | Electric |
| HeatingType | Heat Pump |
| StoriesTotal | 2 |
| SizeInterior | 4049 Sqft |
| Type | House |
| UtilityWater | Municipal Water |
Parking
| Attached Garage | |
| Detached Garage | |
| Garage | 2 |
Land
| AccessType | Year-round Access |
| Acreage | No |
| LandscapeFeatures | Landscaped |
| Sewer | Municipal Sewage System |
| SizeIrregular | 0.38 Acres |
| SizeTotalText | 0.38 Acres|under 1/2 Acre |
| ZoningDescription | Res |
Rooms
| Level | Type | Length | Width | Dimensions |
|---|---|---|---|---|
| Second Level | Bath (# Pieces 1-6) | 2pc | ||
| Second Level | Not Known | 23.8x13.4 | ||
| Lower Level | Bedroom | 18x15.5 | ||
| Lower Level | Bedroom | 10x13 | ||
| Lower Level | Kitchen | 23x18 | ||
| Lower Level | Bath (# Pieces 1-6) | 8x8 | ||
| Lower Level | Foyer | 4.5x14 | ||
| Main Level | Not Known | 13.1x14.8 | ||
| Main Level | Foyer | 9x9 | ||
| Main Level | Bath (# Pieces 1-6) | 4pc | ||
| Main Level | Bedroom | 12x11.5 | ||
| Main Level | Bedroom | 11x11.5 | ||
| Main Level | Ensuite | 4pc | ||
| Main Level | Other | 9.6x5 | ||
| Main Level | Primary Bedroom | 16.3x13.1 | ||
| Main Level | Laundry Room | 13.1x7.4 | ||
| Main Level | Bath (# Pieces 1-6) | 2pc | ||
| Main Level | Living Room | 16x19.6 | ||
| Main Level | Kitchen | 14.6x16.4 | ||
| Main Level | Dining Room | 12.6x16.4 |
https://www.realtor.ca/real-estate/25976040/6-south-brook-drive-pasadena
Interested?
Contact us for more information
























