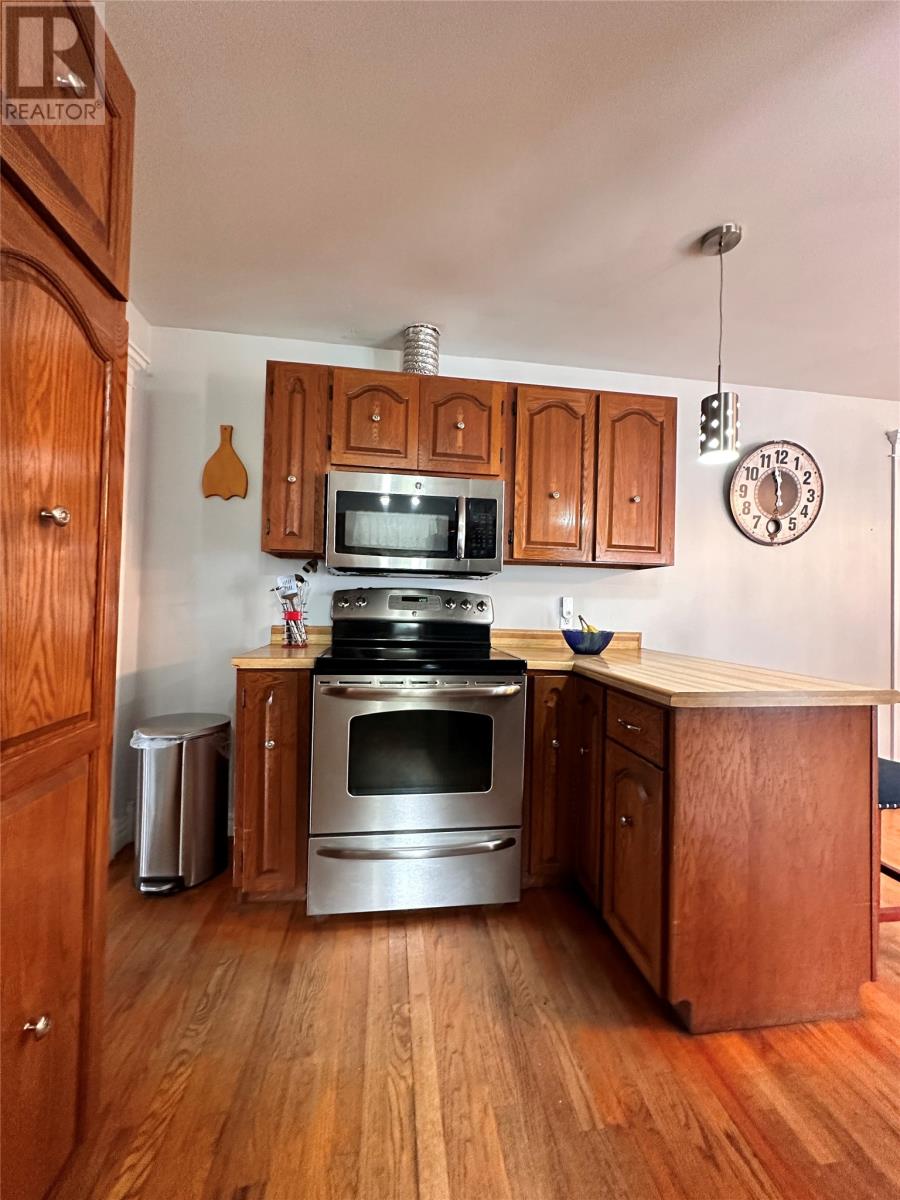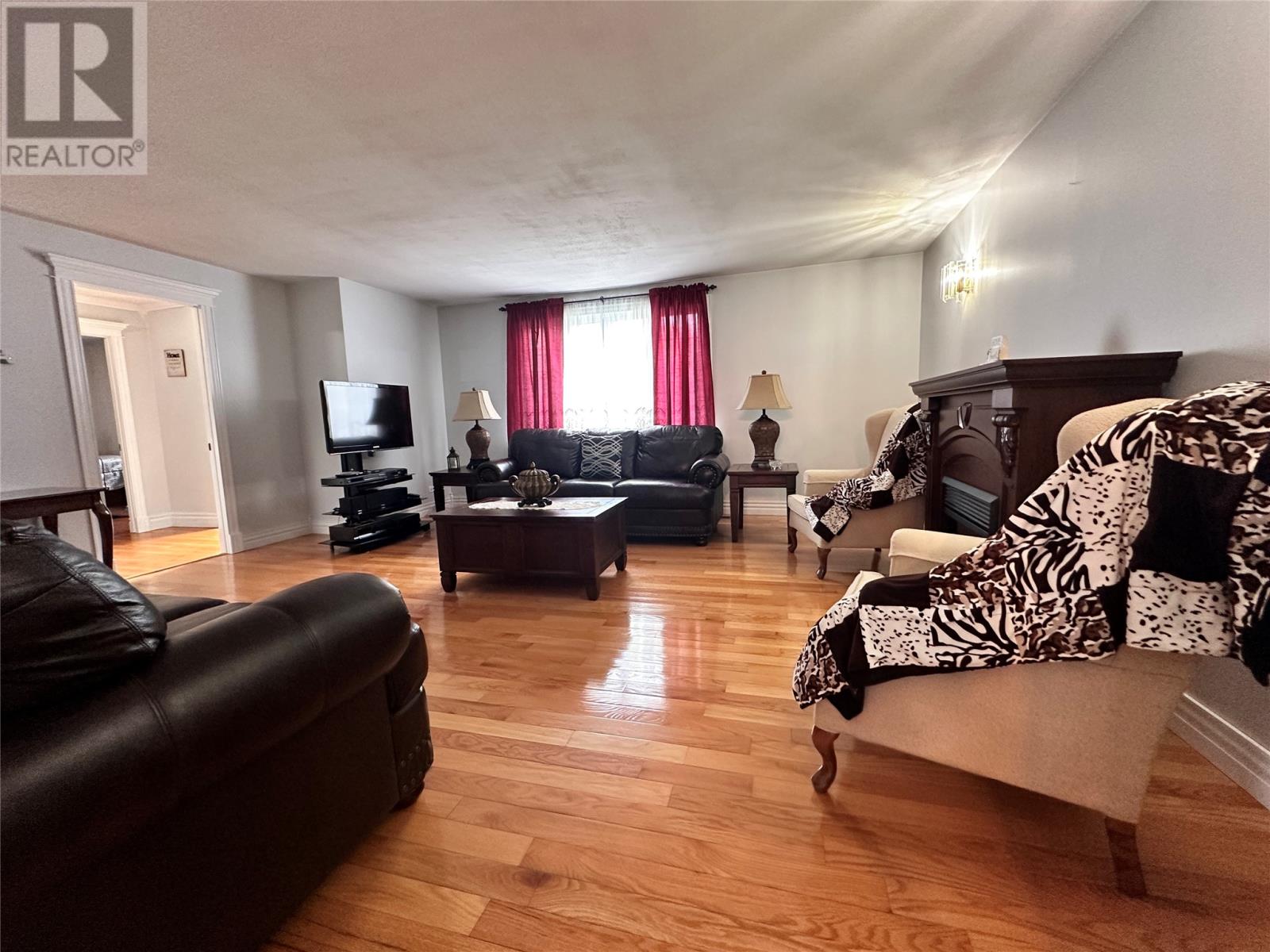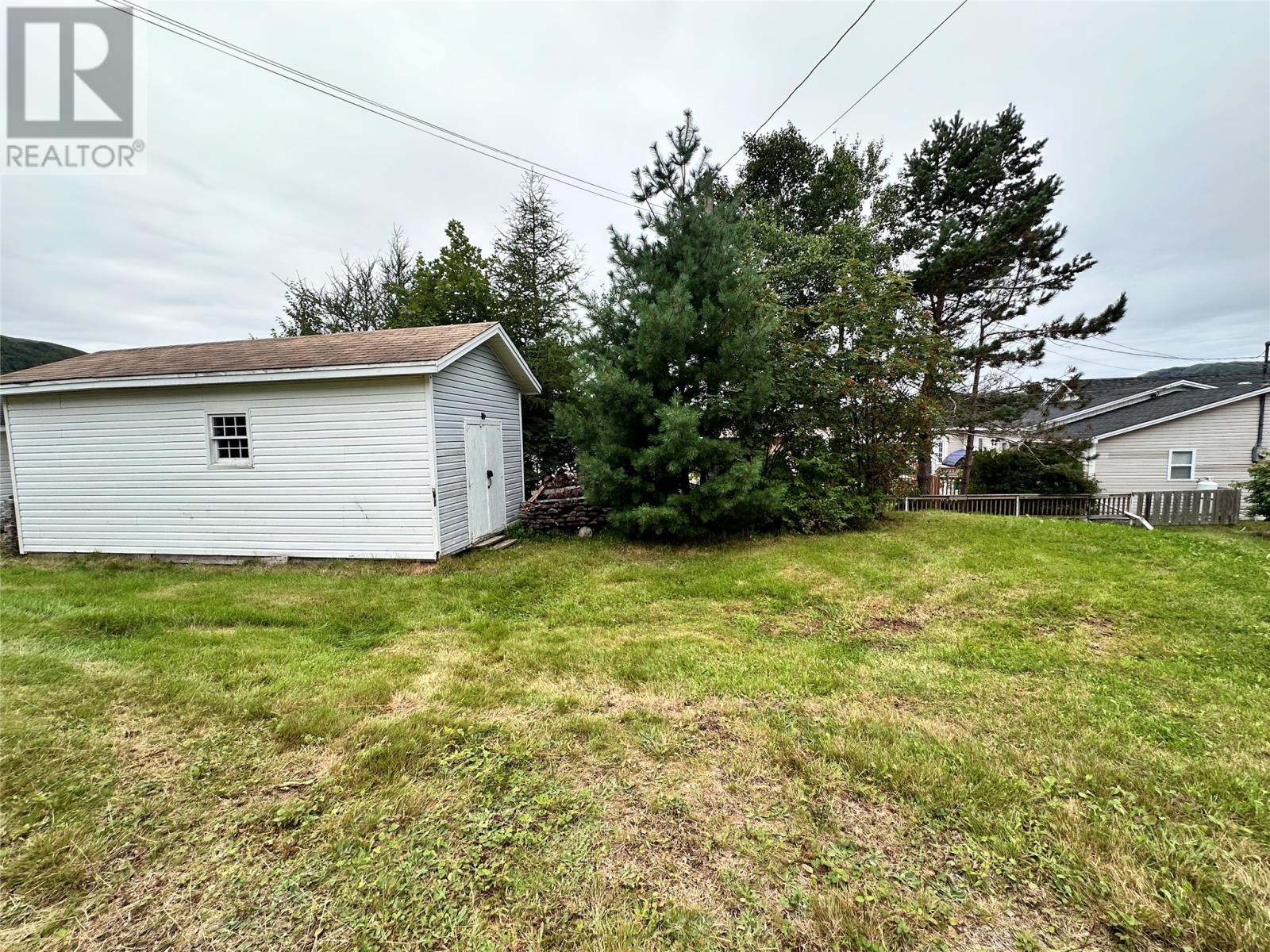642 Main Drive Terrenceville, Newfoundland & Labrador A0E 2X0
$149,500
Welcome to the beautiful, scenic, coastal town of Terrenceville! What a fantastic opportunity to own a 4-bedroom residence that offers the perfect blend of comfort and style. The water view is lovely and your evening scenic walks will be the most relaxing you have encountered. The salt water air will calm your soul. The main level has a spacious foyer that you can finish with your own plans. This is situated, behind the garage and provides access via a lovely hardwood staircase to two spacious bedroom and an area where you can add a washroom or use it for an office or crafting room. The main level has a large front foyer, two bedrooms, a spacious living room with hardwood floors as well as the dining room and kitchen. The laundry/washroom and a storage area complete this level. The dining room has a patio door to the back deck where privacy is paramount or it can be the ideal space to entertain and enjoy family barbeques. The attached 2-car garage is approximately 20 X 20 ft & will provide plenty of space for your vehicles and additional storage. Don’t miss out on the incredible opportunity to make this house - your home. Schedule a tour today and start envisioning your future here! This is a large lot with a 24 X 10 backyard shed for your storage needs or to transform into a man cave. Everything you need is on one level for easy access. The two top level bedrooms can be reserved for company. The basement area has a dirt floor. Completely undeveloped. Storage use only. (id:51189)
Property Details
| MLS® Number | 1276515 |
| Property Type | Single Family |
| EquipmentType | None |
| RentalEquipmentType | None |
| StorageType | Storage Shed |
| ViewType | View |
Building
| BathroomTotal | 1 |
| BedroomsAboveGround | 4 |
| BedroomsTotal | 4 |
| Appliances | Refrigerator, Stove, Washer, Dryer |
| ArchitecturalStyle | 2 Level |
| ConstructedDate | 1971 |
| ConstructionStyleAttachment | Detached |
| ExteriorFinish | Cedar Shingles, Vinyl Siding |
| FlooringType | Hardwood, Laminate |
| FoundationType | Concrete |
| HeatingFuel | Electric, Wood |
| StoriesTotal | 2 |
| SizeInterior | 1900 Sqft |
| Type | House |
| UtilityWater | Municipal Water |
Parking
| Attached Garage |
Land
| AccessType | Year-round Access |
| Acreage | No |
| LandscapeFeatures | Landscaped |
| Sewer | Municipal Sewage System |
| SizeIrregular | 0.296 Acre |
| SizeTotalText | 0.296 Acre|.5 - 9.99 Acres |
| ZoningDescription | Res |
Rooms
| Level | Type | Length | Width | Dimensions |
|---|---|---|---|---|
| Second Level | Bedroom | 9.5x16.3 | ||
| Second Level | Bedroom | 9.5x20.3 | ||
| Main Level | Other | 13.1 X 19.8 | ||
| Main Level | Foyer | 6.6 X 24.3 | ||
| Main Level | Storage | 12.6x7.6 | ||
| Main Level | Bath (# Pieces 1-6) | 9.8x11.11 | ||
| Main Level | Bedroom | 904x11 | ||
| Main Level | Bedroom | 11x11.3 | ||
| Main Level | Dining Room | 10.3x13.8 | ||
| Main Level | Kitchen | 8.5x13.8 | ||
| Main Level | Living Room | 16.10x18.8 |
https://www.realtor.ca/real-estate/27330633/642-main-drive-terrenceville
Interested?
Contact us for more information









































