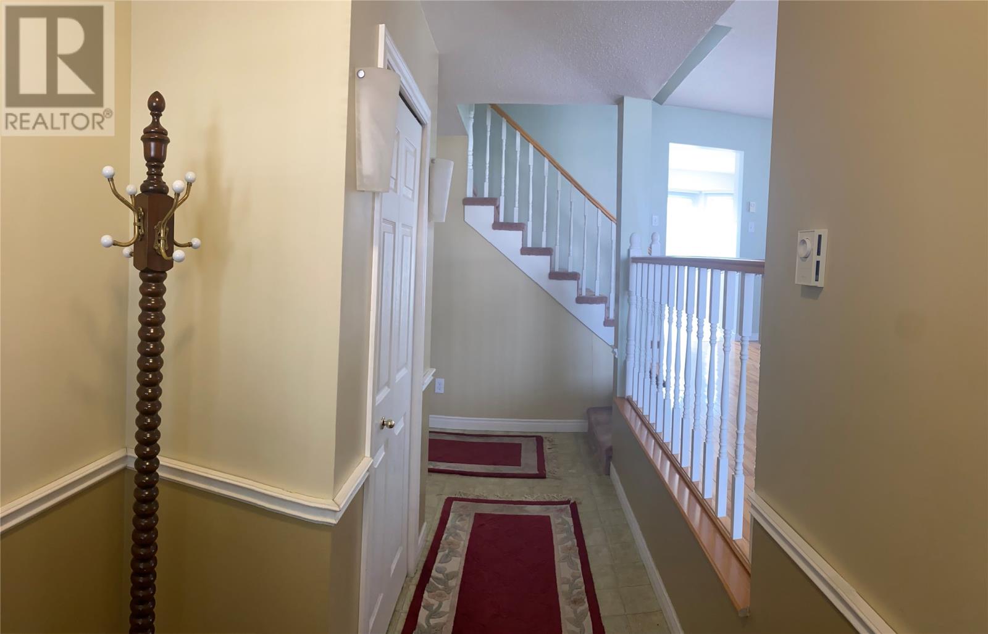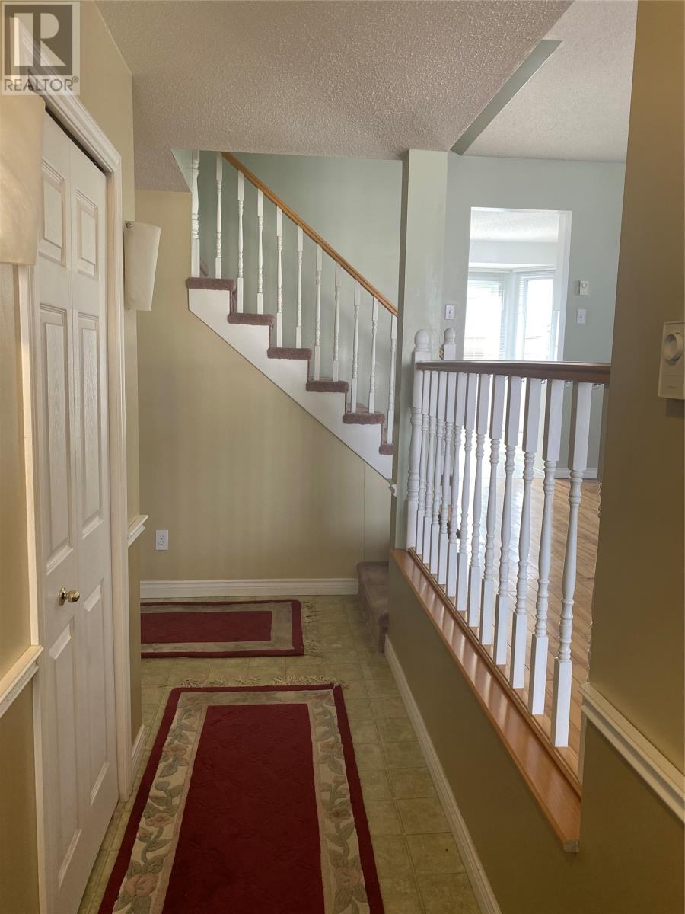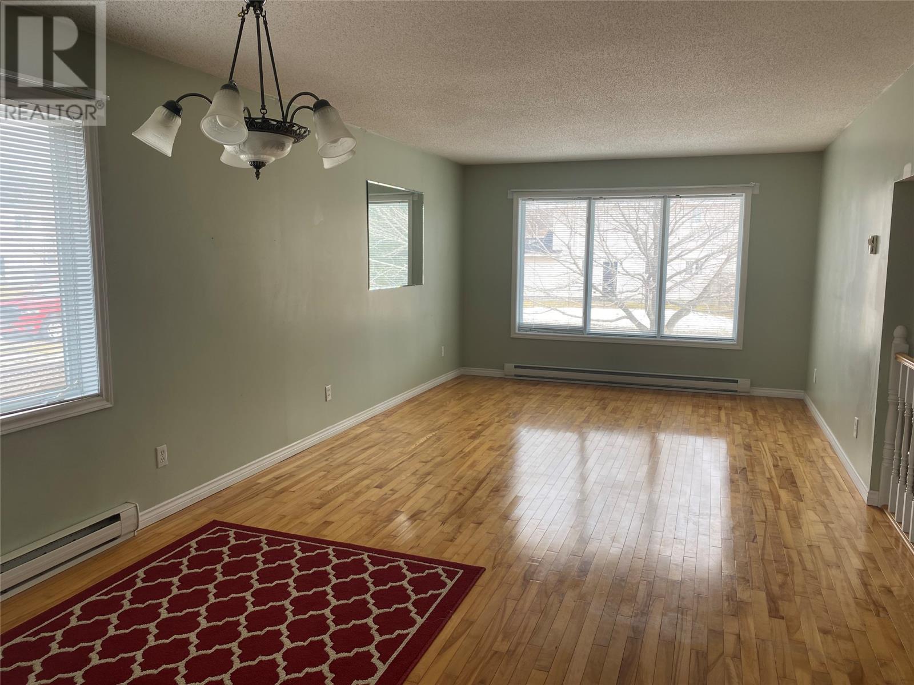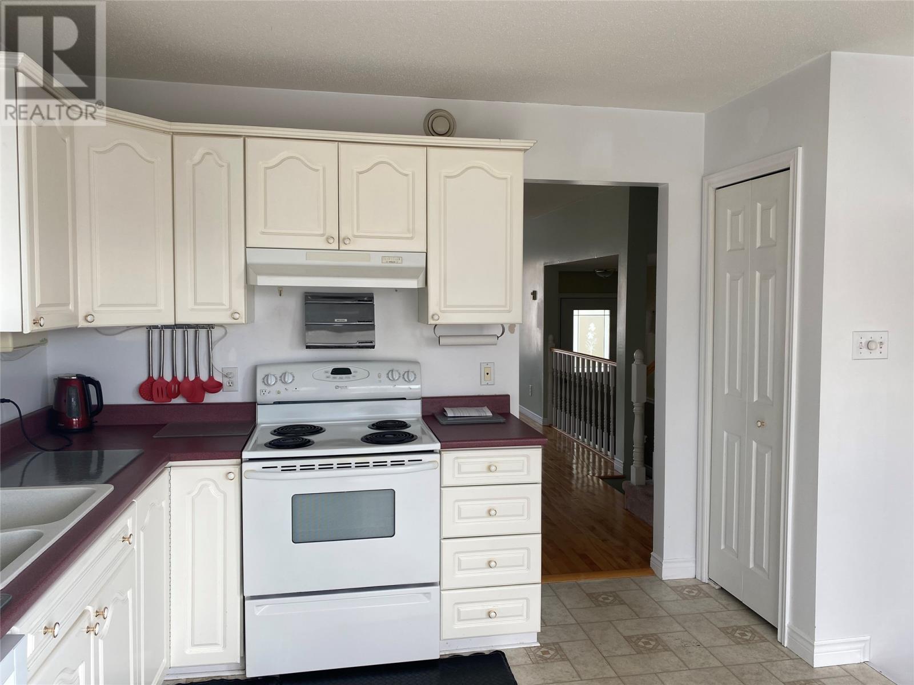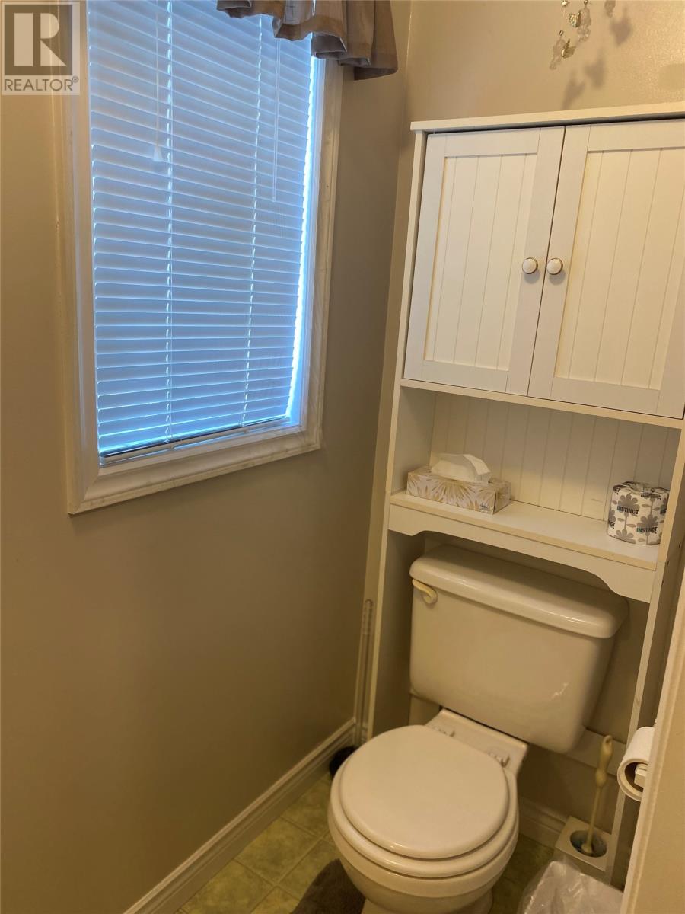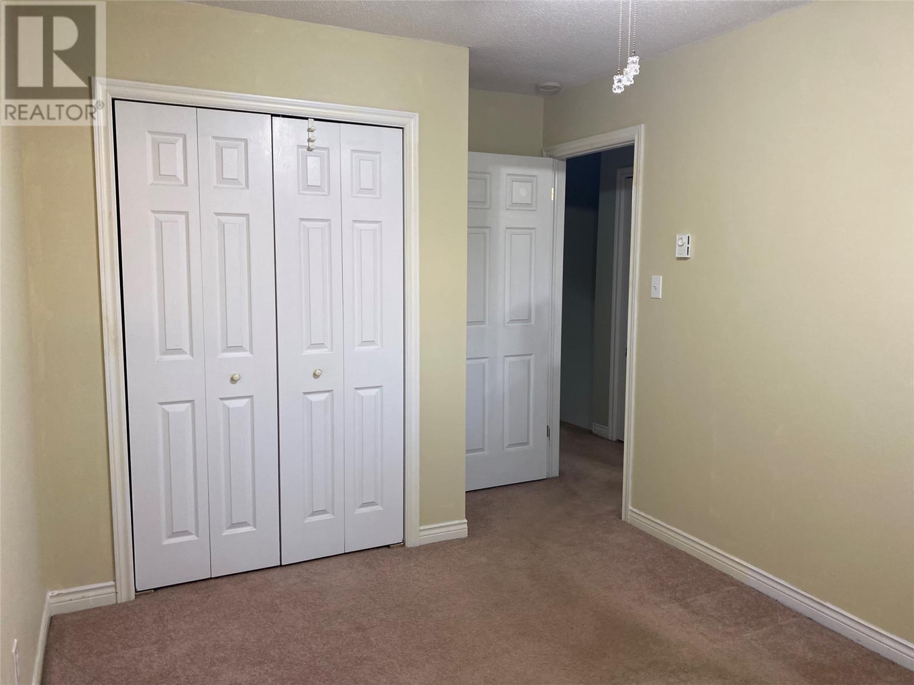3 Bedroom
3 Bathroom
2270 sqft
Air Exchanger
Baseboard Heaters
Landscaped
$299,900
WELCOME to this beautiful home on 11 Nina Crescent located in a desirable neighbourhood of Stephenville!! This spacious, multi level home with 3 bedrooms, 2.5 baths with attached garage, paved parking, shed, privacy fenced back yard & beautifully landscaped with mature trees is located walking distance to shopping, beach, schools, Church and very close to all other amenities. In the spacious L-shaped entry, you will find lots of room for the whole family, half bath, laundry room, spacious family room & entry to the garage. Up two steps from the foyer is the bright & spacious, living room room\dining room combo with hardwood floor that leads to the kitchen with a pantry, overlooking the family room with a patio door that leads to a very spacious back deck measuring 12' x 25'. Upstairs you will find the master bedroom with 2 closets and a 3pc ensuite, 2 other bedrooms & main bath. The basement features a rec room with bar, office/gym room and lots of storage space. New shingles recently installed. Included in purchase price are fridge, stove, dishwasher, microwave, washer & dryer. (id:51189)
Property Details
|
MLS® Number
|
1276567 |
|
Property Type
|
Single Family |
|
AmenitiesNearBy
|
Recreation, Shopping |
|
EquipmentType
|
None |
|
RentalEquipmentType
|
None |
|
StorageType
|
Storage Shed |
Building
|
BathroomTotal
|
3 |
|
BedroomsAboveGround
|
3 |
|
BedroomsTotal
|
3 |
|
Appliances
|
Dishwasher, Refrigerator, Microwave, Stove, Washer, Dryer |
|
ConstructedDate
|
1994 |
|
ConstructionStyleAttachment
|
Detached |
|
CoolingType
|
Air Exchanger |
|
ExteriorFinish
|
Vinyl Siding |
|
FlooringType
|
Carpeted, Hardwood, Laminate, Other |
|
FoundationType
|
Poured Concrete |
|
HalfBathTotal
|
1 |
|
HeatingFuel
|
Electric |
|
HeatingType
|
Baseboard Heaters |
|
StoriesTotal
|
1 |
|
SizeInterior
|
2270 Sqft |
|
Type
|
House |
|
UtilityWater
|
Municipal Water |
Parking
Land
|
AccessType
|
Year-round Access |
|
Acreage
|
No |
|
LandAmenities
|
Recreation, Shopping |
|
LandscapeFeatures
|
Landscaped |
|
Sewer
|
Municipal Sewage System |
|
SizeIrregular
|
60’ X 102’ |
|
SizeTotalText
|
60’ X 102’|4,051 - 7,250 Sqft |
|
ZoningDescription
|
Res. |
Rooms
| Level |
Type |
Length |
Width |
Dimensions |
|
Second Level |
Bath (# Pieces 1-6) |
|
|
9 x 5 |
|
Second Level |
Bedroom |
|
|
9 x 10 |
|
Second Level |
Bedroom |
|
|
9.2 x 12 |
|
Second Level |
Ensuite |
|
|
5 x 7 |
|
Second Level |
Primary Bedroom |
|
|
12 x 13 |
|
Basement |
Storage |
|
|
10.8 x 18.5 |
|
Basement |
Storage |
|
|
10.8 x 18.6 |
|
Basement |
Office |
|
|
10.3 x 11.3 |
|
Basement |
Den |
|
|
11.8 x 22.5 |
|
Main Level |
Living Room/dining Room |
|
|
24 x 12 |
|
Main Level |
Kitchen |
|
|
13.3 x 12 |
|
Main Level |
Laundry Room |
|
|
5 x 9 |
|
Main Level |
Bath (# Pieces 1-6) |
|
|
3.3 x 9 |
|
Main Level |
Family Room |
|
|
11.2 x 18.8 |
|
Main Level |
Foyer |
|
|
4.4 x 15.10 |
https://www.realtor.ca/real-estate/27330712/11-nina-crescent-stephenville








