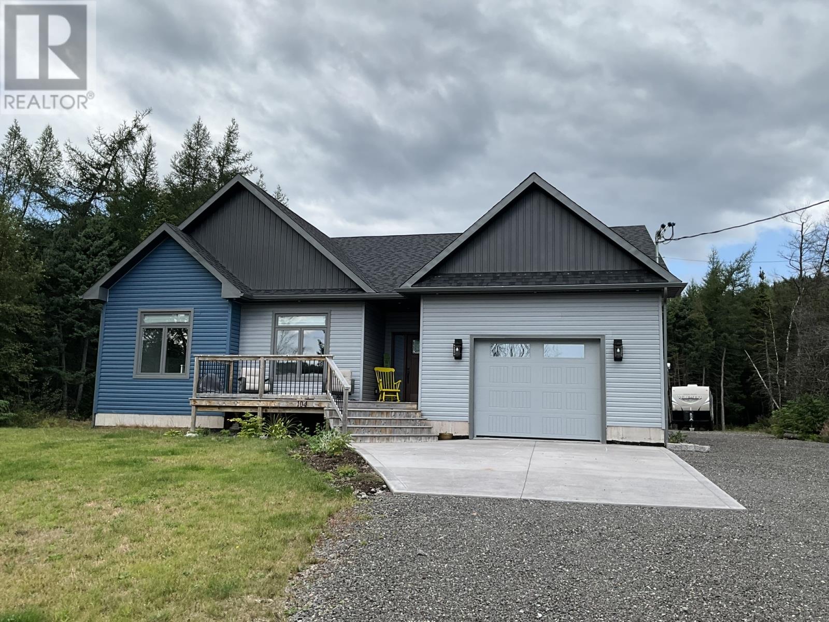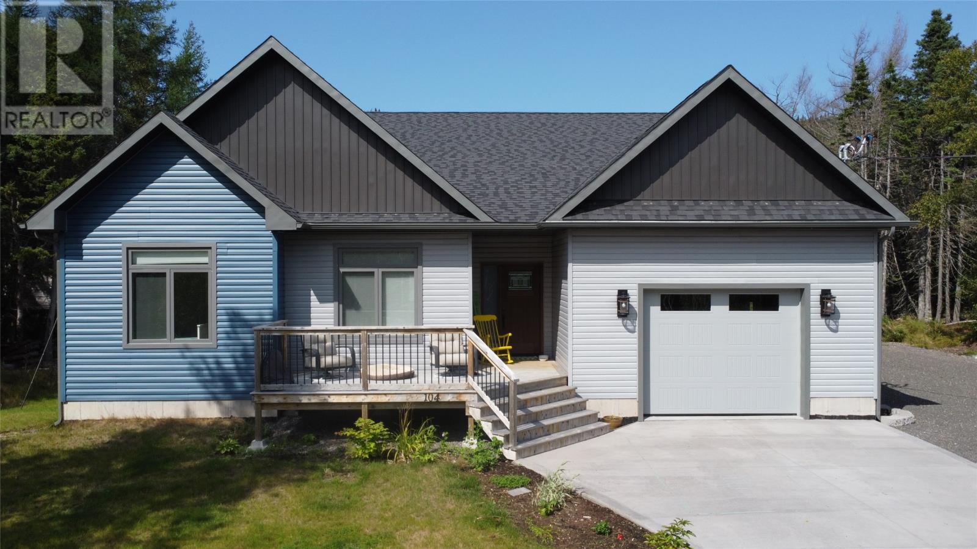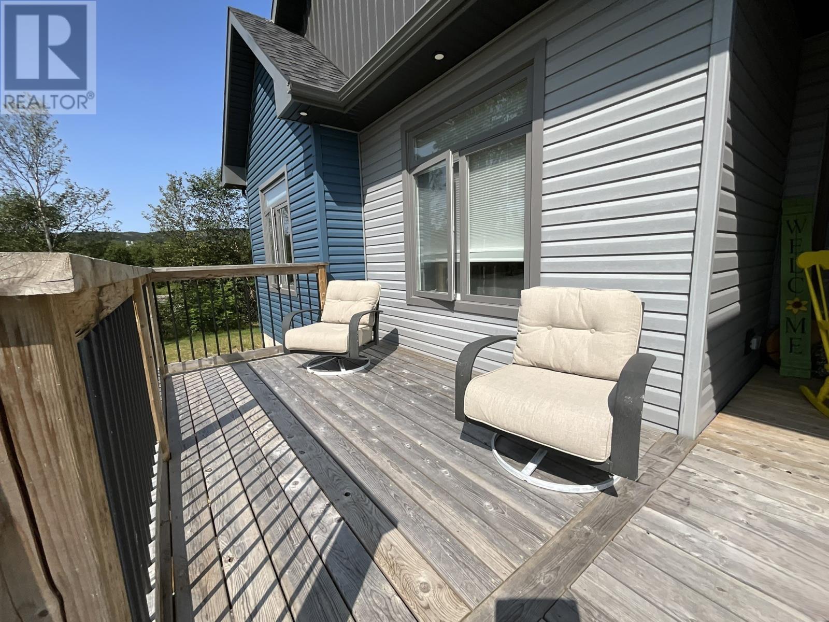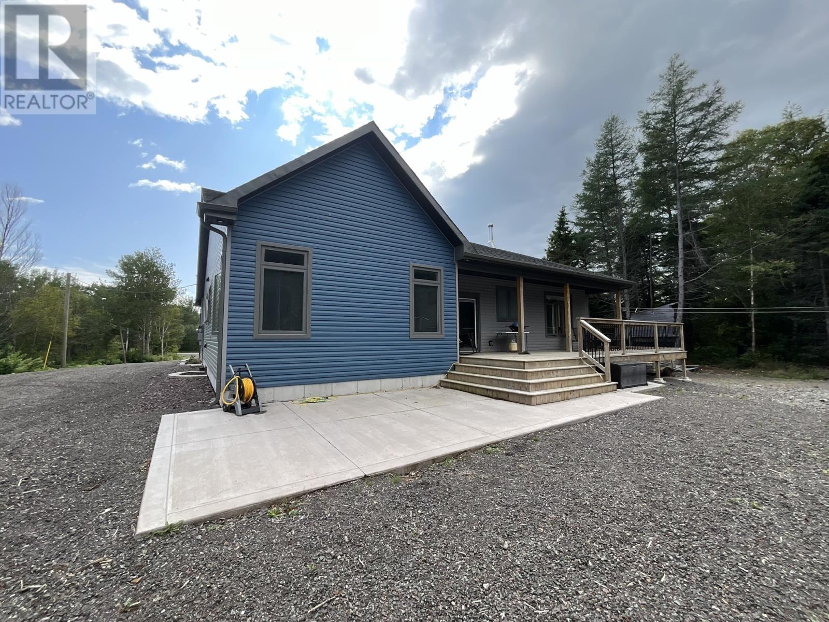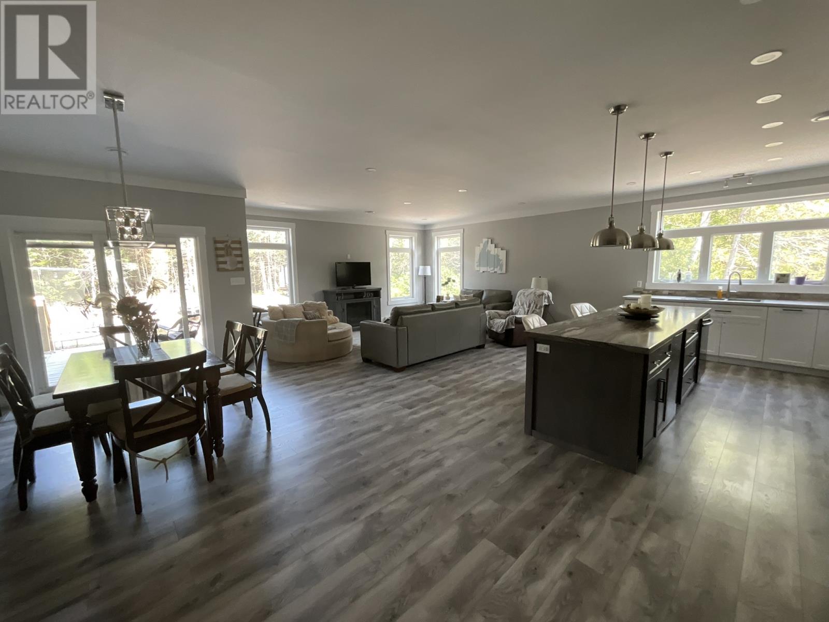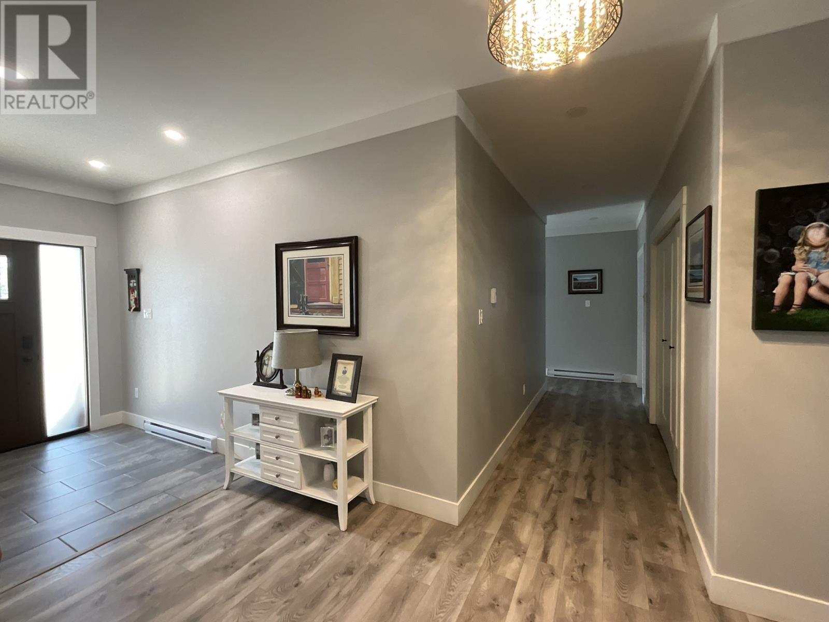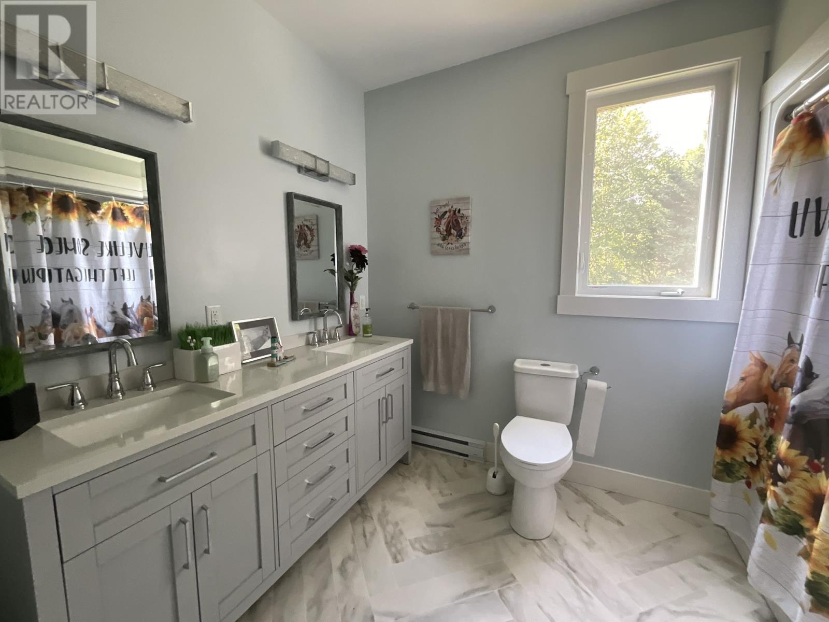104 Huntly Drive Clarenville, Newfoundland & Labrador A5A 4K6
$599,900
Beautiful Home on a Large Private Lot! This 2 year old home is located in Shoal Harbour on 1.385 acres. The home has an open concept living area with 9 foot ceilings which includes a beautiful kitchen with a large island with bar fridge and a walk-in pantry, a dining area, and spacious living room making it a great space for entertaining or for families with young children. There are 4 good sized bedrooms all on the main level and two of the bedrooms even have their own ensuite. The primary bedroom ensuite has a free standing shower and an air jet tub. The home also has main floor laundry and a large foyer with a walk-in closet. The large basement is ready for further development and a 400 amp panel that can meet your needs. There is also a 18' x 22' attached garage for your storage demands. Outside is just as impressive as inside. There is a large front yard with mature trees, a vegetable garden on the side yard for the avid gardener and a 12' x 31' partially covered patio on the back for outdoor entertaining. There is rear yard access as well as room for additional development. The property is adjacent to an off-road trail-way at the rear, nearby hiking trails, swimming hole, skating ponds & parks. With so much living space inside & out this would make a wonderful family home. (id:51189)
Property Details
| MLS® Number | 1276563 |
| Property Type | Single Family |
| AmenitiesNearBy | Recreation |
Building
| BathroomTotal | 3 |
| BedroomsAboveGround | 4 |
| BedroomsTotal | 4 |
| Appliances | Dishwasher, Refrigerator, Microwave, Stove, Washer, Dryer |
| ArchitecturalStyle | Bungalow |
| ConstructedDate | 2022 |
| ConstructionStyleAttachment | Detached |
| CoolingType | Air Exchanger |
| ExteriorFinish | Wood Shingles, Vinyl Siding |
| FlooringType | Laminate, Other |
| FoundationType | Concrete |
| HeatingFuel | Electric, Wood |
| HeatingType | Baseboard Heaters |
| StoriesTotal | 1 |
| SizeInterior | 2560 Sqft |
| Type | House |
| UtilityWater | Municipal Water |
Parking
| Attached Garage |
Land
| AccessType | Year-round Access |
| Acreage | Yes |
| LandAmenities | Recreation |
| LandscapeFeatures | Partially Landscaped |
| Sewer | Septic Tank |
| SizeIrregular | 1.385 Acres |
| SizeTotalText | 1.385 Acres|1 - 3 Acres |
| ZoningDescription | Res |
Rooms
| Level | Type | Length | Width | Dimensions |
|---|---|---|---|---|
| Main Level | Mud Room | 5 X 7 | ||
| Main Level | Laundry Room | 6 X 11 | ||
| Main Level | Bedroom | 10 x 12 | ||
| Main Level | Bedroom | 12 x 12 | ||
| Main Level | Ensuite | 3 pc | ||
| Main Level | Bedroom | 12 x 14 | ||
| Main Level | Ensuite | 4pc | ||
| Main Level | Primary Bedroom | 14 x 15 | ||
| Main Level | Bath (# Pieces 1-6) | 5 pc | ||
| Main Level | Living Room/dining Room | 28 x 28 |
https://www.realtor.ca/real-estate/27330726/104-huntly-drive-clarenville
Interested?
Contact us for more information
