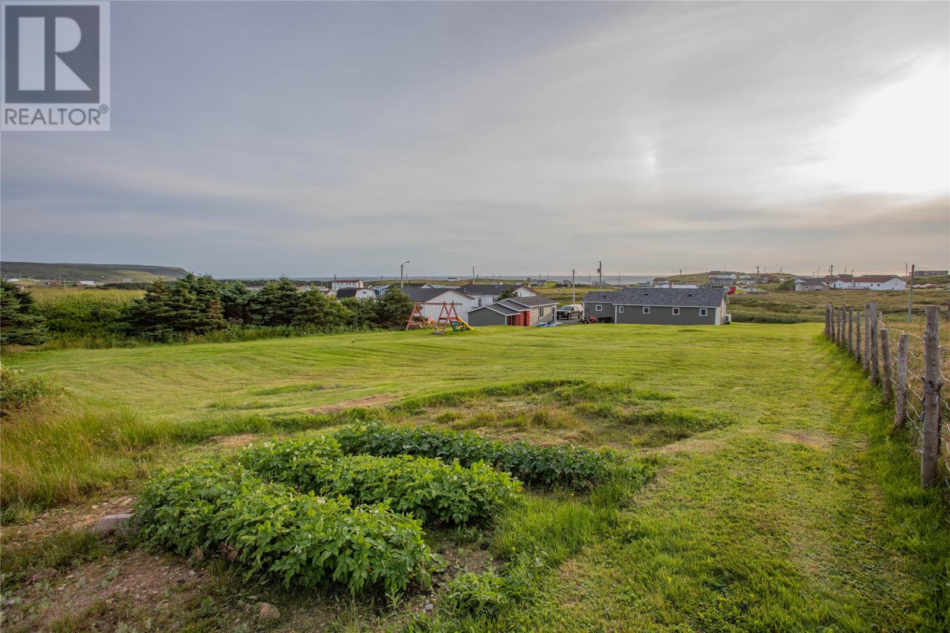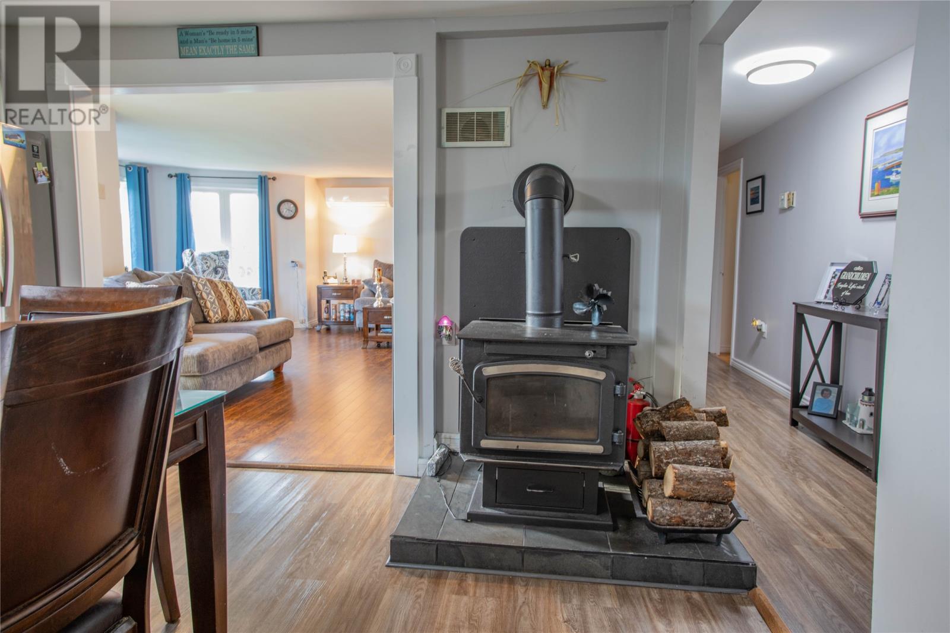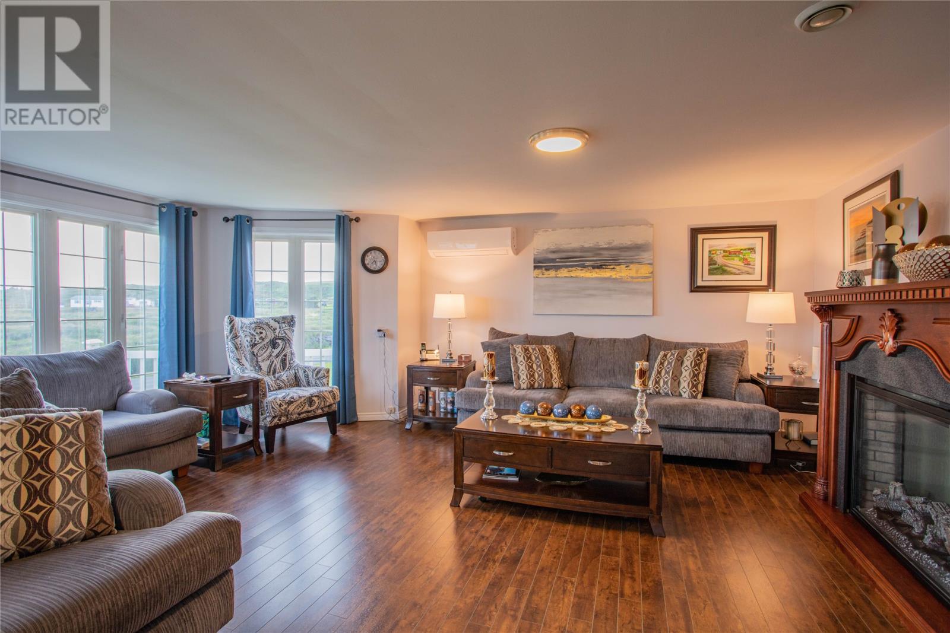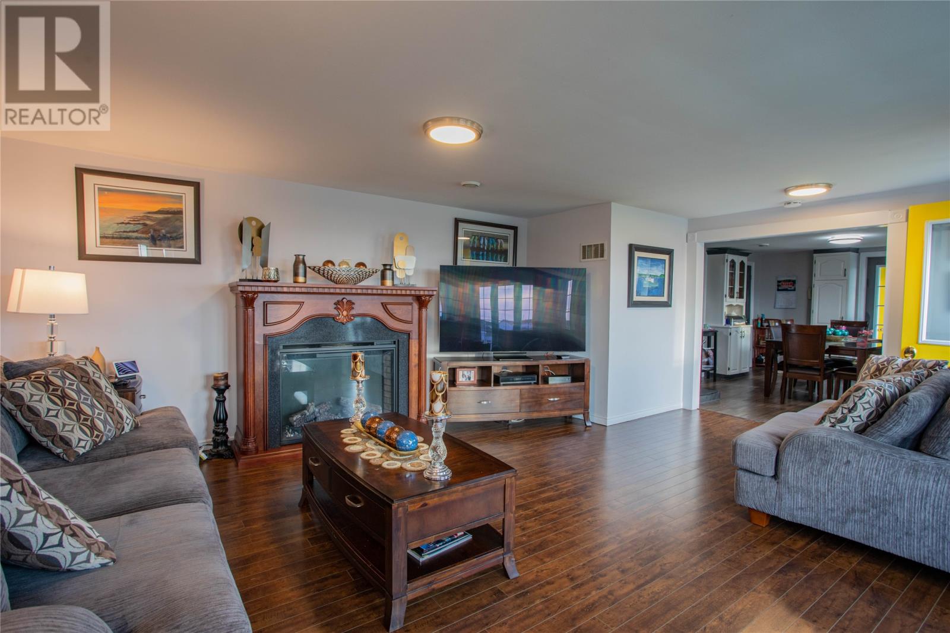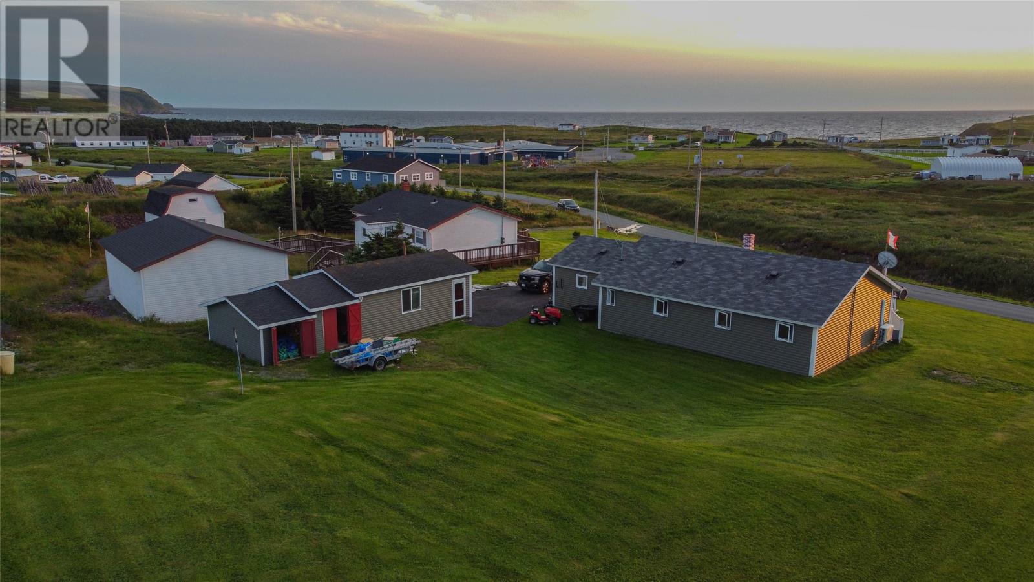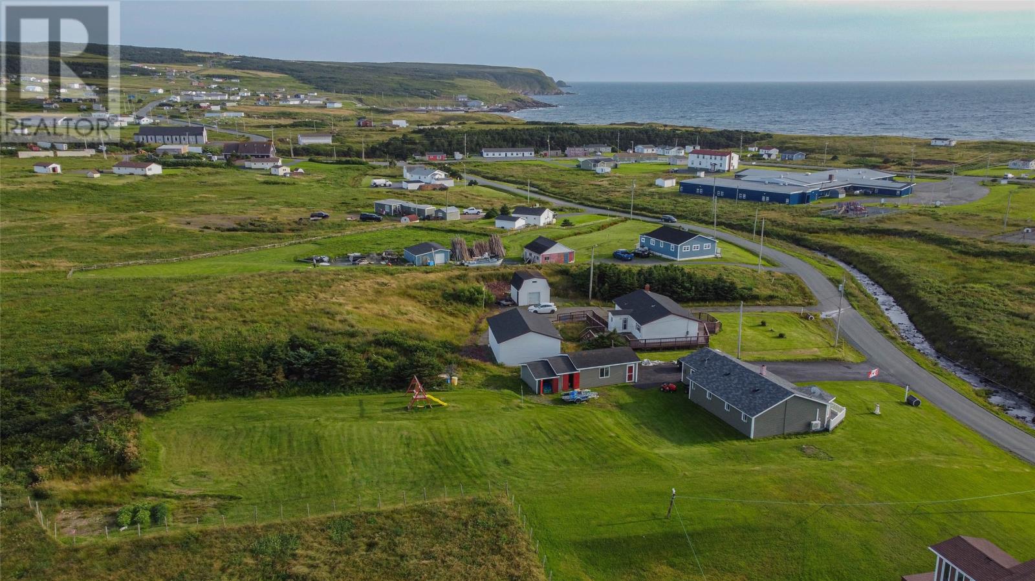6 Riverside Drive St. Brides, Newfoundland & Labrador A0B 2Z0
$199,000
6 Riverside Drive, St. Brides on the Cape Shore of Newfoundland offers a lovely rural atmosphere in a very scenic area with exceptional ocean views. This move in ready 2 bedroom bungalow with both attached garage, detached 16 x 40' garage and southern exposed decking offer plenty of opportunity to enjoy the brilliant outdoor lifestyle that this area provides. Upon entry you will find a pleasant eat in kitchen with ample counter space and cabinets and a cozy wood stove. The kitchen opens onto the bright living room with large bay windows and the convenient comfort of a mini split heat pump. Both bedrooms and the bathroom share a common hallway. The laundry and generous pantry are located off the kitchen with great functionality. This property is being sold fully furnished. There is a new forced air oil furnace installed in 2022. The appliances are only 3 years old. The shingles are 5 years old and the siding is 6 years old. The newly paved driveway provides plenty of parking space for multiple vehicles. Proximal to the ocean, trails and the St. Mary's bird sanctuary. (id:51189)
Property Details
| MLS® Number | 1276505 |
| Property Type | Single Family |
| EquipmentType | None |
| RentalEquipmentType | None |
| Structure | Sundeck |
Building
| BathroomTotal | 1 |
| BedroomsAboveGround | 2 |
| BedroomsTotal | 2 |
| Appliances | Dishwasher, Refrigerator, Stove, Washer, Dryer |
| ArchitecturalStyle | Bungalow |
| ConstructedDate | 1981 |
| ConstructionStyleAttachment | Detached |
| CoolingType | Air Exchanger |
| ExteriorFinish | Vinyl Siding |
| FireplaceFuel | Wood |
| FireplacePresent | Yes |
| FireplaceType | Woodstove |
| FlooringType | Laminate, Other |
| FoundationType | Concrete |
| HeatingFuel | Oil, Wood |
| HeatingType | Forced Air |
| StoriesTotal | 1 |
| SizeInterior | 1225 Sqft |
| Type | House |
| UtilityWater | Municipal Water |
Parking
| Detached Garage |
Land
| Acreage | No |
| FenceType | Partially Fenced |
| LandscapeFeatures | Landscaped |
| Sewer | Municipal Sewage System |
| SizeIrregular | 2800.5 Sqm - 0.692 Acres |
| SizeTotalText | 2800.5 Sqm - 0.692 Acres|21,780 - 32,669 Sqft (1/2 - 3/4 Ac) |
| ZoningDescription | Res. |
Rooms
| Level | Type | Length | Width | Dimensions |
|---|---|---|---|---|
| Main Level | Not Known | 12.5 x 11.8 | ||
| Main Level | Laundry Room | 9.75 x 5.2 | ||
| Main Level | Bath (# Pieces 1-6) | 6.2 x 5.66 | ||
| Main Level | Bedroom | 10.0 x 10.0 | ||
| Main Level | Bedroom | 20.0 x 10.0 | ||
| Main Level | Living Room | 19.75 x 19.0 | ||
| Main Level | Kitchen | 15.66 x 13.0 |
https://www.realtor.ca/real-estate/27324177/6-riverside-drive-st-brides
Interested?
Contact us for more information








