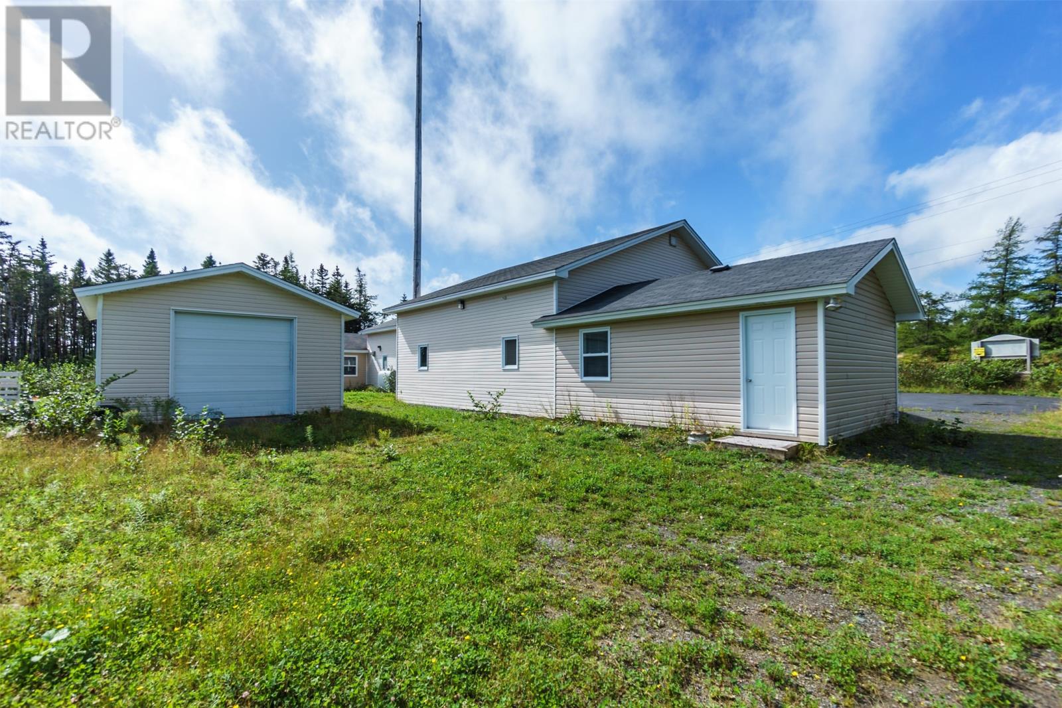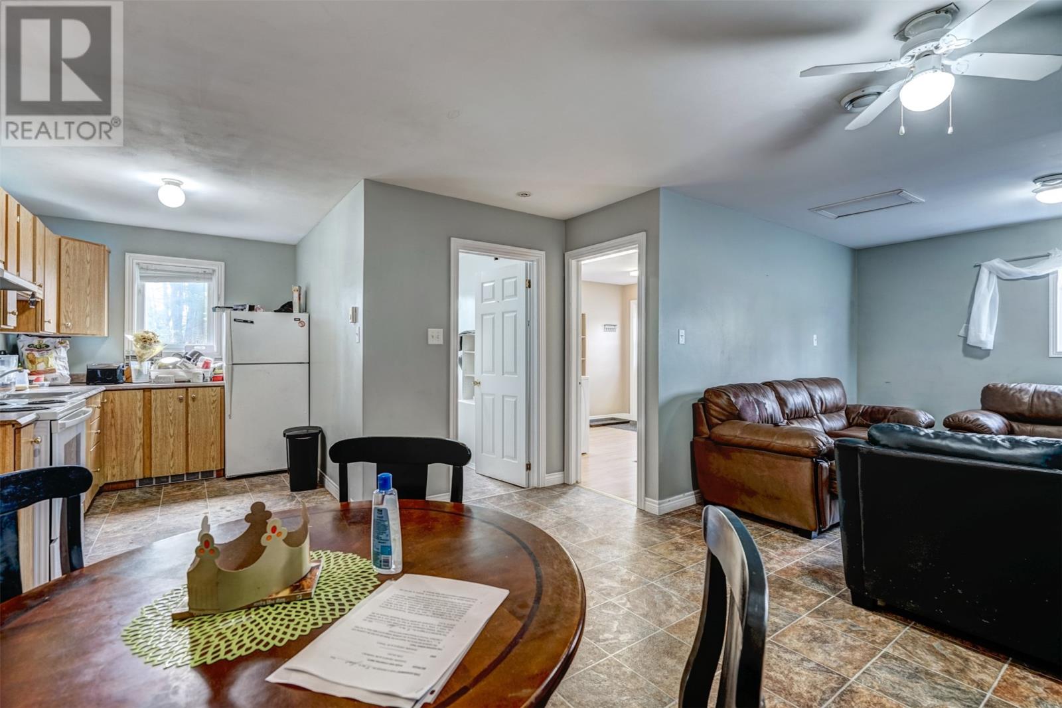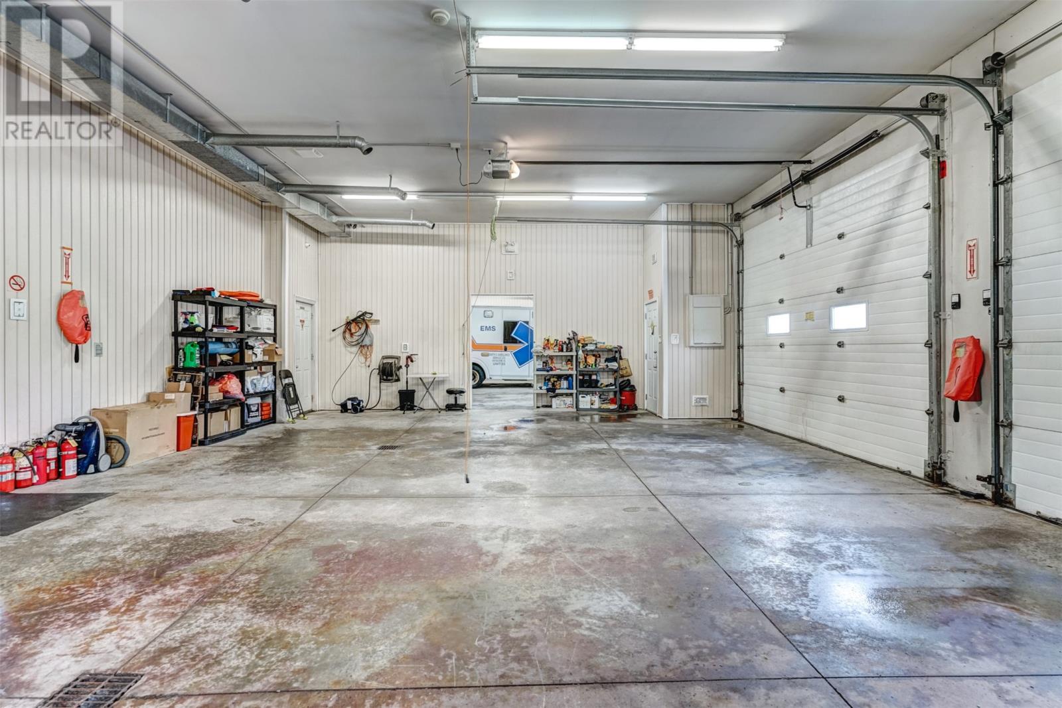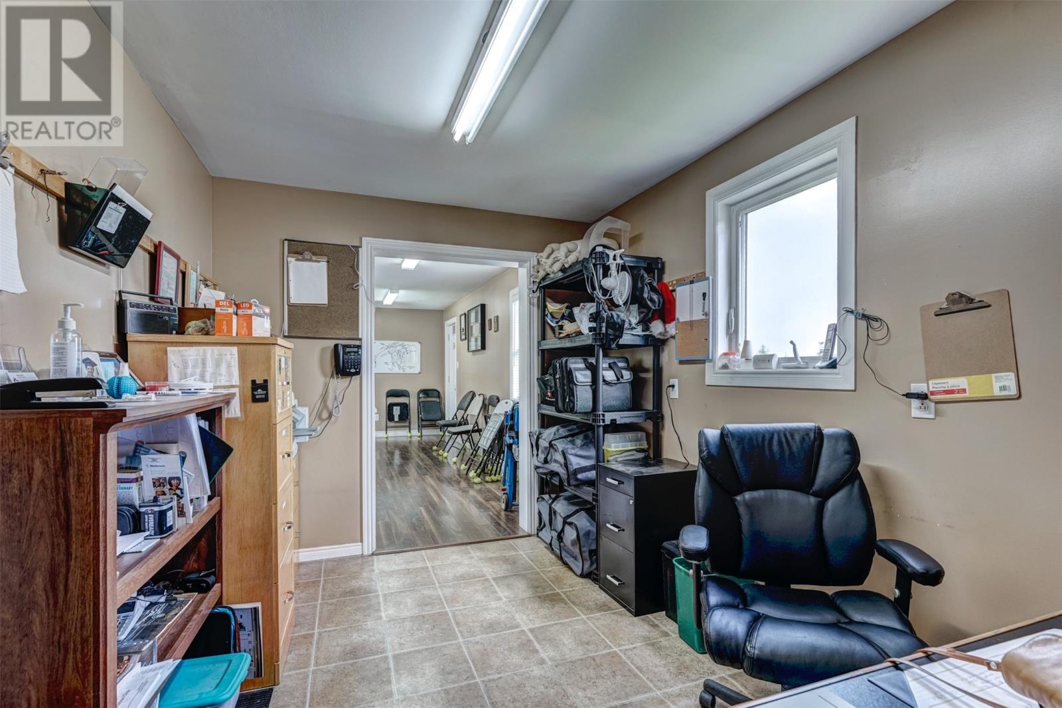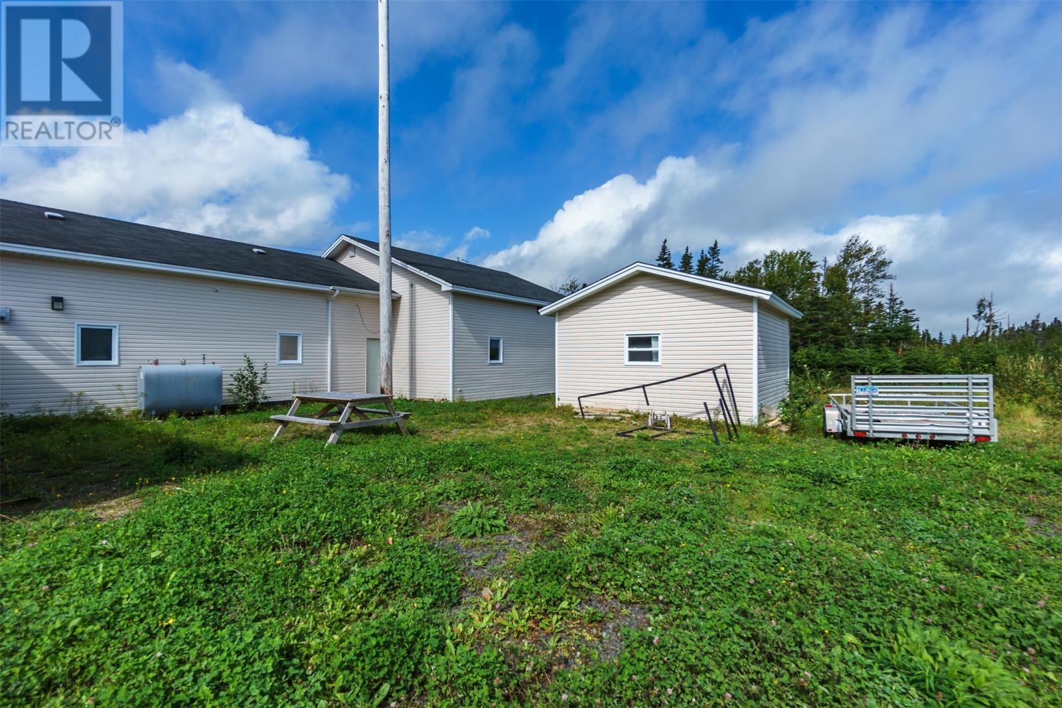10 Markland Road Markland, Newfoundland & Labrador A0B 3K0
$279,900
Great Opportunity here with so many potentials! This property was being operated as an Ambulance Station, with Training Room and Staff Accommodations. There are four garage bays, two measuring 30x40 and two 30x25, with all having a 10x12 overhead door. Training room which is accessible from inside as well as its own exterior door is 16x20. There is also an office and storage areas behind the bays. The attached residence has 5 bedrooms, two full baths, living room, kitchen, dining room and a large porch with laundry. The last 2 bays, training room, porch/laundry area and back bedrooms were additions 7 years ago. At the same time the properties electrical, plumbing, and shingles were upgraded. There is a generator with direct connection to the meter system to handle any power outages. Detached 16x16 shed out back. This building could accommodate a multitude of different businesses. The vendor currently has three bedrooms rented out. This property is perfectly located with great access to atving, snowmobiling, hunting and fishing. You are only a short drive to Markland's Lazy River, Markland Cottage Winery, 20 minutes to Argentia and 45 minutes to St. John's. (id:51189)
Property Details
| MLS® Number | 1276492 |
| Property Type | Single Family |
| AmenitiesNearBy | Recreation, Shopping |
| StorageType | Storage Shed |
Building
| BathroomTotal | 2 |
| BedroomsAboveGround | 5 |
| BedroomsTotal | 5 |
| ArchitecturalStyle | Bungalow |
| ConstructedDate | 2001 |
| ConstructionStyleAttachment | Detached |
| ExteriorFinish | Vinyl Siding |
| FlooringType | Concrete Slab, Laminate, Other |
| FoundationType | Concrete Slab, Poured Concrete |
| HeatingFuel | Electric |
| HeatingType | Baseboard Heaters, Forced Air |
| StoriesTotal | 1 |
| SizeInterior | 1194 Sqft |
| Type | House |
| UtilityWater | Dug Well |
Parking
| Attached Garage |
Land
| AccessType | Year-round Access |
| Acreage | No |
| LandAmenities | Recreation, Shopping |
| Sewer | Septic Tank |
| SizeIrregular | 131x164 |
| SizeTotalText | 131x164|21,780 - 32,669 Sqft (1/2 - 3/4 Ac) |
| ZoningDescription | Res/comm. |
Rooms
| Level | Type | Length | Width | Dimensions |
|---|---|---|---|---|
| Main Level | Storage | 13.6x8.5 | ||
| Main Level | Office | 11.3x8.3 | ||
| Main Level | Other | 16x20 | ||
| Main Level | Porch | 11.6x11.3 | ||
| Main Level | Bedroom | 9.6x6 | ||
| Main Level | Bedroom | 9x7.2 | ||
| Main Level | Bedroom | 9x7.2 | ||
| Main Level | Bedroom | 10x9 | ||
| Main Level | Primary Bedroom | 10.6x9 | ||
| Main Level | Kitchen | 11x7.6 | ||
| Main Level | Dining Room | 12x11 | ||
| Main Level | Living Room | 12x11 |
https://www.realtor.ca/real-estate/27320177/10-markland-road-markland
Interested?
Contact us for more information





