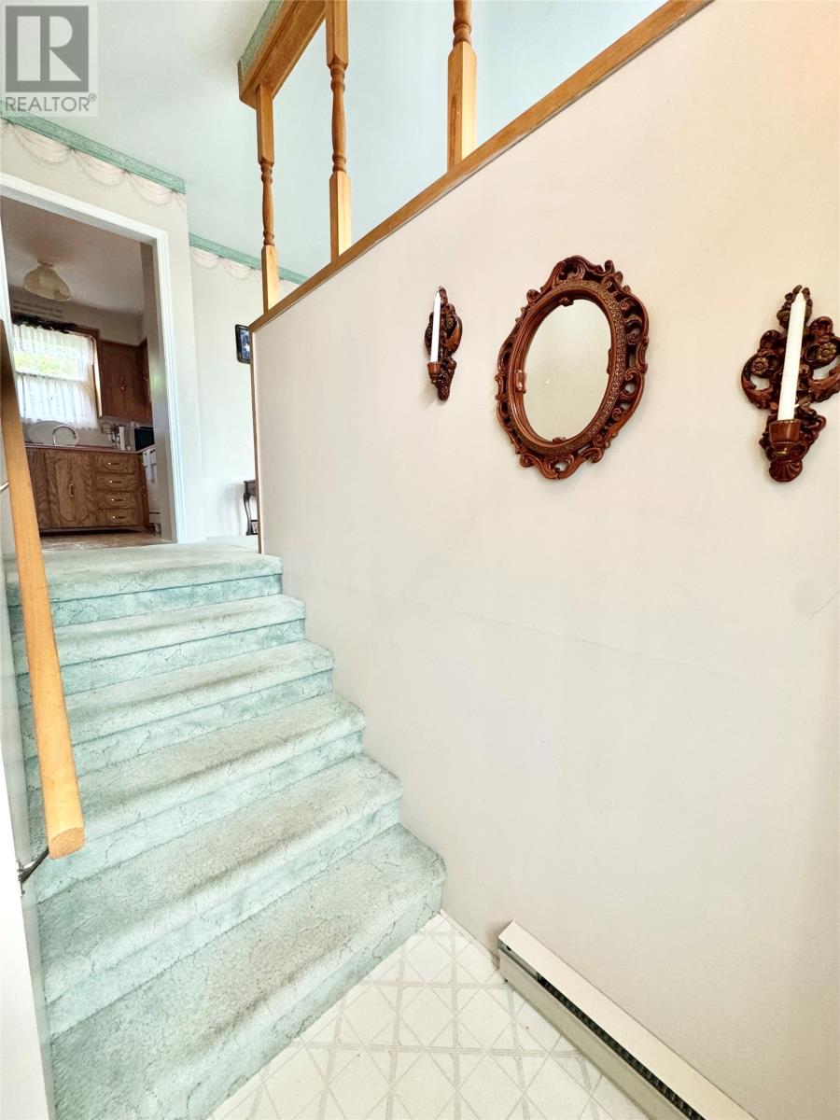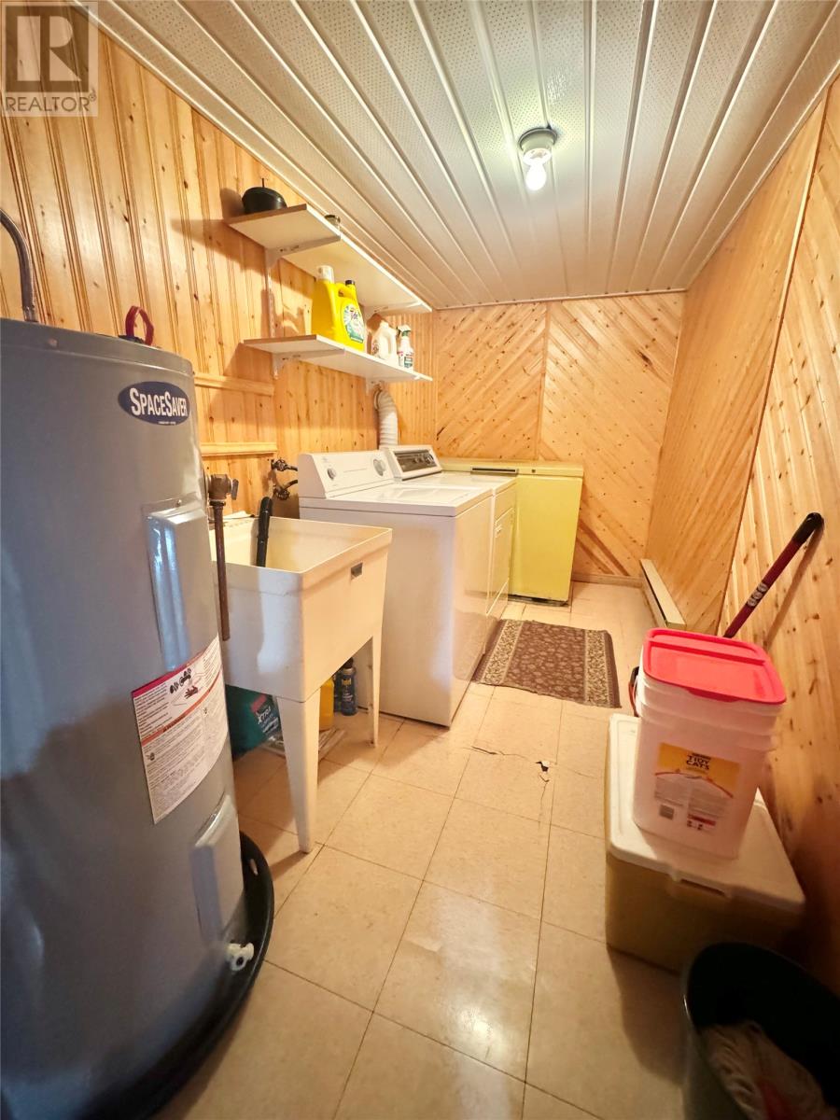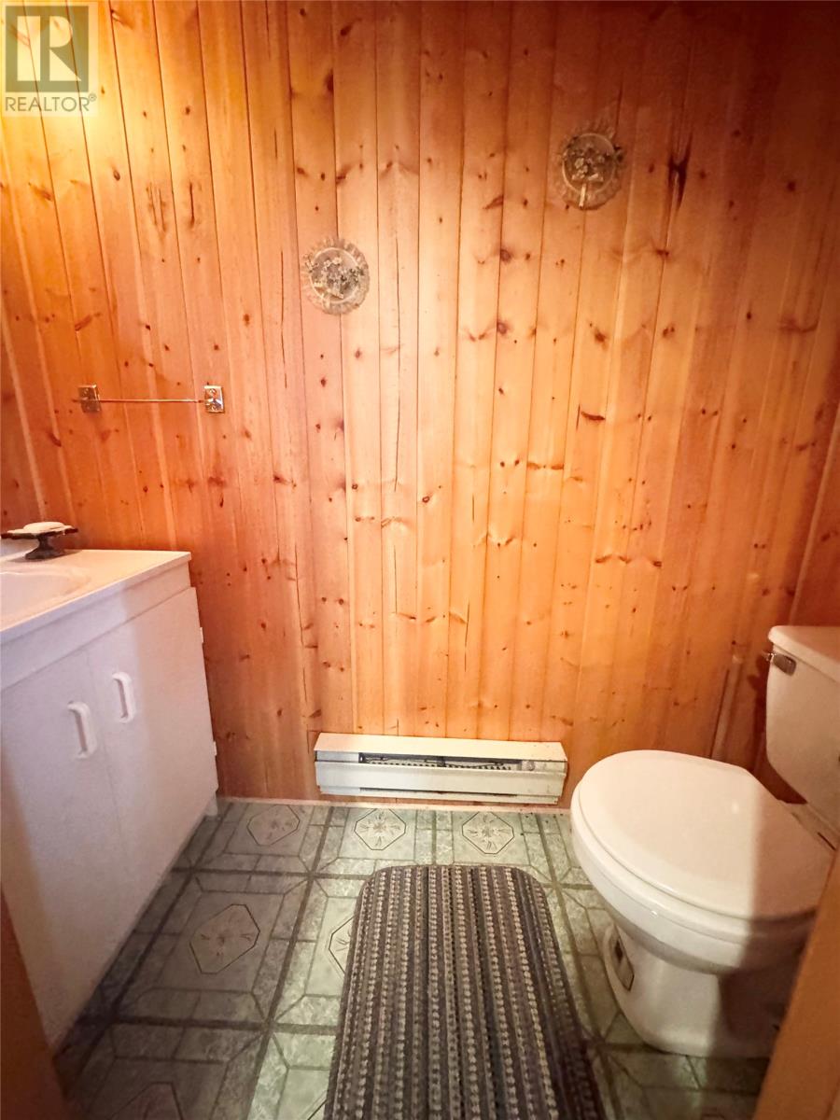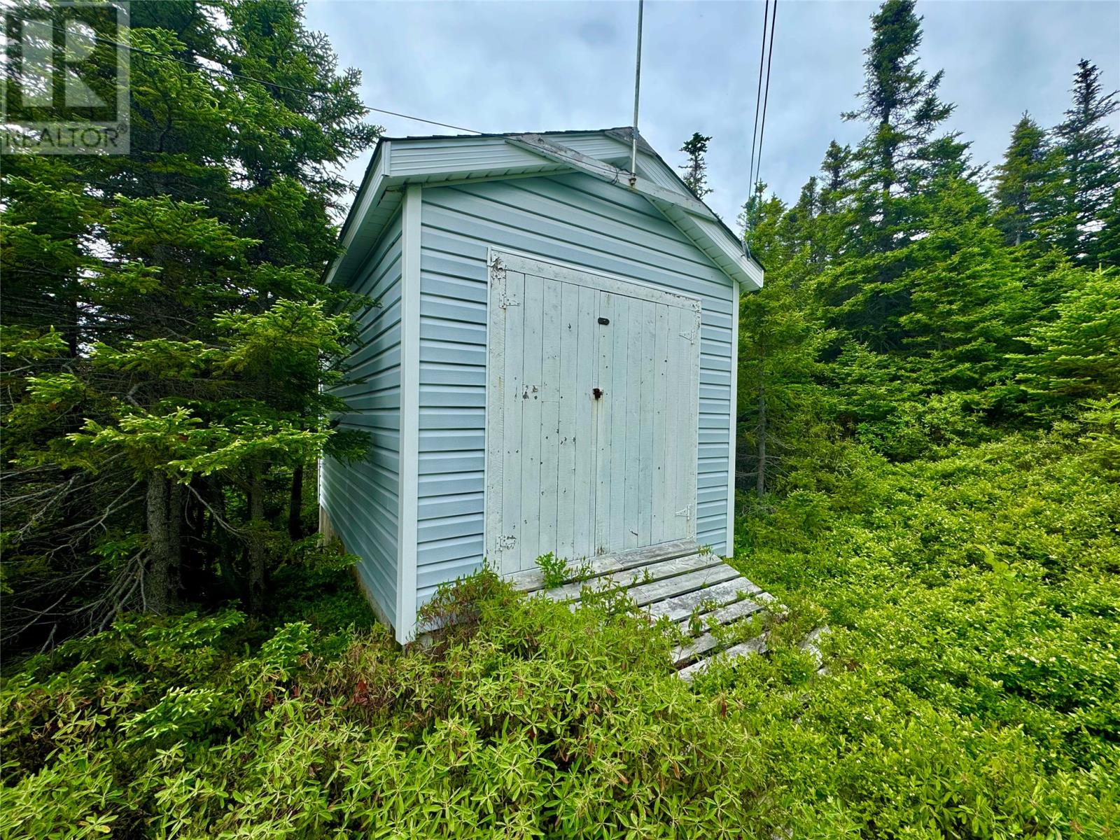11 Woods Street Twillingate, Newfoundland & Labrador A0G 4M0
$190,000
Nestled in the picturesque coastal community of Twillingate, welcome to 11 Wood St. Here, you'll be captivated by the beauty of the sea, with sightings of whales, diverse marine life, majestic eagles, enchanting icebergs, vibrant folk festivals, invigorating hiking trails, and charming craft markets. This delightful three-bedroom, one-and-a-half-bathroom home eagerly awaits you to make it your own. Perched atop a hill, it offers stunning panoramic views of Twillingate and the nearby ocean, providing a serene backdrop for everyday living. The property features an attached garage and a quaint backyard shed, ideal for additional storage space. Whether you're just starting out on your homeownership journey or seeking a summer retreat to savor life's simple pleasures, this home is perfect for you. Don't let this opportunity pass you by. Embrace the tranquil lifestyle and endless possibilities that await at 11 Wood St. in Twillingate. (id:51189)
Property Details
| MLS® Number | 1274370 |
| Property Type | Single Family |
| AmenitiesNearBy | Highway, Recreation |
| StorageType | Storage Shed |
| ViewType | View |
Building
| BathroomTotal | 1 |
| BedroomsAboveGround | 3 |
| BedroomsTotal | 3 |
| Appliances | Oven - Built-in, Stove, Washer, Dryer |
| ConstructedDate | 1989 |
| ConstructionStyleAttachment | Detached |
| ConstructionStyleSplitLevel | Sidesplit |
| ExteriorFinish | Brick, Vinyl Siding |
| FireplaceFuel | Wood |
| FireplacePresent | Yes |
| FireplaceType | Woodstove |
| Fixture | Drapes/window Coverings |
| FlooringType | Carpeted, Mixed Flooring |
| FoundationType | Concrete |
| HeatingFuel | Electric, Wood |
| HeatingType | Baseboard Heaters |
| StoriesTotal | 1 |
| SizeInterior | 1140 Sqft |
| Type | House |
| UtilityWater | Municipal Water |
Parking
| Attached Garage |
Land
| Acreage | No |
| LandAmenities | Highway, Recreation |
| Sewer | No Sewage System |
| SizeIrregular | 99x88x100x108 |
| SizeTotalText | 99x88x100x108|7,251 - 10,889 Sqft |
| ZoningDescription | Res |
Rooms
| Level | Type | Length | Width | Dimensions |
|---|---|---|---|---|
| Basement | Storage | 10.4x12.5 | ||
| Basement | Workshop | 5x12.6 | ||
| Basement | Bath (# Pieces 1-6) | 2.78x6.42 | ||
| Basement | Family Room/fireplace | 13.12x25 | ||
| Main Level | Bath (# Pieces 1-6) | 4.39x10.5 | ||
| Main Level | Bedroom | 8.88X9.04 | ||
| Main Level | Bedroom | 8.96X12 | ||
| Main Level | Primary Bedroom | 10.16X12.59 | ||
| Main Level | Kitchen | 8.7X10.7 | ||
| Main Level | Dining Room | 8.16X10.66 | ||
| Main Level | Living Room | 13X16.76 | ||
| Main Level | Foyer | 4.39X7.16 |
https://www.realtor.ca/real-estate/27126878/11-woods-street-twillingate
Interested?
Contact us for more information

































