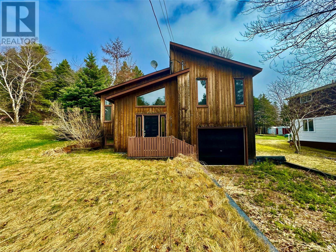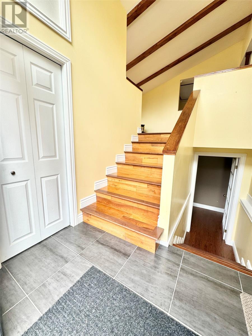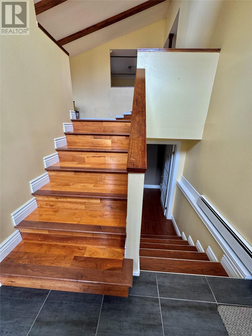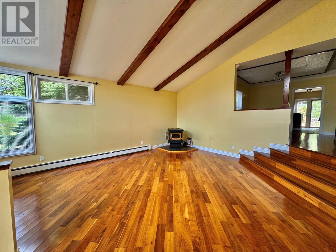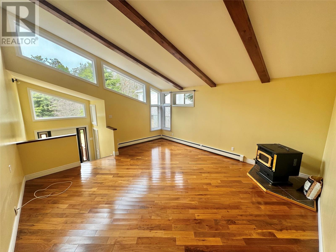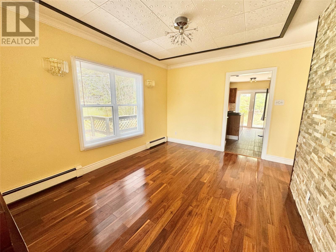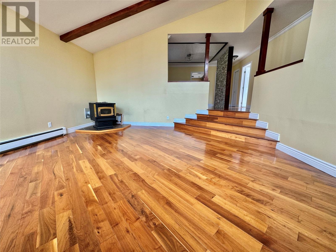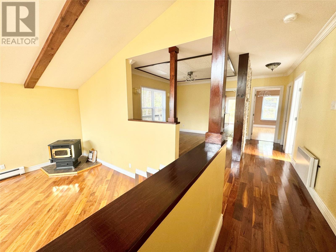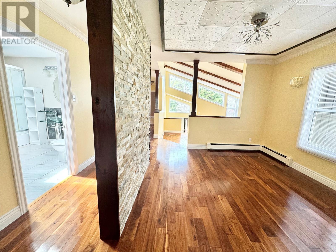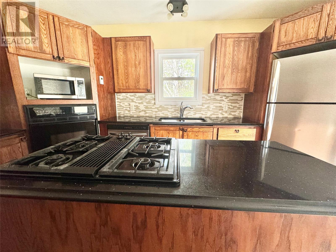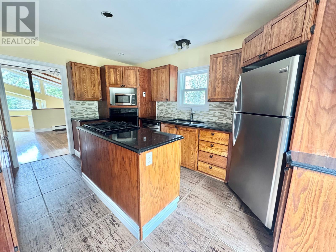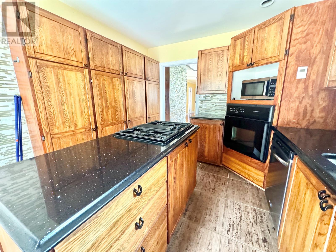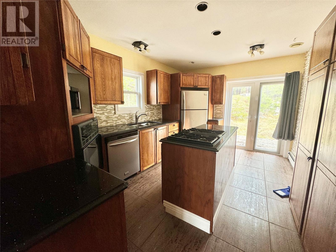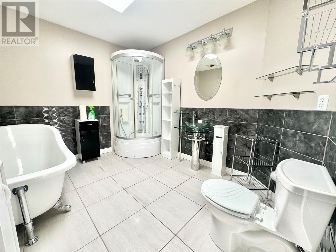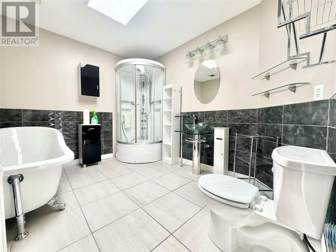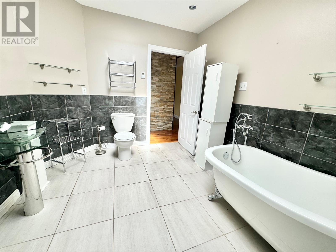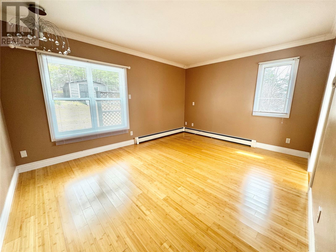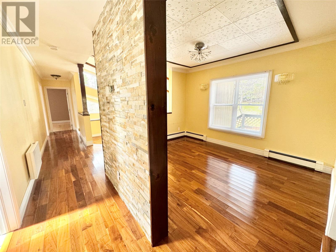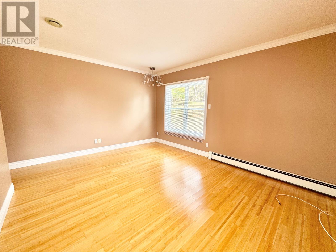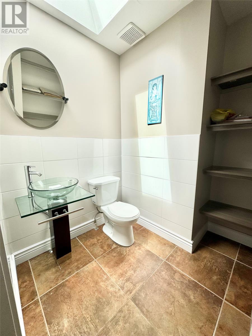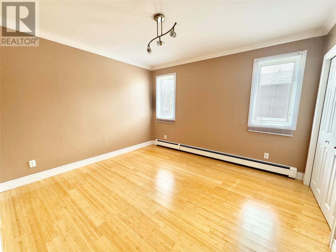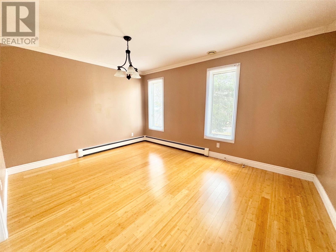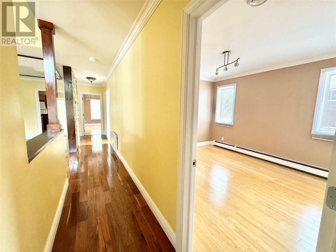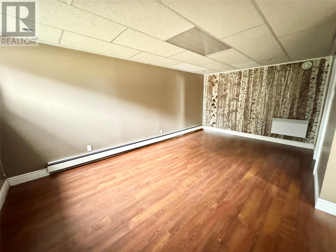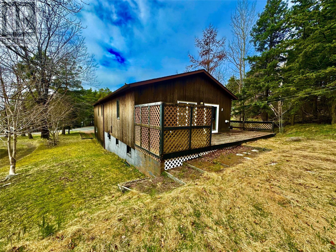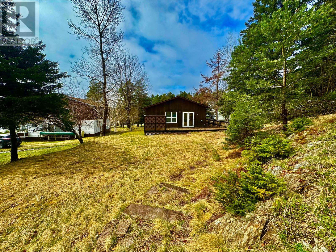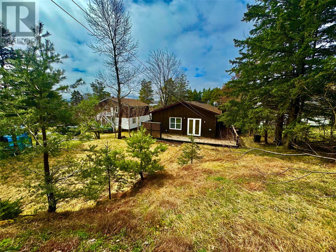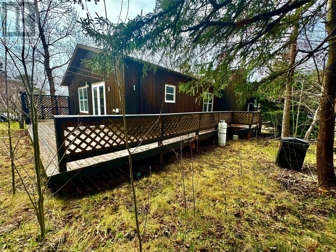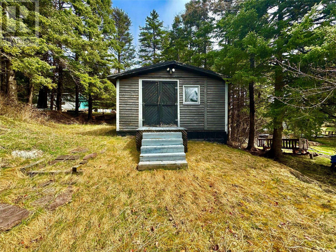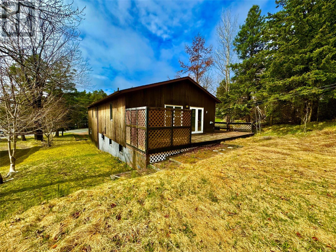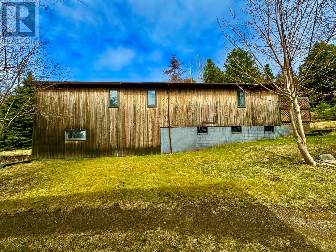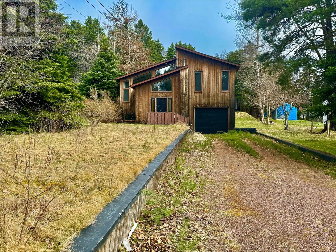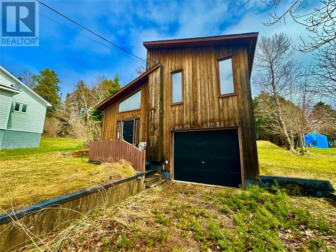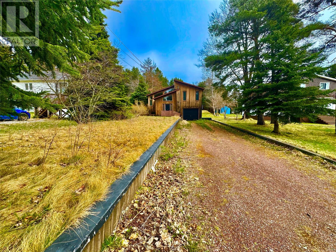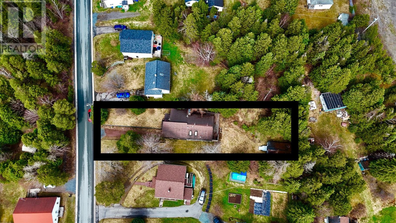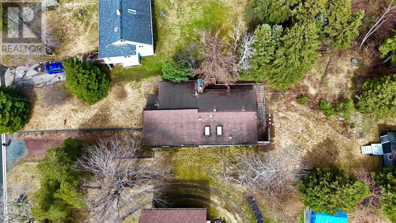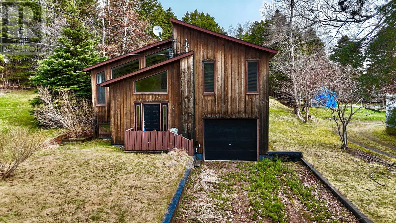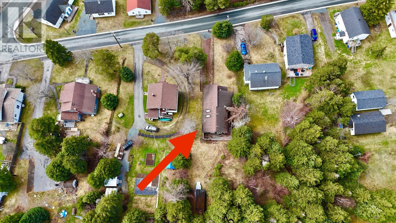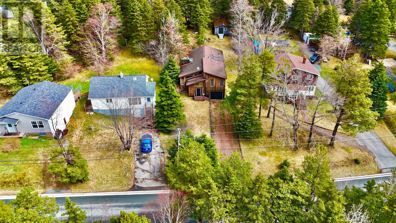3 Bedroom
3 Bathroom
1450 sqft
Bungalow
Other
$259,999
Nestled in a serene neighborhood, this exquisite residence boasts an unparalleled blend of comfort and elegance. As you step through the front door, prepare to be captivated by the meticulous attention to detail evident in every corner of this uniquely built home. The heart of the home, the kitchen, is a chef's delight featuring fine ceramic backsplash that adds a touch of refinement to your cooking space. A full ceramic wall creates a distinctive and durable backdrop, while the polished quartz countertops provide ample space for meal preparation. The kitchen is further enhanced by the warmth of heated porcelain floors that seamlessly flow into custom Brazilian hardwood cabinets, offering an abundance of storage while exuding timeless style. The living area, bathed in the soft glow of natural light, is the perfect haven for relaxation or entertaining guests. Anchored by a pellet stove, the living room invites you to curl up with a book or enjoy the company of friends and family in a cozy, yet elegant atmosphere. With a versatile heating system that combines oil, electric, and pellet options, comfort is ensured year-round. Retire to the sanctuary of the custom bathroom after a long day, where you have heated porcelain floor and where a luxurious soaker tub waits to envelop you in tranquility, lets not forget the heat lamp above to keep you extra warm while soaking. A jet shower stands ready to rejuvenate your senses, completing an at-home spa experience that rivals any five-star retreat. Accommodating a variety of living situations, this home features three amply-sized bedrooms, offering sanctuary and privacy. The master bath, along with two additional half-baths, ensures that mornings are streamlined and guests are well-catered for. The large, private backyard is a blank canvas for outdoor enthusiasts, ready to be transformed into a garden oasis or entertainment hub. Seize the opportunity to make this your forever home and experience unparalleled living. (id:51189)
Property Details
|
MLS® Number
|
1271622 |
|
Property Type
|
Single Family |
|
AmenitiesNearBy
|
Recreation |
|
StorageType
|
Storage Shed |
Building
|
BathroomTotal
|
3 |
|
BedroomsAboveGround
|
3 |
|
BedroomsTotal
|
3 |
|
Appliances
|
Dishwasher, Oven - Built-in, Stove |
|
ArchitecturalStyle
|
Bungalow |
|
ConstructedDate
|
1998 |
|
ConstructionStyleAttachment
|
Detached |
|
ExteriorFinish
|
Wood |
|
FlooringType
|
Ceramic Tile, Laminate |
|
FoundationType
|
Block |
|
HalfBathTotal
|
2 |
|
HeatingFuel
|
Electric, Oil |
|
HeatingType
|
Other |
|
StoriesTotal
|
1 |
|
SizeInterior
|
1450 Sqft |
|
Type
|
House |
|
UtilityWater
|
Municipal Water |
Parking
Land
|
Acreage
|
No |
|
LandAmenities
|
Recreation |
|
Sewer
|
Municipal Sewage System |
|
SizeIrregular
|
46x225 |
|
SizeTotalText
|
46x225|7,251 - 10,889 Sqft |
|
ZoningDescription
|
Res |
Rooms
| Level |
Type |
Length |
Width |
Dimensions |
|
Lower Level |
Recreation Room |
|
|
12.44X17.94 |
|
Lower Level |
Laundry Room |
|
|
4.33X8.29 |
|
Main Level |
Bedroom |
|
|
10X11.94 |
|
Main Level |
Ensuite |
|
|
6.35X8.94 |
|
Main Level |
Primary Bedroom |
|
|
11.37X14.68 |
|
Main Level |
Bedroom |
|
|
11.08X14.42 |
|
Main Level |
Bath (# Pieces 1-6) |
|
|
9X10.71 |
|
Main Level |
Kitchen |
|
|
10.21X15.26 |
|
Main Level |
Dining Room |
|
|
10.5X12.28 |
|
Main Level |
Living Room |
|
|
16.57X18.52 |
|
Main Level |
Foyer |
|
|
4.37X7.58 |
https://www.realtor.ca/real-estate/26841252/6-elizabeth-street-lewisporte
