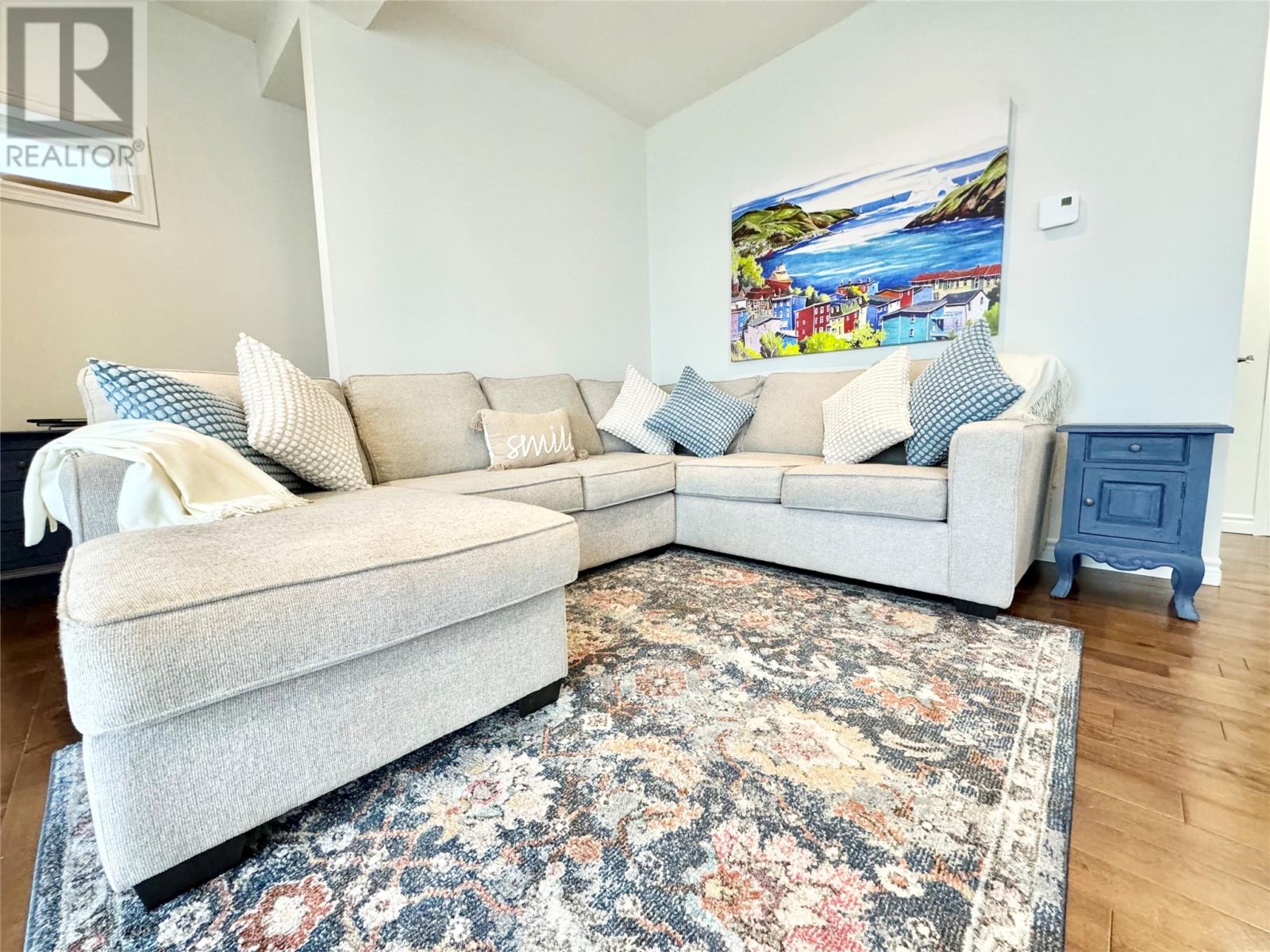3 Bedroom
4 Bathroom
2720 sqft
Bungalow
Landscaped
$275,000
Welcome to 259 Main St., your waterfront sanctuary. Centrally located in the heart of Lewisporte, this home offers the perfect blend of convenience and tranquility, with everything you need within walking distance. This beautiful two-story residence features 3+1 bedrooms and 3.5 baths, providing ample space for a growing family or potential investment opportunities. With a robust 400 amp electrical service, the home presents the flexibility to be converted into multiple dwellings or to be enjoyed as a spacious single-family abode. Recent updates include a new hot water tank installed in 2024, shingles replaced in 2017, fully painted throughout most of the home, rejuvenated 3 baths, modern lights. updated exterior entrance with concrete walkway and ductwork cleaned in June 2024. Additionally, the heat pumps come with a warranty that extends until December 2030, offering peace of mind for years to come. Upon entering the main floor, you are greeted by a large, open foyer that sets the tone for the rest of the home. This level features a versatile bedroom and bonus room, a convenient half bath, a three-piece bath with a stand-up shower, and a spacious eat-in kitchen. The living room, with its stunning ocean views, provides the perfect backdrop for relaxation and entertainment. The second floor is designed with comfort and luxury in mind. It includes a bedroom with an en-suite bathroom and walk-in closet, a cozy living room, and the primary bedroom oasis. The oversized primary bedroom boasts a walk-in closet and an en-suite bathroom equipped with a luxurious two-person soaker Jacuzzi tub, offering the ultimate retreat with views of Lewisporte Harbor. The outdoor space is equally impressive, featuring a backyard oasis with a pool, decking that leads directly to the beach, and a small shed for storing pool accessories. 259 Main St. is more than just a home; it's a lifestyle. Don't miss the opportunity to make this waterfront dream your reality. (id:51189)
Property Details
|
MLS® Number
|
1275855 |
|
Property Type
|
Single Family |
|
ViewType
|
Ocean View |
Building
|
BathroomTotal
|
4 |
|
BedroomsAboveGround
|
3 |
|
BedroomsTotal
|
3 |
|
Appliances
|
Dishwasher, Refrigerator, Stove |
|
ArchitecturalStyle
|
Bungalow |
|
ConstructedDate
|
1980 |
|
ConstructionStyleAttachment
|
Detached |
|
ExteriorFinish
|
Vinyl Siding |
|
Fixture
|
Drapes/window Coverings |
|
FlooringType
|
Hardwood, Mixed Flooring |
|
HalfBathTotal
|
1 |
|
HeatingFuel
|
Electric |
|
StoriesTotal
|
1 |
|
SizeInterior
|
2720 Sqft |
|
Type
|
House |
|
UtilityWater
|
Municipal Water |
Parking
Land
|
AccessType
|
Water Access |
|
Acreage
|
No |
|
FenceType
|
Partially Fenced |
|
LandscapeFeatures
|
Landscaped |
|
Sewer
|
Municipal Sewage System |
|
SizeIrregular
|
Tbd |
|
SizeTotalText
|
Tbd|unknown |
|
ZoningDescription
|
Res |
Rooms
| Level |
Type |
Length |
Width |
Dimensions |
|
Second Level |
Laundry Room |
|
|
5.03X15.35 |
|
Second Level |
Ensuite |
|
|
6.62X8.64 |
|
Second Level |
Bedroom |
|
|
10X12.85 |
|
Second Level |
Family Room |
|
|
27.32X23.22 |
|
Basement |
Storage |
|
|
26.88X7.13 |
|
Main Level |
Not Known |
|
|
5.86X3.31 |
|
Main Level |
Bath (# Pieces 1-6) |
|
|
8.6X3.94 |
|
Main Level |
Bath (# Pieces 1-6) |
|
|
4.46X4.58 |
|
Main Level |
Mud Room |
|
|
10.8X13.7 |
|
Main Level |
Bedroom |
|
|
13.1X10.78 |
|
Main Level |
Ensuite |
|
|
10.35X9.84 |
|
Main Level |
Primary Bedroom |
|
|
22X15.28 |
|
Main Level |
Kitchen |
|
|
16.53X15.16 |
|
Main Level |
Foyer |
|
|
11.92X16 |
https://www.realtor.ca/real-estate/27266644/259-main-street-lewisporte





















































