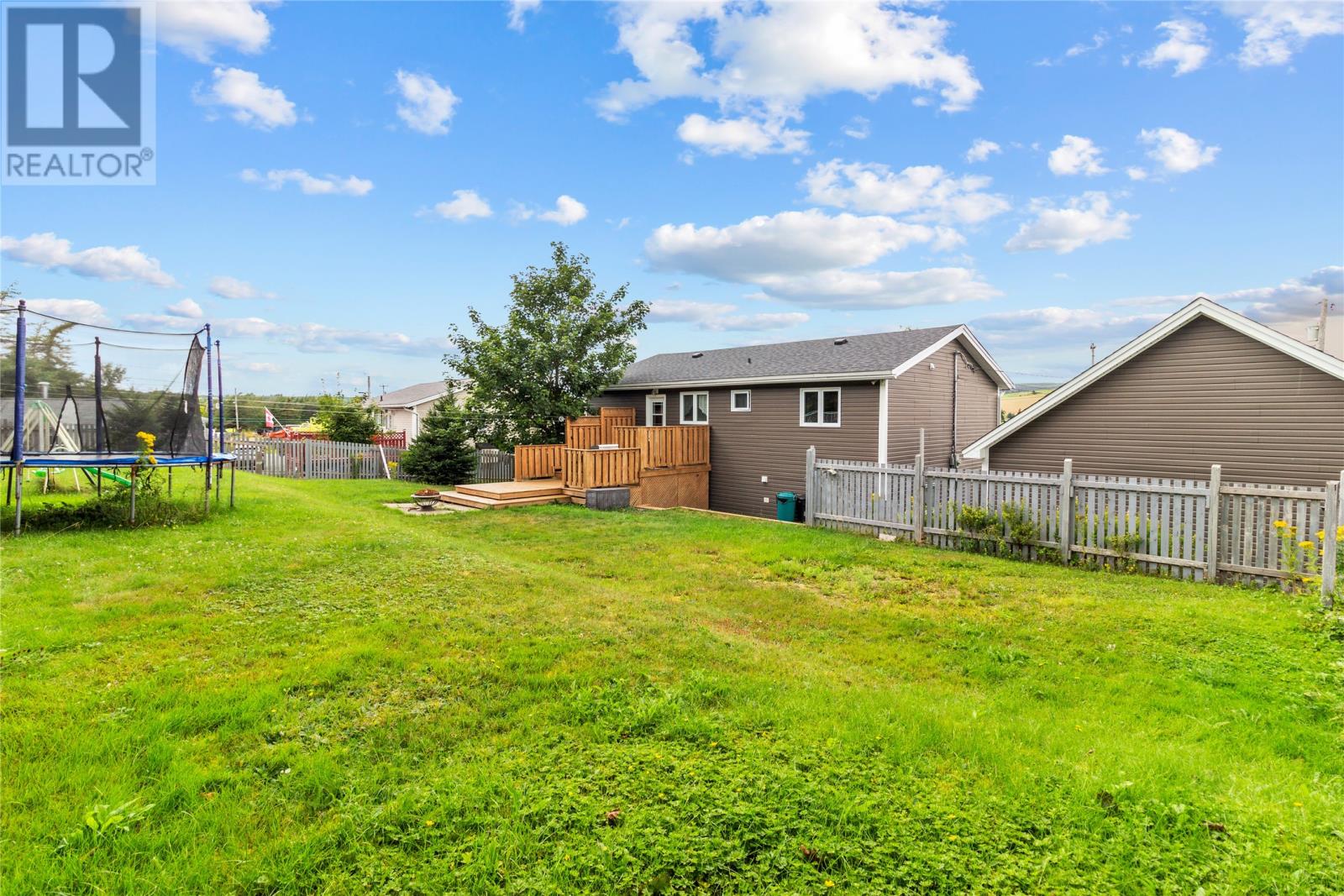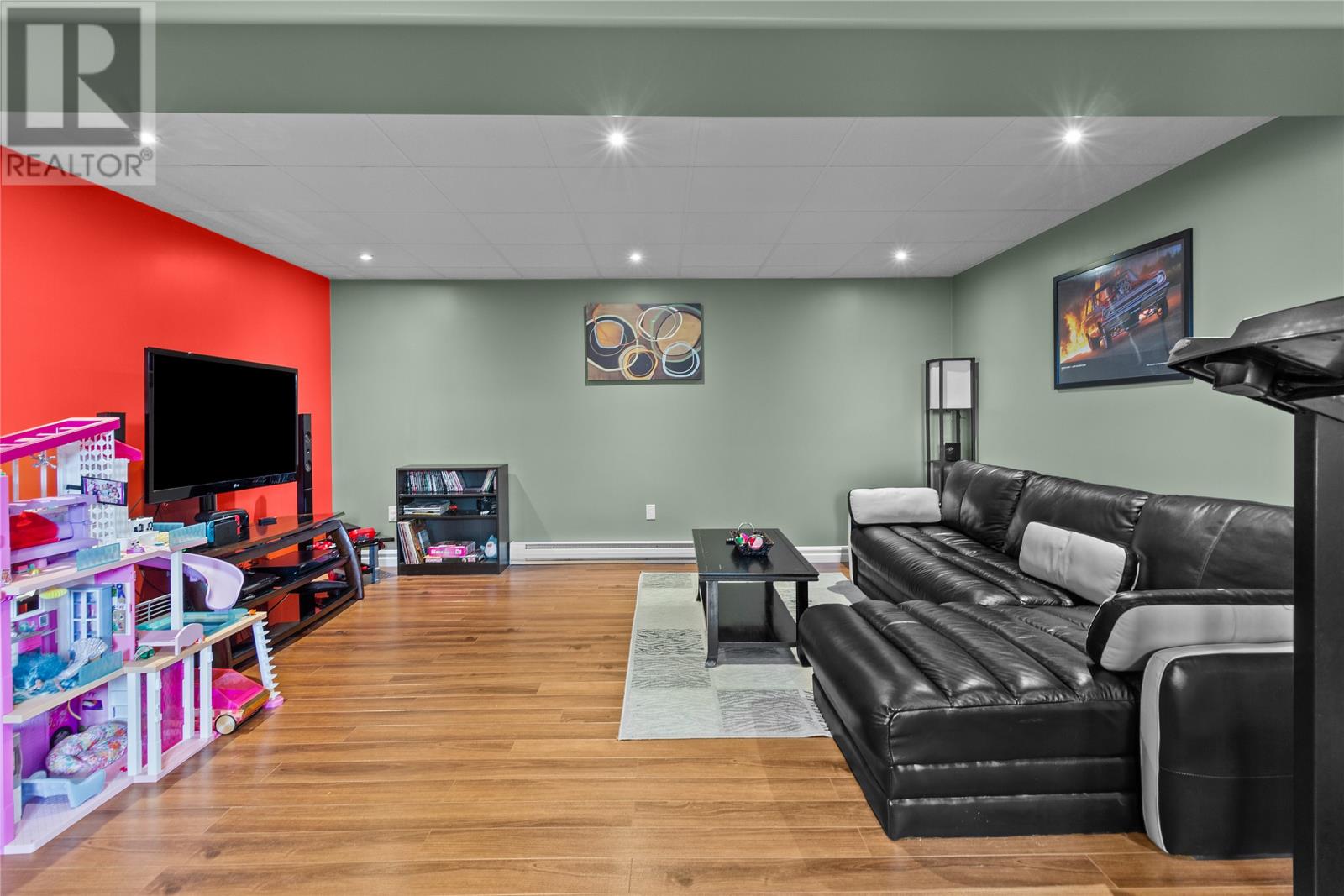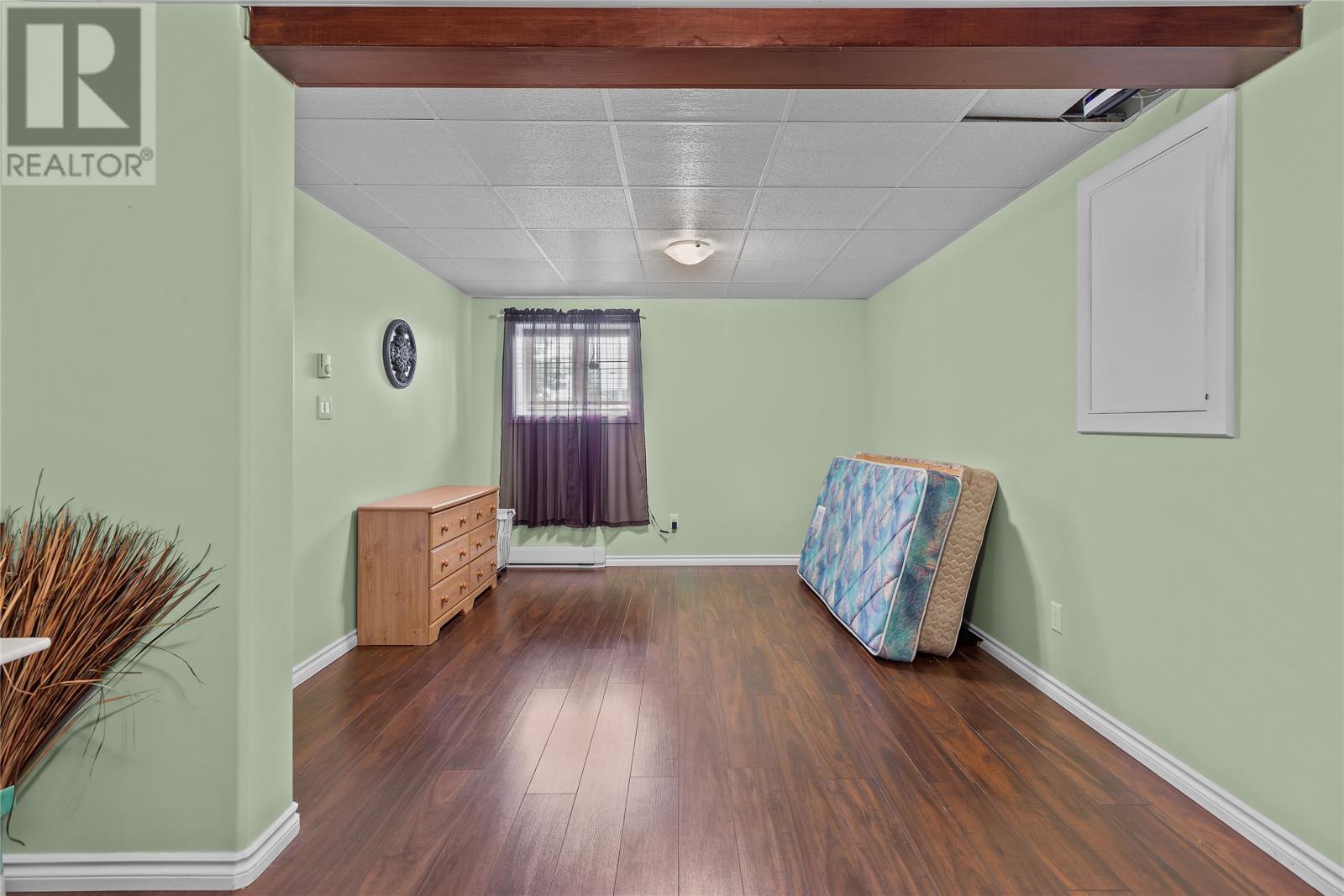68 Lake View Drive Goulds, Newfoundland & Labrador A1S 1M9
$389,000
Welcome to 68 Lake View Drive in the Gould's! Split Entry Home with Large 24x26 Detached Garage w/Loft!! This property is one to be seen! Your first look immediately gives you the feeling of privacy in a peaceful setting. This split entry home boasts an inviting and spacious living, kitchen & dining area, with beautiful new laminate flooring. On the main, you also have three bedrooms and a full bath. Downstairs you'll find a generous sized rec room, a large 4th bedroom with walk in closet with sliding barn door, a spacious laundry room with storage and the bathroom is roughed in and waiting for your personal finishing touches. Outside you'll certainly enjoy all the space in the front and fenced rear yard. Need storage space? This property has it! The garage is 24x26 with a 12x26 loft and there's also an additional 10x16 shed. (id:51189)
Property Details
| MLS® Number | 1276353 |
| Property Type | Single Family |
| StorageType | Storage Shed |
Building
| BathroomTotal | 1 |
| BedroomsAboveGround | 3 |
| BedroomsBelowGround | 1 |
| BedroomsTotal | 4 |
| Appliances | Dishwasher, Refrigerator, Stove, Washer, Dryer |
| ConstructedDate | 1978 |
| ConstructionStyleAttachment | Detached |
| ConstructionStyleSplitLevel | Split Level |
| ExteriorFinish | Wood Shingles, Vinyl Siding |
| Fixture | Drapes/window Coverings |
| FlooringType | Laminate, Mixed Flooring |
| FoundationType | Concrete, Poured Concrete |
| HeatingFuel | Electric |
| HeatingType | Baseboard Heaters |
| StoriesTotal | 1 |
| SizeInterior | 2080 Sqft |
| Type | House |
| UtilityWater | Municipal Water |
Parking
| Detached Garage | |
| Garage | 2 |
Land
| Acreage | No |
| Sewer | Septic Tank |
| SizeIrregular | 106x173 |
| SizeTotalText | 106x173|0-4,050 Sqft |
| ZoningDescription | Res |
Rooms
| Level | Type | Length | Width | Dimensions |
|---|---|---|---|---|
| Basement | Recreation Room | 7'10x12'2 | ||
| Basement | Recreation Room | 15'6x16'2 | ||
| Basement | Bedroom | 10'10x18'5 | ||
| Main Level | Bedroom | 11'3x9 | ||
| Main Level | Bedroom | 11'3x9 | ||
| Main Level | Primary Bedroom | 11'3x11'6 | ||
| Main Level | Bath (# Pieces 1-6) | 11'3x5 | ||
| Main Level | Dining Room | 10'6x11'8 | ||
| Main Level | Kitchen | 11'3x11 | ||
| Main Level | Living Room | 15'2x13 |
https://www.realtor.ca/real-estate/27307591/68-lake-view-drive-goulds
Interested?
Contact us for more information










































