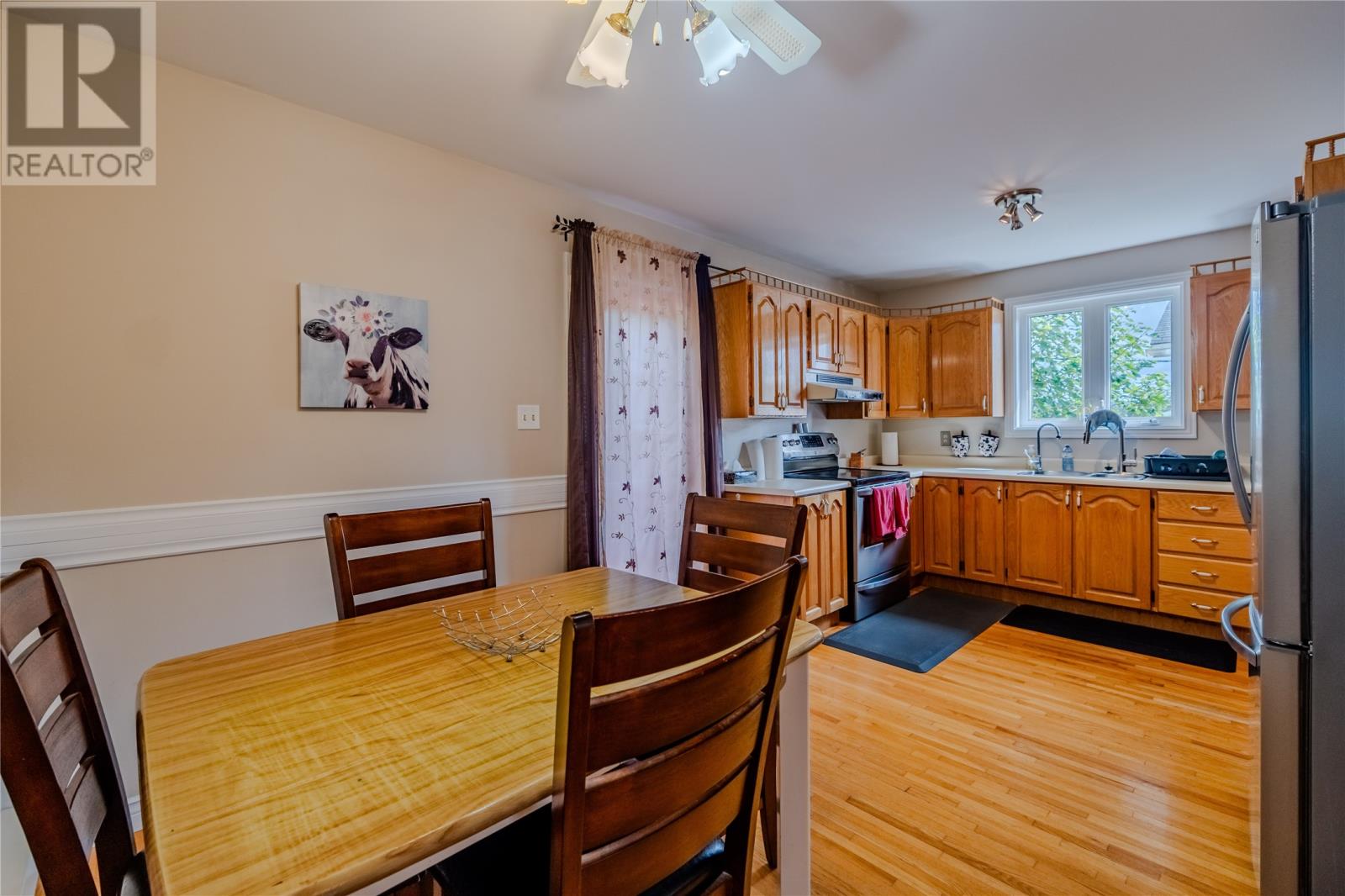12 Soper Crescent Goulds, Newfoundland & Labrador A1S 1C5
$329,900
Welcome to this lovely split-entry in the Goulds. If your looking for space, this property has it! This home boast over 2600 sq/ft of living space. As you walk up the stairs you will walk into to a large living room with a huge picture window that lets the natural light beam in. Off to the left is the formal dining room, great for entertaining and having those large family dinners. Towards the back of the home is the kitchen, complete with oak cabinets and stainless steel appliances. Also on the main are 3 goods sized bedrooms and the main floor bathroom. The primary bedroom is quite big with his and her closets. The main floor is kept nice and cool in the summer and comfortable in the winter thanks to the mini-split. As you walk down the oak hardwood staircase to the basement, you'll walk into a very sizeable rec room. The lower level also has 2 more spacious bedrooms and another full washroom! Yes! 5 BEDROOMS. Perfect for the growing family or investor to make maximum return on their investment. The basement also has a ton of storage. The backyard is also great with large mature trees and an 8x10 storage shed. A home with this much living space at this price point is a rare find and will not last long. (id:51189)
Property Details
| MLS® Number | 1275926 |
| Property Type | Single Family |
| StorageType | Storage Shed |
Building
| BathroomTotal | 2 |
| BedroomsAboveGround | 3 |
| BedroomsBelowGround | 2 |
| BedroomsTotal | 5 |
| Appliances | Dishwasher |
| ConstructedDate | 1989 |
| ConstructionStyleAttachment | Detached |
| ConstructionStyleSplitLevel | Split Level |
| ExteriorFinish | Vinyl Siding |
| FlooringType | Carpeted, Ceramic Tile, Hardwood |
| FoundationType | Poured Concrete |
| HeatingFuel | Electric |
| StoriesTotal | 1 |
| SizeInterior | 2680 Sqft |
| Type | House |
| UtilityWater | Municipal Water |
Land
| Acreage | No |
| LandscapeFeatures | Landscaped |
| Sewer | Municipal Sewage System |
| SizeIrregular | 50 X 100 |
| SizeTotalText | 50 X 100 |
| ZoningDescription | Res |
Rooms
| Level | Type | Length | Width | Dimensions |
|---|---|---|---|---|
| Basement | Bath (# Pieces 1-6) | 3 pcs | ||
| Basement | Storage | 13.4 x 10.4 | ||
| Basement | Bedroom | 13.3 x 15.6 | ||
| Basement | Recreation Room | 16.5 x 19.0 | ||
| Basement | Bedroom | 13.4 x 13.9 | ||
| Main Level | Bath (# Pieces 1-6) | 4 pcs | ||
| Main Level | Bedroom | 11.0 x 12.2 | ||
| Main Level | Bedroom | 11.0 x 8.10 | ||
| Main Level | Primary Bedroom | 13.4 x 15.2 | ||
| Main Level | Dining Nook | 7.0 x 10.3 | ||
| Main Level | Kitchen | 10.3 x 10.3 | ||
| Main Level | Dining Room | 13.7 x 9.8 | ||
| Main Level | Living Room | 13.11 x 16.2 |
https://www.realtor.ca/real-estate/27301100/12-soper-crescent-goulds
Interested?
Contact us for more information





































