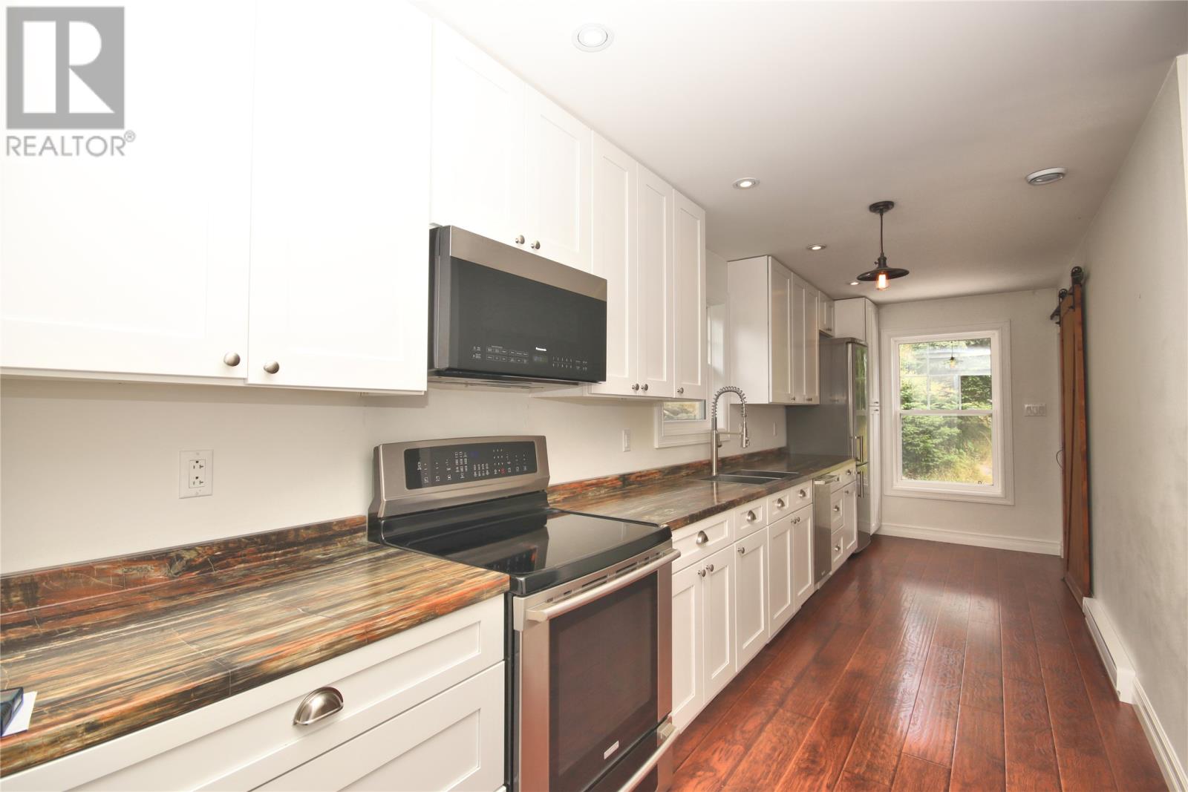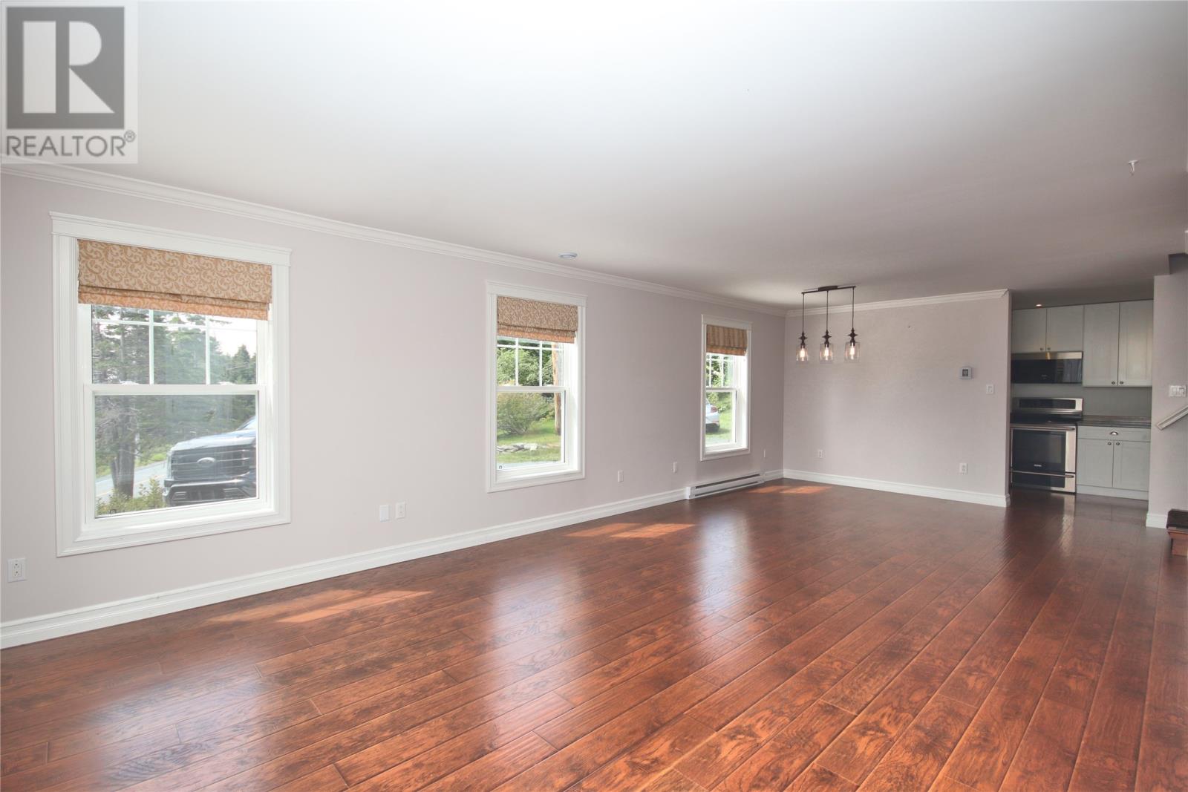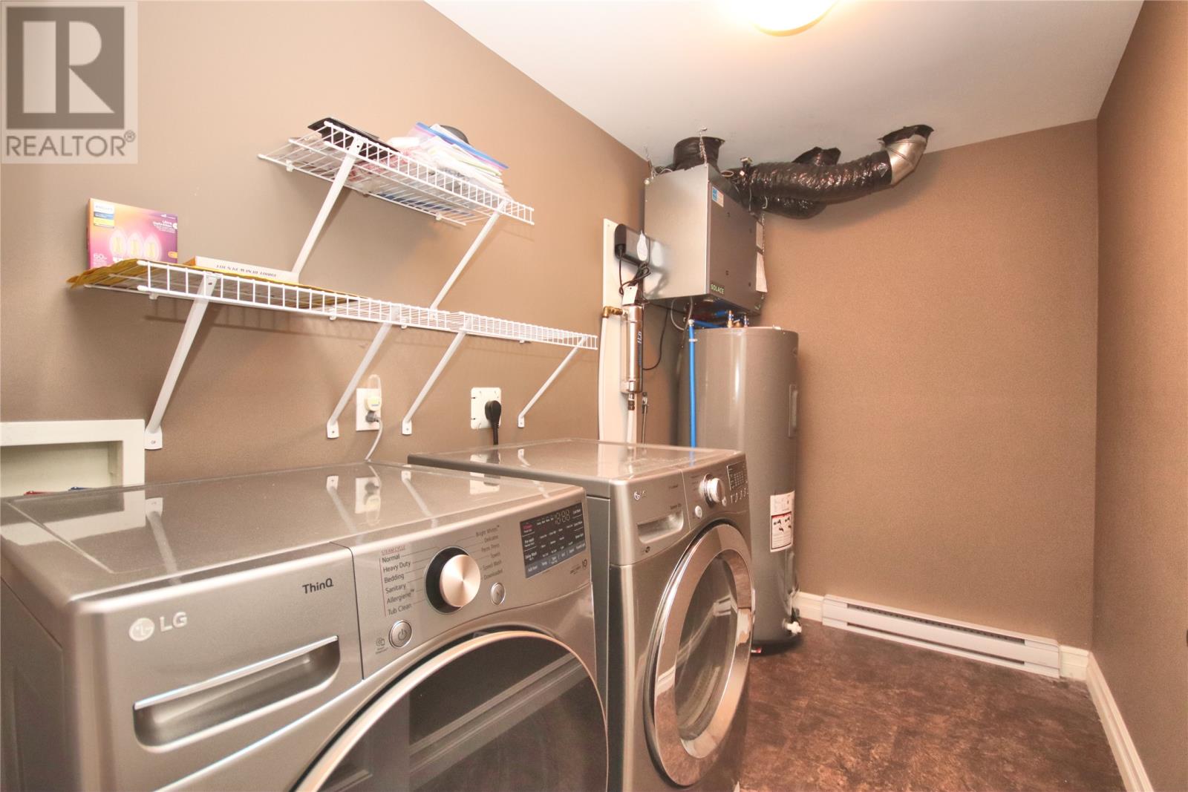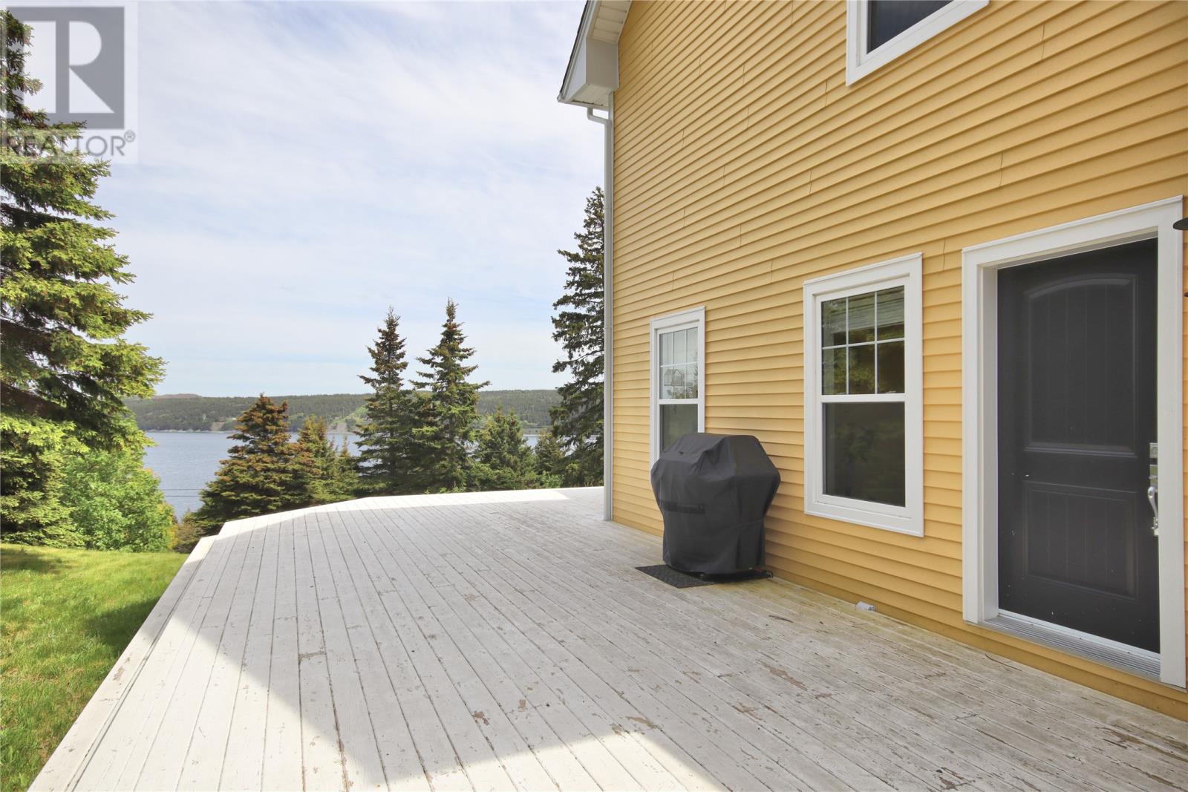193-199 Otterbury Road Bareneed, Newfoundland & Labrador A0A 1G0
$429,900
Architecturally designed, custom executive home built to take advantage of the majestic water views of Conception Bay. This 9 year old home is set in a park like setting nestled on extra large 1.6 acre lot with mature trees. The quality, design, build and features of this property is immediately evident as you walk through. Main floor features European style custom kitchen with high end appliances included. Open concept living and dining room with water views along with bright spacious half bath. Main floor bedroom can be used as an office to work while enjoying the commanding view. Second floor consists of two bedrooms and full bathroom with soaker tub. Modern concept with natural light throughout. Fully developed basement boasts 9 ft ceilings in family room with built in bookcase. Large storage room, full bath and laundry room. Insulated with high density spray foam. (id:51189)
Property Details
| MLS® Number | 1276122 |
| Property Type | Single Family |
| ViewType | Ocean View, View |
Building
| BathroomTotal | 3 |
| BedroomsAboveGround | 3 |
| BedroomsTotal | 3 |
| Appliances | Refrigerator, Stove, Washer, Dryer |
| ArchitecturalStyle | 2 Level |
| ConstructedDate | 2015 |
| ConstructionStyleAttachment | Detached |
| CoolingType | Air Exchanger |
| ExteriorFinish | Vinyl Siding |
| FlooringType | Ceramic Tile, Laminate |
| FoundationType | Concrete |
| HalfBathTotal | 1 |
| HeatingFuel | Electric |
| StoriesTotal | 2 |
| SizeInterior | 2342 Sqft |
| Type | House |
| UtilityWater | Dug Well |
Parking
| Other |
Land
| Acreage | Yes |
| LandscapeFeatures | Partially Landscaped |
| Sewer | Septic Tank |
| SizeIrregular | 1.6 Acres (180 X 375 Approx) |
| SizeTotalText | 1.6 Acres (180 X 375 Approx)|1 - 3 Acres |
| ZoningDescription | Res |
Rooms
| Level | Type | Length | Width | Dimensions |
|---|---|---|---|---|
| Second Level | Bedroom | 11.04 x 10 | ||
| Second Level | Bath (# Pieces 1-6) | 4 pcs | ||
| Second Level | Primary Bedroom | 13.03 x 12 | ||
| Basement | Storage | 24.07 x 6.03 | ||
| Basement | Laundry Room | 10 x 5.1 | ||
| Basement | Bath (# Pieces 1-6) | 3 pcs | ||
| Basement | Recreation Room | 19.06 x 18.04 | ||
| Main Level | Bedroom | 12.01 x 10.05 | ||
| Main Level | Bath (# Pieces 1-6) | 9.07 x 4.08 | ||
| Main Level | Living Room/dining Room | 26.02 x 13.05 | ||
| Main Level | Kitchen | 21.03 x 7 |
https://www.realtor.ca/real-estate/27299474/193-199-otterbury-road-bareneed
Interested?
Contact us for more information














































