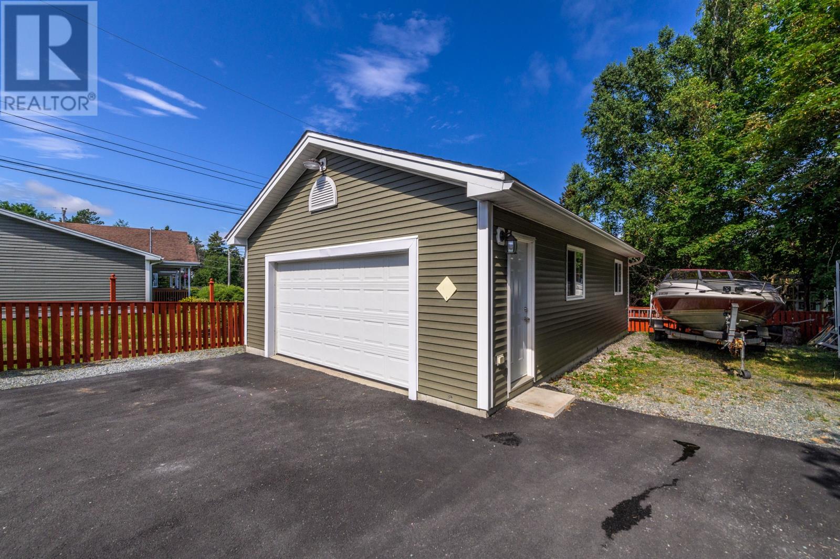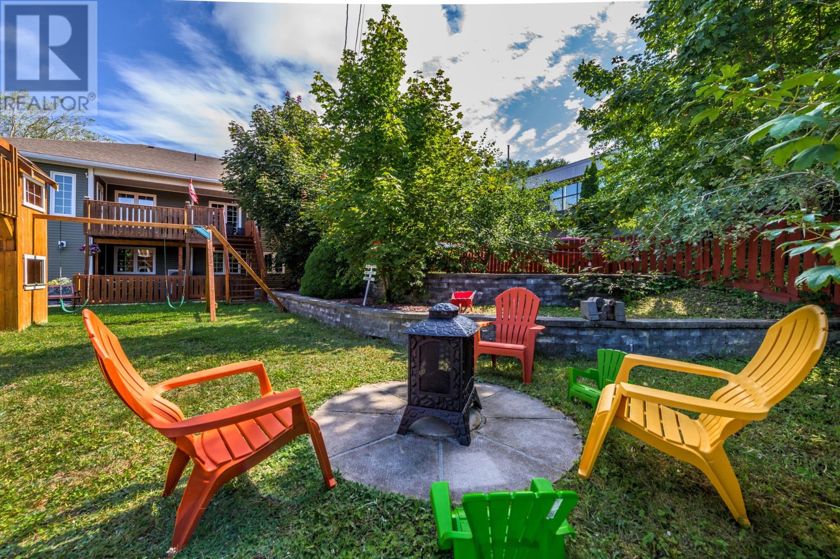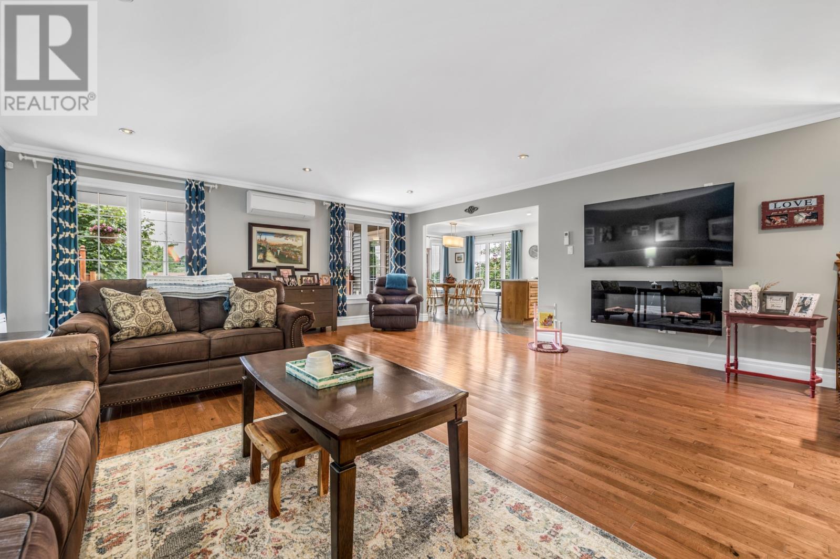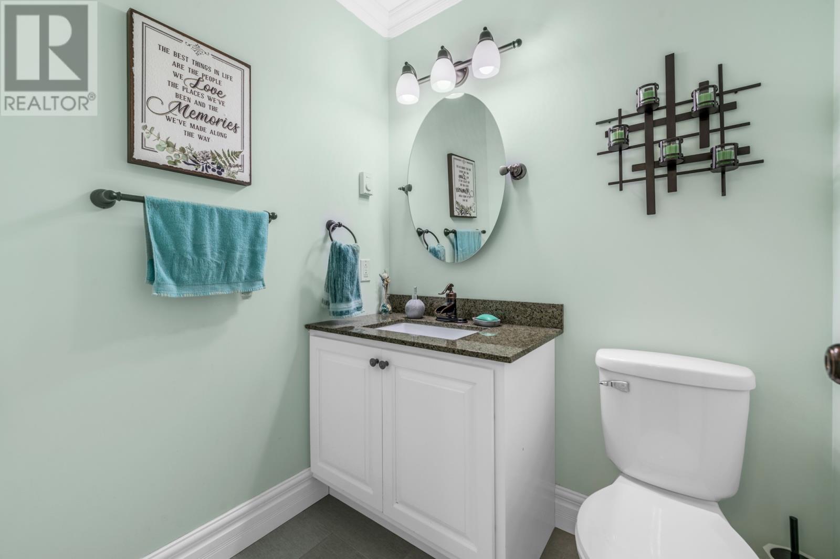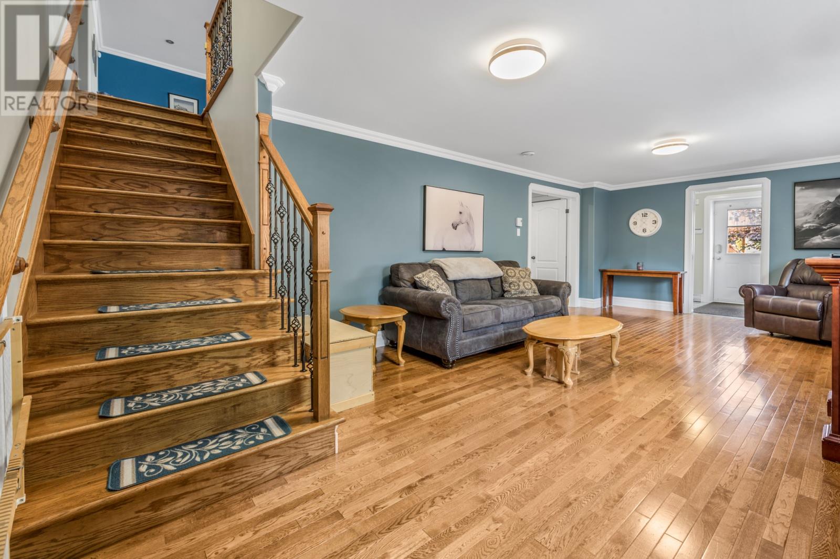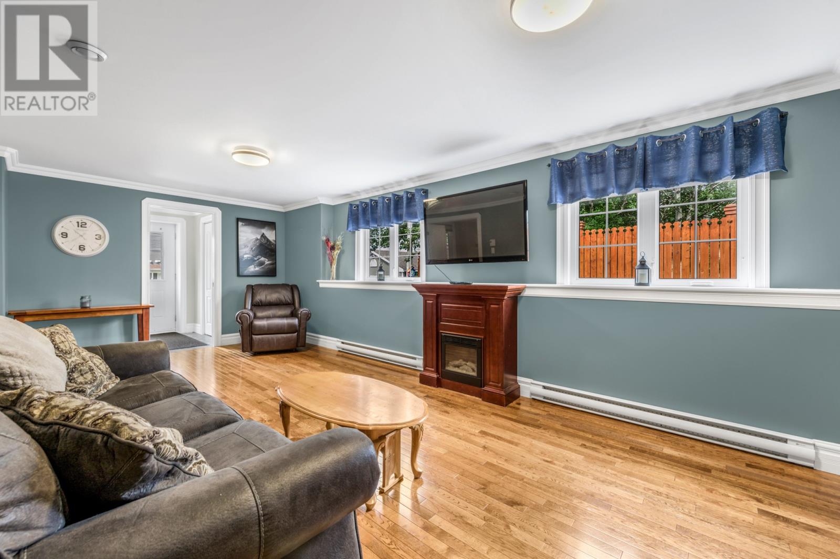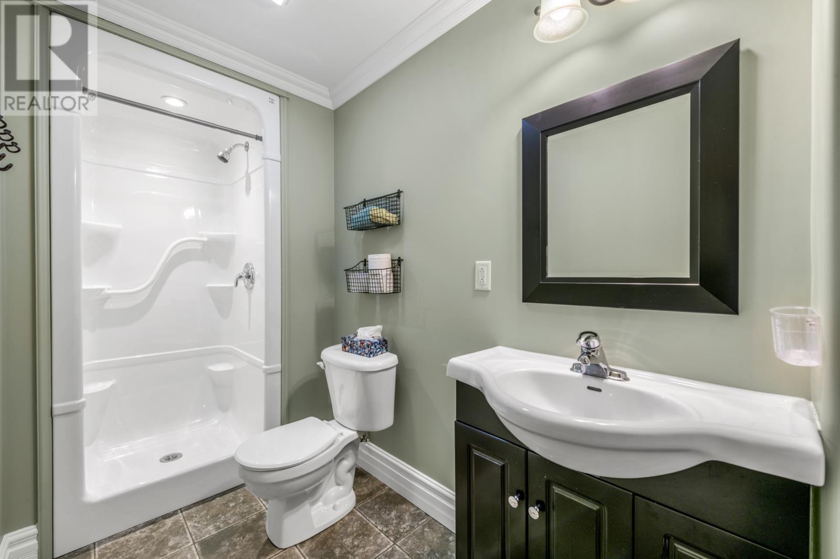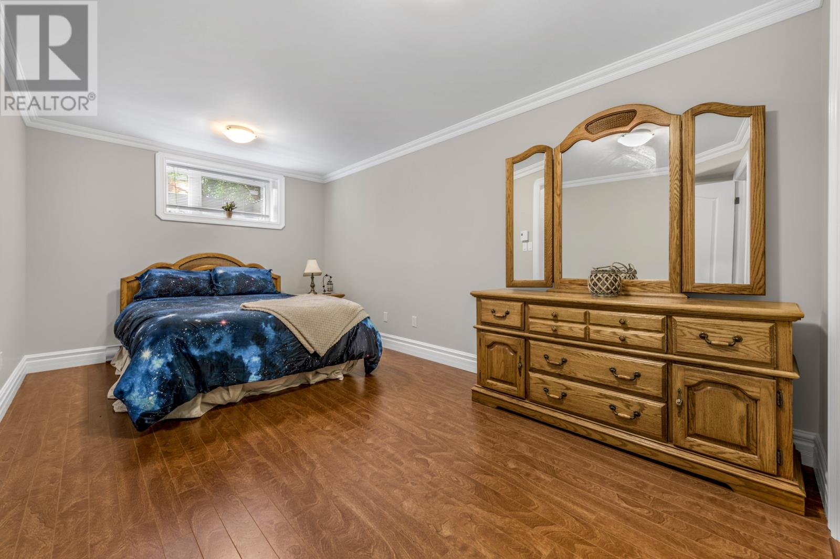14 Tobins Road Conception Bay South, Newfoundland & Labrador A1W 3E8
$649,900
This spacious 3-bedroom bungalow offers the perfect blend of comfort and convenience, with an above-ground 2-bedroom in-law apartment ideal for extended family living. Situated on a large lot with rear yard access, the property features both an in-house garage and a large detached garage(22x34). The main level boasts a bright, open living room that seamlessly flows into a large eat-in kitchen, complete with main floor laundry, a primary bedroom with ensuite, two additional spacious bedrooms, a full bath and a half bath. The fully finished basement includes a large family room, two more bedrooms, a kitchen, and a laundry/utility room, making it perfect for multi-generational living or as a single family home. (id:51189)
Property Details
| MLS® Number | 1276165 |
| Property Type | Single Family |
| AmenitiesNearBy | Recreation, Shopping |
| Structure | Patio(s) |
Building
| BathroomTotal | 5 |
| BedroomsAboveGround | 3 |
| BedroomsBelowGround | 2 |
| BedroomsTotal | 5 |
| Appliances | Dishwasher, Whirlpool |
| ArchitecturalStyle | Bungalow |
| ConstructedDate | 2009 |
| ConstructionStyleAttachment | Detached |
| ExteriorFinish | Vinyl Siding |
| FlooringType | Mixed Flooring |
| FoundationType | Concrete |
| HalfBathTotal | 1 |
| HeatingFuel | Electric |
| HeatingType | Baseboard Heaters, Heat Pump |
| StoriesTotal | 1 |
| SizeInterior | 3786 Sqft |
| Type | House |
| UtilityWater | Municipal Water |
Parking
| Attached Garage | |
| Detached Garage |
Land
| Acreage | No |
| FenceType | Fence |
| LandAmenities | Recreation, Shopping |
| LandscapeFeatures | Landscaped |
| Sewer | Municipal Sewage System |
| SizeIrregular | 61x92x70x80x144x159 |
| SizeTotalText | 61x92x70x80x144x159|10,890 - 21,799 Sqft (1/4 - 1/2 Ac) |
| ZoningDescription | Res. |
Rooms
| Level | Type | Length | Width | Dimensions |
|---|---|---|---|---|
| Basement | Living Room | 11.55x25 | ||
| Basement | Porch | 6x7.5 | ||
| Basement | Bedroom | 9.11x16.3 | ||
| Basement | Kitchen | 11.7x10 | ||
| Basement | Storage | 5.6x12.6 | ||
| Basement | Bedroom | 10.5x20.6 | ||
| Basement | Family Room | 19x19 | ||
| Main Level | Laundry Room | 5.6x11 | ||
| Main Level | Bedroom | 11x12 | ||
| Main Level | Dining Room | 12x12 | ||
| Main Level | Bedroom | 10x12 | ||
| Main Level | Primary Bedroom | 13.2x16 | ||
| Main Level | Living Room | 19.5x24 | ||
| Main Level | Kitchen | 12.2x20 | ||
| Main Level | Porch | 6.6x11.1 |
https://www.realtor.ca/real-estate/27288905/14-tobins-road-conception-bay-south
Interested?
Contact us for more information








