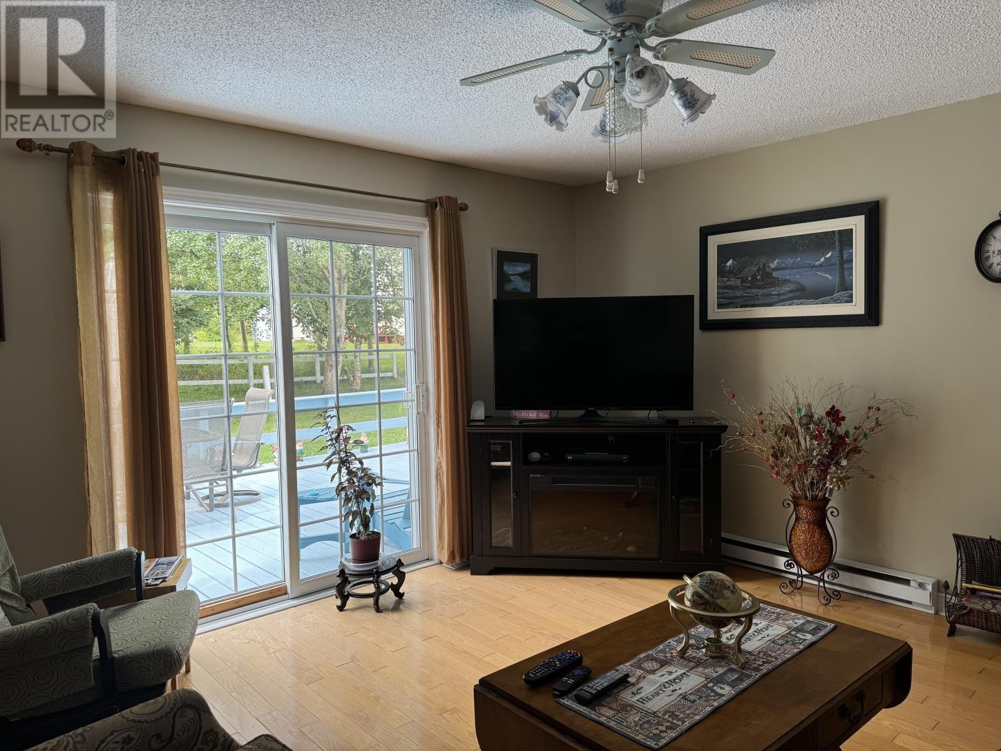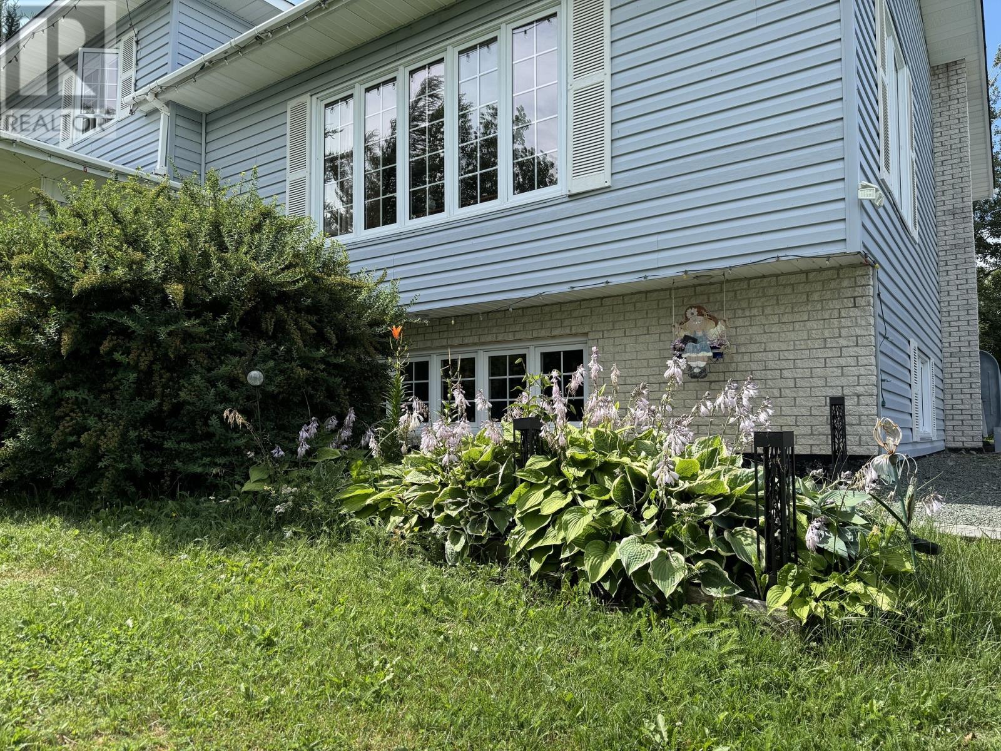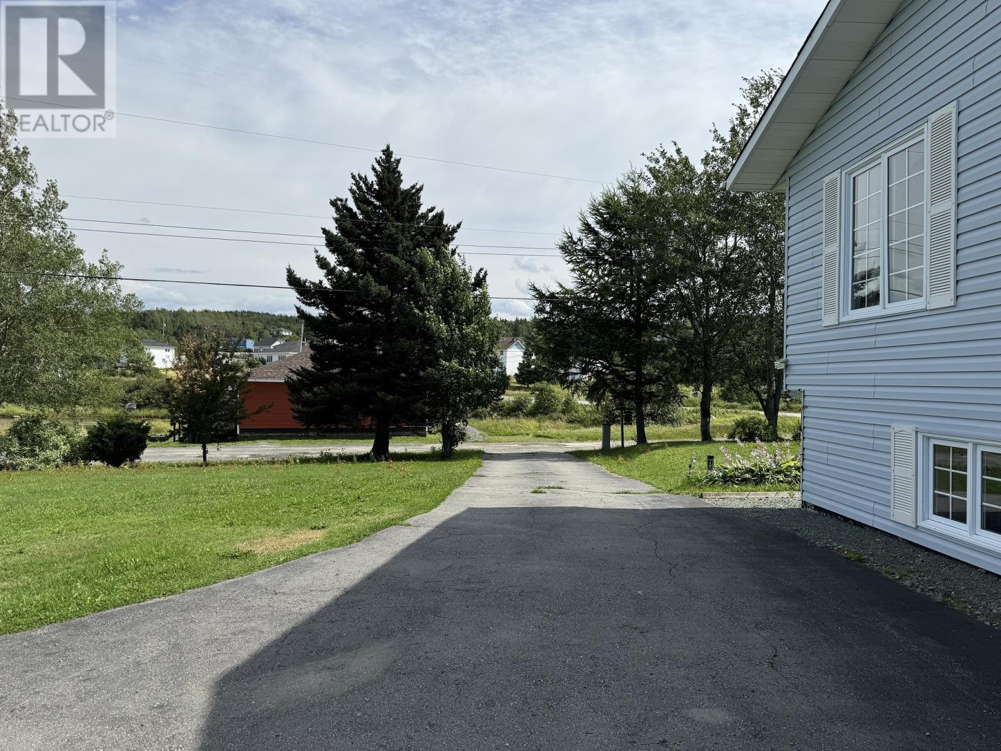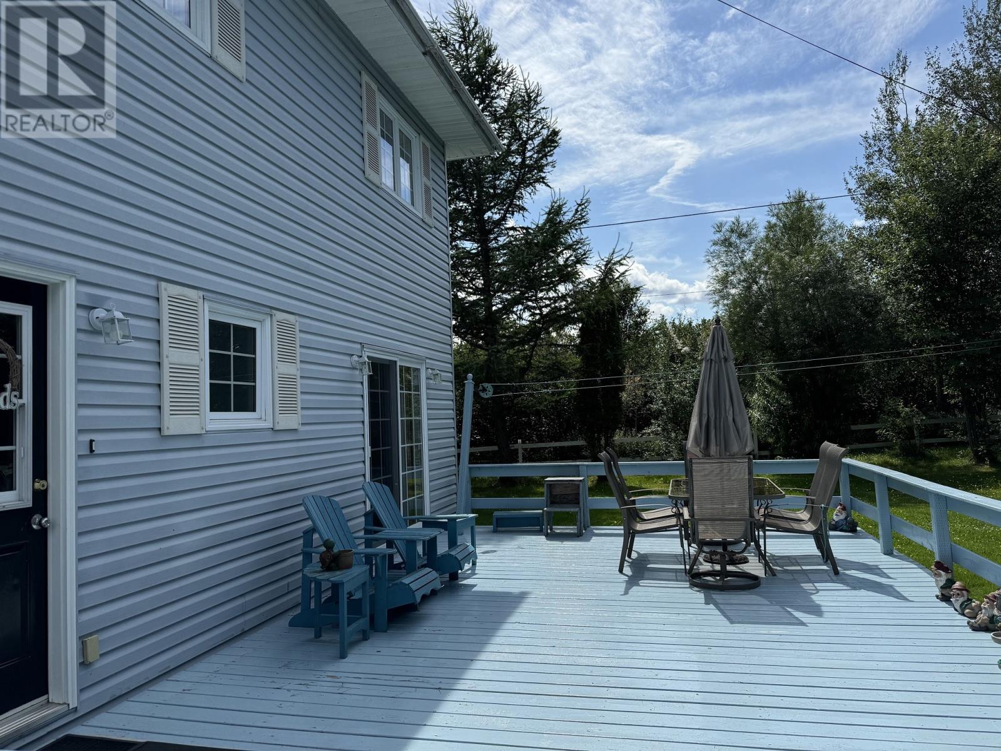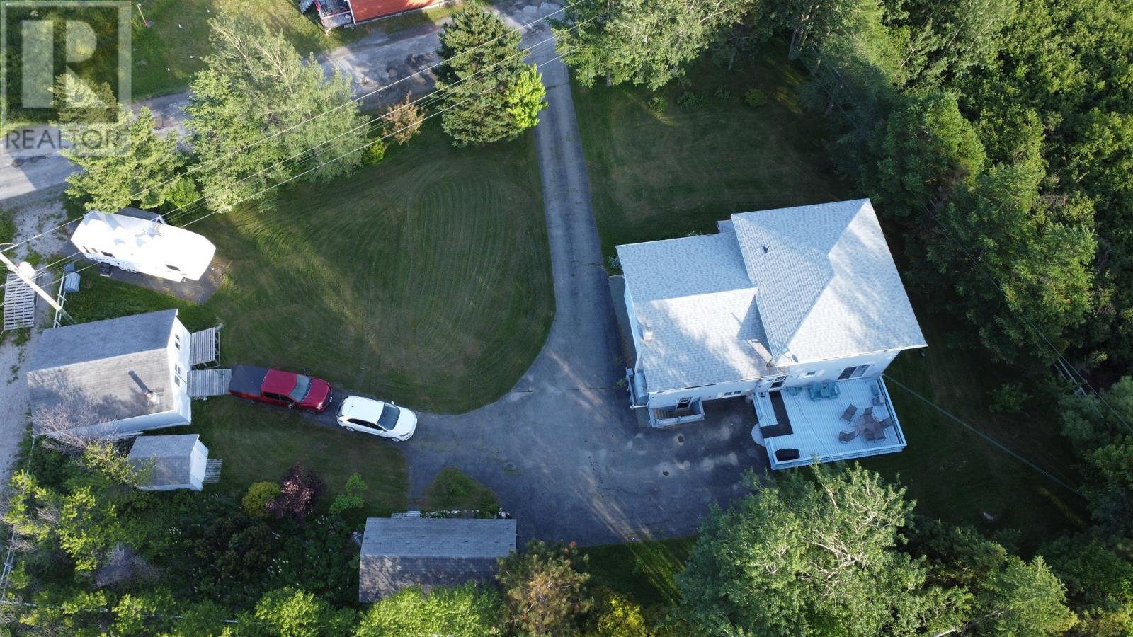1 Shipwreck Point Frederickton, Newfoundland & Labrador A0G 2C0
$269,000
This beautiful, multi-level family home boasts 3+1 bedrooms and 1.5 bathrooms. The large front foyer sets a welcoming tone as you enter. This home features a convenient half bath, a back entrance with a closet and access to the outdoors, and a cozy den with patio doors leading to the 16x26 back patio. The main level includes an eat-in kitchen with oak cupboards and built-in appliances, as well as a formal dining room and living room, all bathed in natural sunlight from a large front window. The home is adorned with mostly hardwood with some vinyl flooring. On the upper level, you'll find the primary bedroom, two other bedrooms and main bath. The lower level offers a rec room, a mud/furnace room with an additional outside entrance, and a storage room with access to a 4-foot crawlspace, where you'll find a water softener and a sump pump. The exterior of this amazing property features lush mature trees, shrubs, and flowers, and includes a garage and 2 sheds—perfect for storing winter and summer items. Within the past 6-8 years, the shingles have been replaced, a water softening system installed, septic was replaced (new pipes 3 yrs ago) and weeping tile was done. This home is meticulously cared for both inside and out! (id:51189)
Property Details
| MLS® Number | 1276006 |
| Property Type | Single Family |
Building
| BathroomTotal | 2 |
| BedroomsAboveGround | 4 |
| BedroomsTotal | 4 |
| Appliances | Dishwasher, Refrigerator, Stove, Washer, Dryer |
| ArchitecturalStyle | 2 Level |
| ConstructedDate | 1989 |
| ExteriorFinish | Vinyl Siding |
| FlooringType | Carpeted, Hardwood, Other |
| FoundationType | Concrete |
| HalfBathTotal | 1 |
| HeatingFuel | Electric, Oil |
| StoriesTotal | 2 |
| SizeInterior | 2800 Sqft |
| Type | House |
| UtilityWater | Drilled Well |
Parking
| Detached Garage |
Land
| AccessType | Year-round Access |
| Acreage | No |
| Sewer | Septic Tank |
| SizeIrregular | Under .5 Acres |
| SizeTotalText | Under .5 Acres|under 1/2 Acre |
| ZoningDescription | Res |
Rooms
| Level | Type | Length | Width | Dimensions |
|---|---|---|---|---|
| Second Level | Dining Room | 9.8x13.7 | ||
| Second Level | Kitchen | 13.7x12.7 | ||
| Second Level | Living Room | 13x23 | ||
| Third Level | Bath (# Pieces 1-6) | 10.10x6.3 | ||
| Third Level | Bedroom | 10.4x13.8 | ||
| Third Level | Bedroom | 10.4x13.7 | ||
| Third Level | Primary Bedroom | 10.10x14.6 | ||
| Basement | Storage | 12x8.8 | ||
| Basement | Mud Room | 10.9x12.5 | ||
| Basement | Recreation Room | 12x22.9 | ||
| Main Level | Laundry Room | 4.11x10 | ||
| Main Level | Bath (# Pieces 1-6) | 3.9x7.10 | ||
| Main Level | Bedroom | 13.7x13.6 | ||
| Main Level | Den | 13.4x13.3 |
https://www.realtor.ca/real-estate/27284066/1-shipwreck-point-frederickton
Interested?
Contact us for more information











