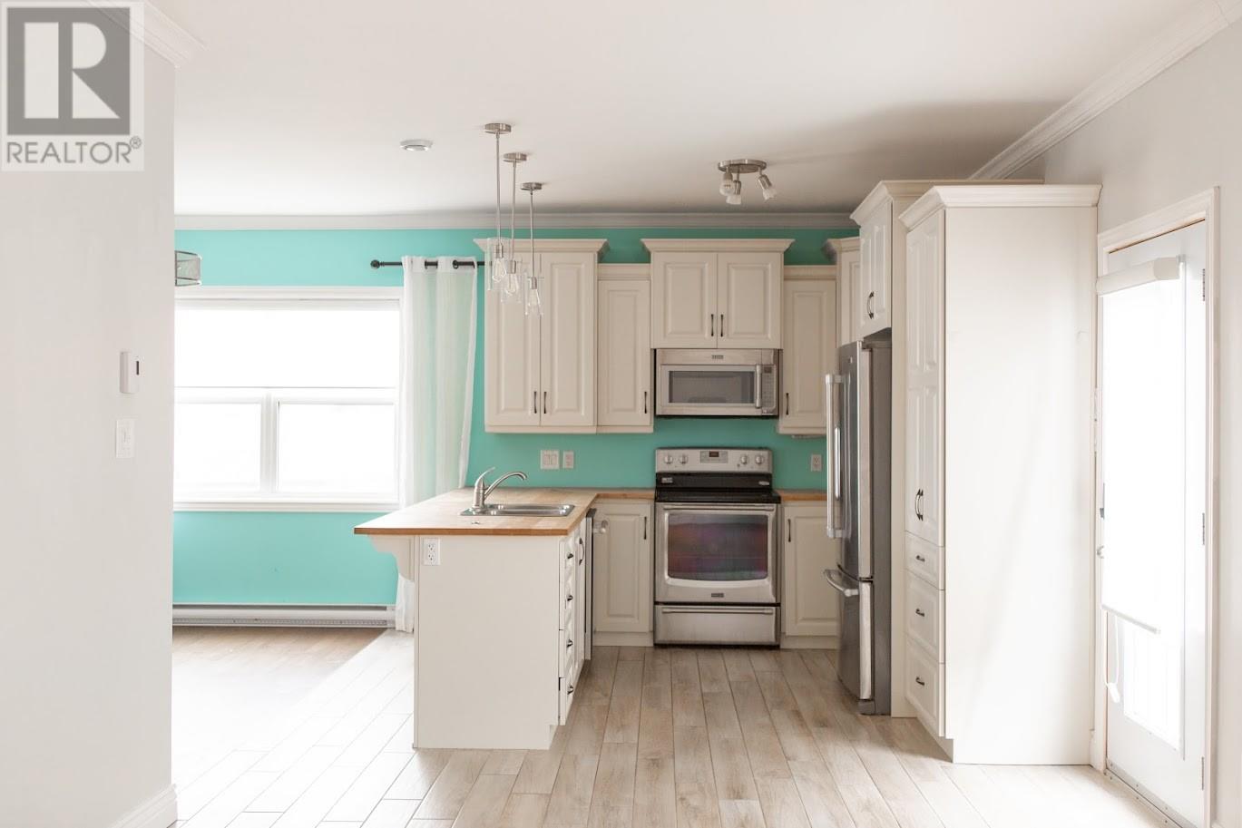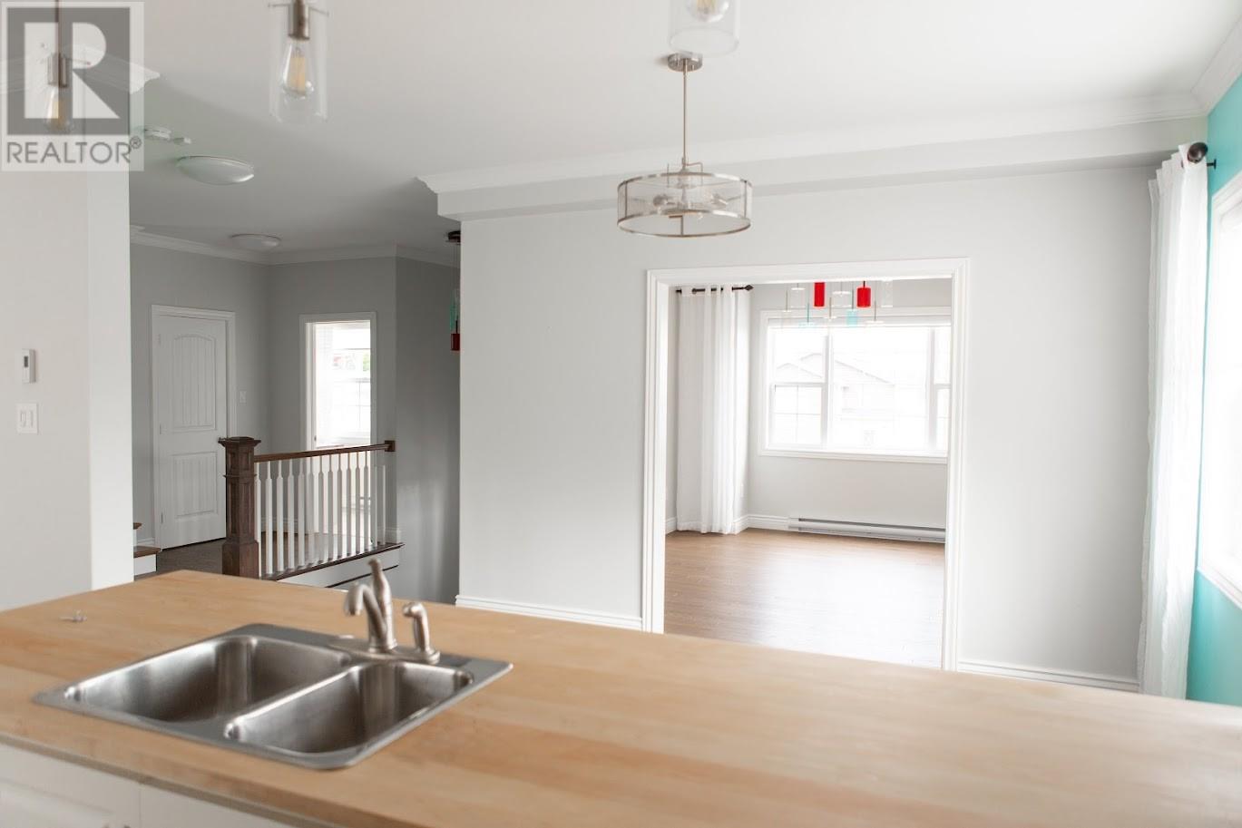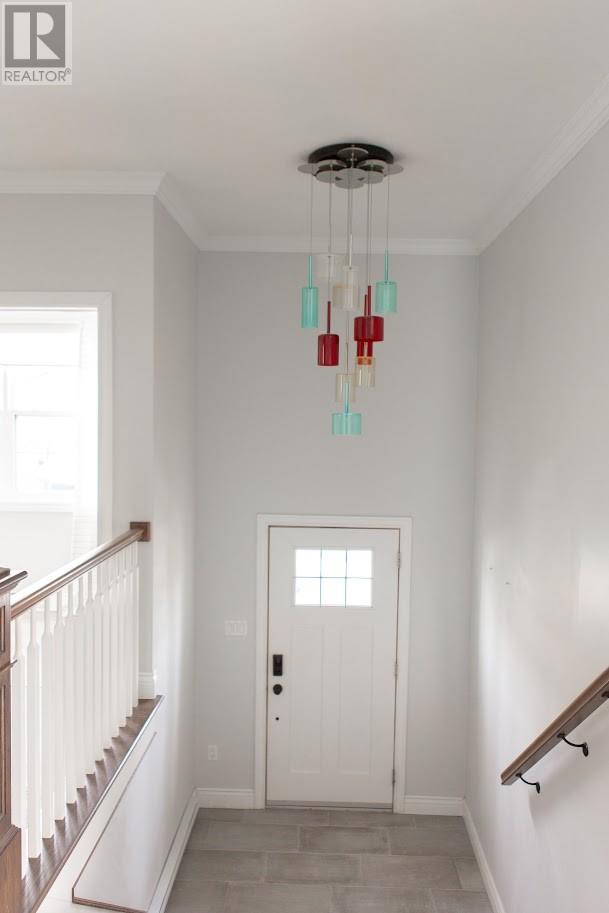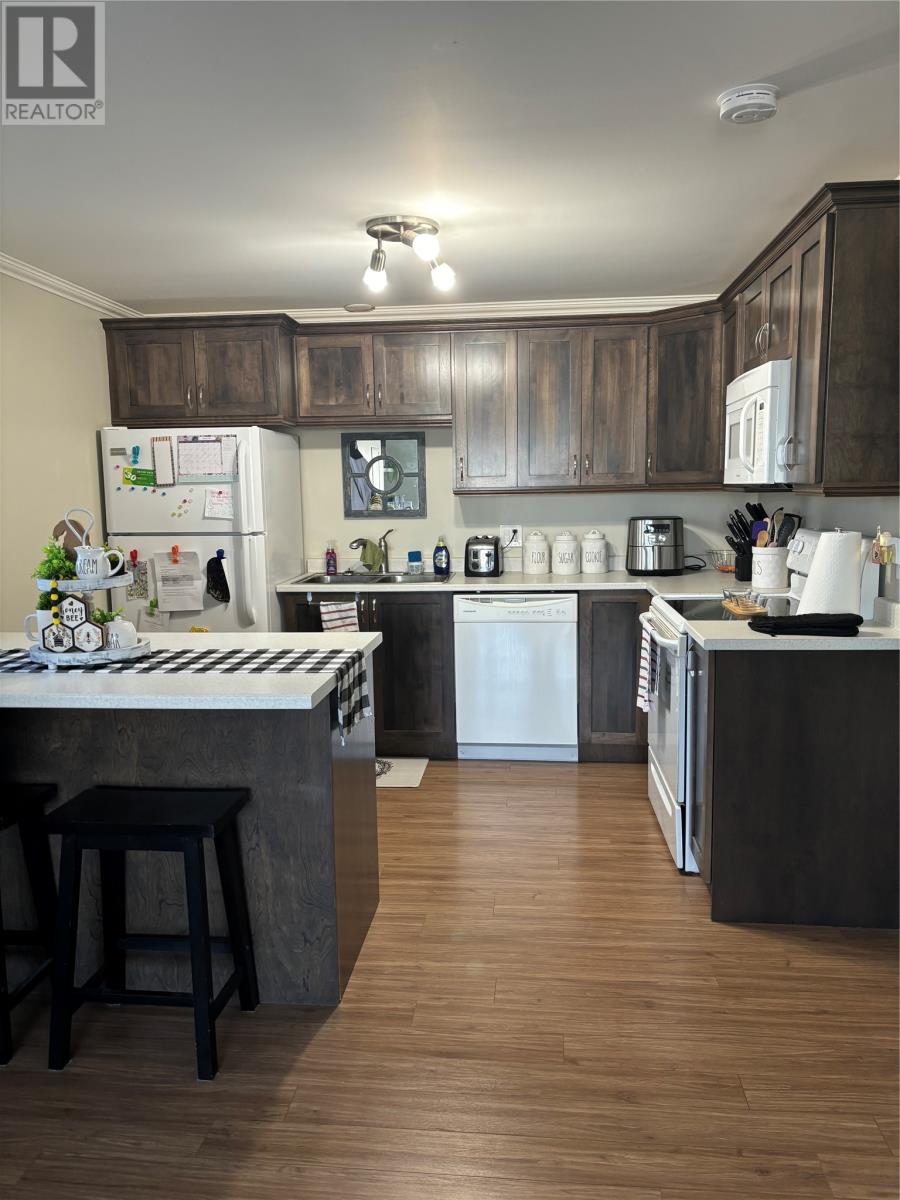7 Tigress Street St. John's, Newfoundland & Labrador A1B 0L6
$470,000
This gorgeous 2 story home offers spacious main and 2nd level living with lots of upgrades including, hardwood floors, ceramic tile, hardwood stairs, custom lighting, a large rear deck with planting boxes, newly refinished butcher block countertops and custom Hunter Douglas shades in all the windows. The main level offers either a living room and family room, or living room and formal dining room. The kitchen has a tall built in pantry and lots of cabinet space. The large master has views of signal hill, walk in closet and ensuite with tile shower, soaker tub and makeup vanity. The home's washer and dryer are conveniently located on the second floor. The basement apartment offers lots of living space, one large bedroom and plenty of natural light. Don't miss this one!!! (id:51189)
Property Details
| MLS® Number | 1275913 |
| Property Type | Single Family |
| AmenitiesNearBy | Recreation, Shopping |
Building
| BathroomTotal | 4 |
| BedroomsTotal | 4 |
| Appliances | Dishwasher, Refrigerator, Microwave, Stove, Washer, Dryer |
| ArchitecturalStyle | 2 Level |
| ConstructedDate | 2014 |
| ConstructionStyleAttachment | Detached |
| ExteriorFinish | Vinyl Siding |
| FireplaceFuel | Propane |
| FireplacePresent | Yes |
| FireplaceType | Insert |
| FlooringType | Ceramic Tile, Hardwood |
| HalfBathTotal | 1 |
| HeatingType | Baseboard Heaters |
| SizeInterior | 2940 Sqft |
| Type | Two Apartment House |
| UtilityWater | Municipal Water |
Land
| Acreage | No |
| LandAmenities | Recreation, Shopping |
| LandscapeFeatures | Landscaped |
| Sewer | Municipal Sewage System |
| SizeIrregular | 50x100 |
| SizeTotalText | 50x100|under 1/2 Acre |
| ZoningDescription | Residential |
Rooms
| Level | Type | Length | Width | Dimensions |
|---|---|---|---|---|
| Second Level | Ensuite | 4pc | ||
| Second Level | Bath (# Pieces 1-6) | 4 pc | ||
| Second Level | Primary Bedroom | 15x13 | ||
| Second Level | Bedroom | 11'9""x11'3"" | ||
| Second Level | Bedroom | 12'3""x10'9"" | ||
| Basement | Den | 11x10 | ||
| Basement | Bath (# Pieces 1-6) | 3pc | ||
| Basement | Not Known | 11'6""x11'6"" | ||
| Basement | Not Known | 13x12 | ||
| Basement | Not Known | 15'6""x11'6"" | ||
| Main Level | Dining Nook | 14'5""x10'4"" | ||
| Main Level | Family Room/fireplace | 14'7""x11'4"" | ||
| Main Level | Bath (# Pieces 1-6) | 2pc 10'x5' | ||
| Main Level | Living Room | 13'3""x12'7"" | ||
| Main Level | Kitchen | 14'3""x9'3"" |
https://www.realtor.ca/real-estate/27281073/7-tigress-street-st-johns
Interested?
Contact us for more information





























