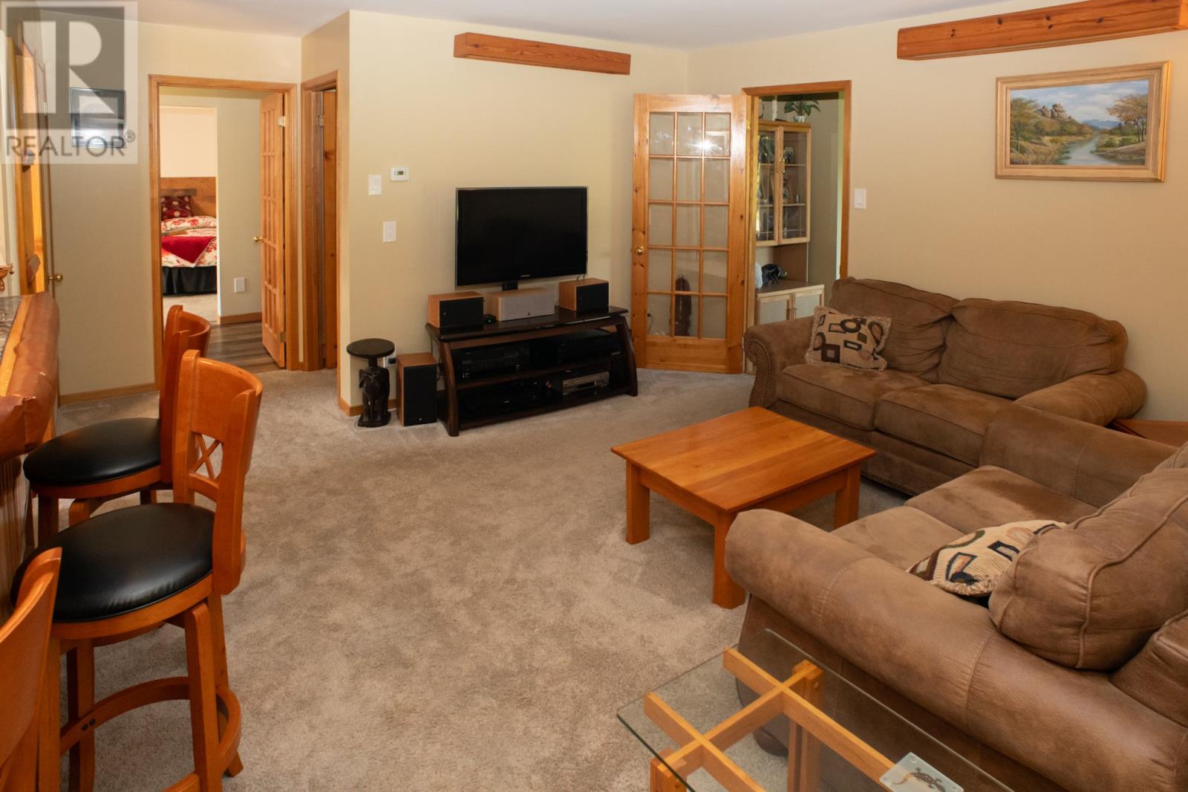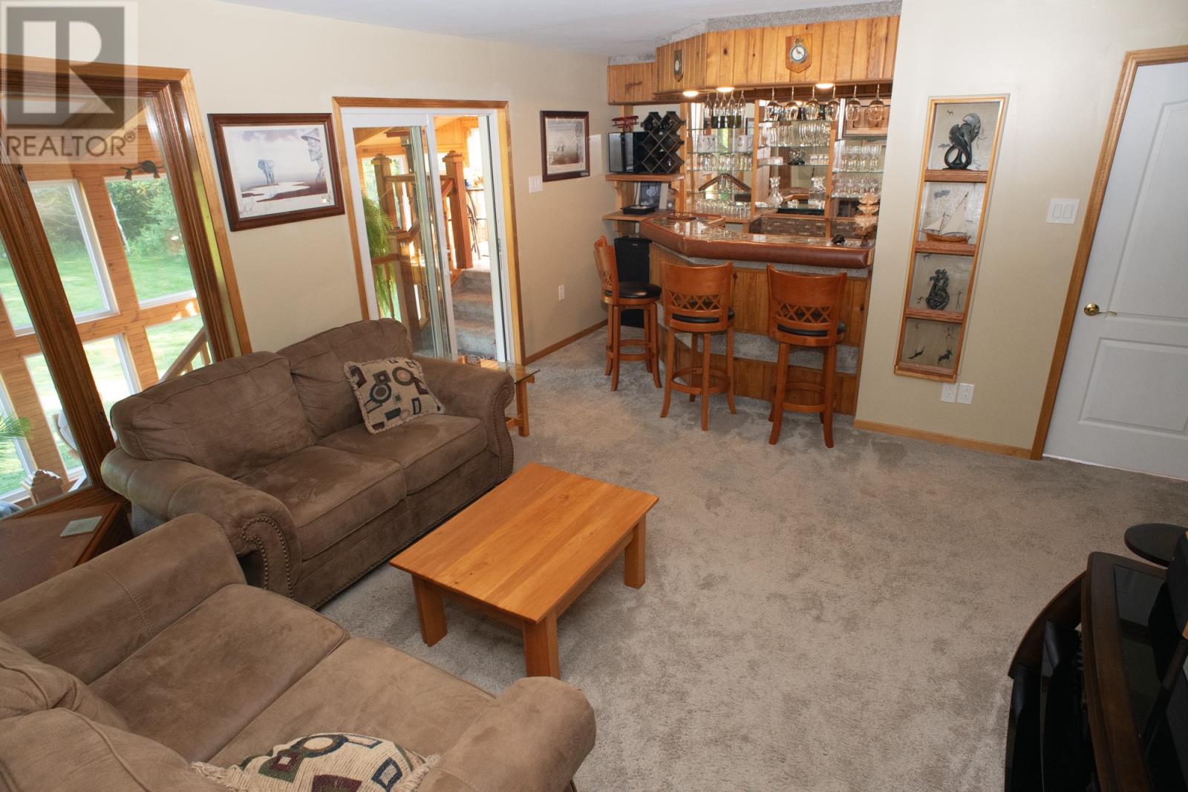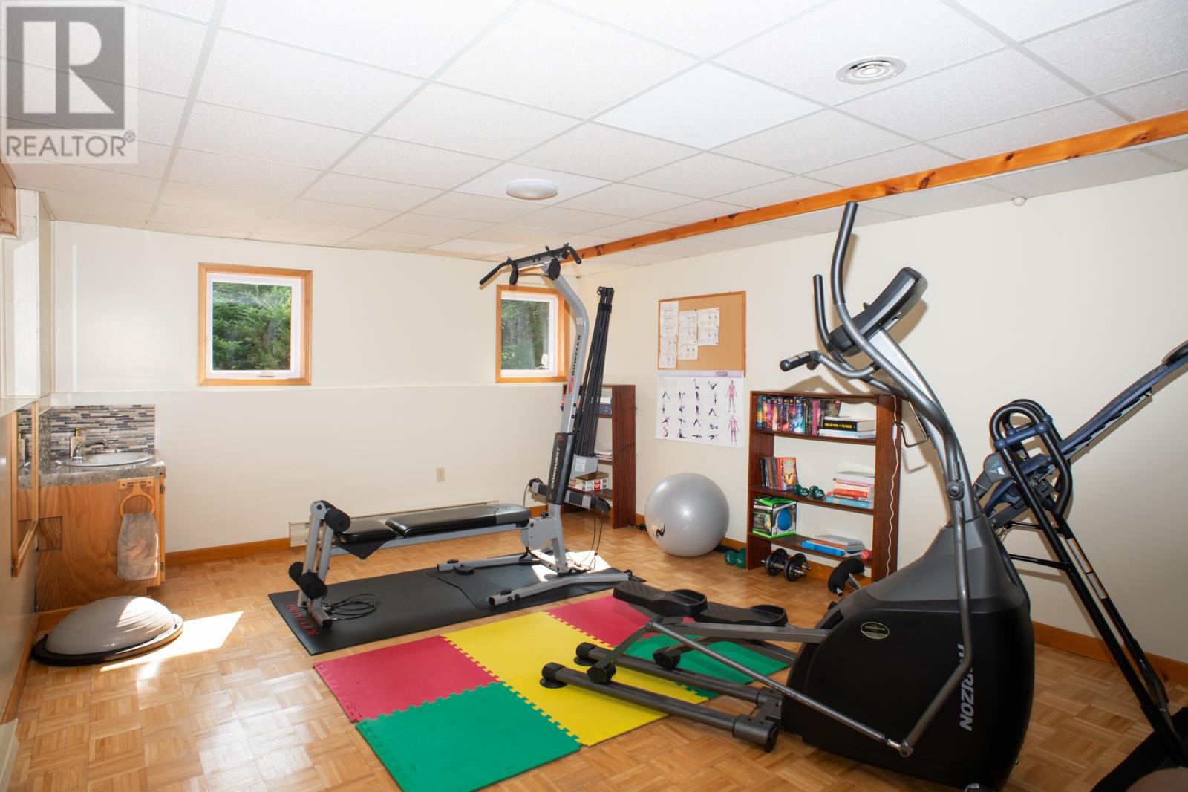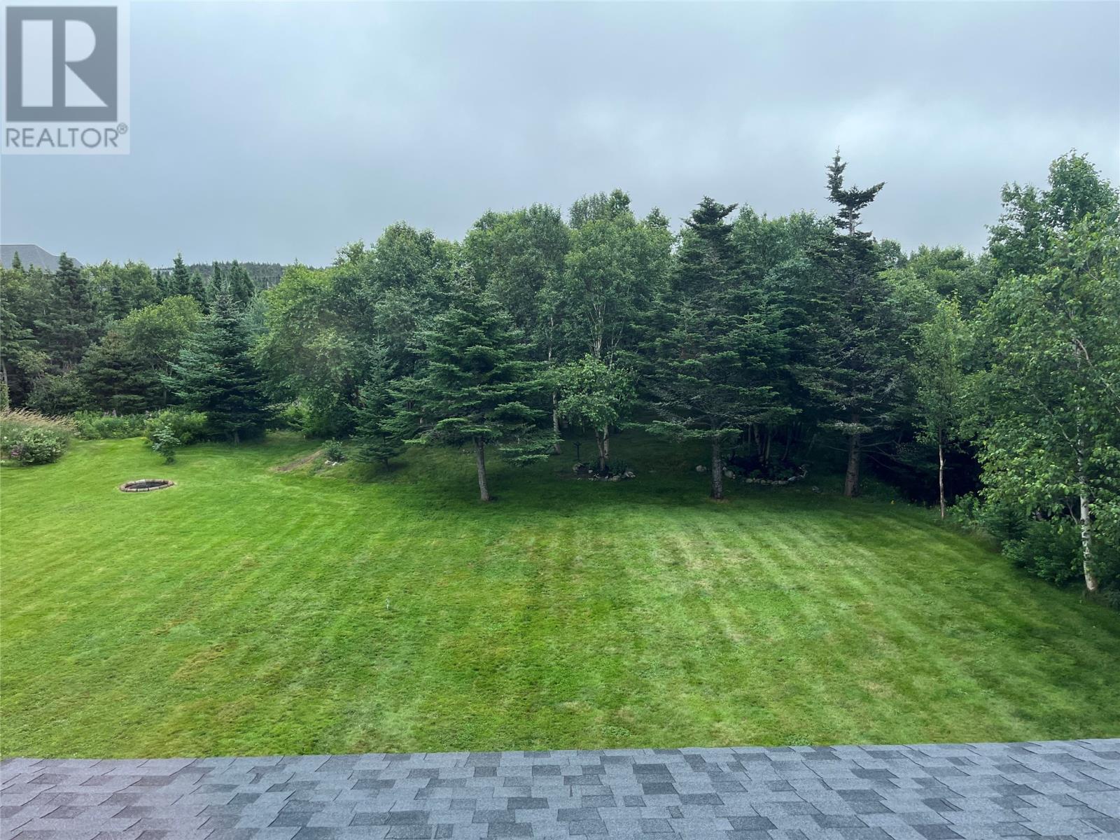121 Pine Line Logy Bay Middle Cove Outer Cove, Newfoundland & Labrador A1K 5A3
$699,900
This architecturally designed home is strategically oriented to capture optimal sunlight and scenic garden views across a private, mature acre lot. The upper two floors feature four spacious bedrooms, while the basement boasts a large play area for kids. The main level includes a well-appointed kitchen, and comfortable living and family rooms. A highlight is the sunroom, which seamlessly integrates outdoor beauty and sunlight, anchored by a striking wood stove. The sunroom opens to an outdoor deck and firepit, ideal for relaxation and gatherings. The primary bedroom offers a luxurious escape with a large 5-piece ensuite, while two additional bedrooms are spacious enough for beds, desks, and ample storage. A fourth bedroom is conveniently located on the main floor near the office. The versatile basement is a true retreat with a cozy fireplace area, workout zone, and space for a pool table and dartboard. An adjacent workshop with abundant storage and a charming wine storage area add to its appeal. Set on expansive grounds with a paved driveway, this property offers solitude and is close to excellent schools and a friendly community, just minutes from the capital city, providing ample recreational opportunities for all ages. (id:51189)
Property Details
| MLS® Number | 1275766 |
| Property Type | Single Family |
| AmenitiesNearBy | Recreation, Shopping |
| EquipmentType | None |
| RentalEquipmentType | None |
Building
| BathroomTotal | 3 |
| BedroomsAboveGround | 4 |
| BedroomsTotal | 4 |
| Appliances | Dishwasher, Refrigerator, Stove, Washer, Wet Bar, Dryer |
| ArchitecturalStyle | 2 Level |
| ConstructedDate | 1990 |
| ConstructionStyleAttachment | Detached |
| ExteriorFinish | Stone, Vinyl Siding |
| FireplacePresent | Yes |
| Fixture | Drapes/window Coverings |
| FlooringType | Mixed Flooring |
| FoundationType | Concrete, Poured Concrete |
| HalfBathTotal | 1 |
| HeatingFuel | Electric |
| StoriesTotal | 2 |
| SizeInterior | 4687 Sqft |
| Type | House |
Parking
| Attached Garage | |
| Garage | 2 |
Land
| AccessType | Year-round Access |
| Acreage | Yes |
| LandAmenities | Recreation, Shopping |
| LandscapeFeatures | Landscaped |
| Sewer | Septic Tank |
| SizeIrregular | 1 Acre |
| SizeTotalText | 1 Acre|1 - 3 Acres |
| ZoningDescription | Residential |
Rooms
| Level | Type | Length | Width | Dimensions |
|---|---|---|---|---|
| Second Level | Bath (# Pieces 1-6) | 4pc 8.3 x 8.30 | ||
| Second Level | Ensuite | 5pc.11.6 x 11.6 | ||
| Second Level | Primary Bedroom | 12.60 x 16.50 | ||
| Second Level | Bedroom | 14.90 x 14.90 | ||
| Second Level | Bedroom | 14.90 x 14.90 | ||
| Lower Level | Workshop | 13.60 x 19.90 | ||
| Lower Level | Games Room | 13.60 x 24.80 | ||
| Lower Level | Recreation Room | 23.40 x 25.00 | ||
| Main Level | Bedroom | 11.00 x 14.00 | ||
| Main Level | Porch | 7.30 x 8.80 | ||
| Main Level | Foyer | 8.00 x 10.00 | ||
| Main Level | Bath (# Pieces 1-6) | 6.00 x 7.30 | ||
| Main Level | Other | Bar 6.60 x 7.30 | ||
| Main Level | Office | 6.00 x 14.00 | ||
| Main Level | Kitchen | 11.60 x 16.60 | ||
| Main Level | Not Known | 15.60 x 29.60 | ||
| Main Level | Family Room | 13.90 x14.20 | ||
| Main Level | Living Room | 11.60 x 17.20 | ||
| Main Level | Dining Room | 11.10 x 11.10 |
https://www.realtor.ca/real-estate/27279232/121-pine-line-logy-bay-middle-cove-outer-cove
Interested?
Contact us for more information














































