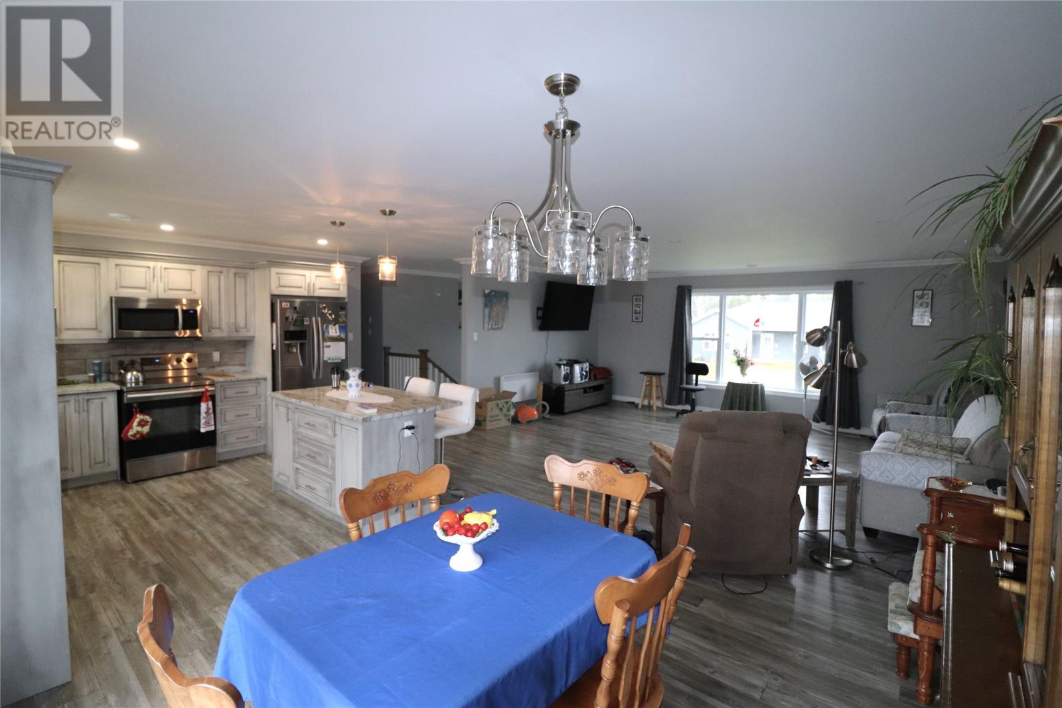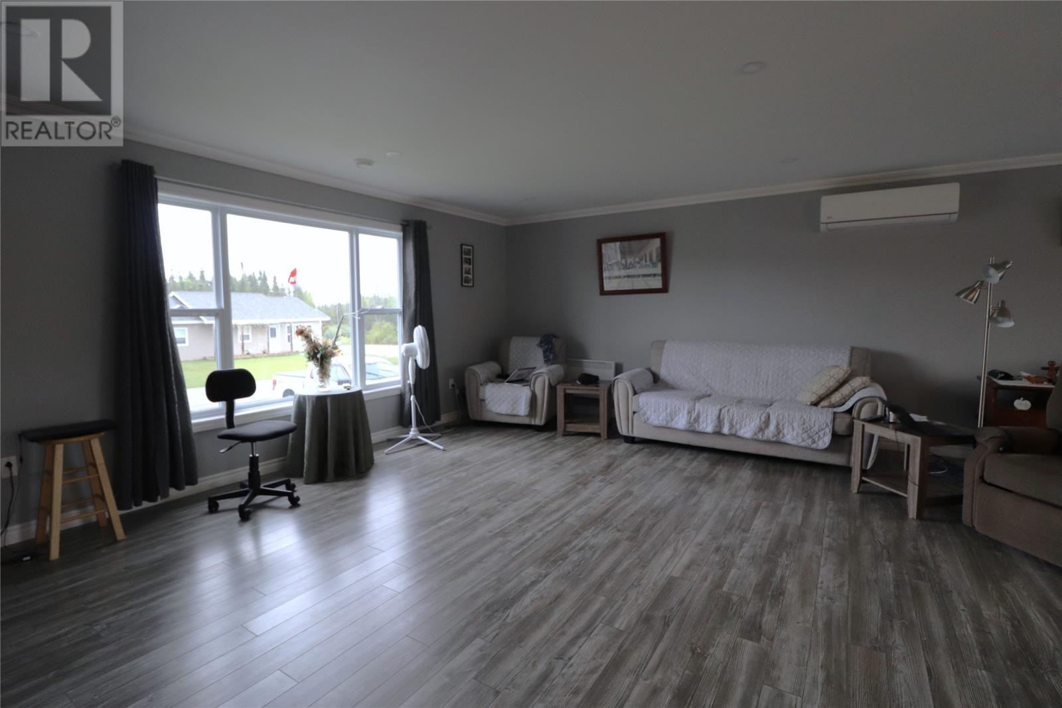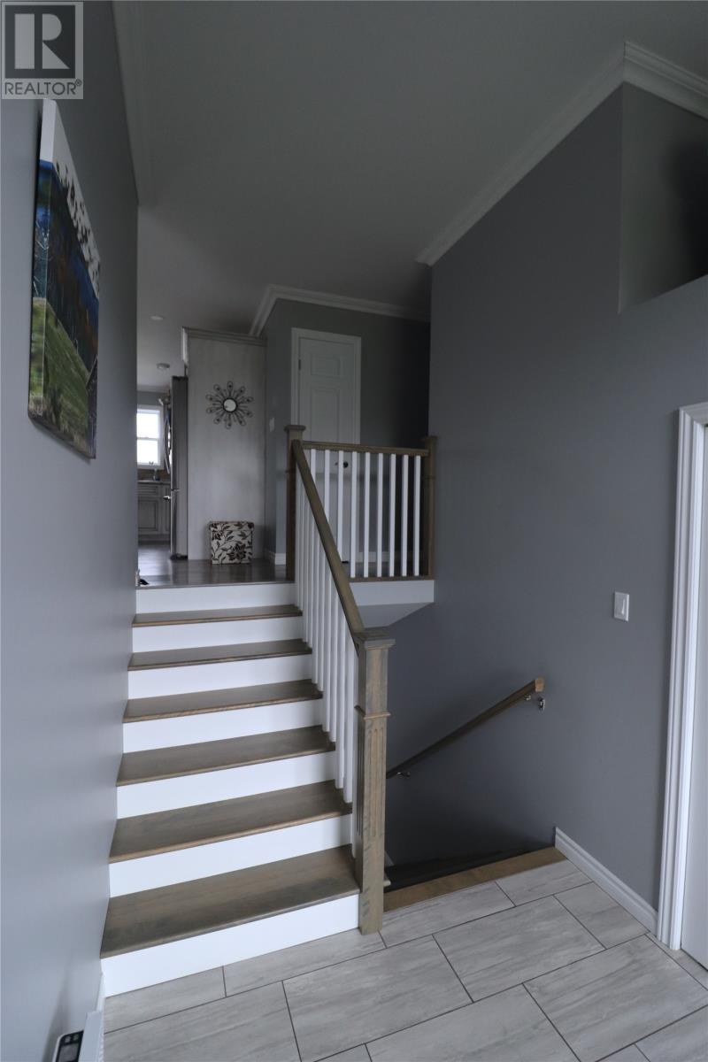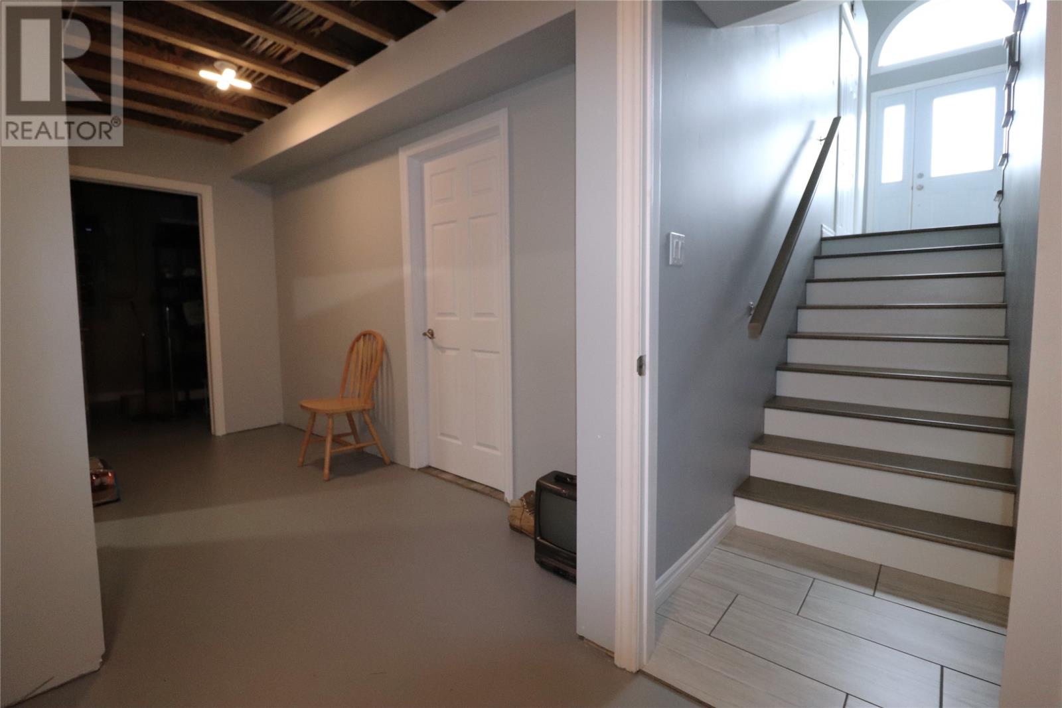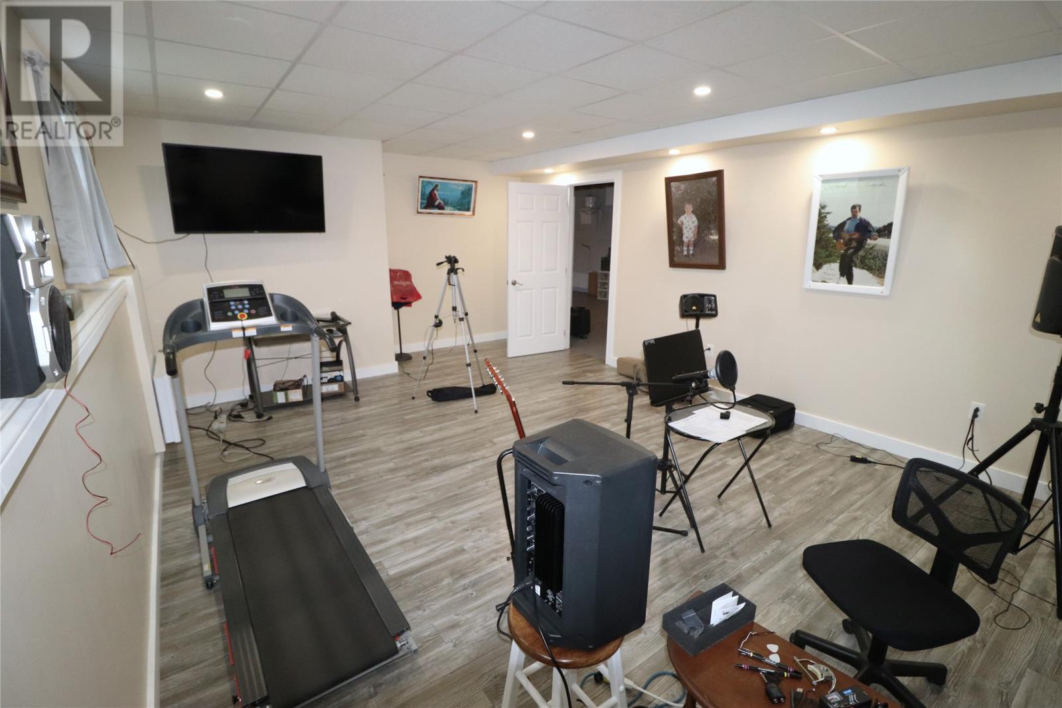9 Kennedy Drive Reidville, Newfoundland & Labrador A8A 0E4
$399,000
Welcome to 9 Kennedy Drive! This 4 year old home is Located in the quiet town of Reidville and only minutes from Deer Lake. The Home sits on a large land lot of 100 x 201. The property has great curb appeal and the land is all Landscaped. There are 2 driveways. A double wide paved driveway in front of the 16x24 garage and another crushed stone driveway on the opposite side of the home. The house plan is a split entry. The entrance is fantastic that is very roomy with Beautiful Tile that creates a warm and Inviting Welcome. The kitchen is Beautiful with Trendy Cupboards with white washed & Rubbed Stain and a large Eat In Island. The appliances are Stainless steel. The living room is very spacious with plenty of natural light. The dining room has a walk out to your back patio deck. The main level features 3 spacious bedrooms and a bathroom. The master bedroom features double closets and a Beautiful Ensuite. The lower level features a bonus room which you could use for another bedroom or a hobby room. It also features a utility room, laundry room PLUS it has an open undeveloped area ready for more living space! Great for anyone wanting to develop extra living space or a Possible Rental Unit! The lower level gives access to your attached garage. (id:51189)
Property Details
| MLS® Number | 1276026 |
| Property Type | Single Family |
| EquipmentType | None |
| RentalEquipmentType | None |
Building
| BathroomTotal | 2 |
| BedroomsTotal | 4 |
| Appliances | Dishwasher, Refrigerator, Microwave, Stove |
| ConstructedDate | 2020 |
| ConstructionStyleAttachment | Detached |
| ConstructionStyleSplitLevel | Split Level |
| CoolingType | Air Exchanger |
| ExteriorFinish | Vinyl Siding |
| FlooringType | Ceramic Tile, Laminate |
| FoundationType | Concrete |
| HeatingFuel | Electric |
| HeatingType | Baseboard Heaters, Heat Pump |
| StoriesTotal | 1 |
| SizeInterior | 2880 Sqft |
| Type | House |
| UtilityWater | Municipal Water |
Parking
| Attached Garage |
Land
| AccessType | Year-round Access |
| Acreage | No |
| LandscapeFeatures | Landscaped |
| Sewer | Septic Tank |
| SizeIrregular | 100 X 201 |
| SizeTotalText | 100 X 201|under 1/2 Acre |
| ZoningDescription | Residential |
Rooms
| Level | Type | Length | Width | Dimensions |
|---|---|---|---|---|
| Lower Level | Not Known | 14 x 21.10 | ||
| Lower Level | Other | 22.5 x 28.8 | ||
| Lower Level | Utility Room | 8.8 x 13.8 | ||
| Lower Level | Laundry Room | 7.7 x 8.11 | ||
| Main Level | Porch | 10.1 x 9.1 | ||
| Main Level | Bath (# Pieces 1-6) | 6.6 x 7.11 | ||
| Main Level | Ensuite | 8.11 x 8.11 | ||
| Main Level | Primary Bedroom | 13.7 x 13.6 | ||
| Main Level | Bedroom | 11.3 x 10.4 | ||
| Main Level | Bedroom | 9.1 x 11.3 | ||
| Main Level | Living Room | 9.4 x 11.4 | ||
| Main Level | Dining Room | 11 x 17.3 | ||
| Main Level | Kitchen | 10.3 x 12.1 | ||
| Other | Not Known | 16 x 24 |
https://www.realtor.ca/real-estate/27279088/9-kennedy-drive-reidville
Interested?
Contact us for more information












