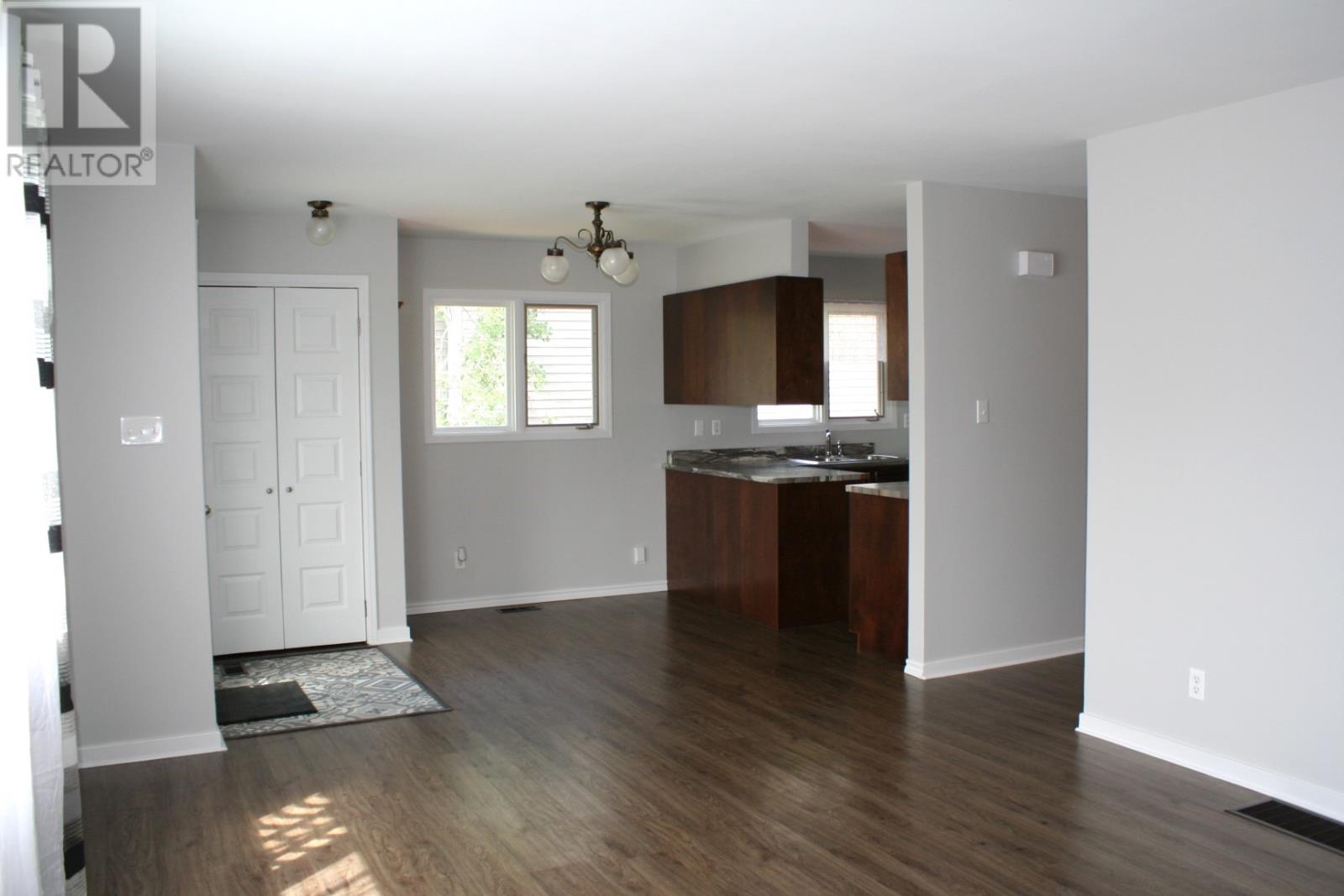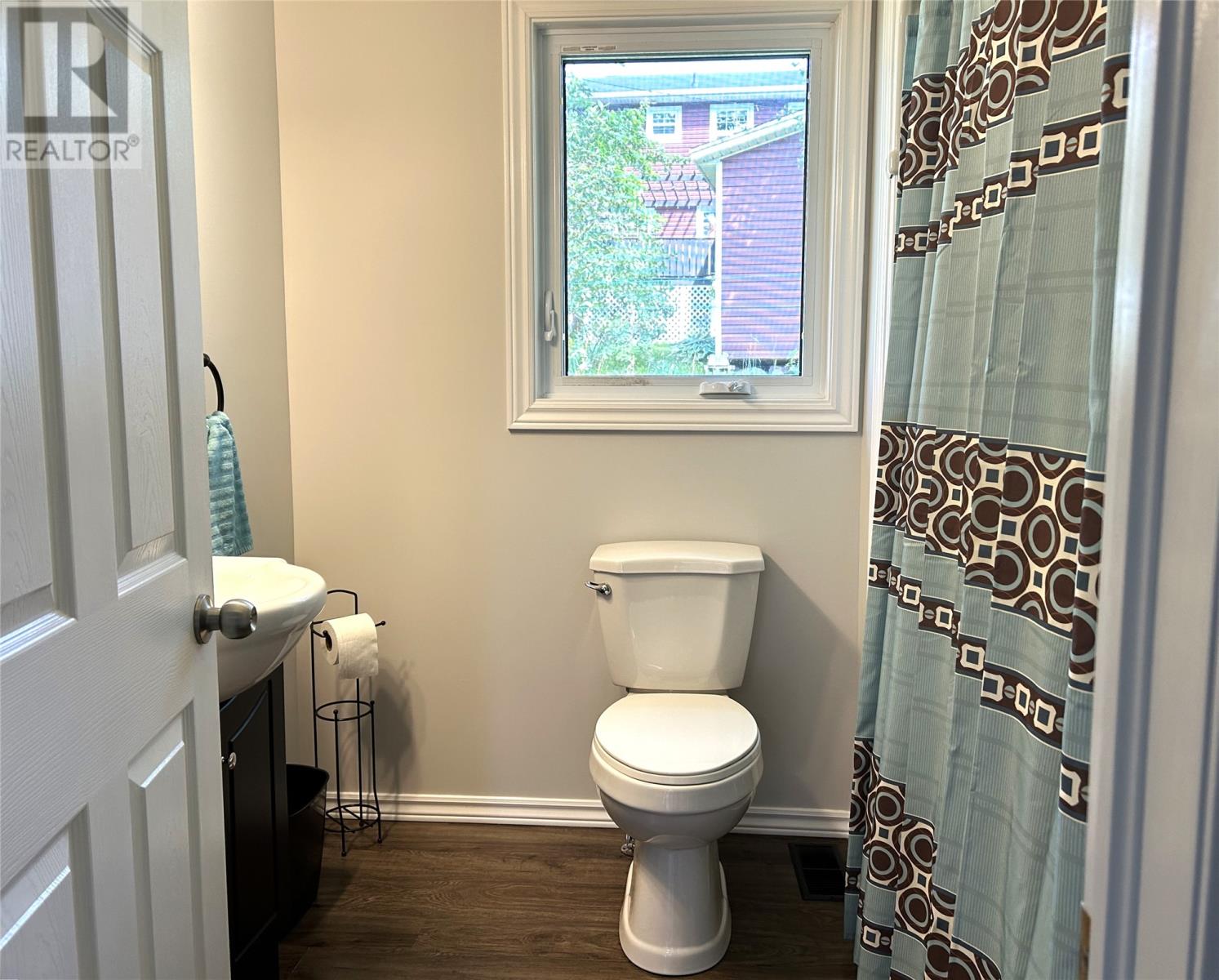130 Country Road Corner Brook, Newfoundland & Labrador A2N 4M6
$199,000
130 Country Road, Corner Brook, is a three bedroom home appropriate for a growing family. It features a combination living room and dining room for ample space, and 2017 installed cabinets in the kitchen. There has been many upgrades, including newly painted throughout, floors, bathroom (2019), oil fired hot water tank (owned 2022), furnace and oil tank (2018), and front door (2021). The full concrete basement has a designated large rec room area, a walkout option, and a large storage area. This home it is on major school and city bus routes and close to downtown amenities. Sellers Direction for Offers to be considered after August 10, 2024 @6:00PM (id:51189)
Property Details
| MLS® Number | 1275882 |
| Property Type | Single Family |
| AmenitiesNearBy | Recreation |
| EquipmentType | None |
| RentalEquipmentType | None |
Building
| BathroomTotal | 1 |
| BedroomsAboveGround | 3 |
| BedroomsTotal | 3 |
| Appliances | Refrigerator, See Remarks, Stove |
| ArchitecturalStyle | Bungalow |
| ConstructedDate | 1963 |
| ConstructionStyleAttachment | Detached |
| ExteriorFinish | Cedar Shingles |
| FlooringType | Laminate, Other |
| FoundationType | Concrete, Poured Concrete |
| HeatingFuel | Oil |
| HeatingType | Forced Air |
| StoriesTotal | 1 |
| SizeInterior | 1976 Sqft |
| Type | House |
| UtilityWater | Municipal Water |
Land
| AccessType | Year-round Access |
| Acreage | No |
| LandAmenities | Recreation |
| LandscapeFeatures | Landscaped |
| Sewer | Municipal Sewage System |
| SizeIrregular | 50' By 83' |
| SizeTotalText | 50' By 83'|under 1/2 Acre |
| ZoningDescription | Res |
Rooms
| Level | Type | Length | Width | Dimensions |
|---|---|---|---|---|
| Basement | Laundry Room | 23.6 x 6.7 | ||
| Basement | Utility Room | 24.7 x 12.4 | ||
| Basement | Family Room | 18.3 X 17.4 | ||
| Main Level | Bedroom | 10.1 X 9.007.7 | ||
| Main Level | Bedroom | 10.1 X 8.9 | ||
| Main Level | Bedroom | 12.3 X 11.9 | ||
| Main Level | Kitchen | 11.8 X 9.0 | ||
| Main Level | Living Room/dining Room | 25.2 X 12.6 |
https://www.realtor.ca/real-estate/27271349/130-country-road-corner-brook
Interested?
Contact us for more information
































