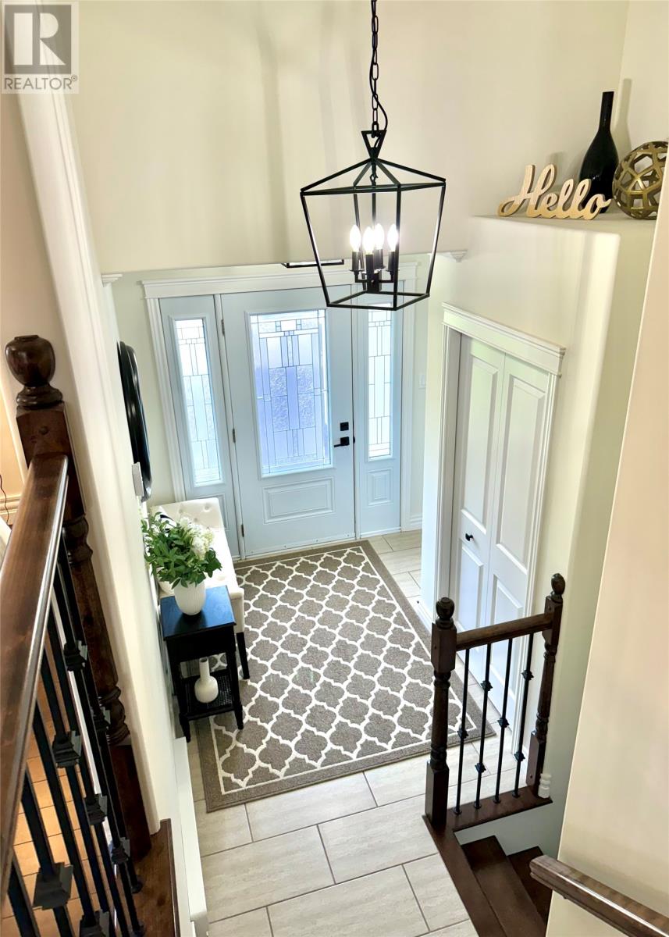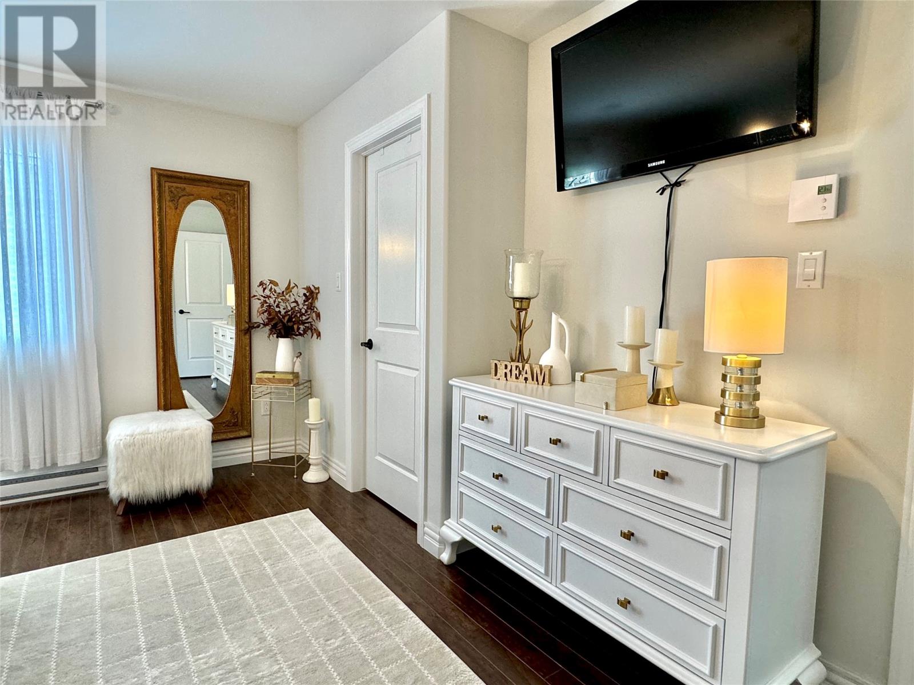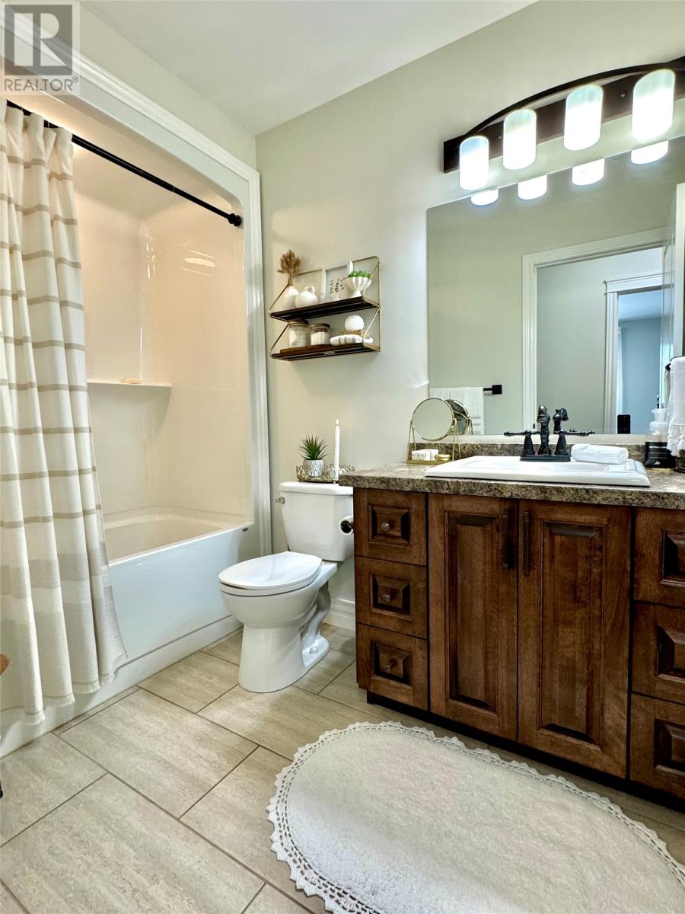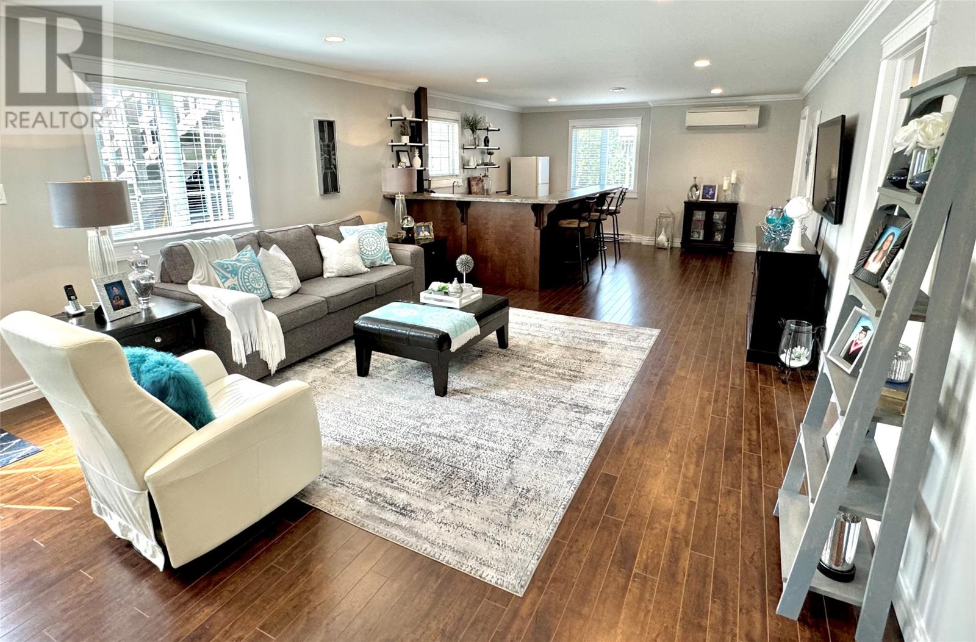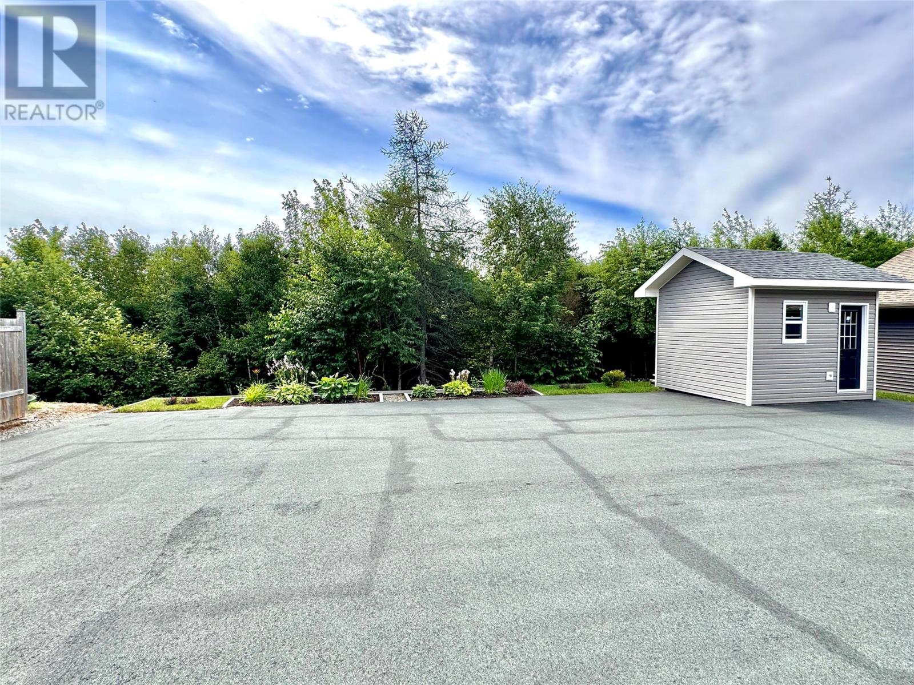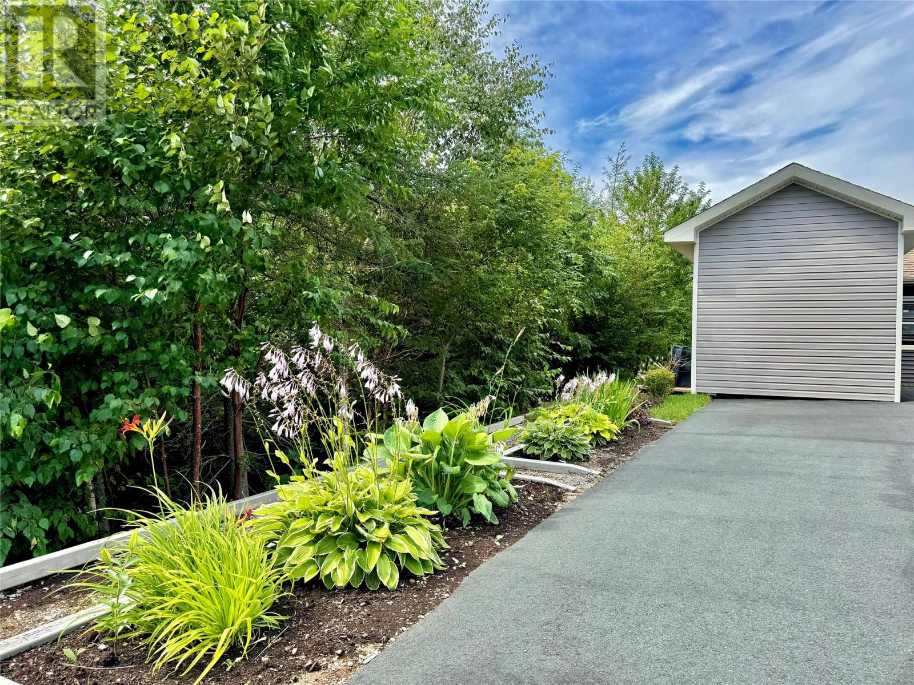129 Spruceland Drive Clarenville, Newfoundland & Labrador A5A 0E8
$449,900
WOW!! This is a must see meticulous 5 bedroom/3-bathroom home! The house is situated on a low maintenance lot on a very quiet street and minutes from Riverside Elementary with an abundance of paving, backyard access, 10' x 12' storage shed and an awesome attached garage. As you enter the home you are met by a spacious foyer and up a few steps to the open concept living room, kitchen & dining area. The kitchen boasts an island and all stainless-steel appliances (new counter tops & hardware). All 3 main floor bedrooms are spaced great, and the master bedroom features double walk-in closets plus an ensuite. On to the walk out basement and you will find the ultimate rec room - that was designed specifically for entertaining and enjoyment - starting with the oversized custom-built wet bar on to the TV area and still lots of room for a gaming space. You'll also find 2 other bedrooms, a full bathroom, laundry & tons of storage options there. There has been a full mini split system installed in the home and covers both floors plus garage and keeps the energy usage in the house super low. Needs to be seen to be appreciated! (id:51189)
Property Details
| MLS® Number | 1275667 |
| Property Type | Single Family |
| AmenitiesNearBy | Recreation |
| EquipmentType | None |
| RentalEquipmentType | None |
| StorageType | Storage Shed |
Building
| BathroomTotal | 3 |
| BedroomsAboveGround | 3 |
| BedroomsBelowGround | 2 |
| BedroomsTotal | 5 |
| Appliances | Dishwasher, Refrigerator, Microwave, Stove, Washer, Dryer |
| ConstructedDate | 2014 |
| ConstructionStyleAttachment | Detached |
| ConstructionStyleSplitLevel | Split Level |
| CoolingType | Air Exchanger |
| ExteriorFinish | Vinyl Siding |
| FlooringType | Ceramic Tile, Laminate |
| FoundationType | Poured Concrete |
| HeatingFuel | Electric |
| HeatingType | Baseboard Heaters |
| StoriesTotal | 1 |
| SizeInterior | 2716 Sqft |
| Type | House |
| UtilityWater | Municipal Water |
Parking
| Garage | 1 |
| Attached Garage |
Land
| AccessType | Year-round Access |
| Acreage | No |
| LandAmenities | Recreation |
| Sewer | Municipal Sewage System |
| SizeIrregular | 65' X 131 Approx. |
| SizeTotalText | 65' X 131 Approx.|under 1/2 Acre |
| ZoningDescription | Res |
Rooms
| Level | Type | Length | Width | Dimensions |
|---|---|---|---|---|
| Basement | Storage | 13 X 4.6 | ||
| Basement | Bath (# Pieces 1-6) | 8.10 X 5.10 | ||
| Basement | Bedroom | 14.6 X 12.6 | ||
| Basement | Bedroom | 9.5 X 11.6 | ||
| Basement | Recreation Room | 40 X 15.3 | ||
| Main Level | Not Known | 19.6 X 19.6 | ||
| Main Level | Bath (# Pieces 1-6) | 8.9 X 5.5 | ||
| Main Level | Bedroom | 11 X 10.6 | ||
| Main Level | Bedroom | 11 X 10.6 | ||
| Main Level | Ensuite | 9 X 5.3 | ||
| Main Level | Primary Bedroom | 14.5 X 15 | ||
| Main Level | Not Known | 16.6 X 16.9 | ||
| Main Level | Living Room | 16.6 X 13.6 | ||
| Main Level | Foyer | 11.6 X 5.6 |
https://www.realtor.ca/real-estate/27267534/129-spruceland-drive-clarenville
Interested?
Contact us for more information


