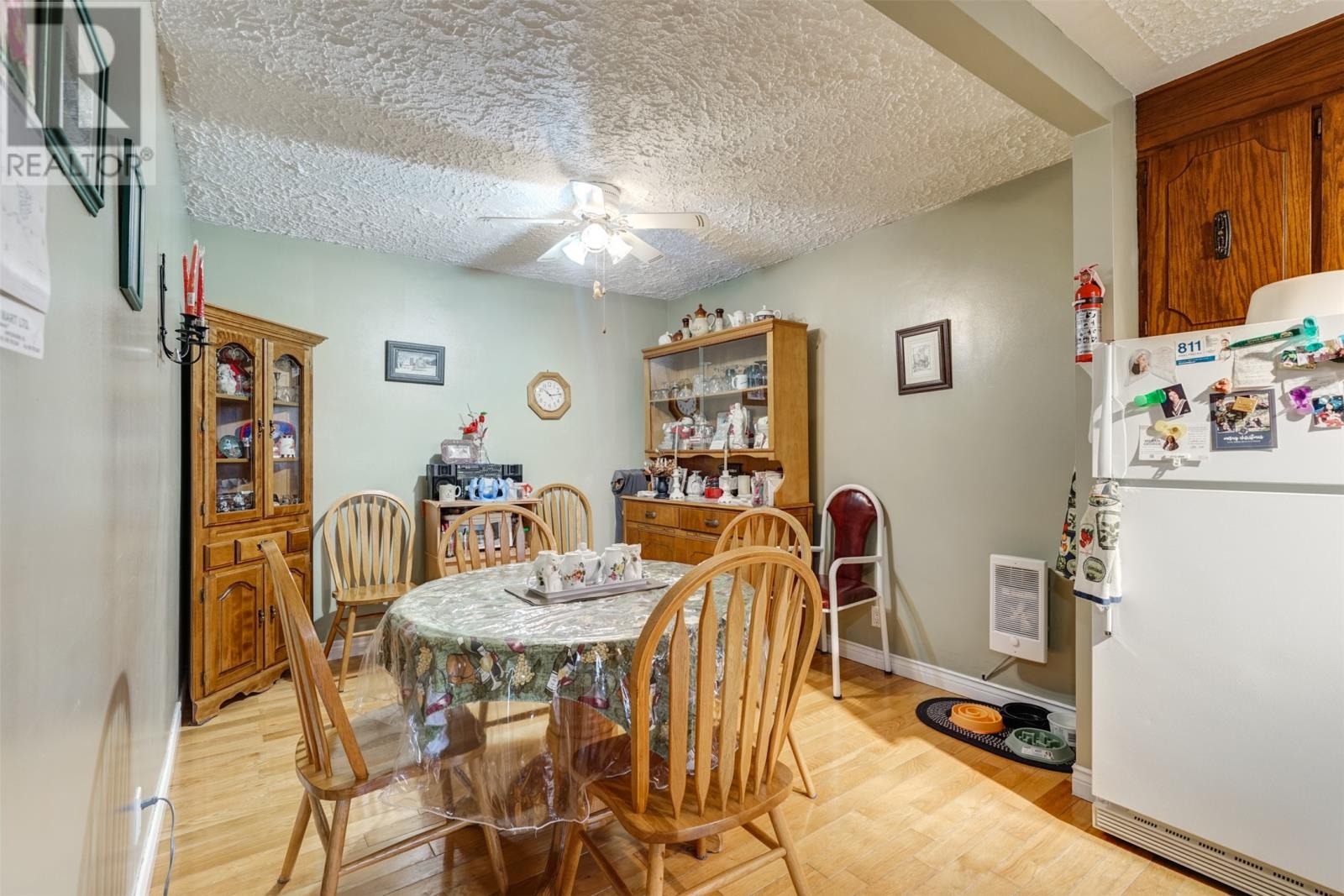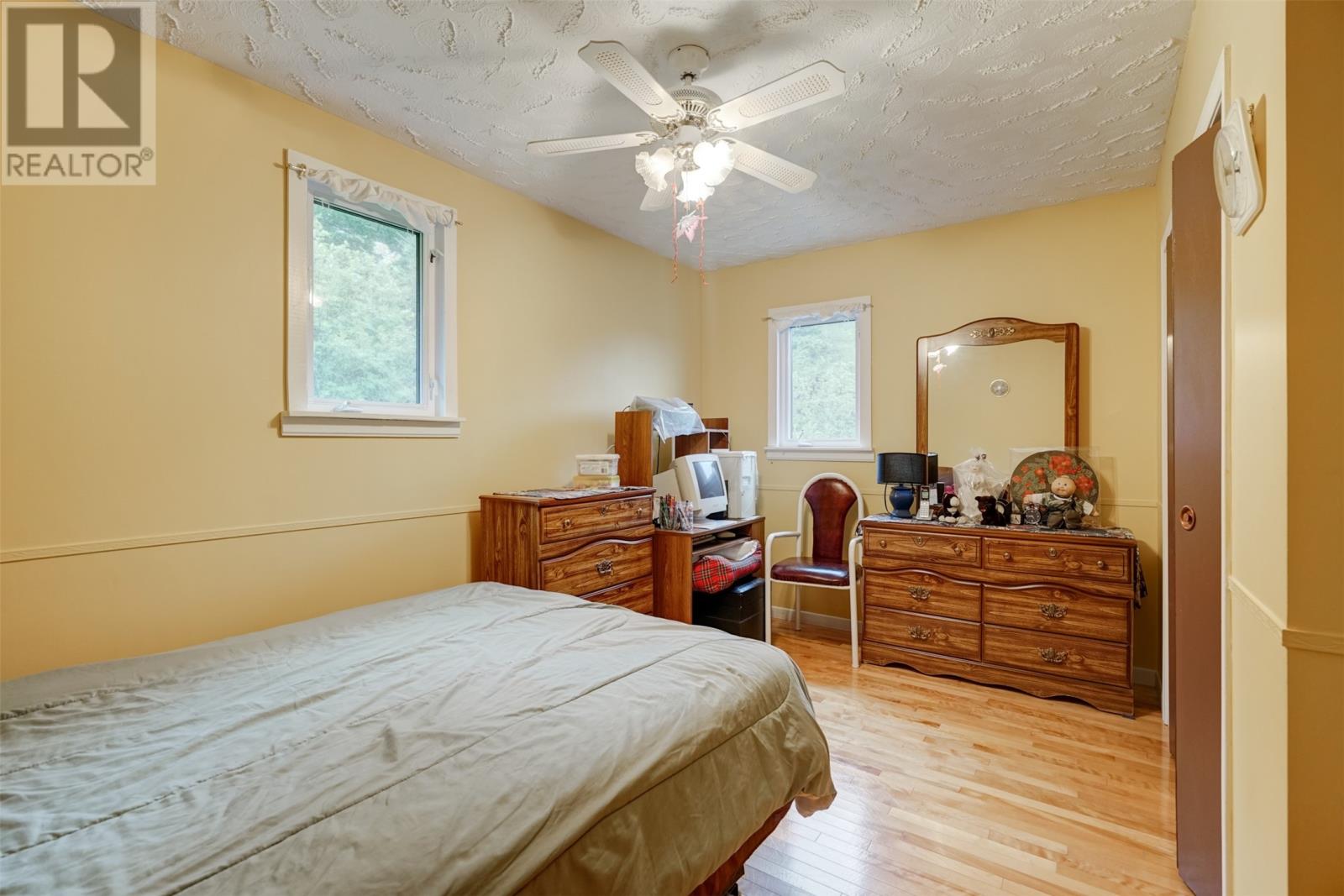85 Cabot Avenue Extension Whitbourne, Newfoundland & Labrador A0B 3K0
$200,000
Discover the charm of this well-built back split home located in a peaceful, quiet area, just 45 minutes to St. John's. The property sits on over 4 acres of land, providing plenty of space and privacy. This home features 3 comfortable bedrooms and 1.5 bathrooms. The spacious double attached garages and storage shed offer convenience and ample storage. Inside, the large recreation area downstairs is perfect for entertaining or enjoying family time. This home is ideal for those seeking a quiet, serene lifestyle with plenty of room to relax and unwind.. all at an affordable price. Don't hesitate on this one, it’s sure to not last long! (id:51189)
Property Details
| MLS® Number | 1275826 |
| Property Type | Single Family |
Building
| BathroomTotal | 2 |
| BedroomsAboveGround | 3 |
| BedroomsTotal | 3 |
| Appliances | Dishwasher, Refrigerator, Microwave, Stove, Washer, Dryer |
| ConstructedDate | 1984 |
| ConstructionStyleAttachment | Detached |
| ConstructionStyleSplitLevel | Backsplit |
| ExteriorFinish | Vinyl Siding |
| FireplacePresent | Yes |
| FlooringType | Hardwood, Laminate, Mixed Flooring |
| FoundationType | Poured Concrete |
| HalfBathTotal | 1 |
| HeatingFuel | Electric |
| StoriesTotal | 1 |
| SizeInterior | 1788 Sqft |
| Type | House |
| UtilityWater | Well |
Parking
| Attached Garage | |
| Garage | 2 |
Land
| Acreage | No |
| Sewer | Septic Tank |
| SizeIrregular | Approx 4 Acres |
| SizeTotalText | Approx 4 Acres |
| ZoningDescription | Res. |
Rooms
| Level | Type | Length | Width | Dimensions |
|---|---|---|---|---|
| Second Level | Bedroom | 11'09x19'08 | ||
| Second Level | Bedroom | 10'09x8'08 | ||
| Second Level | Bath (# Pieces 1-6) | 5'05x8'10 | ||
| Second Level | Bedroom | 10'09x13'11 | ||
| Basement | Bath (# Pieces 1-6) | 4'05x5'02 | ||
| Basement | Recreation Room | 9'09x29'05 | ||
| Main Level | Living Room | 17'10x12'05 | ||
| Main Level | Porch | 7'07x11'09 | ||
| Main Level | Not Known | 10'03x21'06 |
https://www.realtor.ca/real-estate/27266050/85-cabot-avenue-extension-whitbourne
Interested?
Contact us for more information




































