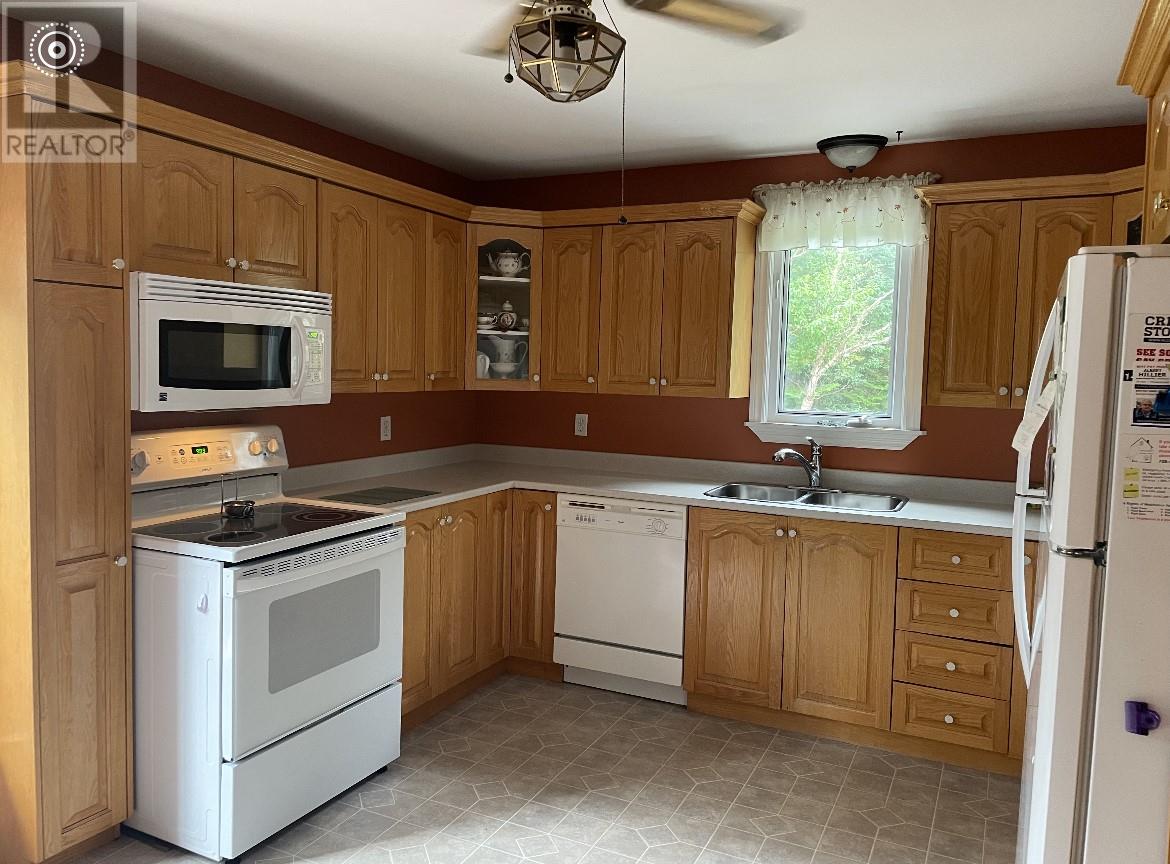22 Main Road Embree, Newfoundland & Labrador A0G 2A0
$199,000
New listing at 22 Main Road, Embree. Lovely 5 bedroom, 2 1/2 bath side split home. This home consists of a large kitchen with lots of cabinets & an island. Fridge, stove, dishwasher & microwave included. Good size dining room with a patio door leading to a good size patio. Kitchen & dining area is open concept. Large living room. Wide hallways. 1 - 3 pc bathroom, 3 bedrooms, 2 pc ensuite, large family room, storage area & laundry room. Washer & dryer included. 2 bedroom basement apartment with its own entrance. Fridge & stove in the apartment included. Patio. Detached garage. Paved driveway. Privacy at the back. Land is leased at only $50 per year. MLS Asking $199,000. (id:51189)
Property Details
| MLS® Number | 1275635 |
| Property Type | Single Family |
| AmenitiesNearBy | Highway, Recreation, Shopping |
| EquipmentType | None |
| RentalEquipmentType | None |
| StorageType | Storage Shed |
Building
| BathroomTotal | 3 |
| BedroomsTotal | 5 |
| Appliances | Dishwasher, Refrigerator, Microwave, See Remarks, Stove, Washer, Dryer |
| ArchitecturalStyle | Bungalow |
| ConstructedDate | 1988 |
| ConstructionStyleAttachment | Detached |
| ExteriorFinish | Vinyl Siding |
| FlooringType | Mixed Flooring |
| HalfBathTotal | 1 |
| HeatingFuel | Electric |
| StoriesTotal | 1 |
| SizeInterior | 3520 Sqft |
| Type | House |
| UtilityWater | Municipal Water |
Parking
| Detached Garage |
Land
| AccessType | Year-round Access |
| Acreage | No |
| LandAmenities | Highway, Recreation, Shopping |
| Sewer | Municipal Sewage System |
| SizeIrregular | 0.065 Ha |
| SizeTotalText | 0.065 Ha|.5 - 9.99 Acres |
| ZoningDescription | Res. |
Rooms
| Level | Type | Length | Width | Dimensions |
|---|---|---|---|---|
| Basement | Porch | 10.7X4.2 | ||
| Basement | Not Known | 6.3X7.10 | ||
| Basement | Other | 16.7X3.9 HALL | ||
| Basement | Not Known | 7.3X7 | ||
| Basement | Not Known | 11.6X9.4 | ||
| Basement | Not Known | 11.6X11.4 | ||
| Basement | Not Known | 13.7X11.6 | ||
| Basement | Not Known | 10.8X12.9 | ||
| Basement | Foyer | 6.8X8.8 | ||
| Basement | Family Room | 19X11.5 | ||
| Basement | Laundry Room | 12.4X7 | ||
| Basement | Storage | 11.8X11.5 | ||
| Main Level | Bath (# Pieces 1-6) | 8.5X6.6 | ||
| Main Level | Ensuite | 7.7X4.9 | ||
| Main Level | Bedroom | 10X18.6 | ||
| Main Level | Bedroom | 11X9.1 | ||
| Main Level | Bedroom | 11X15 | ||
| Main Level | Other | 9.1X4 HALL | ||
| Main Level | Other | 6.9x15 HALL | ||
| Main Level | Living Room | 19.2x13 | ||
| Main Level | Dining Room | 10.1x11.5 | ||
| Main Level | Kitchen | 14x11.5 |
https://www.realtor.ca/real-estate/27237317/22-main-road-embree
Interested?
Contact us for more information





















