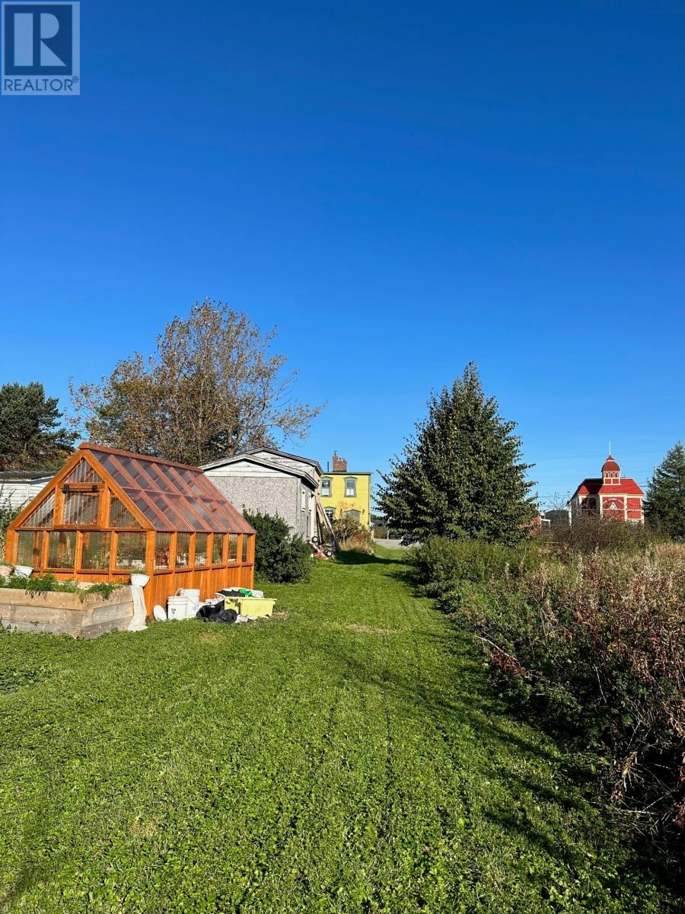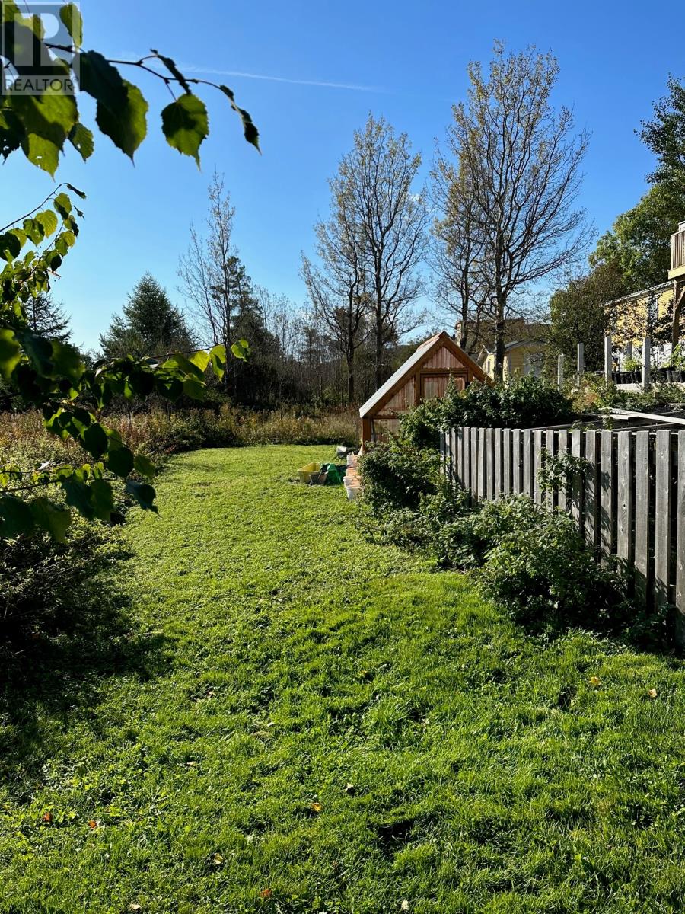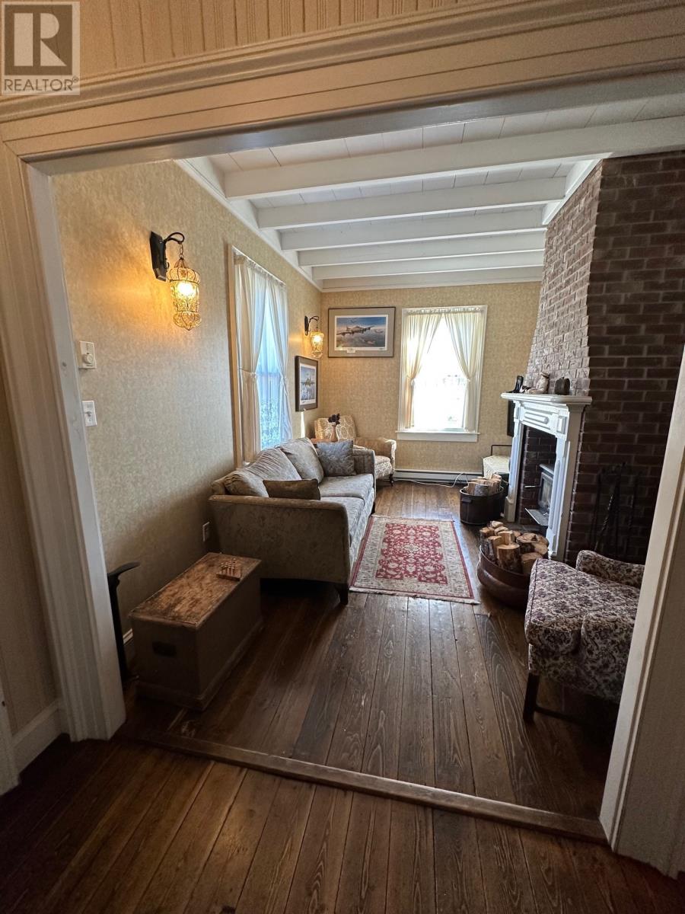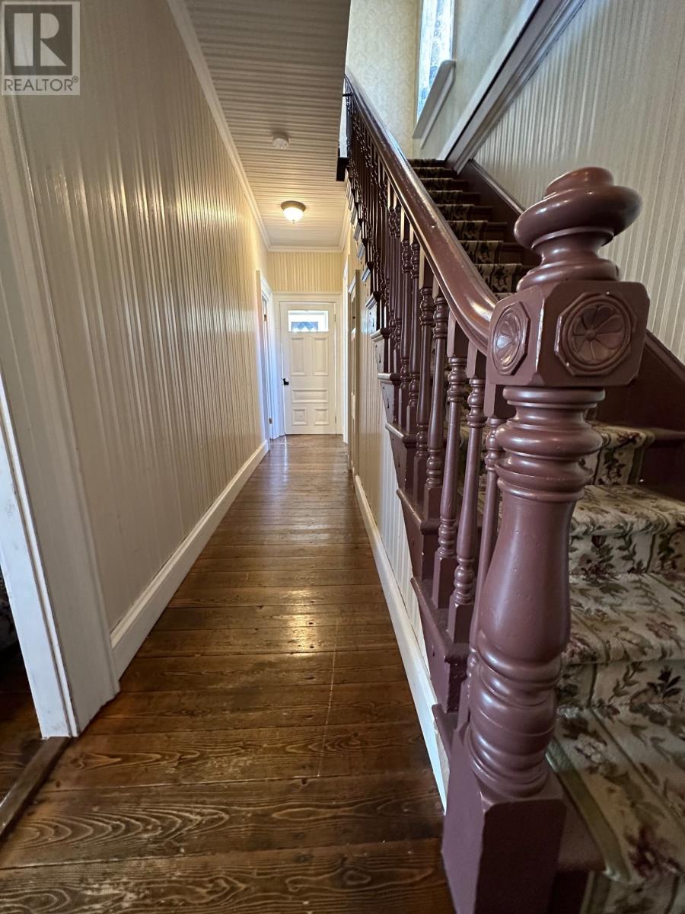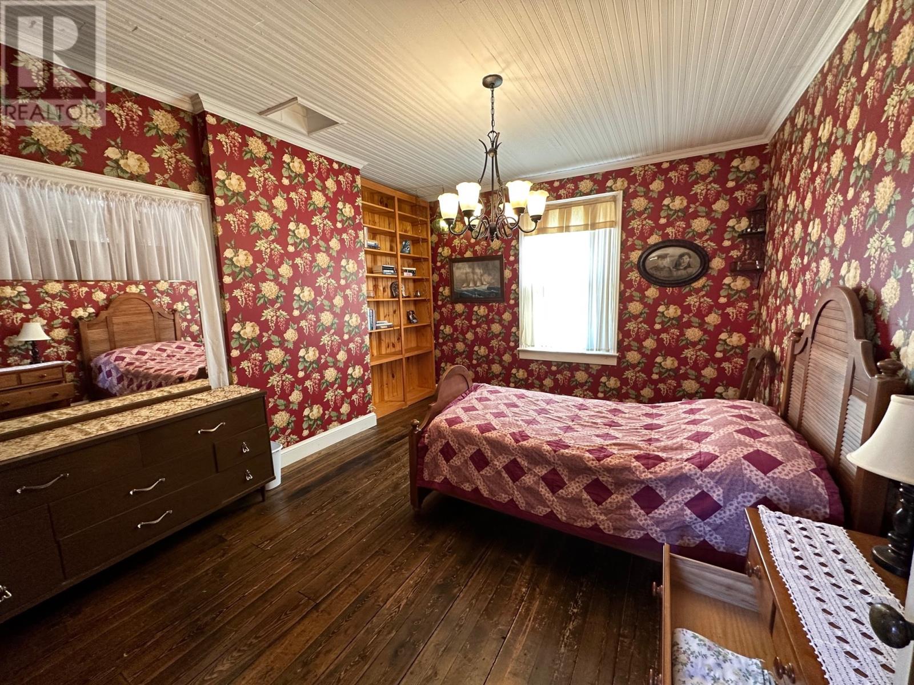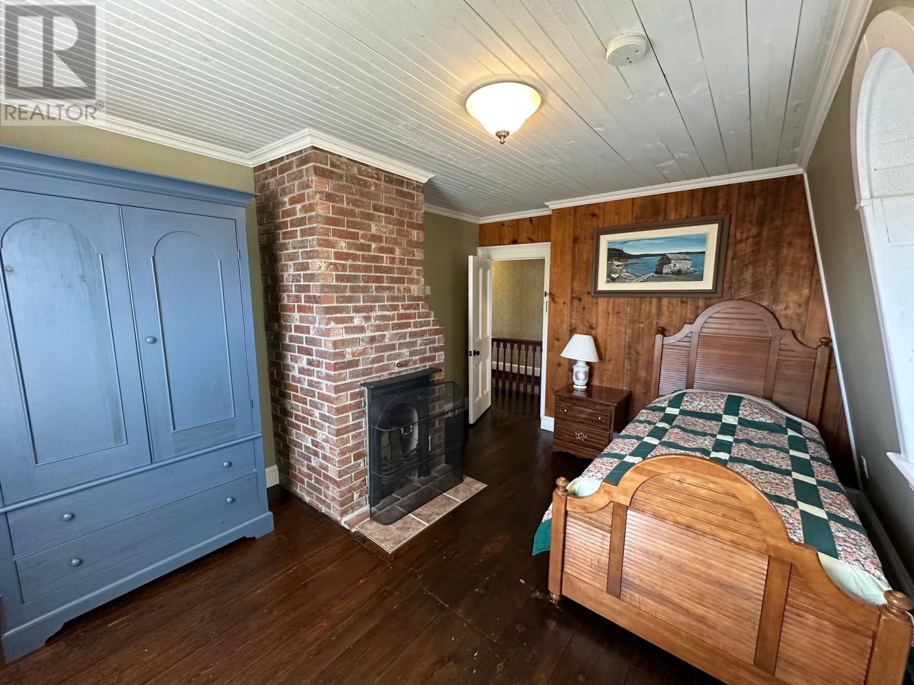4 Dandy Lane Trinity, Newfoundland & Labrador A0C 2S0
$649,000
Enoch Heber Maidment had this family home built c. 1890 for accommodations for his family and to accommodate his business as a cobbler. His cobbler tools are now part of the vast collection in the Trinity Museum. The current / third owner of this full studded , well constructed property had the structure fully restored and renovated and is currently exceptionally well maintained. The location is exception in the centre core of historic Trinity, overlooking the commons and main beach. It is an ideal location for a commercial development to cater to the thriving tourist industry in the Trinity Bight. It could operate immediately as a traditional B&B or AirBnB, or it could simply be a seasonal or year round family home for your personal enjoyment or a mix of both seasonal family home and AirBnB. Two bedrooms on the second floor have ensuites and two have fireplaces. The third bedroom is serviced from a stand alone bathroom. The main level includes a living room with fireplace and fitted wood stove, a spacious dining room and kitchen which includes an eating area. all of the heritage attributes of the house, interior and exterior are intact, including moldings, doors, hooded dormer windows, etc... There is an option for backlot development and concrete piers are in place for a previous town approve house. (id:51189)
Property Details
| MLS® Number | 1275610 |
| Property Type | Single Family |
| StorageType | Storage Shed |
| Structure | Patio(s) |
| ViewType | Ocean View |
Building
| BathroomTotal | 4 |
| BedroomsAboveGround | 3 |
| BedroomsTotal | 3 |
| ArchitecturalStyle | 2 Level |
| ConstructedDate | 1890 |
| ConstructionStyleAttachment | Detached |
| ExteriorFinish | Other |
| FireplacePresent | Yes |
| FlooringType | Mixed Flooring, Wood |
| HalfBathTotal | 1 |
| HeatingFuel | Electric, Wood |
| StoriesTotal | 2 |
| SizeInterior | 1656 Sqft |
| Type | House |
| UtilityWater | Municipal Water |
Land
| Acreage | No |
| LandscapeFeatures | Partially Landscaped |
| Sewer | Municipal Sewage System |
| SizeTotalText | 7,251 - 10,889 Sqft |
| ZoningDescription | Rural |
Rooms
| Level | Type | Length | Width | Dimensions |
|---|---|---|---|---|
| Second Level | Bedroom | 13.5X12.5 | ||
| Second Level | Bedroom | 14X11 | ||
| Second Level | Bedroom | 12.5X11/FP | ||
| Main Level | Eating Area | 6x20.5/PORCH | ||
| Main Level | Kitchen | 20.5x8 | ||
| Main Level | Dining Room | 14x11.5 | ||
| Main Level | Living Room/fireplace | 14x11 |
https://www.realtor.ca/real-estate/27235522/4-dandy-lane-trinity
Interested?
Contact us for more information




