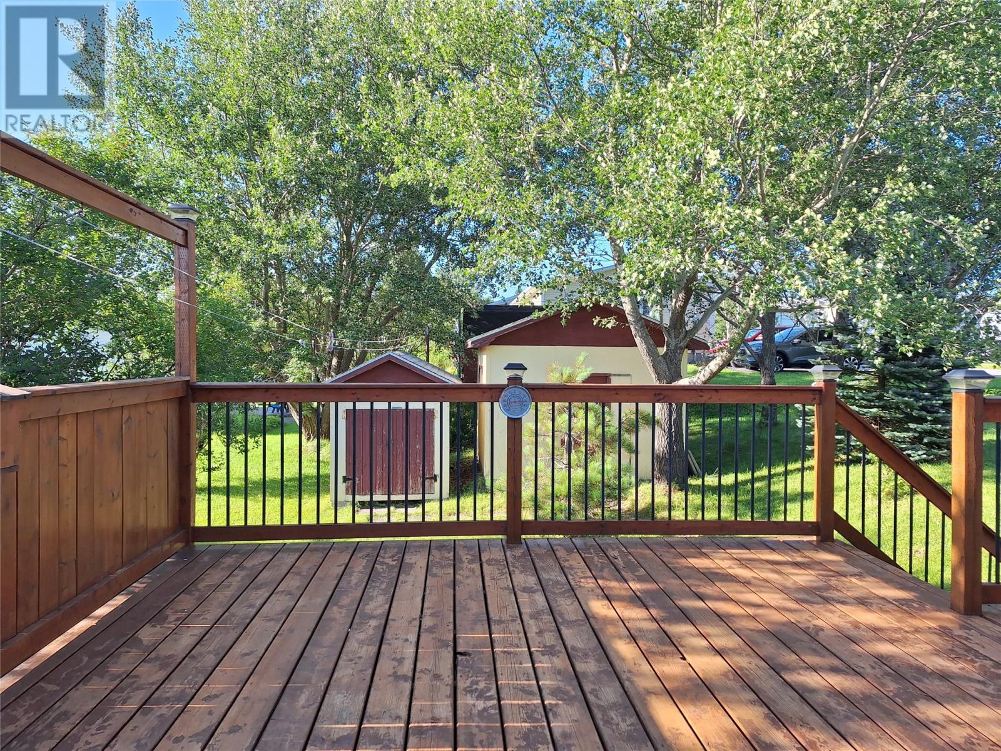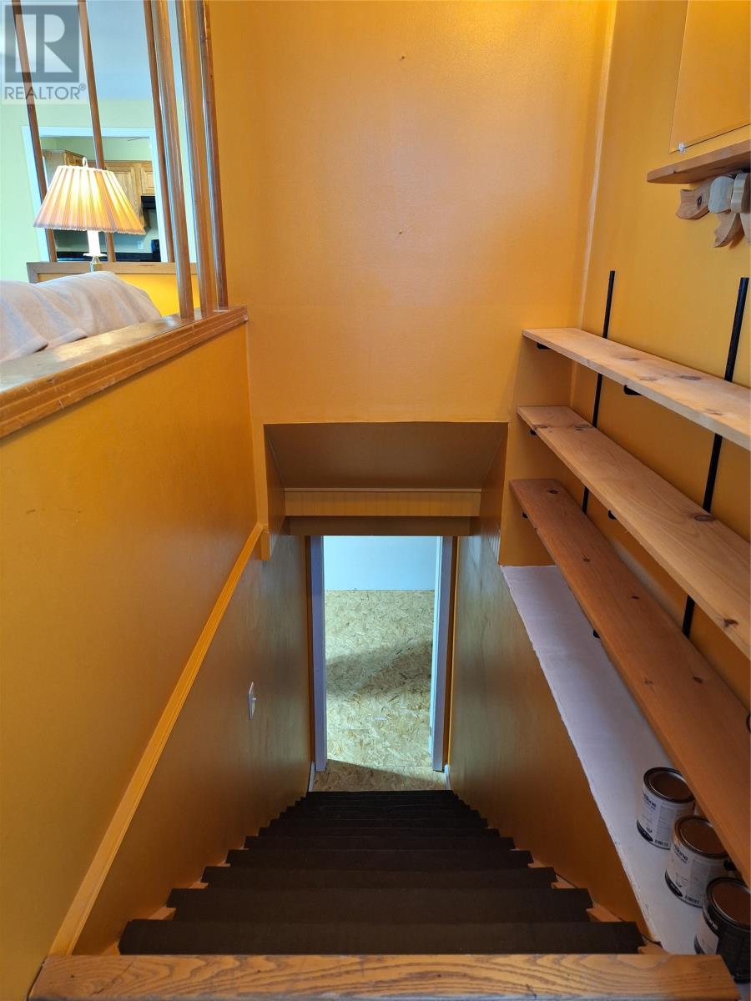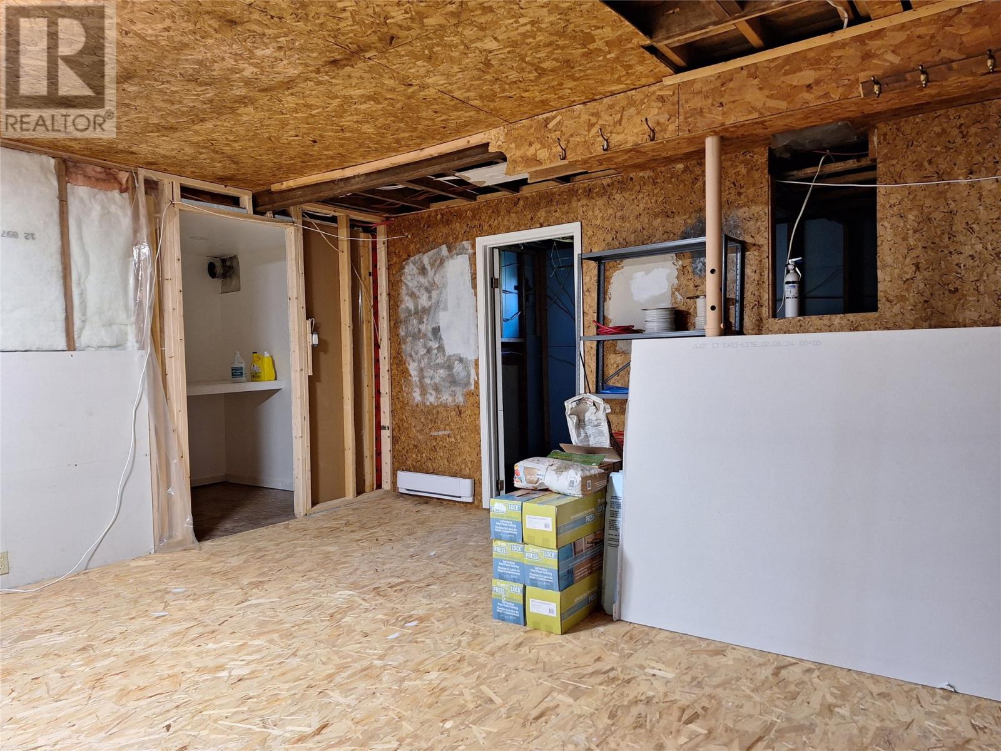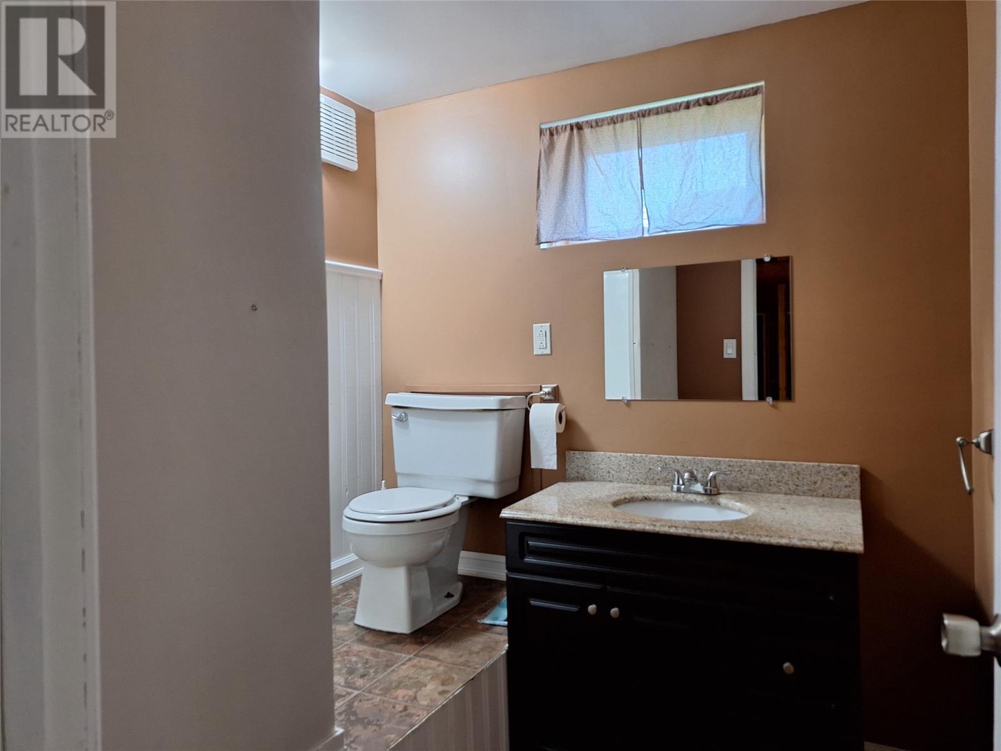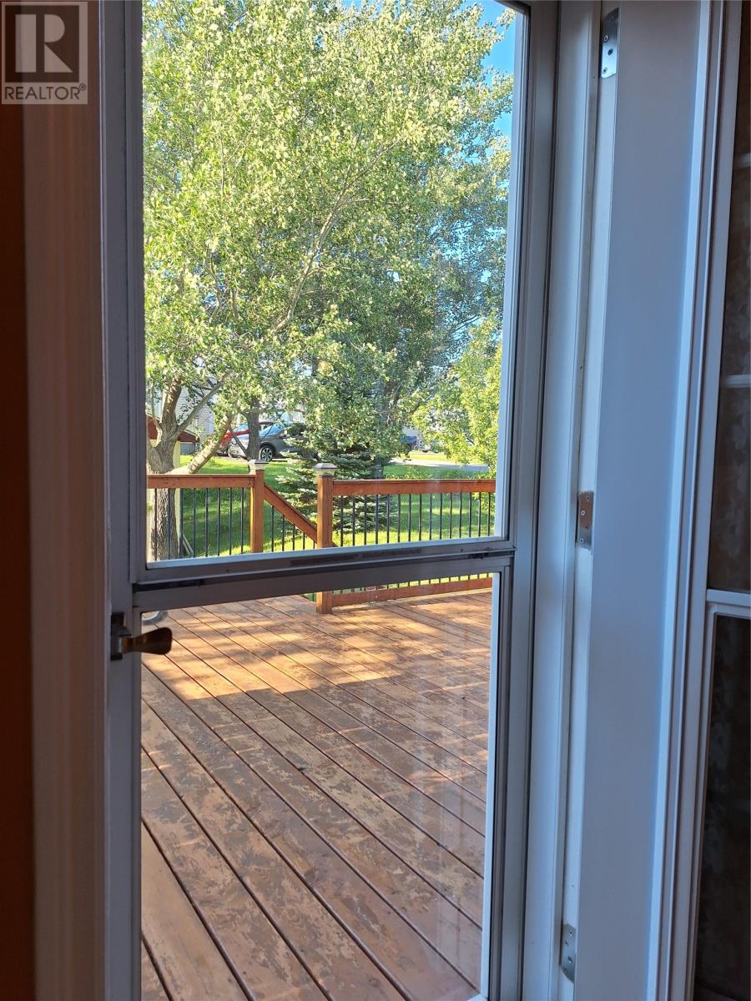1 Empire Avenue Stephenville, Newfoundland & Labrador A2N 1X4
$229,000
Welcome to this well-maintained 3-bedroom, 2-bathroom bungalow situated on a picturesque treed lot in the beautiful town of Stephenville. This charming home features a large paved driveway, a side yard with two sheds (one with a workbench), and a spacious deck (with ample storage)—perfect for entertaining or relaxing after a long day. Inside, the inviting entryway leads to an updated kitchen with black appliances, and a semi-open-concept dining/living room ideal for gatherings. The home includes two bedrooms and a bathroom on one side, with a third bedroom off the living room and a staircase leading to the basement. The undeveloped basement offers nearly endless possibilities, with a laundry room, full bathroom, storage rooms, and plenty of space to customize to your needs. This property is a true gem. (id:51189)
Property Details
| MLS® Number | 1275235 |
| Property Type | Single Family |
| AmenitiesNearBy | Shopping |
| EquipmentType | None |
| RentalEquipmentType | None |
| StorageType | Storage Shed |
Building
| BathroomTotal | 2 |
| BedroomsAboveGround | 3 |
| BedroomsTotal | 3 |
| Appliances | Dishwasher, Refrigerator, Microwave, Stove, Washer, Dryer |
| ArchitecturalStyle | Bungalow |
| ConstructedDate | 1964 |
| ConstructionStyleAttachment | Detached |
| ExteriorFinish | Vinyl Siding |
| FlooringType | Carpeted, Laminate, Other |
| FoundationType | Block |
| HeatingFuel | Electric |
| HeatingType | Baseboard Heaters |
| StoriesTotal | 1 |
| SizeInterior | 1952 Sqft |
| Type | House |
| UtilityWater | Municipal Water |
Land
| AccessType | Year-round Access |
| Acreage | No |
| LandAmenities | Shopping |
| Sewer | Municipal Sewage System |
| SizeIrregular | 101 X 58 X 99 X 67 |
| SizeTotalText | 101 X 58 X 99 X 67 |
| ZoningDescription | Res |
Rooms
| Level | Type | Length | Width | Dimensions |
|---|---|---|---|---|
| Basement | Laundry Room | 16.9 x 7.1 | ||
| Basement | Bath (# Pieces 1-6) | 6.8 x 6.5 | ||
| Basement | Storage | 12.7 x 7.4 | ||
| Basement | Storage | 6.5 x 5.4 | ||
| Basement | Other | 14.5 x 11.7 | ||
| Basement | Other | 23.7 x 13.4 | ||
| Main Level | Bedroom | 12.4 x 8.4 | ||
| Main Level | Bath (# Pieces 1-6) | 8.9 x 5.5 | ||
| Main Level | Bedroom | 12.2 x 8.3 | ||
| Main Level | Kitchen | 10.3 x 8.9 | ||
| Main Level | Dining Room | 13.6 x 12.4 | ||
| Main Level | Bedroom | 13.6 x 7.9 | ||
| Main Level | Other | 3.9 x 3.2 | ||
| Main Level | Living Room | 14 x 12 | ||
| Main Level | Foyer | 6.8 x 6.7 |
https://www.realtor.ca/real-estate/27235194/1-empire-avenue-stephenville
Interested?
Contact us for more information









