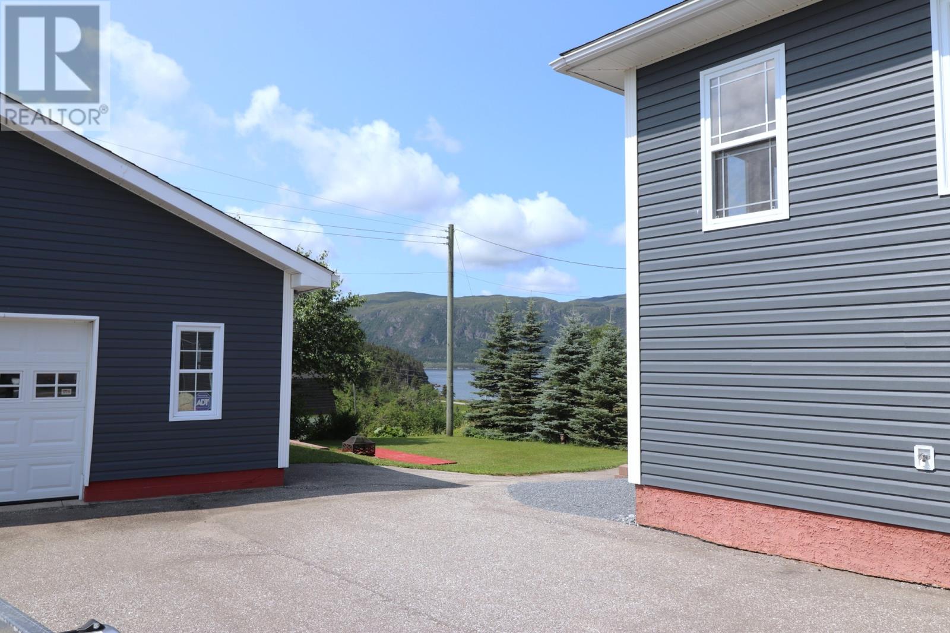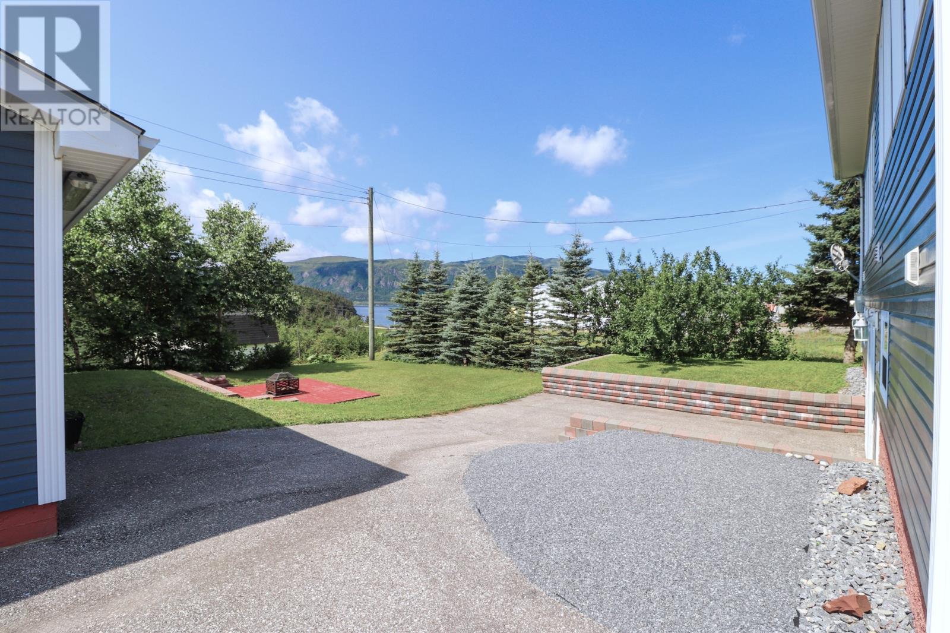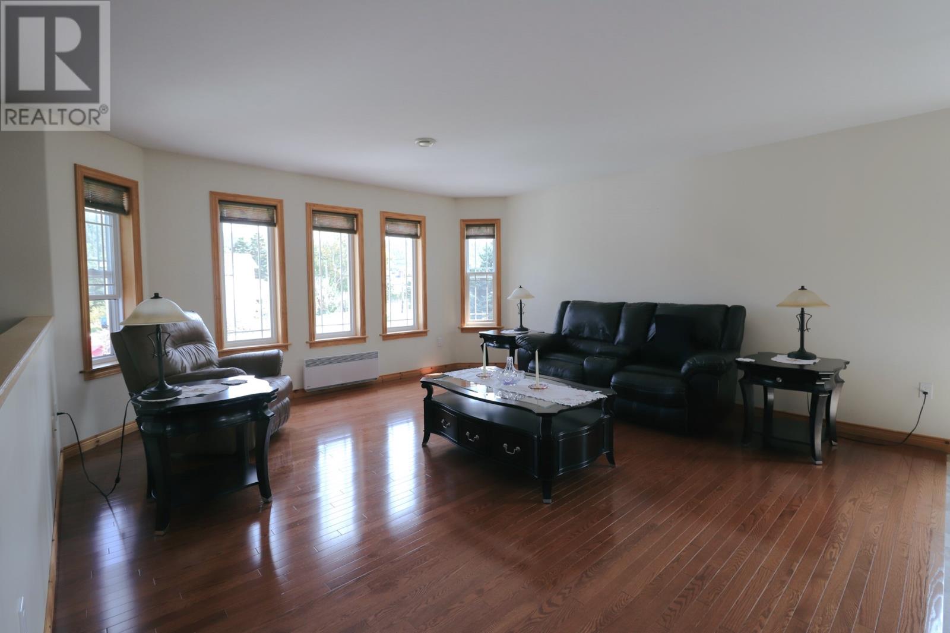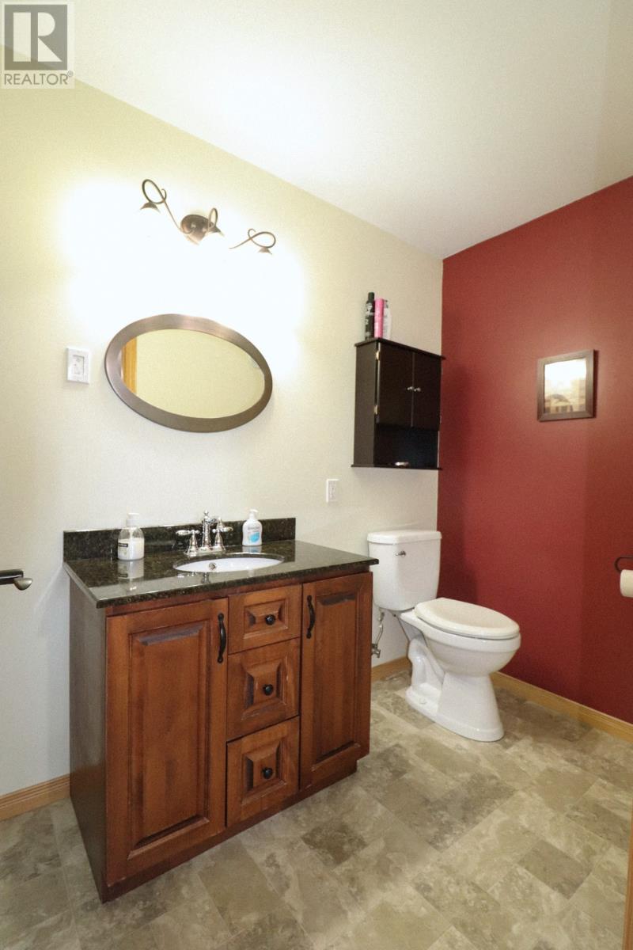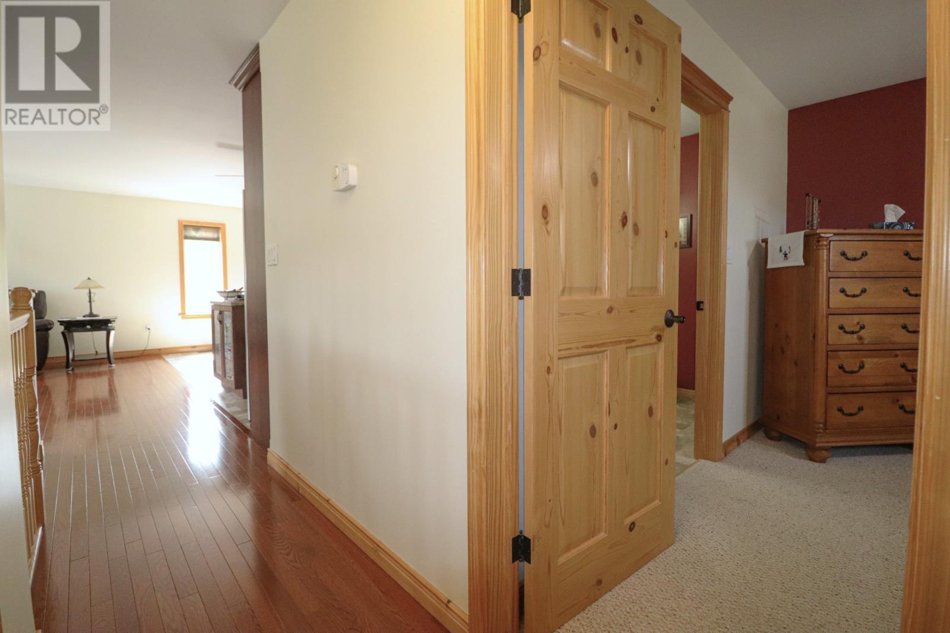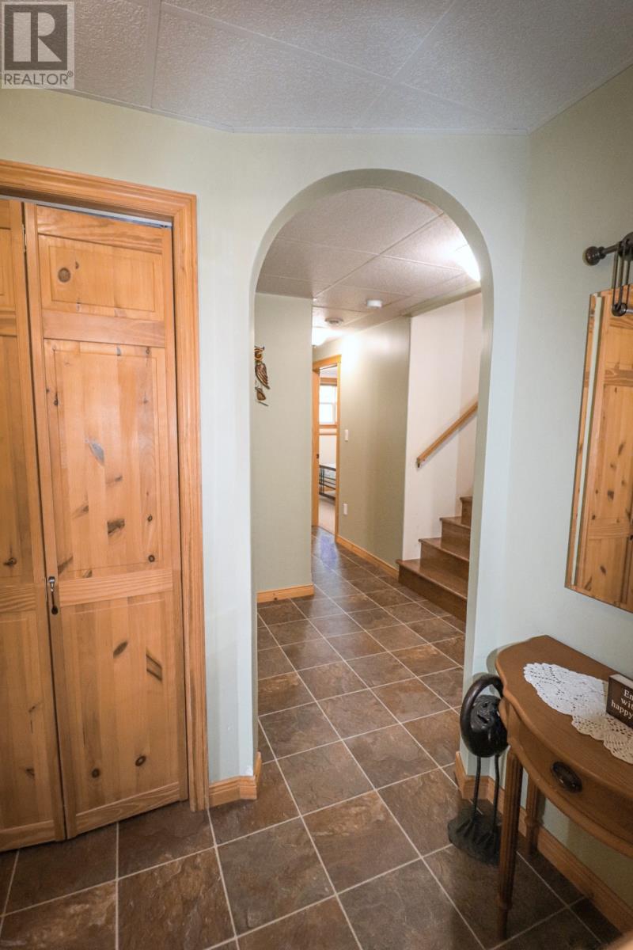9 Reids Lane Norris Point, Newfoundland & Labrador A0K 3V0
$409,900
This home is for you if you are in the market for a well maintained family home with a view! This home is tucked away just off main street in the Popular community of Norris Point. Norris point is located in Gros Morne national park and a very picturesque. The property has great curb appeal with a double wide paved driveway. The are mature trees all around the property boundary with the back yard being well manicured with a paved walk way and a brick retaining wall. There is an attached garage 22x22 and a detached garage 26x36, plenty of space for all your toys and tools. The backyard has a fire pit space for you to enjoy the surrounding views of the mountains and the waters of Bonne bay. The home design is a split entry with over 1200 sq feet per level. The kitchen dining and living room is all open concept. There are many windows giving you lots of natural light. The kitchen is very roomy and has plenty of cabinets with an eat in island. Just off from the kitchen is a large heated sunroom for you to enjoy the peace and tranquility. The main level features a bedroom, walk in closet and an ensuite. It also features a laundry room and a 1/2 bath. The lower level features a large family room and a wood burning fireplace. It also features 2 large bedrooms, a full bathroom, storage room and a mudroom that leads to your back yard. Pride of ownership is easily seen. (id:51189)
Property Details
| MLS® Number | 1275274 |
| Property Type | Single Family |
| AmenitiesNearBy | Recreation |
| EquipmentType | None |
| RentalEquipmentType | None |
| ViewType | Ocean View, View |
Building
| BathroomTotal | 3 |
| BedroomsAboveGround | 1 |
| BedroomsBelowGround | 2 |
| BedroomsTotal | 3 |
| Appliances | Dishwasher, Refrigerator, Microwave, Stove, Washer, Dryer |
| ConstructedDate | 2008 |
| ConstructionStyleAttachment | Detached |
| ConstructionStyleSplitLevel | Split Level |
| ExteriorFinish | Vinyl Siding |
| FireplaceFuel | Wood |
| FireplacePresent | Yes |
| FireplaceType | Woodstove |
| Fixture | Drapes/window Coverings |
| FlooringType | Carpeted, Hardwood, Laminate, Other |
| HalfBathTotal | 1 |
| HeatingFuel | Electric, Wood |
| HeatingType | Baseboard Heaters |
| StoriesTotal | 1 |
| SizeInterior | 2482 Sqft |
| Type | House |
| UtilityWater | Municipal Water |
Parking
| Attached Garage | |
| Detached Garage |
Land
| AccessType | Year-round Access |
| Acreage | No |
| LandAmenities | Recreation |
| LandscapeFeatures | Landscaped |
| Sewer | Municipal Sewage System |
| SizeIrregular | 77 X 160 Apprx See Survey |
| SizeTotalText | 77 X 160 Apprx See Survey|under 1/2 Acre |
| ZoningDescription | Residential |
Rooms
| Level | Type | Length | Width | Dimensions |
|---|---|---|---|---|
| Lower Level | Other | wood room 5x7 | ||
| Lower Level | Storage | 7.5 x 7.5 | ||
| Lower Level | Mud Room | 7.6 x 15.3 | ||
| Lower Level | Foyer | 5 x 11.3 | ||
| Lower Level | Bath (# Pieces 1-6) | 4pc 7.3 x 7.8 | ||
| Lower Level | Bedroom | 10 x 12.9 | ||
| Lower Level | Bedroom | 10.6 x 11.5 | ||
| Lower Level | Family Room/fireplace | 11.2 x 25.5 | ||
| Main Level | Not Known | 22 x 22 | ||
| Main Level | Other | 5 x 7.5 | ||
| Main Level | Other | cvrd deck 7x17 | ||
| Main Level | Not Known | 7.4 x 15 | ||
| Main Level | Other | entrance 5x7.9 | ||
| Main Level | Laundry Room | 10.3 x 12.7 | ||
| Main Level | Bath (# Pieces 1-6) | 1/2 4.7 x 4.7 | ||
| Main Level | Ensuite | 5 x 10.6 | ||
| Main Level | Other | WIC 5.5 x 7.9 | ||
| Main Level | Primary Bedroom | 10.9 x 14.2 | ||
| Main Level | Living Room | 14.1 x 15.3 | ||
| Main Level | Dining Nook | 6.8 x 11.1 | ||
| Main Level | Kitchen | 10.6 x 12.1 | ||
| Other | Not Known | 26 x 36 |
https://www.realtor.ca/real-estate/27208734/9-reids-lane-norris-point
Interested?
Contact us for more information




