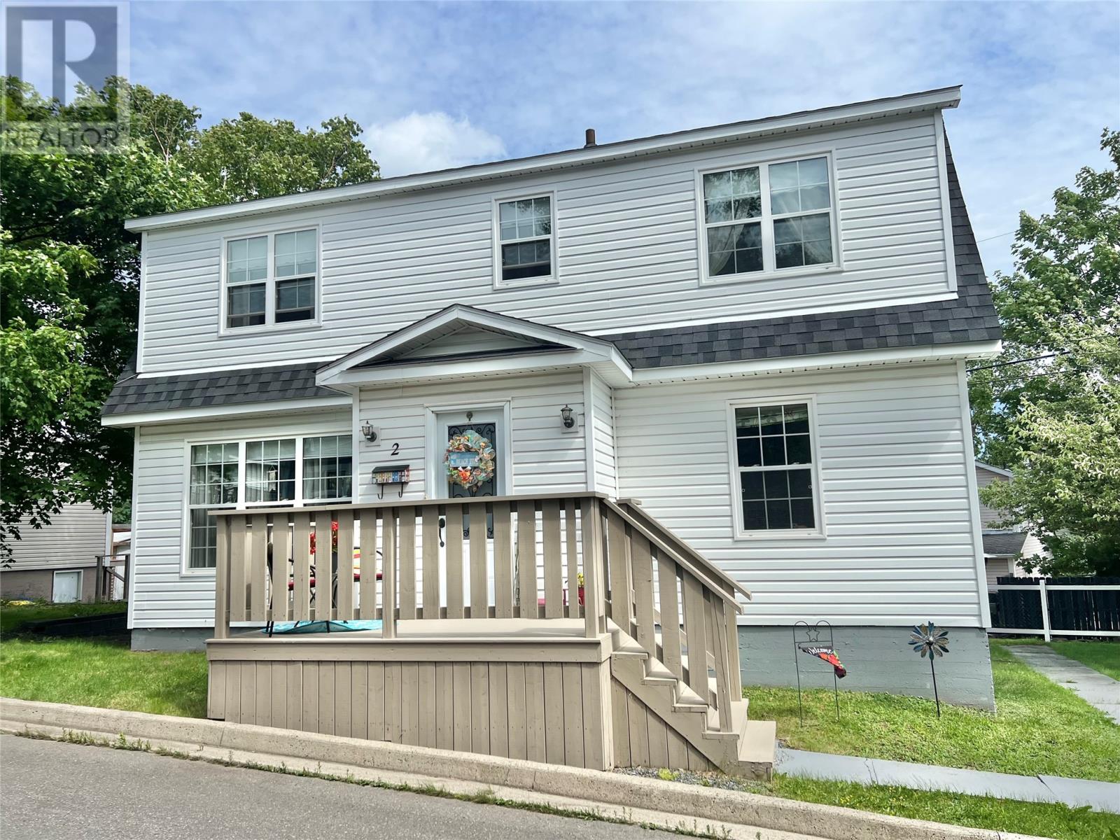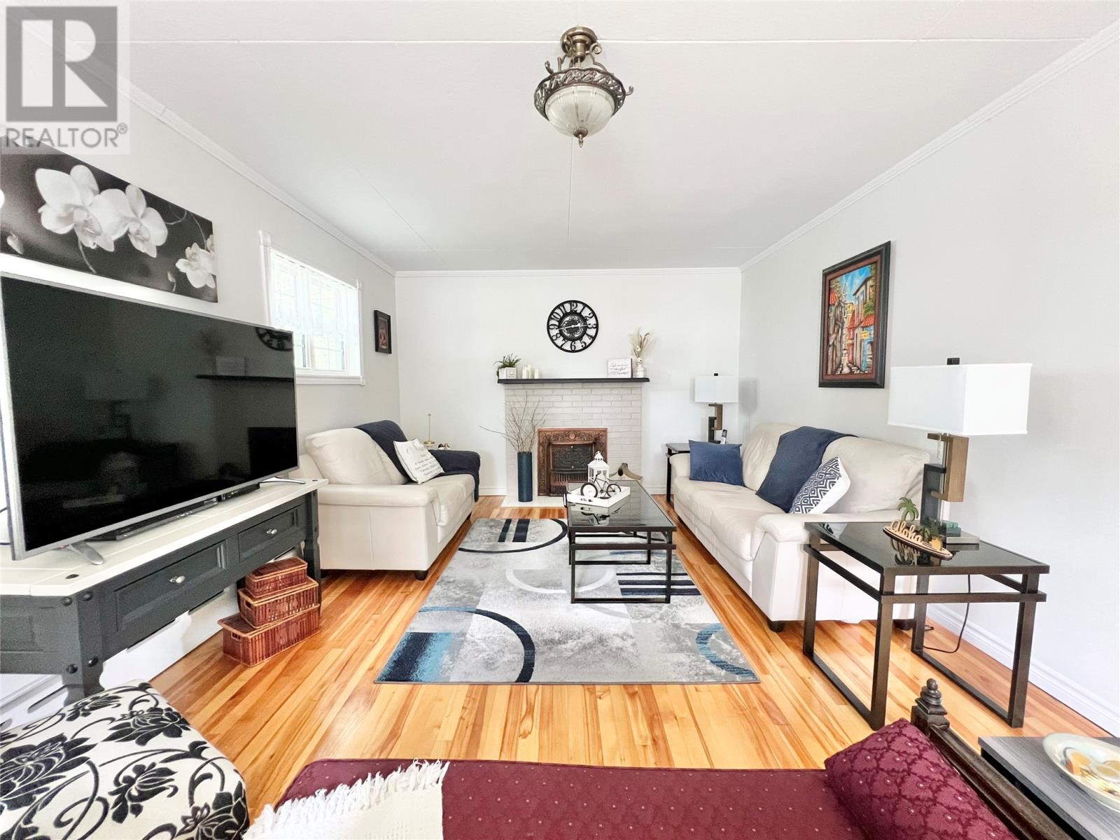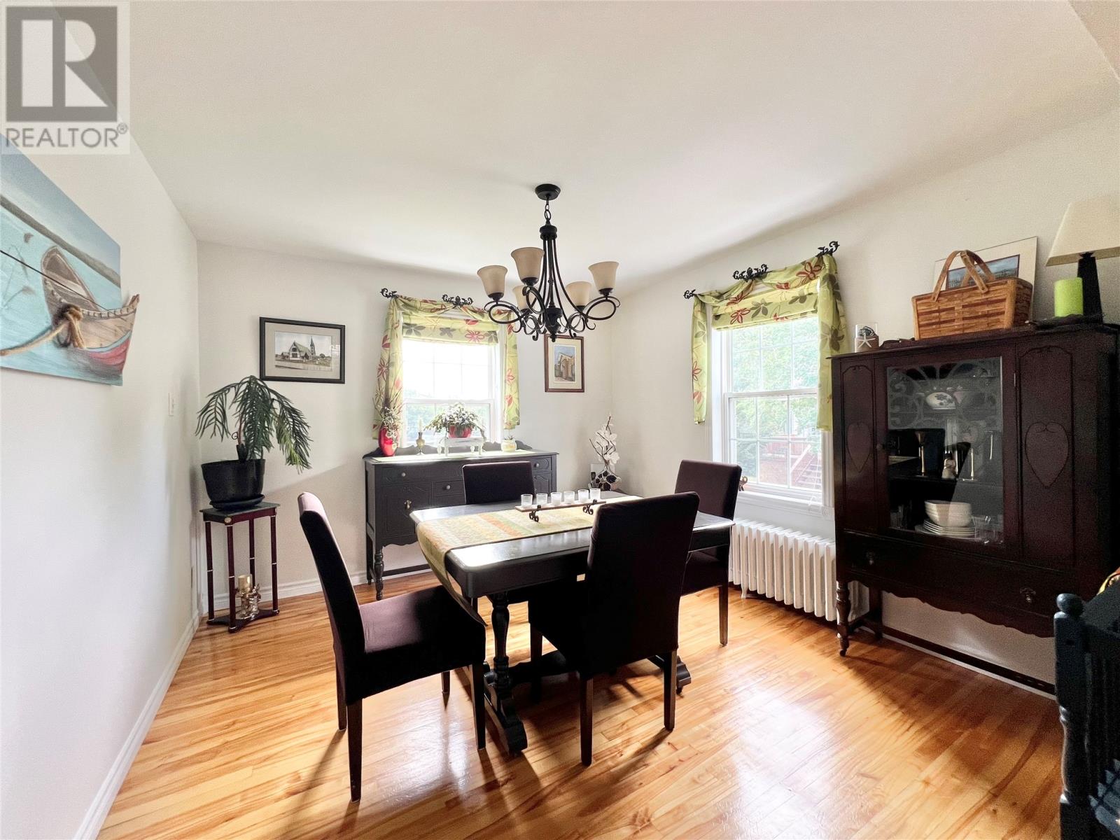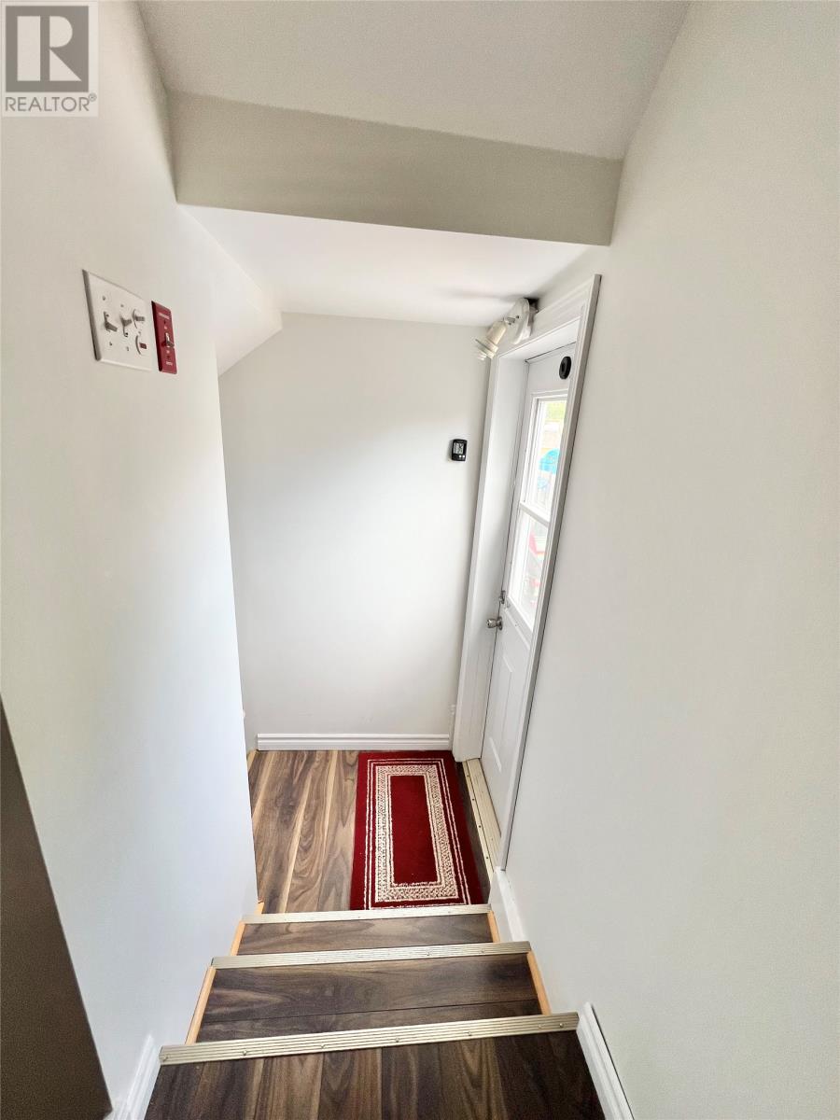2 Haig Road Grand Falls-Windsor, Newfoundland & Labrador A2A 2A5
$209,000
Nestled on a quiet one-way street, this charming home is just minutes away from downtown amenities, several churches & Church Road Park. Lot has been landscaped, some mature trees, paved drive & concrete walkways, spacious rear deck for outdoor enjoyment. Exterior of home completed with vinyl windows & siding; new shingles added 3 years ago ensuring peace of mind for years to come. The main floor features a welcoming foyer; large living room; dining room & a kitchen equipped with oak cabinets & appliances. Upstairs, discover three bedrooms & a full bathroom with the primary bedroom featuring a generous walk-in closet. Full basement has a spacious laundry/utility area(washer & dryer included); full bathroom; mudroom & storage room. Home heated by a hot water electric furnace with electrical upgrades to 200amp service completed in the last 5 years. Abundant natural light streams through the home's many large windows creating a warm & inviting atmosphere. Schedule your tour today to explore all this home has to offer! This home is now ready for immediate occupancy! (id:51189)
Property Details
| MLS® Number | 1275100 |
| Property Type | Single Family |
| AmenitiesNearBy | Highway, Recreation, Shopping |
| EquipmentType | None |
| RentalEquipmentType | None |
| StorageType | Storage Shed |
Building
| BathroomTotal | 2 |
| BedroomsAboveGround | 3 |
| BedroomsTotal | 3 |
| Appliances | Dishwasher, Refrigerator, Microwave, See Remarks, Stove, Washer, Dryer |
| ArchitecturalStyle | 2 Level |
| ConstructedDate | 1963 |
| ConstructionStyleAttachment | Detached |
| ExteriorFinish | Vinyl Siding |
| FlooringType | Hardwood, Laminate, Other |
| FoundationType | Poured Concrete |
| HeatingFuel | Electric |
| HeatingType | Hot Water Radiator Heat, Radiator |
| StoriesTotal | 2 |
| SizeInterior | 2212 Sqft |
| Type | House |
| UtilityWater | Municipal Water |
Land
| AccessType | Year-round Access |
| Acreage | No |
| FenceType | Partially Fenced |
| LandAmenities | Highway, Recreation, Shopping |
| LandscapeFeatures | Landscaped |
| Sewer | Municipal Sewage System |
| SizeIrregular | 158.7'x56.8'x161'(4617.36sf) |
| SizeTotalText | 158.7'x56.8'x161'(4617.36sf)|4,051 - 7,250 Sqft |
| ZoningDescription | Residential |
Rooms
| Level | Type | Length | Width | Dimensions |
|---|---|---|---|---|
| Second Level | Other | 5.7'x12.2closet | ||
| Second Level | Primary Bedroom | 12.2'x15.1' | ||
| Second Level | Bath (# Pieces 1-6) | 6.6'x7.6' 3pc | ||
| Second Level | Bedroom | 10.2'x10.10' | ||
| Second Level | Bedroom | 10.3'x10.10' | ||
| Basement | Utility Room | 11.10'x20.5'u/c | ||
| Basement | Storage | 7.7'x10.6' | ||
| Basement | Mud Room | 10.5'x12.2' | ||
| Basement | Bath (# Pieces 1-6) | 6'x6.3' 3pc | ||
| Main Level | Not Known | 9.4'x15.8' | ||
| Main Level | Dining Room | 11'x11' | ||
| Main Level | Living Room | 12'x21' | ||
| Main Level | Foyer | 3.5'x5.6' |
https://www.realtor.ca/real-estate/27203821/2-haig-road-grand-falls-windsor
Interested?
Contact us for more information















































