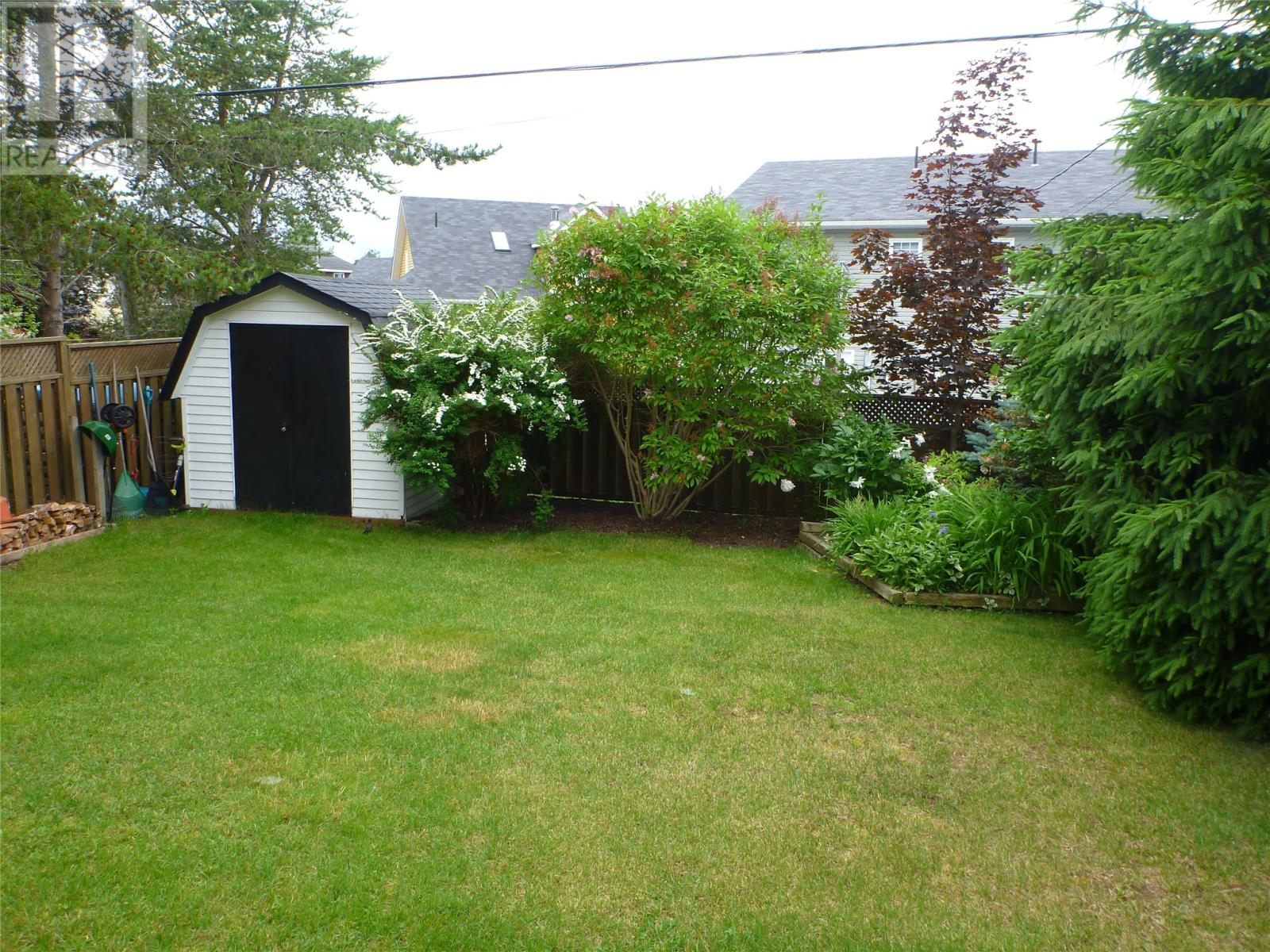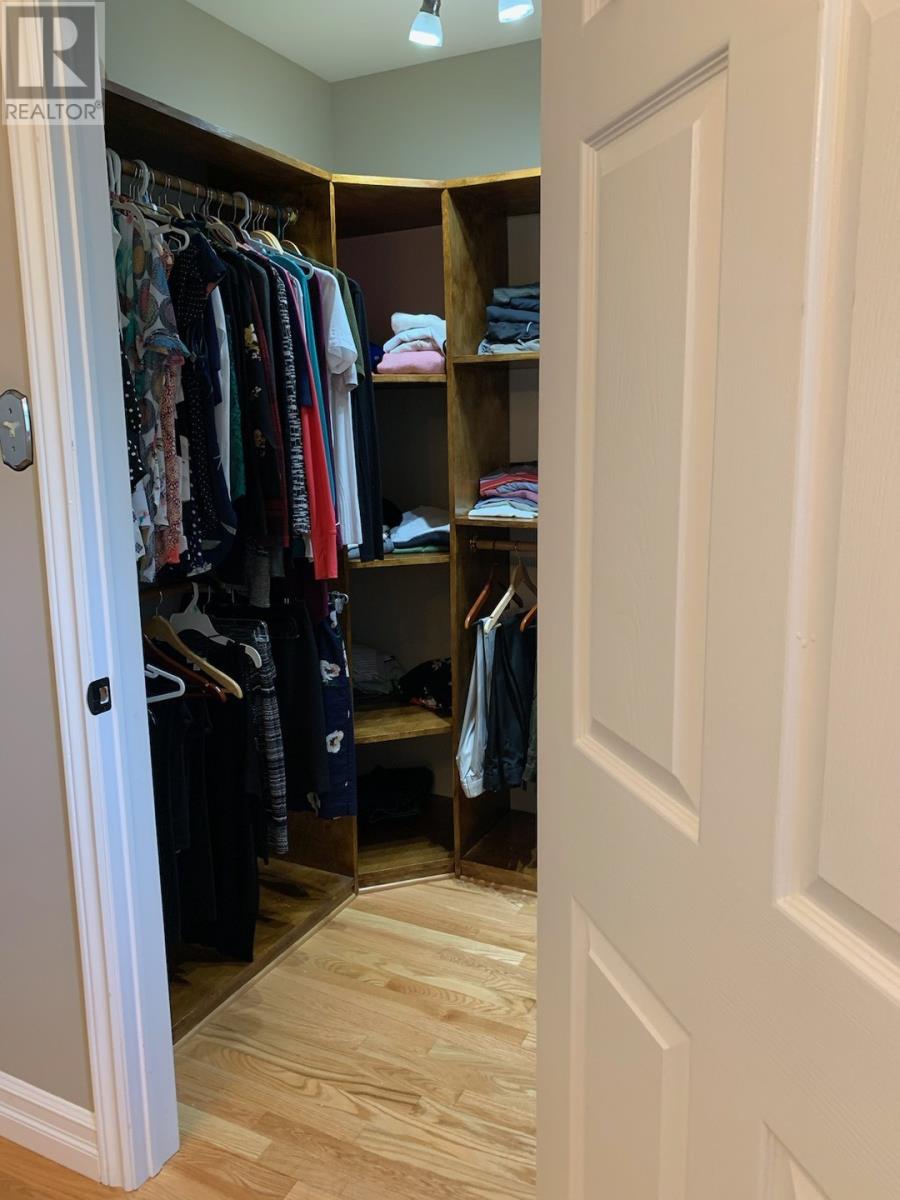3 Bedroom
3 Bathroom
2888 sqft
2 Level
Baseboard Heaters
Landscaped
$314,900
OUTSTANDING PROPERTY!! EXCELLENT CONDITION!! PRIDE OF OWNERSHIP SHOWS!! This 2-storey, with fully developed basement, presents potential buyers with a practical, spacious family home. It has been well maintained and cared for and consistently upgraded/modernized. In the past ten years, roof shingles has been replaced, new hardwood flooring installed on the upstairs level, walls removed making a large open concept kitchen/dining area with an upgraded kitchen ( new cabinets, counter tops, and appliances). The remainder of main floor features living room, office (or den), and half bath. Upstairs level has 3 bedrooms, main bathroom with heated ceramic flooring, primary bedroom with walk in closet and powder room. Lower level has large laundry room, family/tv room, hobby room/den, and lots of storage. NEW PRICE....REDUCED BY $22,500. From the dining/kitchen area, step outside onto a two level deck with an attractive fenced, back yard.....really private! This location at 30 High Birchy is in walking distance of Elizabeth Swan Park (with it's attractive features for kids), walking trails, entertainment & sports facilities, and for the outdoor enthusiast, easy access to snowmobile & atv trails. (id:51189)
Property Details
|
MLS® Number
|
1274921 |
|
Property Type
|
Single Family |
|
AmenitiesNearBy
|
Recreation |
|
EquipmentType
|
None |
|
RentalEquipmentType
|
None |
|
StorageType
|
Storage Shed |
Building
|
BathroomTotal
|
3 |
|
BedroomsAboveGround
|
3 |
|
BedroomsTotal
|
3 |
|
Appliances
|
Dishwasher, Refrigerator, Stove |
|
ArchitecturalStyle
|
2 Level |
|
ConstructedDate
|
1991 |
|
ConstructionStyleAttachment
|
Detached |
|
ExteriorFinish
|
Vinyl Siding |
|
Fixture
|
Drapes/window Coverings |
|
FlooringType
|
Carpeted, Hardwood, Other |
|
FoundationType
|
Poured Concrete |
|
HalfBathTotal
|
1 |
|
HeatingFuel
|
Electric |
|
HeatingType
|
Baseboard Heaters |
|
StoriesTotal
|
2 |
|
SizeInterior
|
2888 Sqft |
|
Type
|
House |
|
UtilityWater
|
Municipal Water |
Land
|
AccessType
|
Year-round Access |
|
Acreage
|
No |
|
FenceType
|
Fence |
|
LandAmenities
|
Recreation |
|
LandscapeFeatures
|
Landscaped |
|
Sewer
|
Municipal Sewage System |
|
SizeIrregular
|
75' X 108' (see Survey) |
|
SizeTotalText
|
75' X 108' (see Survey)|4,051 - 7,250 Sqft |
|
ZoningDescription
|
Res |
Rooms
| Level |
Type |
Length |
Width |
Dimensions |
|
Second Level |
Other |
|
|
(WIC) 5x7 |
|
Second Level |
Bath (# Pieces 1-6) |
|
|
6.5 x 9.5 |
|
Second Level |
Bedroom |
|
|
8.9 x 10.6 |
|
Second Level |
Bedroom |
|
|
10 x 13 |
|
Second Level |
Other |
|
|
6 x 6.5 |
|
Second Level |
Primary Bedroom |
|
|
13.8 x 14 |
|
Lower Level |
Other |
|
|
(landing)5.5x18 |
|
Lower Level |
Storage |
|
|
7.6 x 10.10 |
|
Lower Level |
Utility Room |
|
|
5.6 x 8.9 |
|
Lower Level |
Hobby Room |
|
|
9.3 x 14 |
|
Lower Level |
Family Room |
|
|
13 x 14.4 |
|
Lower Level |
Bath (# Pieces 1-6) |
|
|
5 x 8.8 |
|
Lower Level |
Laundry Room |
|
|
10.10 x 14.8 |
|
Main Level |
Porch |
|
|
5.5 x 10 |
|
Main Level |
Bath (# Pieces 1-6) |
|
|
(2 pc) 4.5 x 5 |
|
Main Level |
Office |
|
|
11 x 11.6 |
|
Main Level |
Dining Nook |
|
|
11 x 17 |
|
Main Level |
Kitchen |
|
|
11 x 11.5 |
|
Main Level |
Living Room |
|
|
13.6 x 15 |
|
Main Level |
Foyer |
|
|
7 x7 |
https://www.realtor.ca/real-estate/27192315/30-high-birchy-crescent-clarenville















































