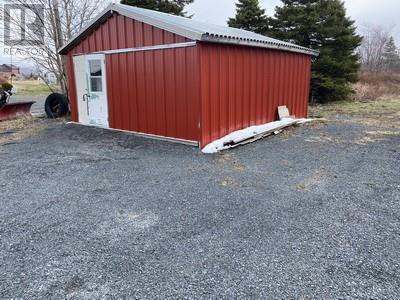6 Bottom Loop Road Victoria, Newfoundland & Labrador A0A 4G0
$189,000
WOULD MAKE A GREAT FAMILY HOME .. and .. AFFORDABLE !!!! This home features on the main level a large kitchen with fridge and stove included , dining room , large living room , 2 bedrooms and a full 4 pc. bathroom ; downstairs has a 2nd kitchen , 2pc. bathroom , lg. kitchen , laundry room and plenty of storage , there's a large wood room and a basement walk out as well . NEW 200 AMP ELECTRICAL PANEL and WOOD/ELECTRIC FURANCE installed around 10 years ago or so , There's an EMERGENCY POWER BACK UP SYSTEM with a 9000 watt generator , shingles approximately 12 years old or so , large metal shed on property .. all town services .. COME TAKE A LOOK .. and .. TRY AN OFFER !!! (id:51189)
Property Details
| MLS® Number | 1275063 |
| Property Type | Single Family |
| AmenitiesNearBy | Recreation |
| StorageType | Storage Shed |
| Structure | Patio(s) |
Building
| BathroomTotal | 2 |
| BedroomsAboveGround | 2 |
| BedroomsTotal | 2 |
| Appliances | Refrigerator, Stove |
| ArchitecturalStyle | Bungalow |
| ConstructedDate | 1980 |
| ConstructionStyleAttachment | Detached |
| ExteriorFinish | Other, Vinyl Siding |
| FlooringType | Mixed Flooring |
| FoundationType | Concrete |
| HalfBathTotal | 1 |
| HeatingFuel | Electric, Wood |
| StoriesTotal | 1 |
| SizeInterior | 2036 Sqft |
| Type | House |
| UtilityWater | Municipal Water |
Land
| AccessType | Year-round Access |
| Acreage | No |
| LandAmenities | Recreation |
| LandscapeFeatures | Partially Landscaped |
| Sewer | Municipal Sewage System |
| SizeIrregular | App. 136' By 114' |
| SizeTotalText | App. 136' By 114'|10,890 - 21,799 Sqft (1/4 - 1/2 Ac) |
| ZoningDescription | Res. |
Rooms
| Level | Type | Length | Width | Dimensions |
|---|---|---|---|---|
| Basement | Kitchen | 10.0 by 18.0 | ||
| Basement | Storage | 6.0 by 10.0 | ||
| Basement | Bath (# Pieces 1-6) | 7.0 by 7.0 | ||
| Basement | Utility Room | 10.0 by 11.0 | ||
| Basement | Other | 9.0 by 11.0 | ||
| Basement | Laundry Room | 10.0 by 12.0 | ||
| Basement | Other | 5.0 by 7.0 | ||
| Basement | Storage | 8.0 by 17.0 | ||
| Main Level | Primary Bedroom | 11.0 by 11.0 | ||
| Main Level | Bedroom | 8.0 by 11.0 | ||
| Main Level | Bath (# Pieces 1-6) | 5.0 by 7.0 | ||
| Main Level | Living Room | 12.0 by 17.0 | ||
| Main Level | Dining Room | 10.10 by 11.10 | ||
| Main Level | Other | 6.0 by 7.10 | ||
| Main Level | Kitchen | 10.0 by 14.00 |
https://www.realtor.ca/real-estate/27185723/6-bottom-loop-road-victoria
Interested?
Contact us for more information






































