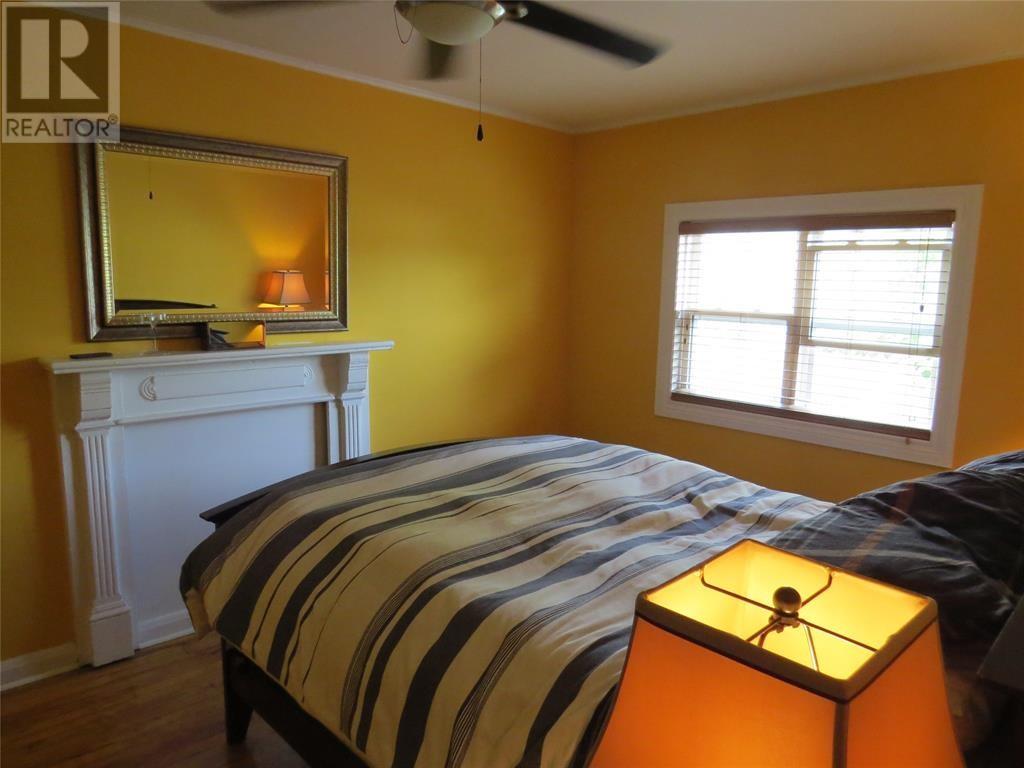18 Freshwater Road St.john's, Newfoundland & Labrador A1C 2N2
$269,900
Great Opportunity, Impressive Residential property, Turn of the Century detached home formally a Magistrates Residence! Upgrades over the years include new windows, kitchen, door hardware & electrical panels! Features include kitchen,den/office, boardroom/livingroom and bathroom. Upstairs features 4 bedrooms/offices, bathroom & sitting room could be used as an exercise room also plumbed in for a kitchen. Over the years the property has served as a family home, rooms for rent, 2-Apartment & as a combined office & residence. Currently rented up & down to amazing tenants(photos taken prior to tenants moving in). Centrally located to all major amenities including RNC, Central Fire Station, Grocery Stores, Churchill Square, Recreation Facilities, Coffee Shops, Restaurants & Downtown living! Situated on all major bus routes, walking distance to MUN, ideal for the family looking for young adults to go to school or also for the in-home Lawyer, Accountant or Doctor's residence! 2-car off street parking along W/ 3 courtesy stalls, Great Investment! (id:51189)
Property Details
| MLS® Number | 1275001 |
| Property Type | Single Family |
| AmenitiesNearBy | Recreation, Shopping |
Building
| BathroomTotal | 2 |
| BedroomsAboveGround | 2 |
| BedroomsBelowGround | 2 |
| BedroomsTotal | 4 |
| Appliances | See Remarks |
| ArchitecturalStyle | 2 Level |
| ConstructedDate | 1967 |
| ConstructionStyleAttachment | Detached |
| ExteriorFinish | Other |
| FireplacePresent | Yes |
| FlooringType | Carpeted, Hardwood, Other |
| HeatingFuel | Electric |
| SizeInterior | 2154 Sqft |
| Type | Two Apartment House |
| UtilityWater | Municipal Water |
Land
| AccessType | Year-round Access |
| Acreage | No |
| LandAmenities | Recreation, Shopping |
| Sewer | Municipal Sewage System |
| SizeIrregular | 34 X 81 |
| SizeTotalText | 34 X 81|under 1/2 Acre |
| ZoningDescription | Res/comm |
Rooms
| Level | Type | Length | Width | Dimensions |
|---|---|---|---|---|
| Second Level | Bedroom | 12 x 12.4 | ||
| Second Level | Bedroom | 9.3 x 10.1 | ||
| Basement | Bath (# Pieces 1-6) | B4 6.2 x 7.2 | ||
| Basement | Playroom | 11.1 x 13 | ||
| Basement | Primary Bedroom | 9.11 x 14.1 | ||
| Basement | Bedroom | 12.3 x 14.4 | ||
| Main Level | Bath (# Pieces 1-6) | B4 5.8 x 7.6 | ||
| Main Level | Dining Room | 9.7 x 16.6 | ||
| Main Level | Kitchen | 11.4 x 13.9 | ||
| Main Level | Den | 11.9 x 12.8 | ||
| Main Level | Living Room | 15.2 x 17.3 | ||
| Main Level | Porch | 5.10 x 8.6 |
https://www.realtor.ca/real-estate/27185495/18-freshwater-road-stjohns
Interested?
Contact us for more information









































