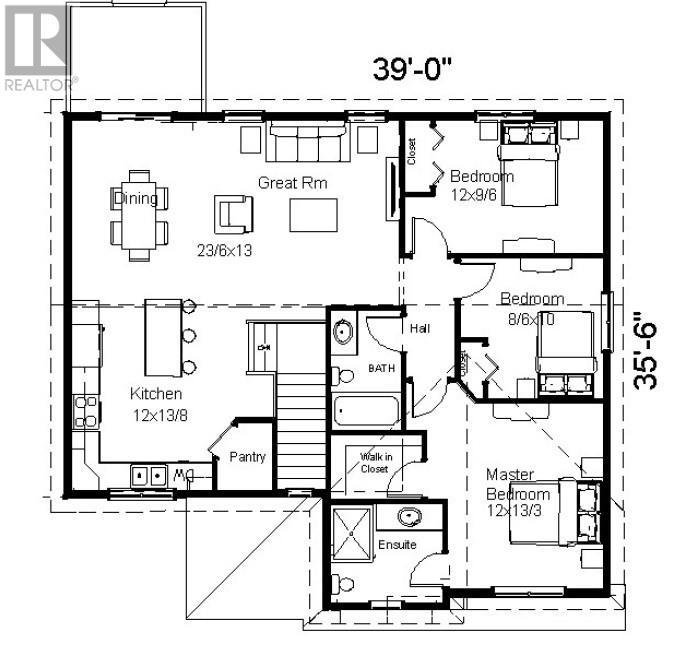49 Pepperwood Drive St John's, Newfoundland & Labrador A1H 1A5
$559,450
The Colorado built by Edwards Developing, can be found in the sought after Southlands neighbourhood. Permit has been approved, it's time to make this house your home. This fully developed raised level Bungalow with in house garage has a main floor open concept living space with vaulted ceilings. The kitchen will have an island and pantry. There are 3 good size bedrooms, a main bath, with the primary room containing an en-suite and walk in closet. Lower level hosts a large porch with walk-in closet, hardwood staircase leading to the main floor, rec room, full bath, laundry room and bedroom. This home has 10 interior potlights, 10 exterior potlights, eavestrough, 10'x12' pressure-treated deck, dark siding, and a landscaped yard with double paved driveway & Atlantic Home Warranty. As well, we have the option of a complimentary interior design consultation to help you make this house your HOME. ** Any drawings are Artist Concept, actual house may not be exactly as shown. ** HST included in list price to be rebated to vendor on closing. ** Property taxes are estimated (id:51189)
Property Details
| MLS® Number | 1273121 |
| Property Type | Single Family |
| AmenitiesNearBy | Shopping |
Building
| BathroomTotal | 2 |
| BedroomsAboveGround | 3 |
| BedroomsTotal | 3 |
| ArchitecturalStyle | Bungalow |
| ConstructedDate | 2024 |
| ConstructionStyleAttachment | Detached |
| CoolingType | Air Exchanger |
| ExteriorFinish | Vinyl Siding |
| FlooringType | Carpeted, Ceramic Tile, Laminate |
| FoundationType | Concrete |
| HeatingFuel | Electric |
| HeatingType | Baseboard Heaters |
| StoriesTotal | 1 |
| SizeInterior | 2010 Sqft |
| Type | House |
| UtilityWater | Municipal Water |
Land
| AccessType | Year-round Access |
| Acreage | No |
| LandAmenities | Shopping |
| LandscapeFeatures | Landscaped |
| Sewer | Municipal Sewage System |
| SizeIrregular | 50x100 |
| SizeTotalText | 50x100|0-4,050 Sqft |
| ZoningDescription | Res |
Rooms
| Level | Type | Length | Width | Dimensions |
|---|---|---|---|---|
| Main Level | Ensuite | 3PC | ||
| Main Level | Bath (# Pieces 1-6) | 4PC | ||
| Main Level | Bedroom | 12x9.6 | ||
| Main Level | Bedroom | 8.6x10 | ||
| Main Level | Primary Bedroom | 12x13.3 | ||
| Main Level | Living Room | 15.6x13 | ||
| Main Level | Dining Nook | 8x13 | ||
| Main Level | Kitchen | 12x13.8 |
https://www.realtor.ca/real-estate/27176331/49-pepperwood-drive-st-johns
Interested?
Contact us for more information







