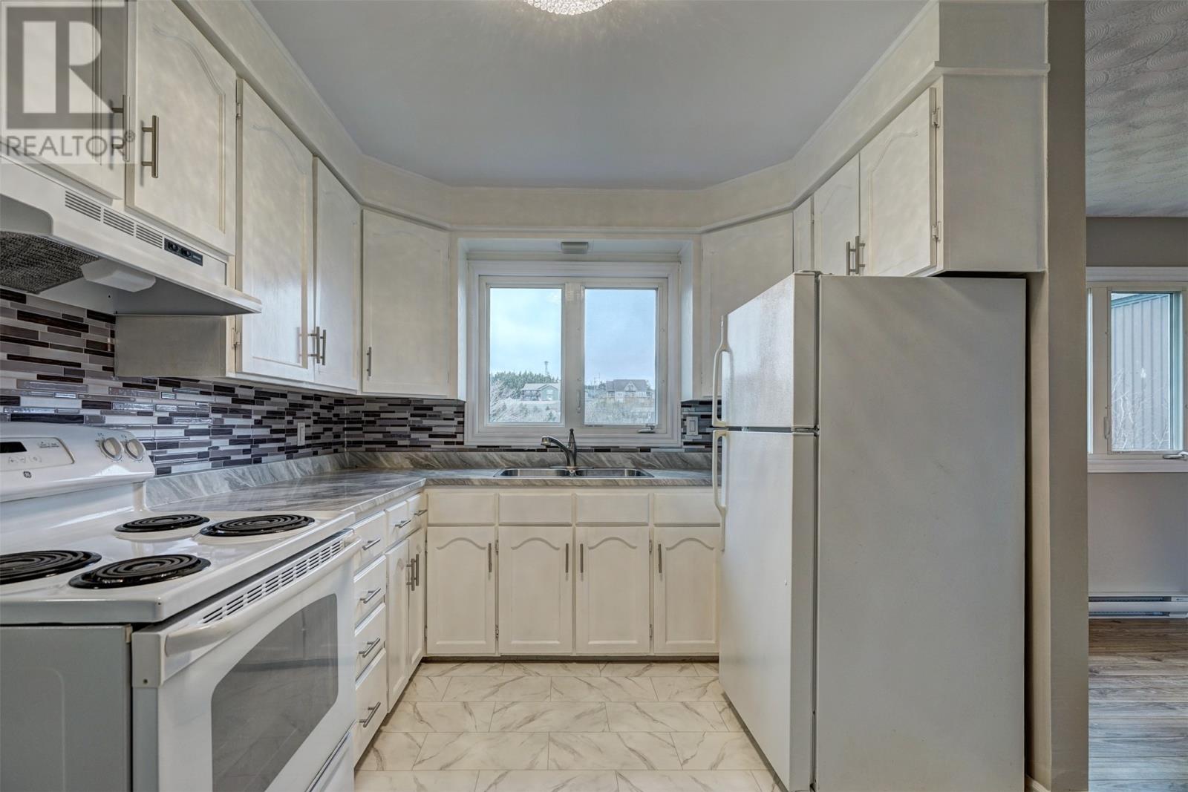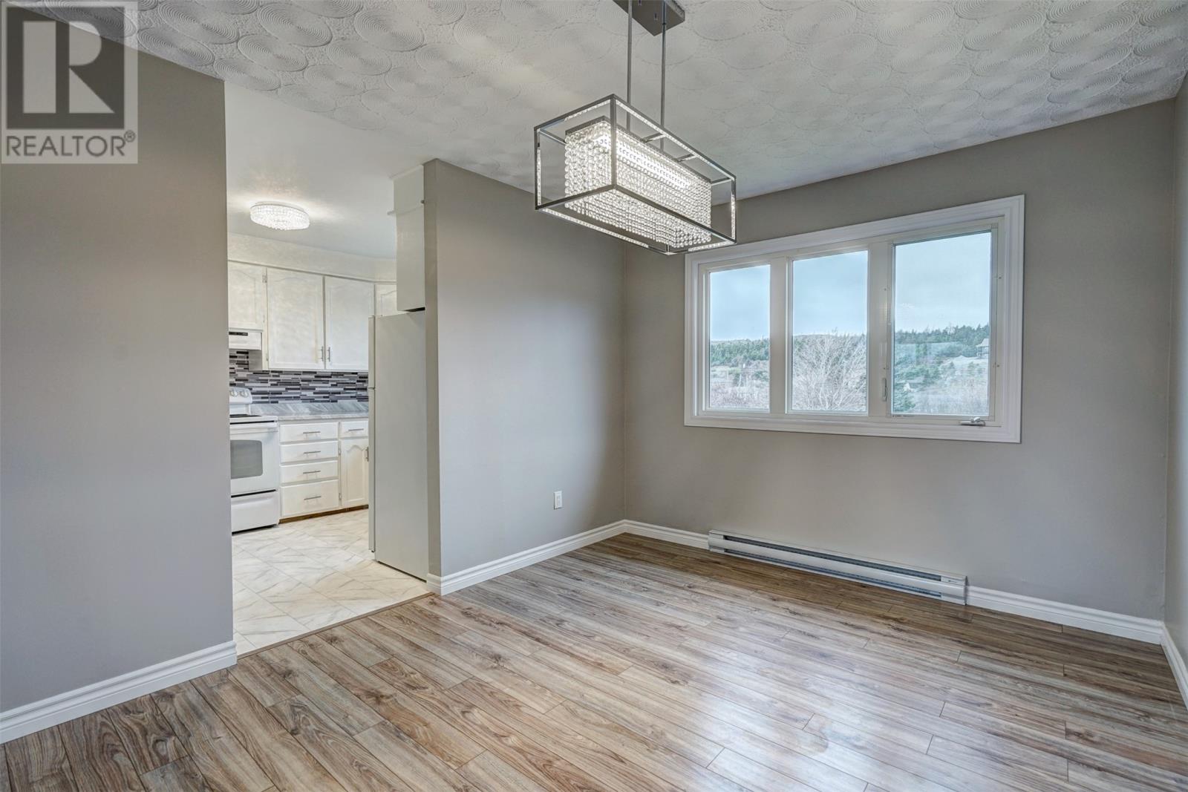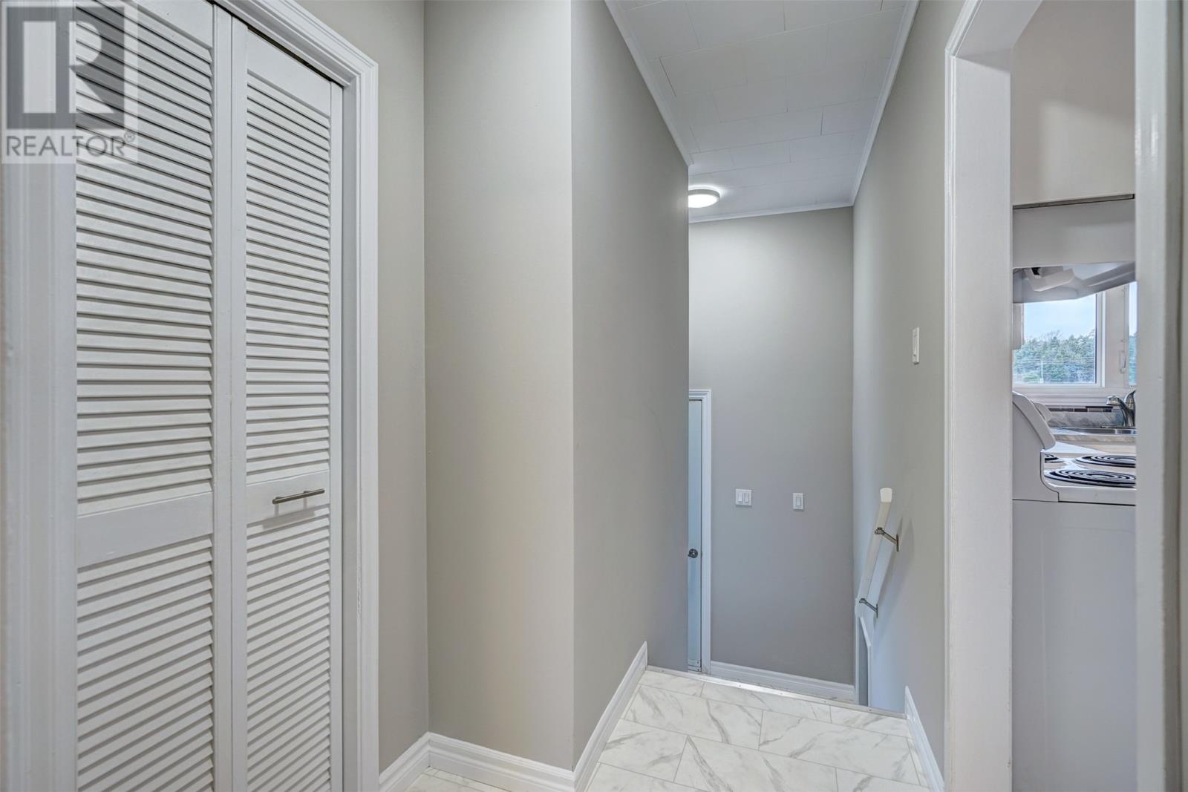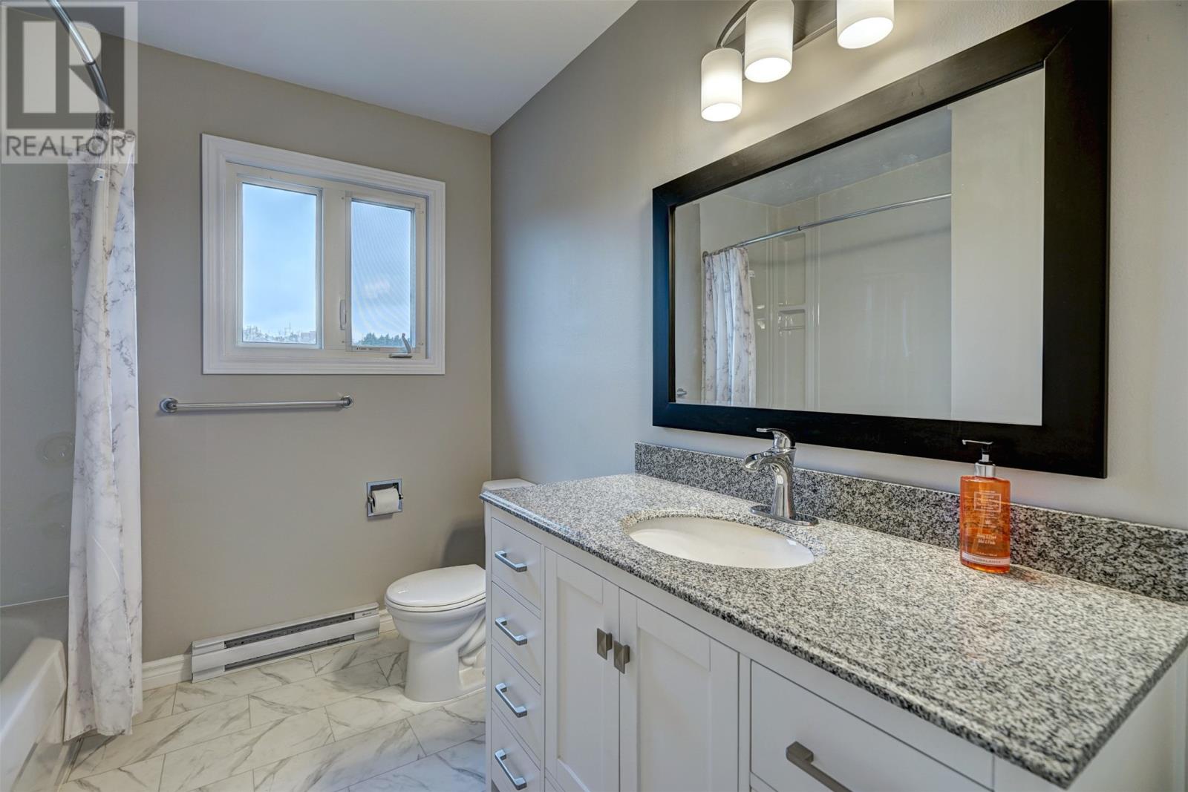186 Conception Bay Highway Bay Roberts, Newfoundland & Labrador A0A 1G0
$249,900
This property is ready for a family to live and enjoy, in the past couple of years the owners have done extensive renovations, remodeling and upgrades to make this home more comfortable and enjoyable for the next family for many years to come. The home has had new floorings, painting, windows, siding, upgrades to the electrical, plumbing, new electric baseboard heating installed just to mention a few. This home shows like a new property, plenty of space on the main floor with 3 bedrooms and nice bathroom, large living room, separate dining area and modern kitchen and for an added bonus the basement is mostly developed to accommodate extra living space. With a little of your own finishes to the floorings this area could be a great addition the family's enjoyment of the home. The basement has a washroom directly off an area that would make a nice bedroom. The basement has the potential for an apartment if anyone wanted to make a few renovations. Located in the center of Bay Roberts this home is conveniently located to all amenities and if anyone wanted a home-based business this property would be great for high exposure. The lot is partly fenced and with its own gravel driveway, ample space for development of a future detached garage or storage shed plus a nice back yard. Price includes the HST. (id:51189)
Property Details
| MLS® Number | 1266880 |
| Property Type | Single Family |
| AmenitiesNearBy | Highway |
| EquipmentType | None |
| RentalEquipmentType | None |
Building
| BathroomTotal | 2 |
| BedroomsAboveGround | 3 |
| BedroomsBelowGround | 1 |
| BedroomsTotal | 4 |
| Appliances | Refrigerator, Stove |
| ArchitecturalStyle | Bungalow |
| ConstructedDate | 1975 |
| ConstructionStyleAttachment | Detached |
| ExteriorFinish | Vinyl Siding |
| FlooringType | Laminate, Other |
| FoundationType | Poured Concrete |
| HalfBathTotal | 1 |
| HeatingFuel | Electric |
| HeatingType | Baseboard Heaters |
| StoriesTotal | 1 |
| SizeInterior | 2694 Sqft |
| Type | House |
| UtilityWater | Municipal Water |
Land
| AccessType | Year-round Access |
| Acreage | No |
| LandAmenities | Highway |
| LandscapeFeatures | Landscaped |
| Sewer | Municipal Sewage System |
| SizeIrregular | 86 X 114' |
| SizeTotalText | 86 X 114'|7,251 - 10,889 Sqft |
| ZoningDescription | Res. |
Rooms
| Level | Type | Length | Width | Dimensions |
|---|---|---|---|---|
| Basement | Bath (# Pieces 1-6) | 4 x 9' | ||
| Basement | Bedroom | 10.5 x 12.5 | ||
| Basement | Laundry Room | 5.5 x 9' | ||
| Basement | Not Known | 13.5 x 20.5 | ||
| Basement | Storage | 6 x 12.5 | ||
| Basement | Family Room | 15 x 26.5' | ||
| Main Level | Bedroom | 9 x 10 | ||
| Main Level | Bedroom | 10 x 12 | ||
| Main Level | Bedroom | 13 x 14 | ||
| Main Level | Bath (# Pieces 1-6) | 7.5 x 8.5' | ||
| Main Level | Porch | 3 x 6 | ||
| Main Level | Foyer | 4 x 9' | ||
| Main Level | Kitchen | 9.5 x 12.5' | ||
| Main Level | Dining Room | 9.5 x 12.5' | ||
| Main Level | Living Room | 14 x 18' |
https://www.realtor.ca/real-estate/26405332/186-conception-bay-highway-bay-roberts
Interested?
Contact us for more information
















































