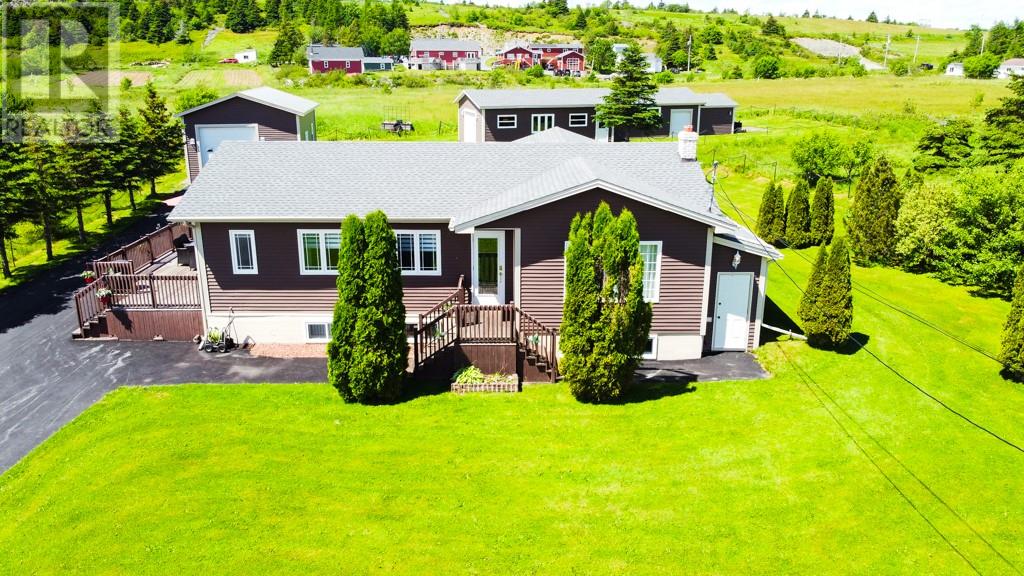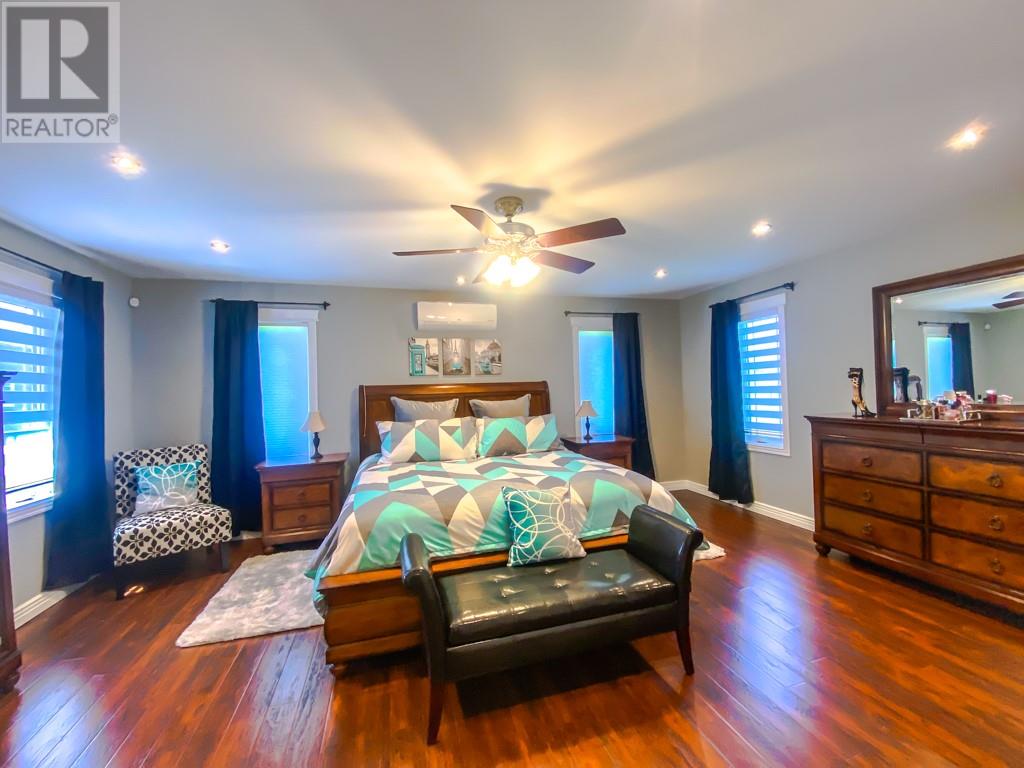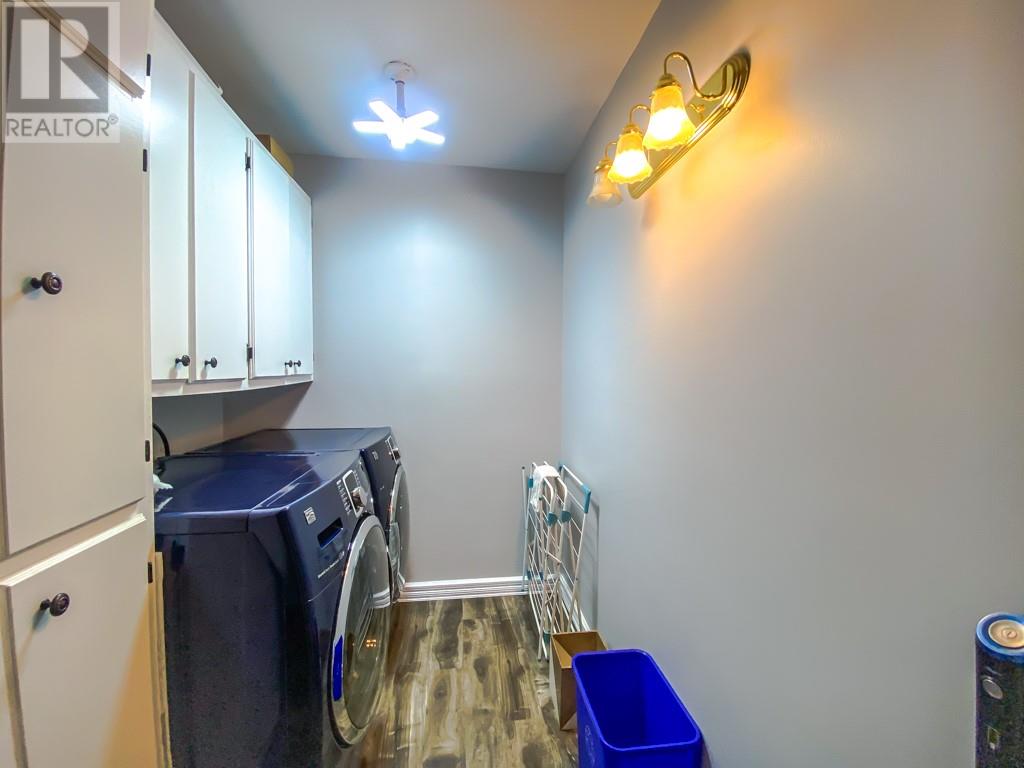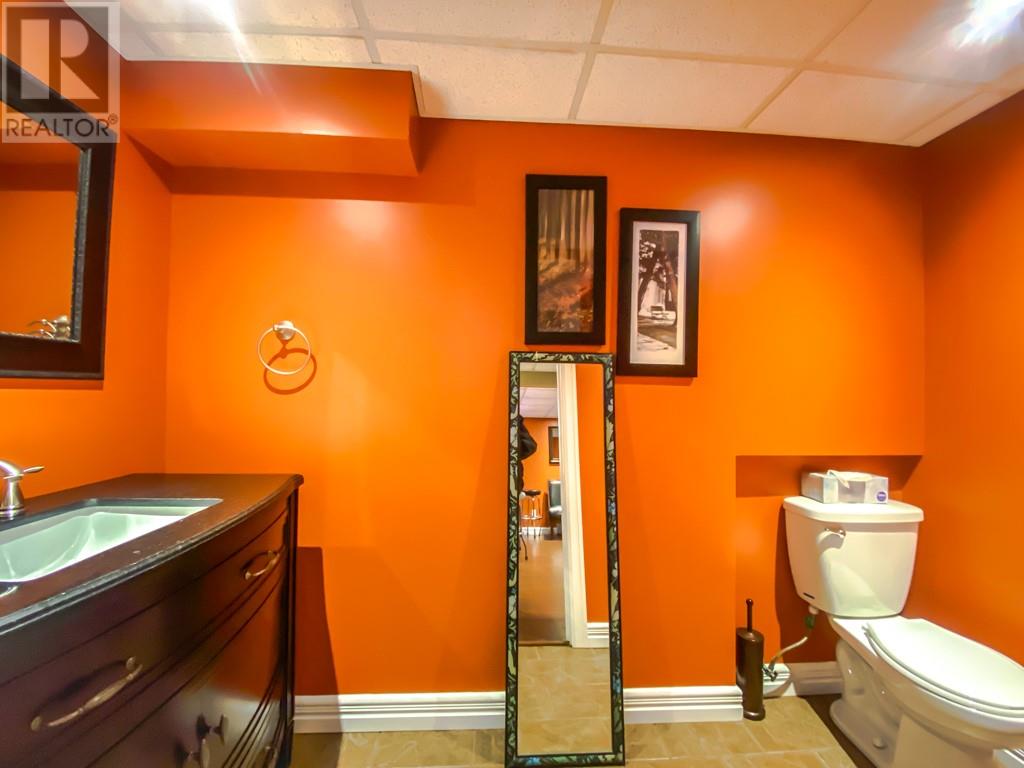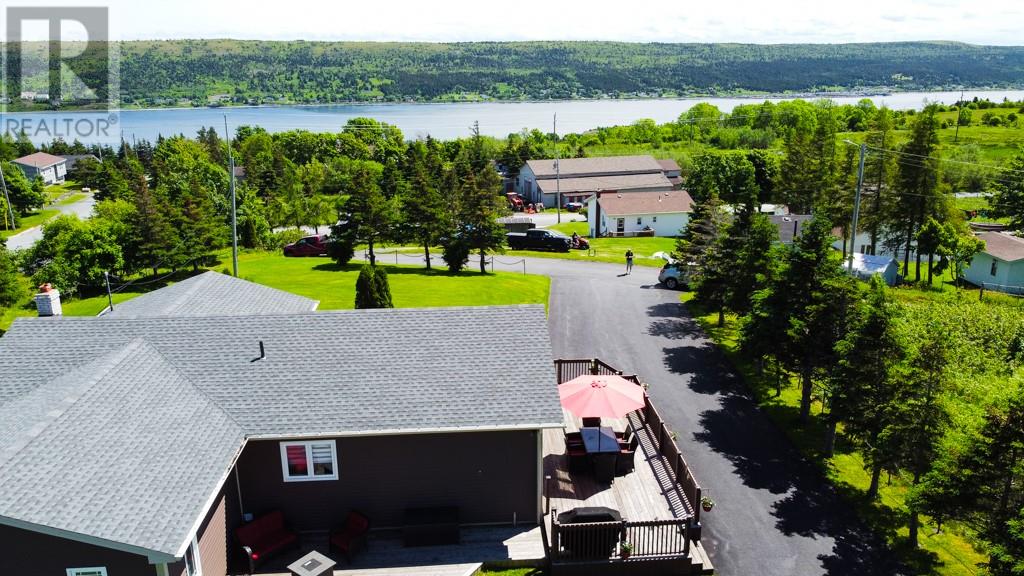8-12 Watts Lane Harbour Grace, Newfoundland & Labrador A0A 2M0
$429,900
Welcome to 8-12 Watts Lane a gorgeous home with a spectacular Ocean view located at Historic Harbour Grace, NL! Imagine yourself sitting on one of your two decks looking over the waters of beautiful Conception Bay, NL. or just relaxing while enjoying the evening sunset. This property includes features such as ceramic & laminate floors, spacious living room, large master bedroom with an ensuite and walk-in closet, crown moldings, spacious main bath with a whirlpool tub, a den that can be used as a workout room and a large rec. room including a wet bar . Outside features two detached garages: Garage 1 (20x30x12) has a high ceiling that would provide you with ample space to store a vehicle like a Trailer of a high truck while Garage 2 being over 1100 square feet is also great for storage, a man cave or a she shed, the choice is yours. This property is also situated on a large lot that's connected to full Town Services. This lovely home is located close to schools, hiking trails, fishing, boating and many more outside recreational activities. It is also only a few minutes from several fine restaurants that are located in the area. Not to mention you would be only minutes from other scenic Conception Bay towns like Brigus, Bay Roberts, Carbonear, Salmon Cove Sands, etc. Plus NLs Capital City of St. John's is only about an hour away. The pictures speak for themselves. Please note that land measurements are approximate and will have to be verified with a new survey. (id:51189)
Property Details
| MLS® Number | 1274258 |
| Property Type | Single Family |
| AmenitiesNearBy | Recreation |
| ViewType | Ocean View, View |
Building
| BathroomTotal | 3 |
| BedroomsAboveGround | 2 |
| BedroomsBelowGround | 1 |
| BedroomsTotal | 3 |
| Appliances | Dishwasher, Refrigerator, Stove |
| ArchitecturalStyle | Bungalow |
| ConstructedDate | 1992 |
| ExteriorFinish | Vinyl Siding |
| Fixture | Drapes/window Coverings |
| FlooringType | Ceramic Tile, Laminate |
| FoundationType | Concrete |
| HalfBathTotal | 2 |
| HeatingFuel | Electric |
| HeatingType | Heat Pump |
| StoriesTotal | 1 |
| SizeInterior | 2652 Sqft |
| Type | House |
| UtilityWater | Municipal Water |
Parking
| Detached Garage |
Land
| AccessType | Year-round Access |
| Acreage | No |
| LandAmenities | Recreation |
| LandscapeFeatures | Landscaped |
| Sewer | Municipal Sewage System |
| SizeIrregular | Approx. 1/2 -3/4 Ac |
| SizeTotalText | Approx. 1/2 -3/4 Ac|21,780 - 32,669 Sqft (1/2 - 3/4 Ac) |
| ZoningDescription | Res |
Rooms
| Level | Type | Length | Width | Dimensions |
|---|---|---|---|---|
| Basement | Bedroom | 11.5x10.5 | ||
| Basement | Den | 17x11.5 | ||
| Basement | Bath (# Pieces 1-6) | 8.5x4 | ||
| Basement | Recreation Room | 24x23 | ||
| Main Level | Porch | 5x4.5 | ||
| Main Level | Porch | 6x4 | ||
| Main Level | Bath (# Pieces 1-6) | 13x10 | ||
| Main Level | Bedroom | 13x9 | ||
| Main Level | Ensuite | 9.5x4.5 | ||
| Main Level | Primary Bedroom | 19x14.5 | ||
| Main Level | Laundry Room | 10x6 | ||
| Main Level | Living Room | 15x15 | ||
| Main Level | Kitchen | 16x12 |
https://www.realtor.ca/real-estate/27123622/8-12-watts-lane-harbour-grace
Interested?
Contact us for more information
