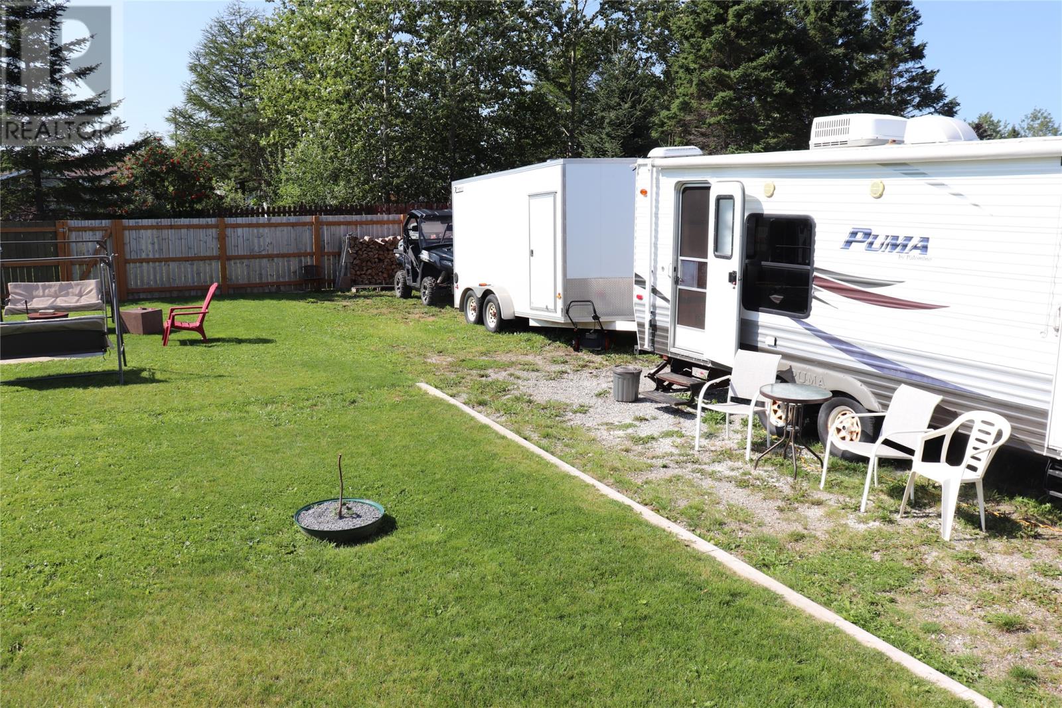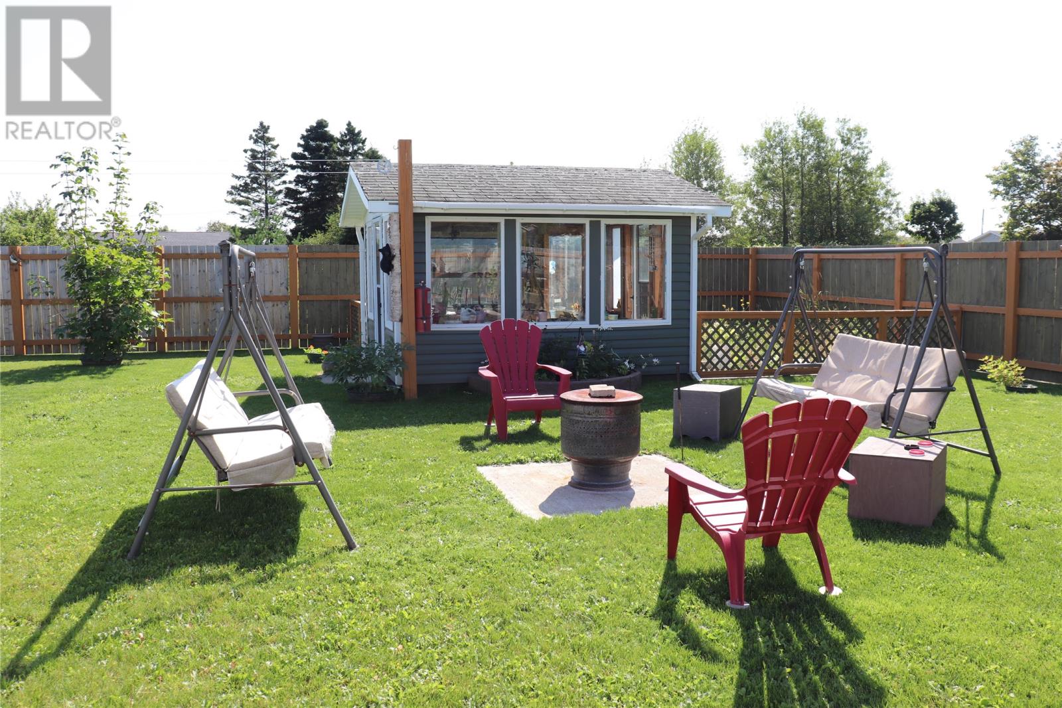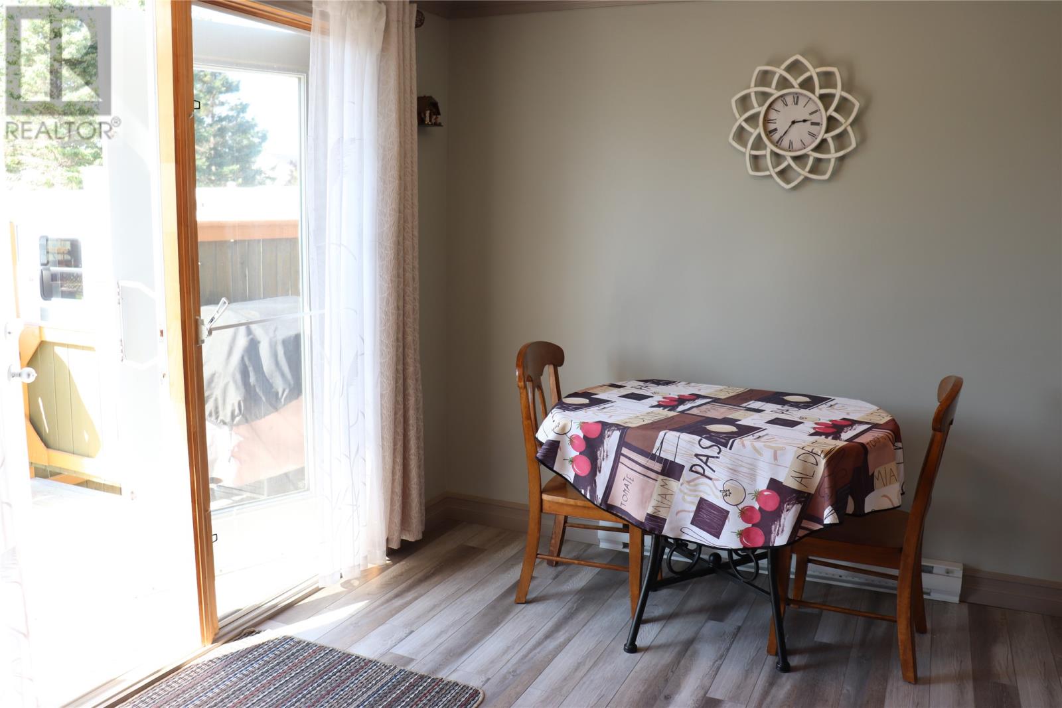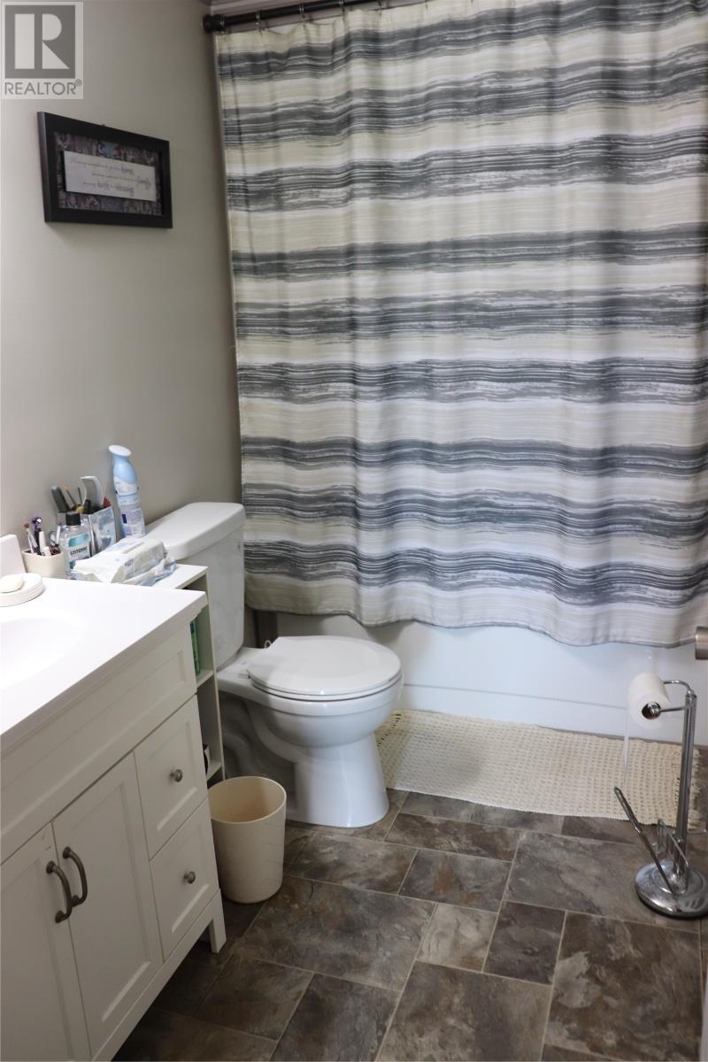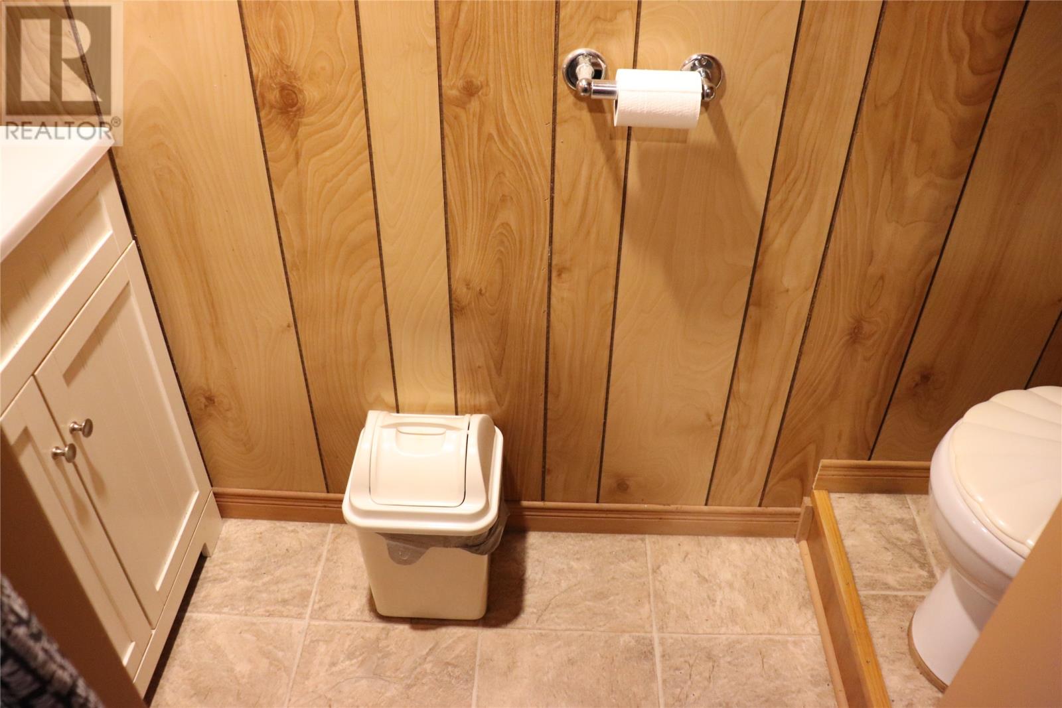2 Bedroom
2 Bathroom
1780 sqft
Fireplace
Landscaped
$289,000
This 2 bedroom, 1.5 bath home has been extensively renovated 6 years ago. Taken down to the studs and rebuilt. A spacious porch was built on and features a large landing with room for a bench, split entry stairs, laundry, closet and storage area with space for a deep freezer. The eat in kitchen with beautiful cabinets and lots of counter space has garden doors leading out to the back deck and yard. The living room with original hard wood floors, full bath and the primary bedroom with a 10 x 7.5 walk in closet completes the main level. The walk out basement has a wood room, rec room with bar area, bedroom and a 1/2 bath. The roof, singles, wiring, plumbing, kitchen, bathrooms, lights, gyprock throughout, exterior doors, flooring, deck, siding, insulation, windows, heaters, fence, woodstove, interior doors and more were all replaced just 6 years ago! Back yard is fenced and gated on both sides. You can drive through the gate on the right side to access the backyard. The greenhouse and concrete patio for the firepit completes the back yard. Fridge, stove, washer, dryer, dishwasher, microwave, water cooler, pool table, mounted tvs, pull out couch and window coverings included! (id:51189)
Property Details
|
MLS® Number
|
1268358 |
|
Property Type
|
Single Family |
|
AmenitiesNearBy
|
Shopping |
|
EquipmentType
|
None |
|
RentalEquipmentType
|
None |
|
Structure
|
Patio(s) |
Building
|
BathroomTotal
|
2 |
|
BedroomsAboveGround
|
1 |
|
BedroomsBelowGround
|
1 |
|
BedroomsTotal
|
2 |
|
Appliances
|
Dishwasher, Refrigerator, Microwave, Stove, Washer, Dryer |
|
ConstructedDate
|
1967 |
|
ConstructionStyleSplitLevel
|
Split Level |
|
ExteriorFinish
|
Vinyl Siding |
|
FireplaceFuel
|
Wood |
|
FireplacePresent
|
Yes |
|
FireplaceType
|
Woodstove |
|
Fixture
|
Drapes/window Coverings |
|
FlooringType
|
Hardwood, Laminate, Other |
|
HalfBathTotal
|
1 |
|
HeatingFuel
|
Electric, Wood |
|
StoriesTotal
|
1 |
|
SizeInterior
|
1780 Sqft |
|
Type
|
House |
|
UtilityWater
|
Municipal Water |
Land
|
AccessType
|
Year-round Access |
|
Acreage
|
No |
|
LandAmenities
|
Shopping |
|
LandscapeFeatures
|
Landscaped |
|
Sewer
|
Municipal Sewage System |
|
SizeIrregular
|
67 X 121 |
|
SizeTotalText
|
67 X 121|7,251 - 10,889 Sqft |
|
ZoningDescription
|
Res. |
Rooms
| Level |
Type |
Length |
Width |
Dimensions |
|
Basement |
Storage |
|
|
19 X 7.6 |
|
Basement |
Bath (# Pieces 1-6) |
|
|
7.6 X 2.2 |
|
Basement |
Bedroom |
|
|
14.2 X 9 |
|
Basement |
Recreation Room |
|
|
22.5 X 15.6 |
|
Main Level |
Primary Bedroom |
|
|
13.9 X 10 |
|
Main Level |
Bath (# Pieces 1-6) |
|
|
9.5 x 5.3 |
|
Main Level |
Living Room |
|
|
13.9 x 13 |
|
Main Level |
Kitchen |
|
|
20.5 x 9.9 |
|
Main Level |
Porch |
|
|
12.3 x 29.5 |
https://www.realtor.ca/real-estate/26578663/21-obriens-drive-stephenville




