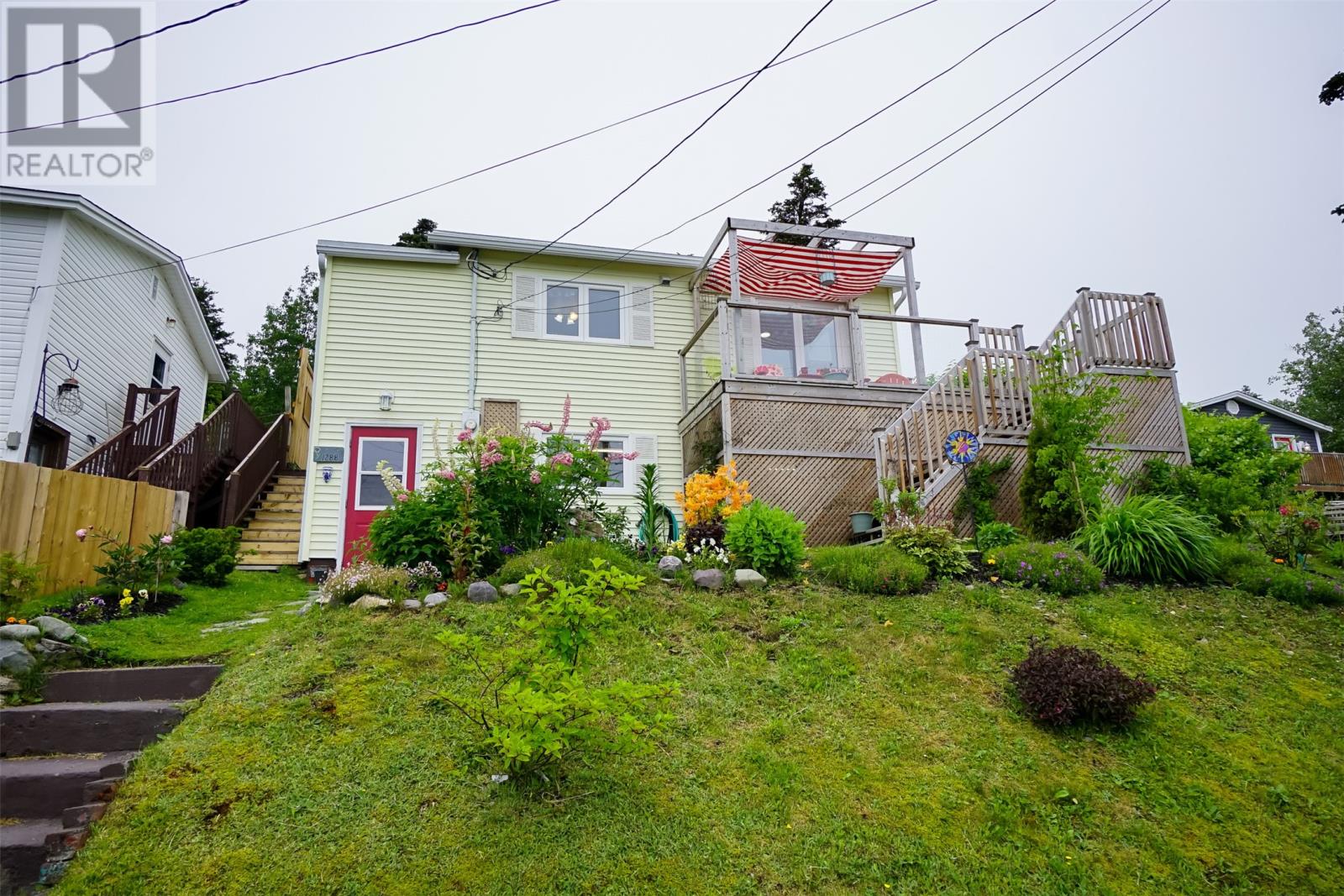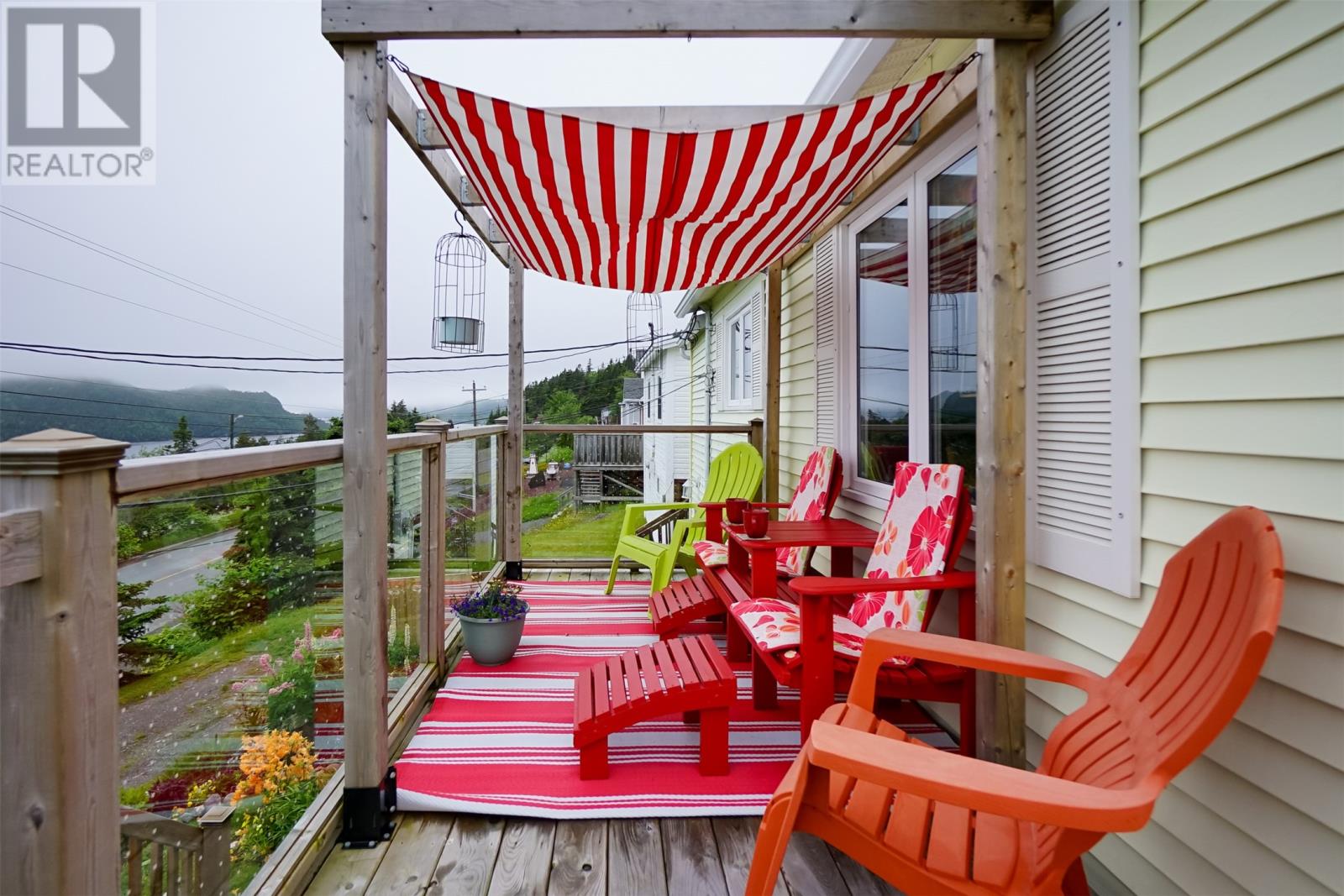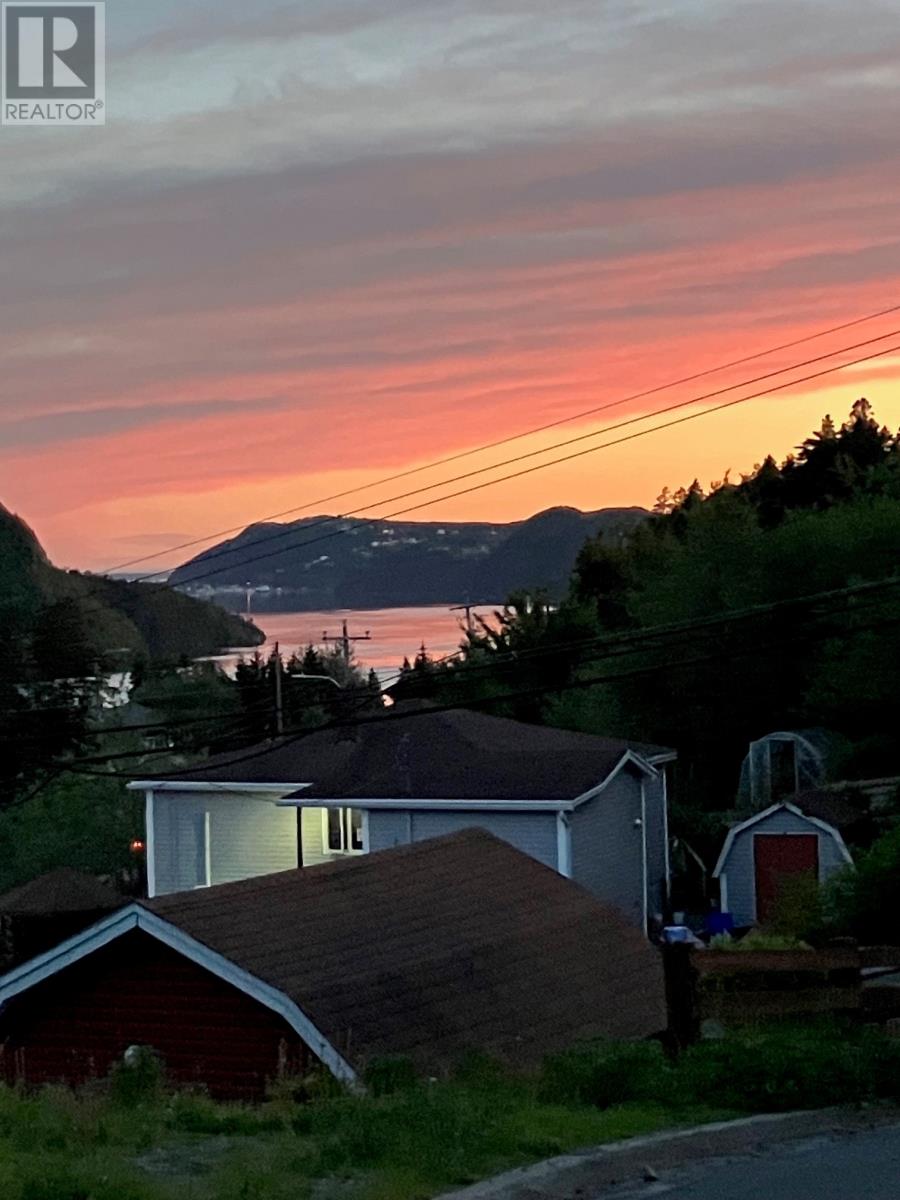1288 Main Road Dunville, Newfoundland & Labrador A0B 1S0
$129,000
Whether you are looking for an investment property or an affordable family home, do not let this home pass you by! As you sit on the front patio, under the newly built pergola, you can enjoy the breathtaking views of Northeast Arm. Inside this beautiful home, you will find 2 sizeable bedrooms and a full main bathroom on the main. Also on the main floor you will find a spacious living room that opens to the dining and kitchen area. Large windows provide even more opportunity to admire the water views. The basement offers a large open space currently used as a workshop. The exterior of this home has been beautifully landscaped and will be sure to stand out. Recent renovations include installation of 2 mini splits, a number of new baseboard heaters, master bedroom renovation including new window, reverse osmosis filtration system, spray foam insulation, front patio, new exterior door and storage shed at the rear of the property. A private second driveway has been added. It is evident that immense love and care has been put into every space in this home. (id:51189)
Property Details
| MLS® Number | 1274120 |
| Property Type | Single Family |
| StorageType | Storage Shed |
| Structure | Sundeck, Patio(s), Patio(s) |
| ViewType | Ocean View |
Building
| BathroomTotal | 1 |
| BedroomsAboveGround | 2 |
| BedroomsTotal | 2 |
| Appliances | Refrigerator, Stove, Washer, Dryer |
| ConstructedDate | 1970 |
| ConstructionStyleAttachment | Detached |
| ExteriorFinish | Vinyl Siding |
| FlooringType | Carpeted, Laminate |
| FoundationType | Concrete |
| HeatingFuel | Electric |
| HeatingType | Baseboard Heaters |
| StoriesTotal | 1 |
| SizeInterior | 1328 Sqft |
| Type | House |
| UtilityWater | Municipal Water |
Land
| Acreage | No |
| FenceType | Partially Fenced |
| LandscapeFeatures | Landscaped |
| Sewer | Municipal Sewage System |
| SizeIrregular | 31.7x113x31.7x101.9 |
| SizeTotalText | 31.7x113x31.7x101.9|under 1/2 Acre |
| ZoningDescription | Residential |
Rooms
| Level | Type | Length | Width | Dimensions |
|---|---|---|---|---|
| Basement | Workshop | 520 ft | 520 ft x Measurements not available | |
| Main Level | Kitchen | 10x11 | ||
| Main Level | Bedroom | 8x10'8"" | ||
| Main Level | Primary Bedroom | 10'7""x13'4"" | ||
| Main Level | Dining Nook | 10'1""x10 | ||
| Main Level | Living Room | 9x17'7"" |
https://www.realtor.ca/real-estate/27102683/1288-main-road-dunville
Interested?
Contact us for more information











































