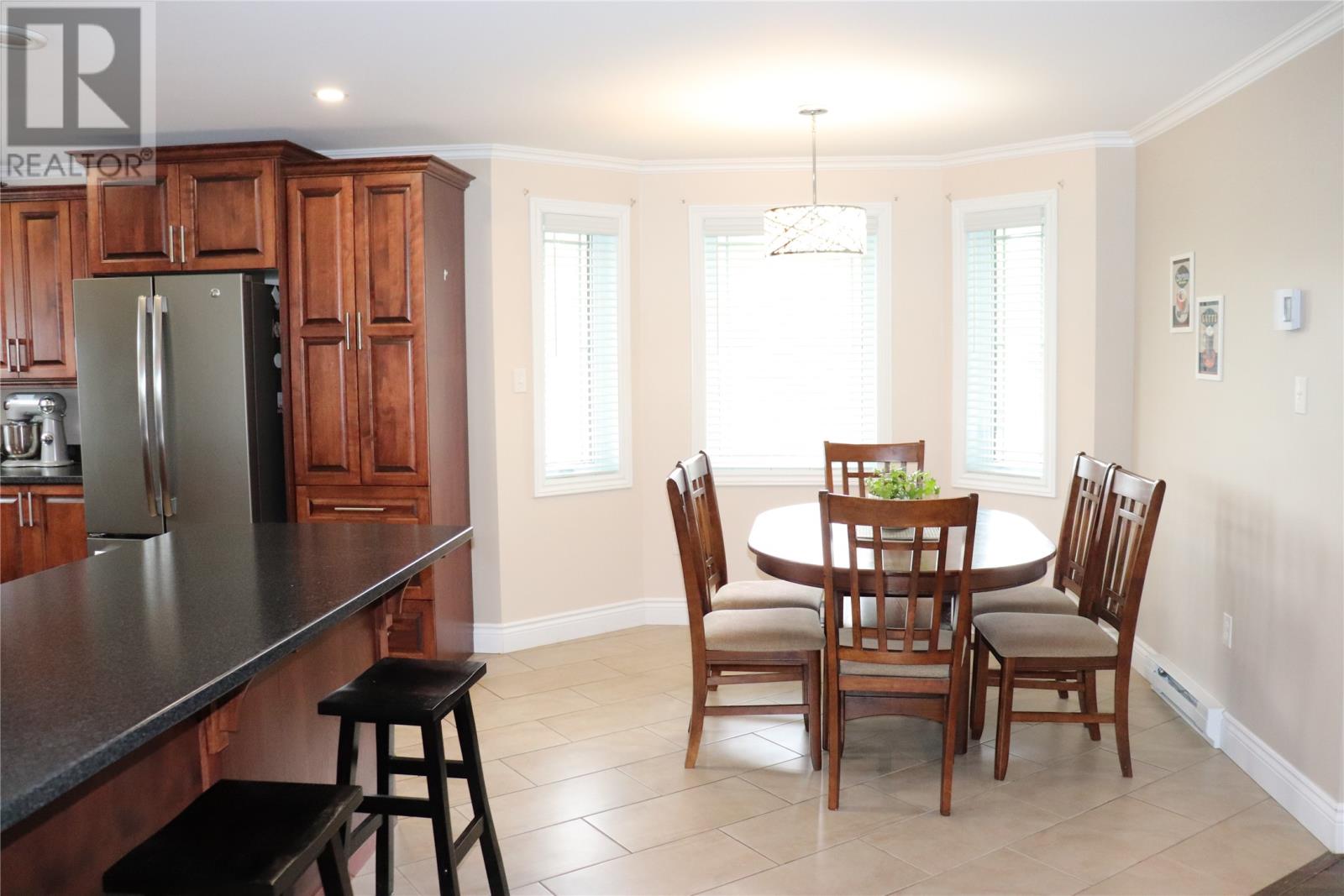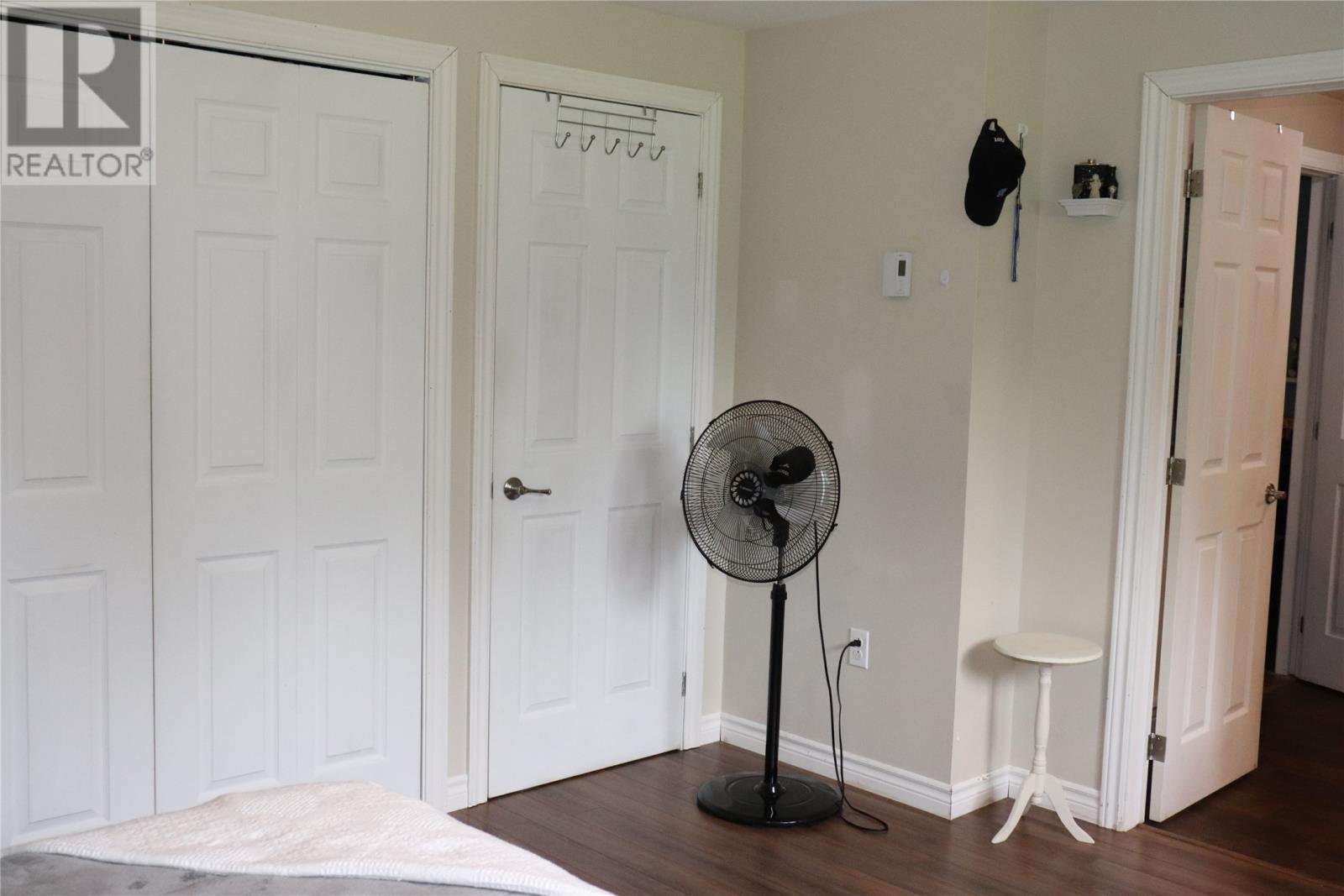545b Mckays Loop Mckays, Newfoundland & Labrador
$399,000
This well built and well maintained 4 bedroom, 3 bathroom home with a double detached 32 x 24 wired & heated garage, 10 x 12 shed and fully developed walk out basement sits on a large lot with no neighbours behind you! The curb appeal is incredible! When you walk through the front entrance you enter into a foyer and to the right are the the open concept living room with beautiful patio door to the back deck, dining room and kitchen with tons of counter space, cabinets and stainless steel appliances. To your left are the primary bedroom with a custom walk in closet and ensuite with double vanity, tub and large tiled shower. Between the primary bedroom and the 2nd bedroom is the 4 piece main bath with linen closet. The laundry is located off the hallway on the main level. The stairs to the basement are located off the foyer which leads down to the huge rec room with a bar and open to the family room with lots of room for seating. The perfect place to entertain your friends and family! There's a spacious mud room with a closet for easy access to the garage. The two bedrooms have a shared 3pc ensuite and both have lots of closet space! The storage/utility room complete this level. Some of the features include covered front porch, vinyl windows with vinyl sills for easy cleaning and maintenance, concrete septic tank, SM insulation under the siding, gorgeous kitchen cabinets and so much more! You can skidoo right from your yard and hit the trails! The fridge, stove, dishwasher, microwave, washer, dryer and window coverings are included. I love this home and I'm sure you will too!!! (id:51189)
Property Details
| MLS® Number | 1274154 |
| Property Type | Single Family |
| StorageType | Storage Shed |
| Structure | Patio(s) |
Building
| BathroomTotal | 3 |
| BedroomsAboveGround | 2 |
| BedroomsBelowGround | 2 |
| BedroomsTotal | 4 |
| Appliances | Dishwasher, Refrigerator, Microwave, Stove, Washer, Dryer |
| ArchitecturalStyle | Bungalow |
| ConstructedDate | 2016 |
| CoolingType | Air Exchanger |
| ExteriorFinish | Vinyl Siding |
| Fixture | Drapes/window Coverings |
| FlooringType | Ceramic Tile, Laminate, Other |
| FoundationType | Poured Concrete |
| HeatingFuel | Electric |
| StoriesTotal | 1 |
| SizeInterior | 2980 Sqft |
| Type | House |
| UtilityWater | Municipal Water |
Parking
| Detached Garage | |
| Garage | 2 |
Land
| AccessType | Year-round Access |
| Acreage | No |
| LandscapeFeatures | Landscaped |
| Sewer | Septic Tank |
| SizeIrregular | 24,929 Sq Ft (200 X 129 X 153 X 118) |
| SizeTotalText | 24,929 Sq Ft (200 X 129 X 153 X 118)|21,780 - 32,669 Sqft (1/2 - 3/4 Ac) |
| ZoningDescription | Rural Res |
Rooms
| Level | Type | Length | Width | Dimensions |
|---|---|---|---|---|
| Basement | Storage | 12.6 X 9 | ||
| Basement | Bedroom | 15 X 11.7 | ||
| Basement | Ensuite | 9 X 8.6 | ||
| Basement | Bedroom | 14 X 11.9 | ||
| Basement | Recreation Room | 21 X 14 | ||
| Basement | Family Room | 18.8 X 13.4 | ||
| Basement | Mud Room | 11.9 X 6.7 | ||
| Main Level | Bath (# Pieces 1-6) | 7.6 X 7.4 | ||
| Main Level | Bedroom | 11.2 X 10.9 | ||
| Main Level | Ensuite | 10 X 8.9 | ||
| Main Level | Other | 10 X 6.9 | ||
| Main Level | Primary Bedroom | 15.3 X 14 | ||
| Main Level | Living Room | 20.4 X 15.3 | ||
| Main Level | Kitchen | 13.4 X 12 | ||
| Main Level | Dining Room | 10.2 X 8.3 | ||
| Main Level | Foyer | 6.6 X 5.6 |
https://www.realtor.ca/real-estate/27097471/545b-mckays-loop-mckays
Interested?
Contact us for more information














































