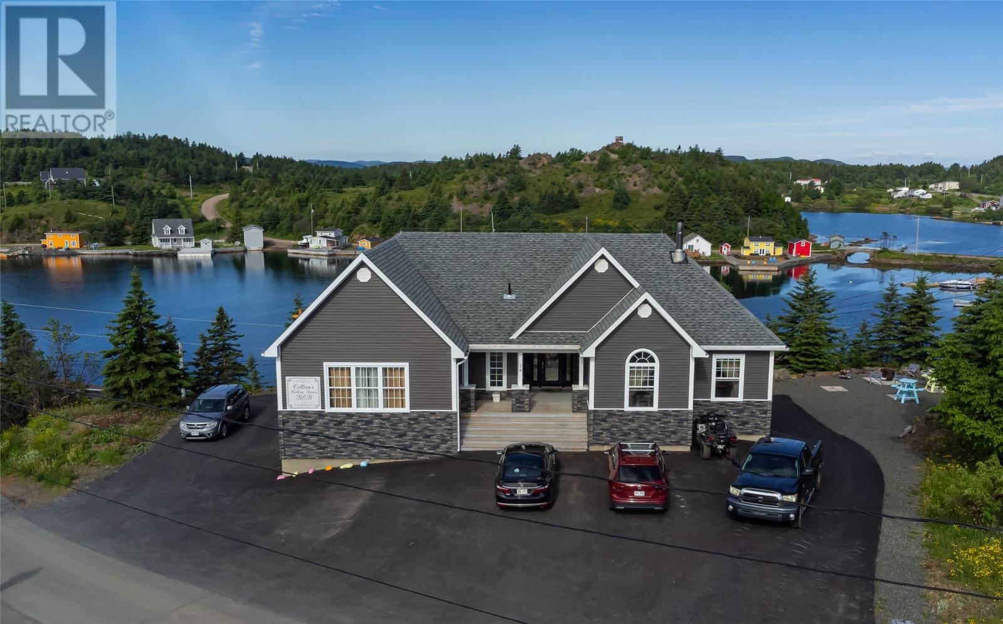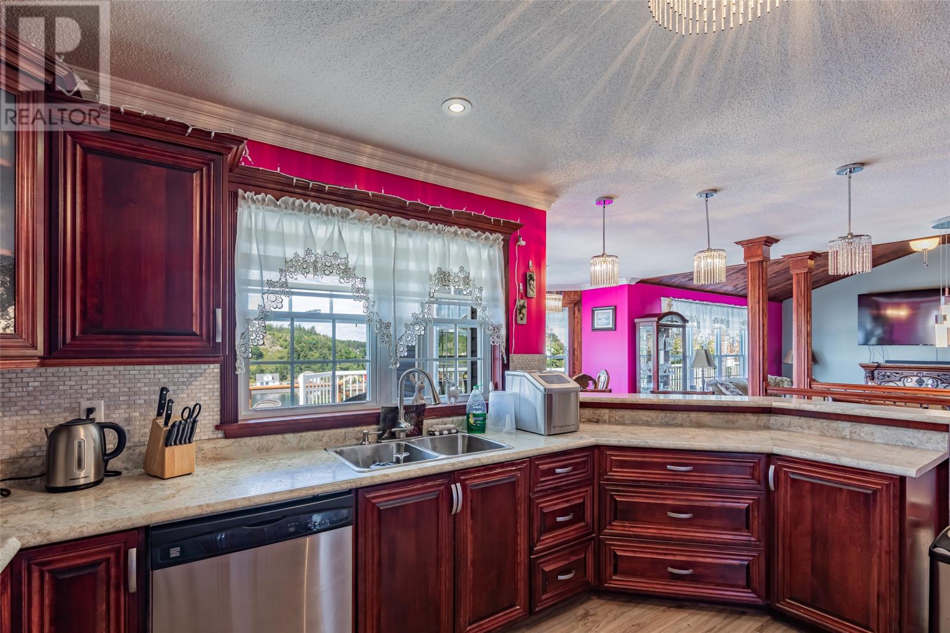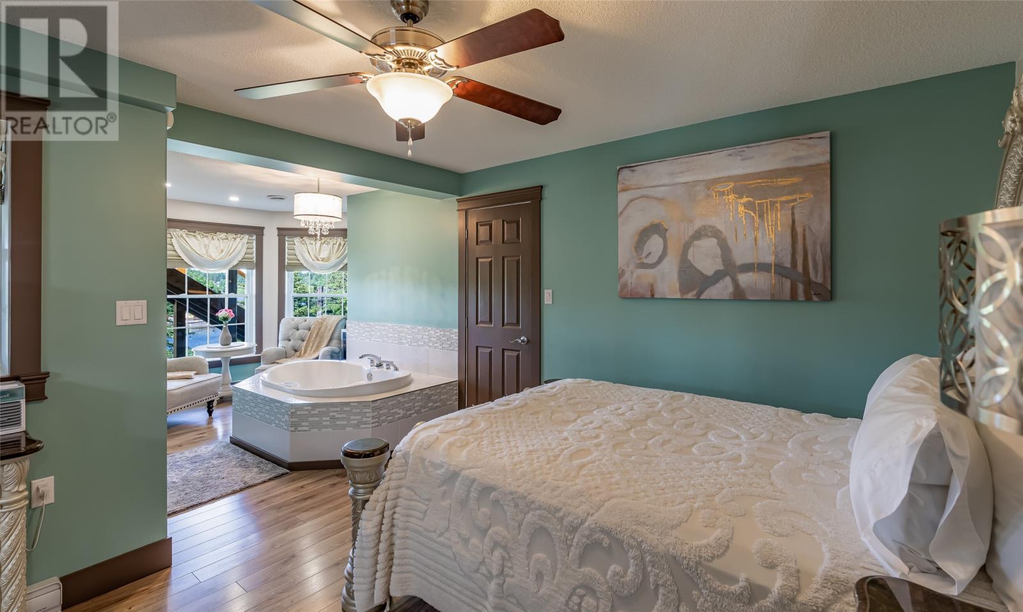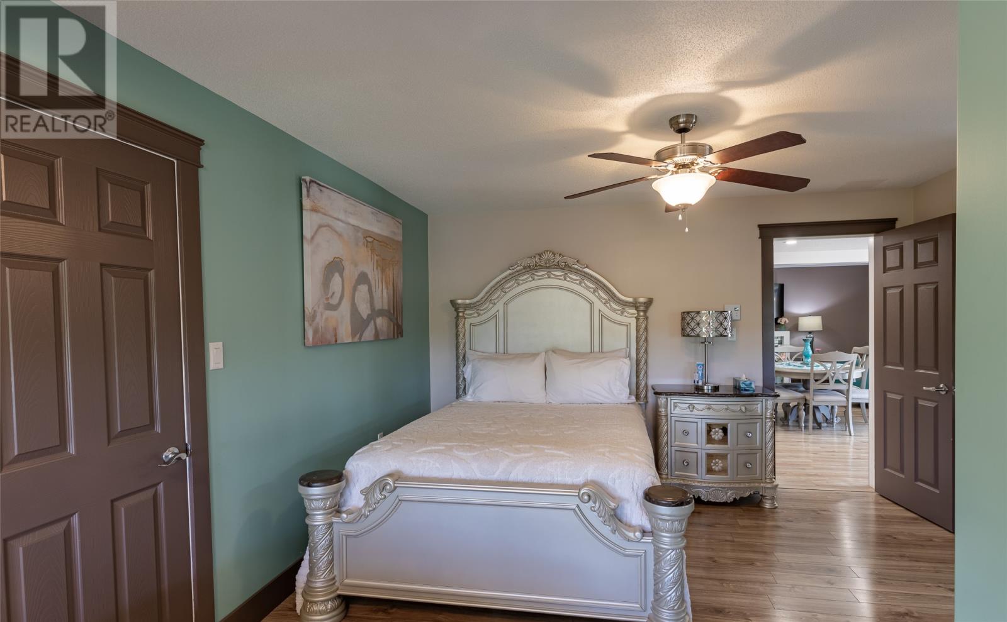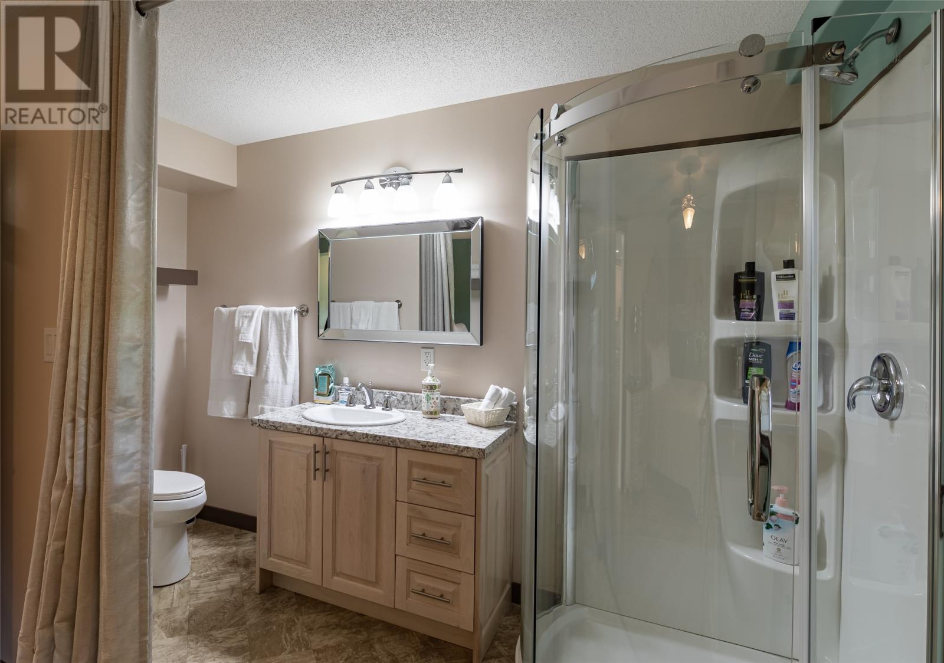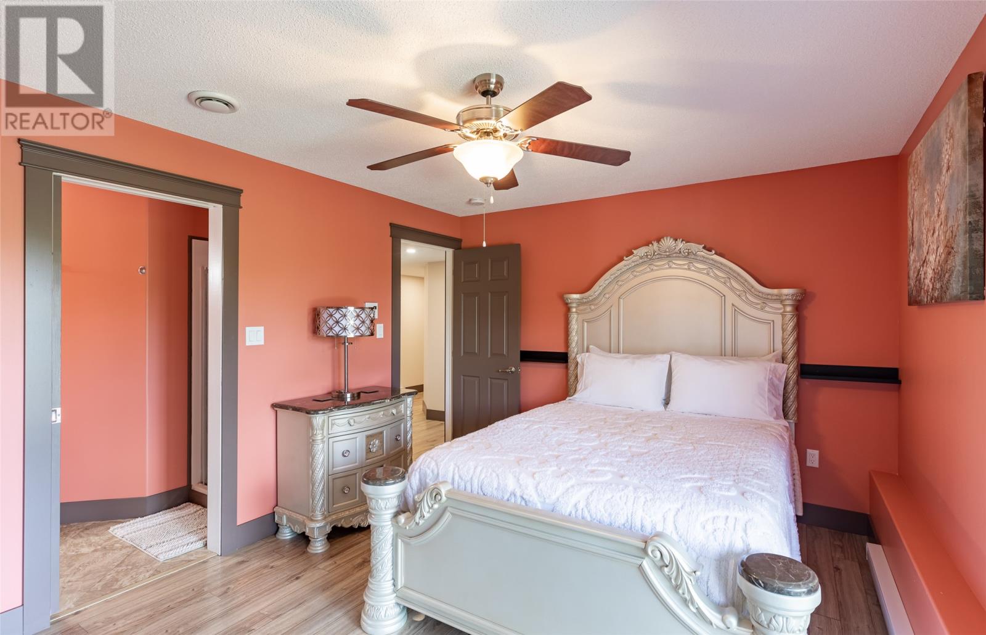14 Church Road Pilley's Island, Newfoundland & Labrador A0J 1M0
$649,900
WOW! Have you ever wanted to own your own business? What an opportunity to work from home while running this profitable BnB or just enjoy the spacious home that is ideal for any growing family. Large executive bungalow with a breathtaking view overlooking Pilley's Island. The owners live upstairs while running the apt/rooms downstairs with stunning decor and layout. Each room with its own bathroom plus a luxury suite with a soaker tub. With 5 bedrooms in total and 5 bathrooms, nice layout kitchen with lots of cabinets and counter space plus a kitchette downstairs. Living room with vaulted ceilings and dining nook that have ocean views at every angle. Sit out on the deck or soak in the hot tub and enjoy what living is all about. (id:51189)
Property Details
| MLS® Number | 1274074 |
| Property Type | Single Family |
| Structure | Sundeck, Patio(s) |
| ViewType | Ocean View |
Building
| BathroomTotal | 5 |
| BedroomsAboveGround | 2 |
| BedroomsBelowGround | 3 |
| BedroomsTotal | 5 |
| Appliances | Dishwasher |
| ArchitecturalStyle | Bungalow |
| ConstructedDate | 2015 |
| ConstructionStyleAttachment | Detached |
| ExteriorFinish | Vinyl Siding |
| FireplaceFuel | Wood |
| FireplacePresent | Yes |
| FireplaceType | Woodstove |
| FlooringType | Hardwood, Mixed Flooring |
| FoundationType | Concrete |
| HeatingFuel | Electric, Wood |
| StoriesTotal | 1 |
| SizeInterior | 3595 Sqft |
| Type | House |
| UtilityWater | Municipal Water |
Land
| Acreage | No |
| Sewer | Municipal Sewage System |
| SizeIrregular | 100x100 |
| SizeTotalText | 100x100|7,251 - 10,889 Sqft |
| ZoningDescription | Mixed |
Rooms
| Level | Type | Length | Width | Dimensions |
|---|---|---|---|---|
| Basement | Utility Room | 10.6x29.7 | ||
| Basement | Storage | 10.4x22.4 | ||
| Basement | Kitchen | 11.7x10.3 | ||
| Basement | Family Room | 18.3x9.5 | ||
| Basement | Dining Room | 14.11x11 | ||
| Basement | Ensuite | 8.11x6.6 | ||
| Basement | Bedroom | 16.10x11.2 | ||
| Basement | Ensuite | 9.3x6 | ||
| Basement | Bedroom | 13.3x10.8 | ||
| Basement | Ensuite | 4.7x10.9 | ||
| Basement | Primary Bedroom | 12.9x23.2 | ||
| Main Level | Family Room | 19.7x21.4 | ||
| Main Level | Laundry Room | 7.4x7.5 | ||
| Main Level | Bath (# Pieces 1-6) | 7.4x7.3 | ||
| Main Level | Bedroom | 19.2x10.6x | ||
| Main Level | Ensuite | 10.6x14.10 | ||
| Main Level | Primary Bedroom | 13.9x12.7 | ||
| Main Level | Living Room | 16.3x21.11 | ||
| Main Level | Dining Room | 11.9x11.9 | ||
| Main Level | Kitchen | 21.7x11.1 |
https://www.realtor.ca/real-estate/27093618/14-church-road-pilleys-island
Interested?
Contact us for more information
