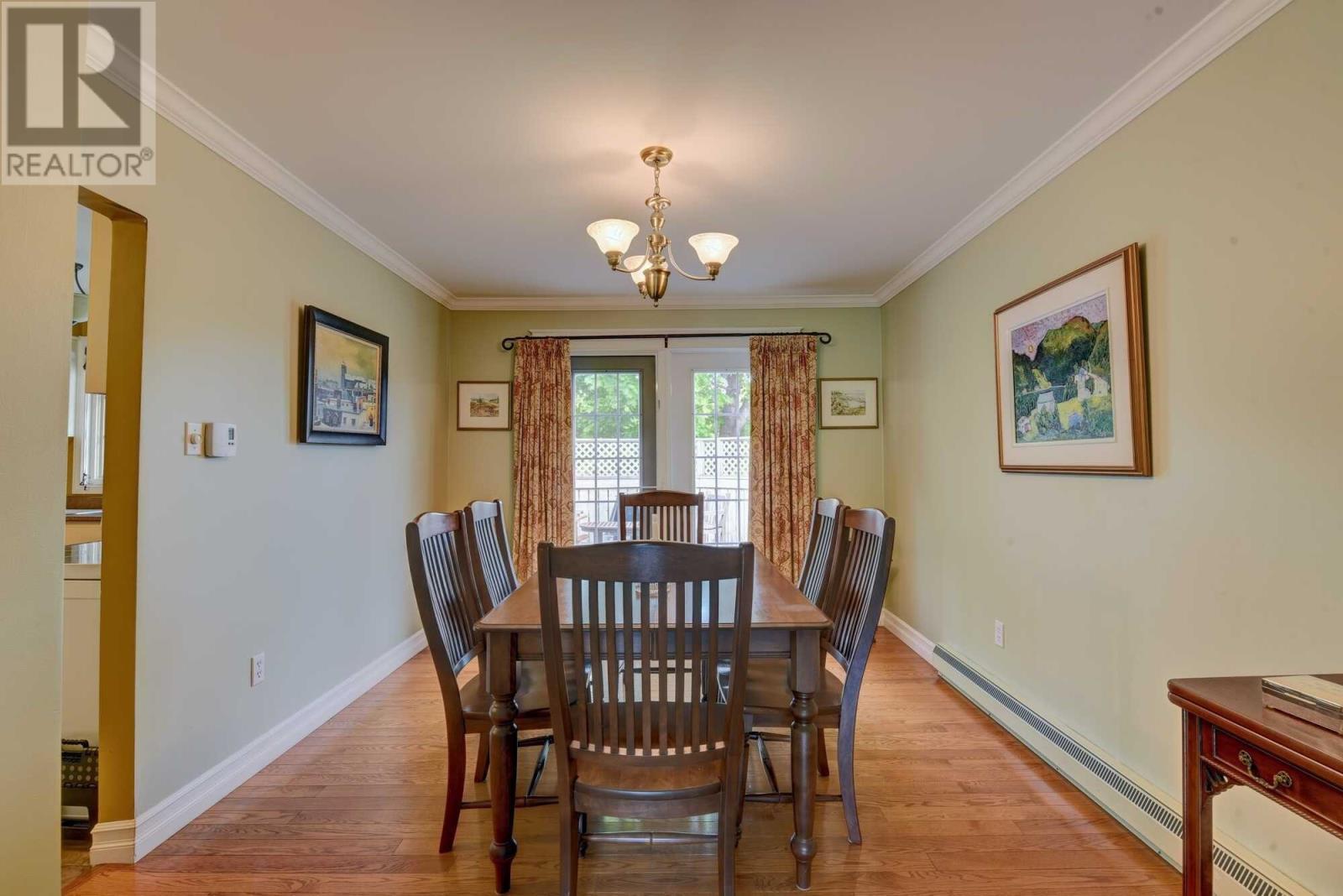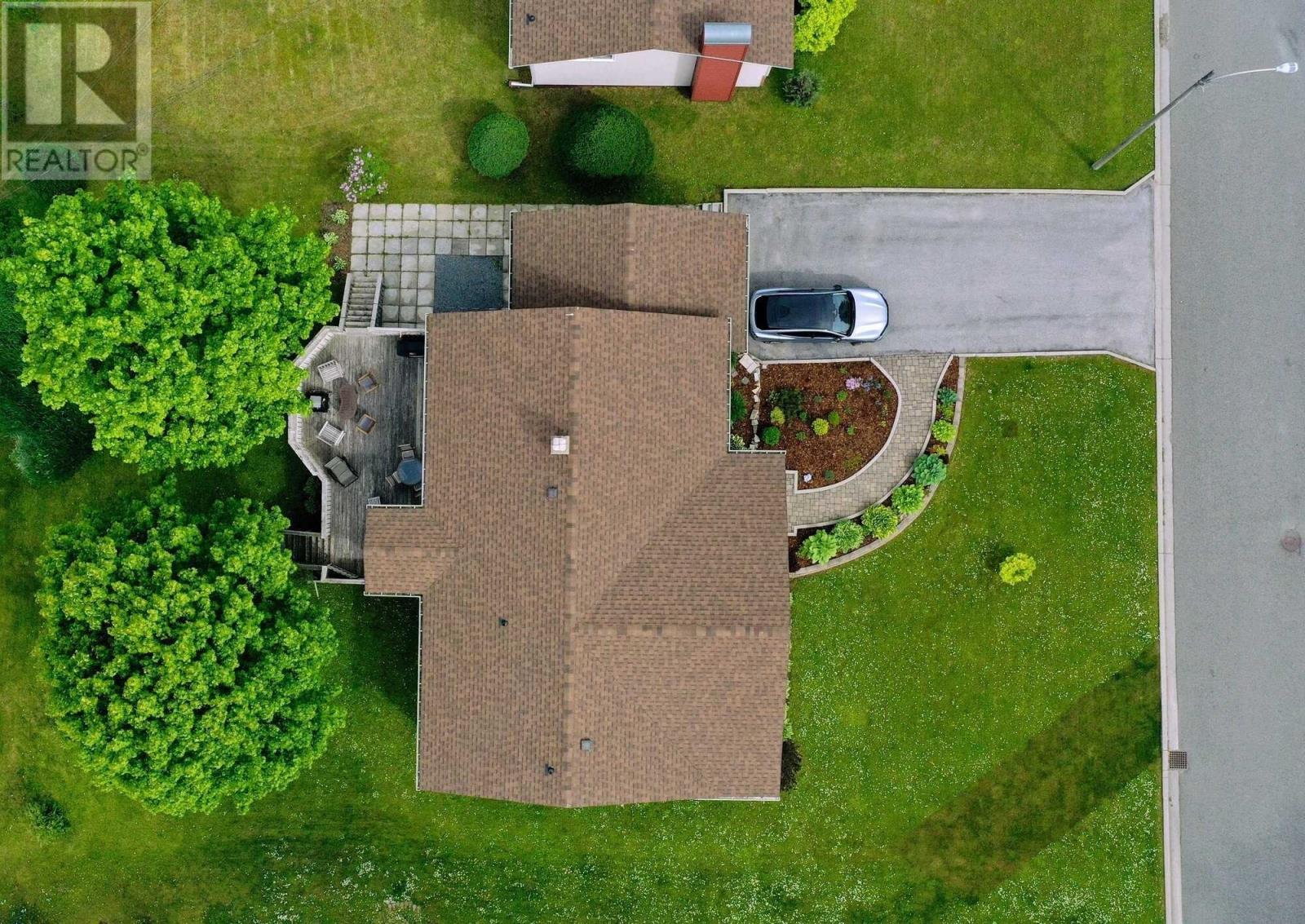14 Highland Avenue Corner Brook, Newfoundland & Labrador A2H 2Y5
$429,000
Visit REALTOR® website for additional information. Nestled in a quiet crescent in the townsite area. Despite its unassuming exterior, this home offers nearly 3,300 sq. ft of living space. The main level has a spacious living room featuring a wood-burning fireplace, a dining room & a large kitchen. Three generously sized bedrooms include a master with a 2pc ensuite & walk-in closet, complemented by a main 3pc bath. The lower level expands the living area, featuring a large multi-purpose room with a 2pc bath, an additional bedroom or office, a laundry room & a storage/workshop area. The attached garage includes an electric vehicle charge station & outside, there's a 30 amp plug for an RV. Enjoy ample afternoon sun on the large rear deck, perfect for summer & winter sunsets, shaded by 2 mature Maple trees. Golf enthusiasts will appreciate the nearby golf course just a short walk away. (id:51189)
Property Details
| MLS® Number | 1274071 |
| Property Type | Single Family |
| AmenitiesNearBy | Recreation, Shopping |
| EquipmentType | Other |
| RentalEquipmentType | Other |
Building
| BathroomTotal | 3 |
| BedroomsAboveGround | 3 |
| BedroomsBelowGround | 1 |
| BedroomsTotal | 4 |
| Appliances | Dishwasher, Refrigerator, Microwave, Stove |
| ArchitecturalStyle | Bungalow |
| ConstructedDate | 1963 |
| ExteriorFinish | Vinyl Siding |
| FlooringType | Carpeted, Ceramic Tile, Hardwood |
| FoundationType | Poured Concrete |
| HalfBathTotal | 2 |
| HeatingFuel | Electric |
| HeatingType | Baseboard Heaters |
| StoriesTotal | 1 |
| SizeInterior | 3292 Sqft |
| Type | House |
| UtilityWater | Municipal Water |
Parking
| Attached Garage | |
| Garage | 1 |
Land
| AccessType | Year-round Access |
| Acreage | No |
| LandAmenities | Recreation, Shopping |
| LandscapeFeatures | Landscaped |
| Sewer | Municipal Sewage System |
| SizeIrregular | 80x140 |
| SizeTotalText | 80x140|10,890 - 21,799 Sqft (1/4 - 1/2 Ac) |
| ZoningDescription | Res |
Rooms
| Level | Type | Length | Width | Dimensions |
|---|---|---|---|---|
| Basement | Utility Room | 11x13.7 | ||
| Basement | Storage | 14.8x9 | ||
| Basement | Laundry Room | 7.9x12.7 | ||
| Basement | Bath (# Pieces 1-6) | 2pc | ||
| Basement | Bedroom | 11.9x12.9 | ||
| Basement | Family Room | 18.1x32.7 | ||
| Main Level | Bath (# Pieces 1-6) | 3pc | ||
| Main Level | Bedroom | 12.1x12.6 | ||
| Main Level | Bedroom | 10.9x14 | ||
| Main Level | Ensuite | 2pc | ||
| Main Level | Primary Bedroom | 13.6x15.6 | ||
| Main Level | Dining Room | 8.3x13.6 | ||
| Main Level | Kitchen | 12.2x13.6 | ||
| Main Level | Living Room | 14.3x20 |
https://www.realtor.ca/real-estate/27091760/14-highland-avenue-corner-brook
Interested?
Contact us for more information
















