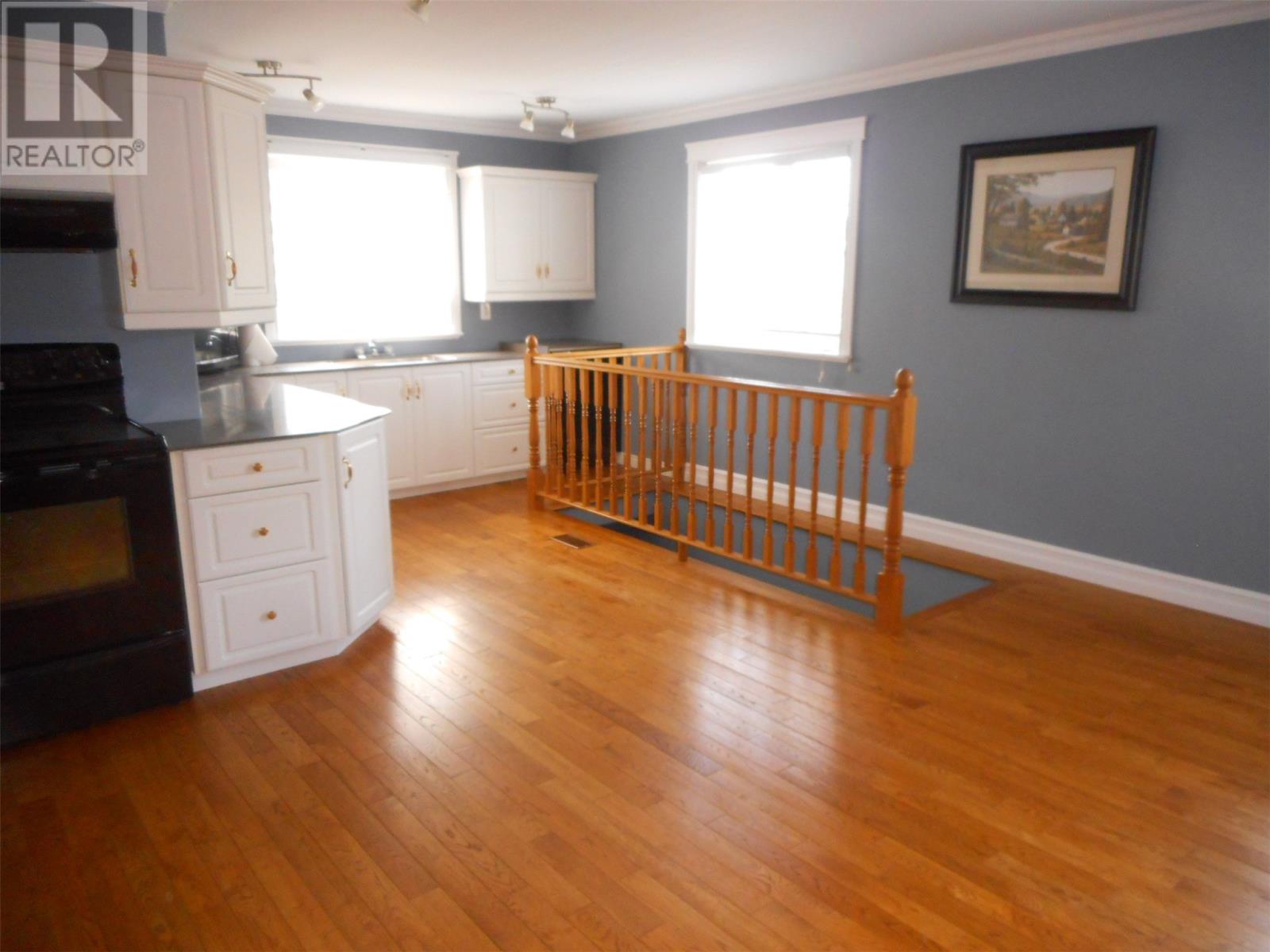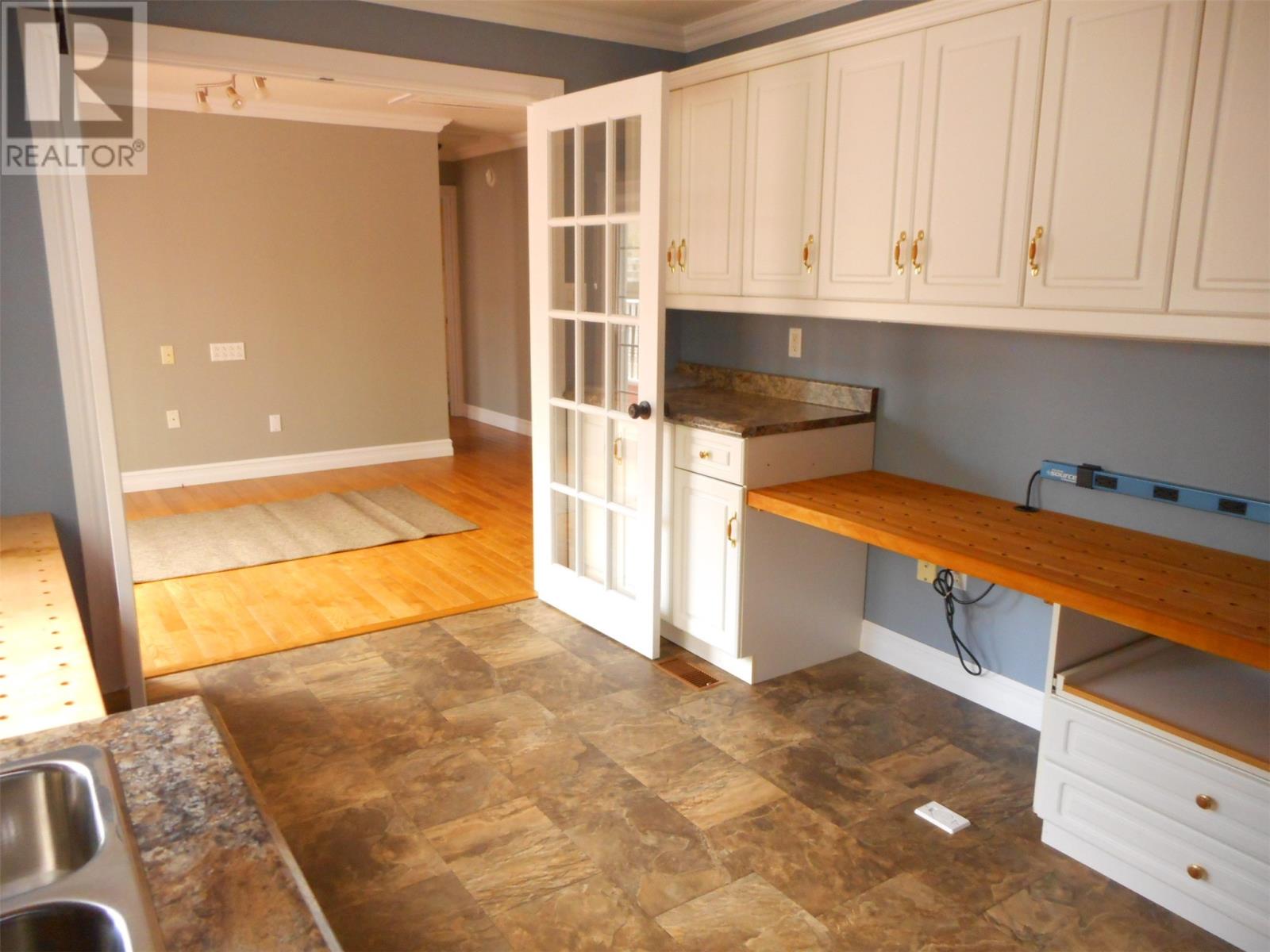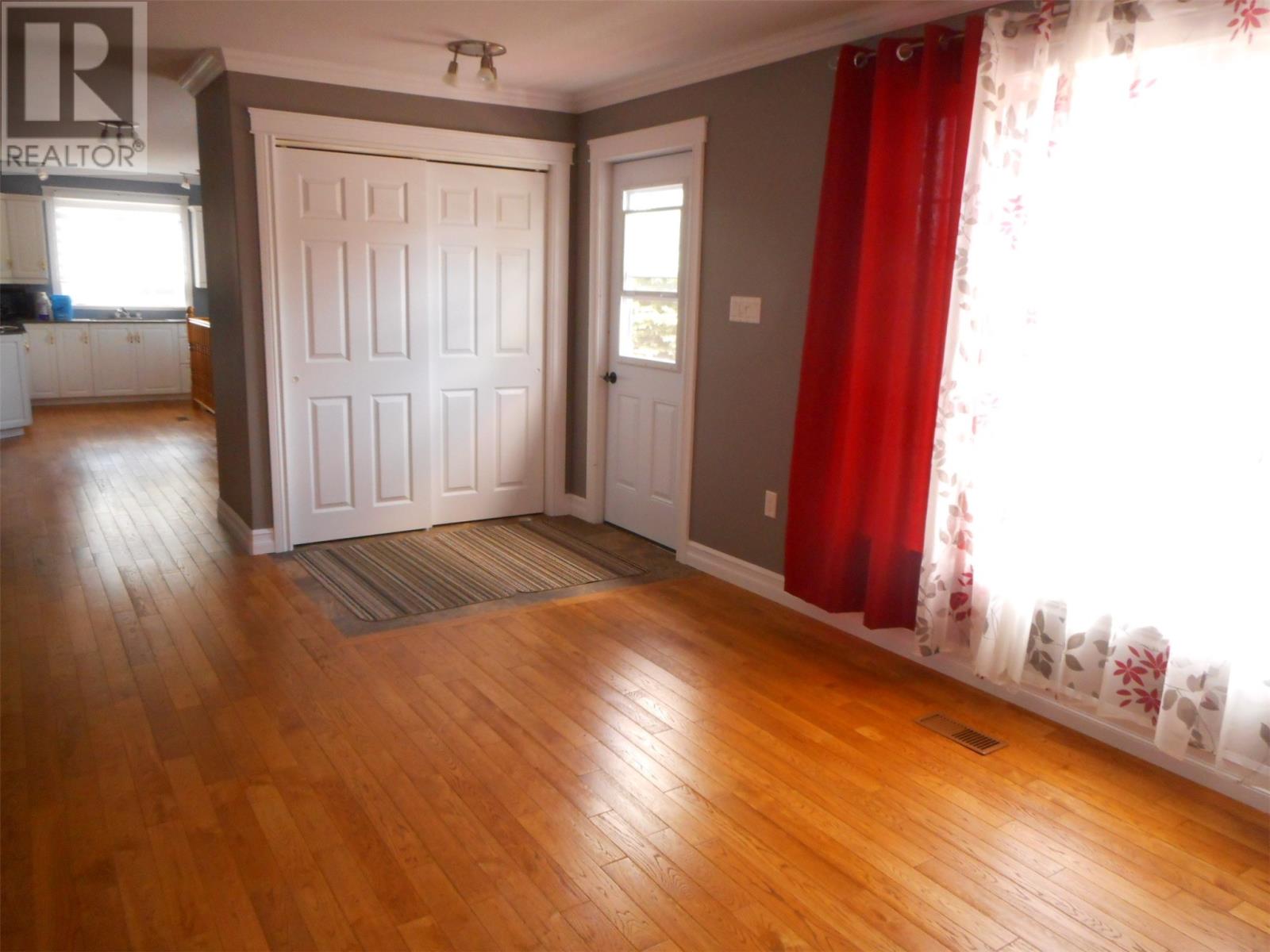2 Bedroom
2 Bathroom
3072 sqft
Bungalow
Fireplace
Air Exchanger
Forced Air
Landscaped
$289,000
Beautiful very well kept property with basement apt--in law flat, close to stadium, soccer field, softball field , swimming pool and all shopping!! Many upgrades in the last ten years, vinyl siding, vinyl windows, eautiful hardwood floor throughout, shingles just two years old, new washer and dryer, central vacuum, renovated washroom, large fenced rear yard, large laundry, sewing room, 200 amp panel, front deck, rear patio deck, air exchanger and 16 x 20 shed. Great location for a home based business, sale to include two washers, two dryers, two fridge, two stoves and microwave. Don't miss the chance to own this great property!!! (id:51189)
Property Details
|
MLS® Number
|
1273883 |
|
Property Type
|
Single Family |
|
AmenitiesNearBy
|
Recreation, Shopping |
|
EquipmentType
|
None |
|
RentalEquipmentType
|
None |
|
StorageType
|
Storage Shed |
Building
|
BathroomTotal
|
2 |
|
BedroomsTotal
|
2 |
|
Appliances
|
Central Vacuum, Dishwasher, Refrigerator, Microwave, Washer, Dryer |
|
ArchitecturalStyle
|
Bungalow |
|
ConstructedDate
|
1964 |
|
ConstructionStyleAttachment
|
Detached |
|
CoolingType
|
Air Exchanger |
|
ExteriorFinish
|
Vinyl Siding |
|
FireplaceFuel
|
Propane |
|
FireplacePresent
|
Yes |
|
FireplaceType
|
Insert |
|
Fixture
|
Drapes/window Coverings |
|
FlooringType
|
Hardwood, Laminate, Other |
|
FoundationType
|
Poured Concrete |
|
HeatingFuel
|
Oil |
|
HeatingType
|
Forced Air |
|
StoriesTotal
|
1 |
|
SizeInterior
|
3072 Sqft |
|
Type
|
House |
|
UtilityWater
|
Municipal Water |
Land
|
AccessType
|
Year-round Access |
|
Acreage
|
No |
|
LandAmenities
|
Recreation, Shopping |
|
LandscapeFeatures
|
Landscaped |
|
Sewer
|
Municipal Sewage System |
|
SizeIrregular
|
12,697 Sf |
|
SizeTotalText
|
12,697 Sf|4,051 - 7,250 Sqft |
|
ZoningDescription
|
Res |
Rooms
| Level |
Type |
Length |
Width |
Dimensions |
|
Basement |
Other |
|
|
16 x 15 |
|
Basement |
Family Room |
|
|
27 x 15 |
|
Basement |
Bath (# Pieces 1-6) |
|
|
9 x 5 |
|
Basement |
Bedroom |
|
|
10 x 8 |
|
Basement |
Living Room |
|
|
11 x 14 |
|
Basement |
Kitchen |
|
|
11 x 14 |
|
Main Level |
Foyer |
|
|
6 x 5 |
|
Main Level |
Bedroom |
|
|
10.6 x 10.6 |
|
Main Level |
Bedroom |
|
|
13 x 9.6 |
|
Main Level |
Laundry Room |
|
|
16 x 10 |
|
Main Level |
Den |
|
|
10 x 10 |
|
Main Level |
Bath (# Pieces 1-6) |
|
|
8 x 6 |
|
Main Level |
Kitchen |
|
|
20 x 15 |
|
Main Level |
Dining Room |
|
|
10 x 11 |
|
Main Level |
Living Room |
|
|
16 x 10.6 |
https://www.realtor.ca/real-estate/27073877/75-little-bay-road-springdale

























