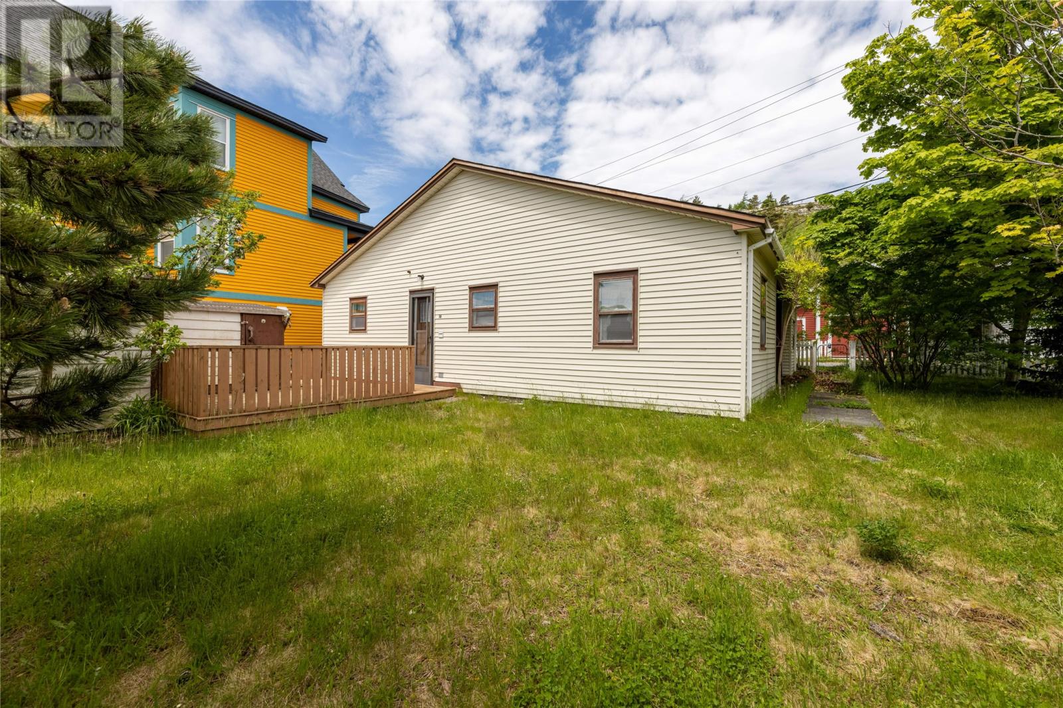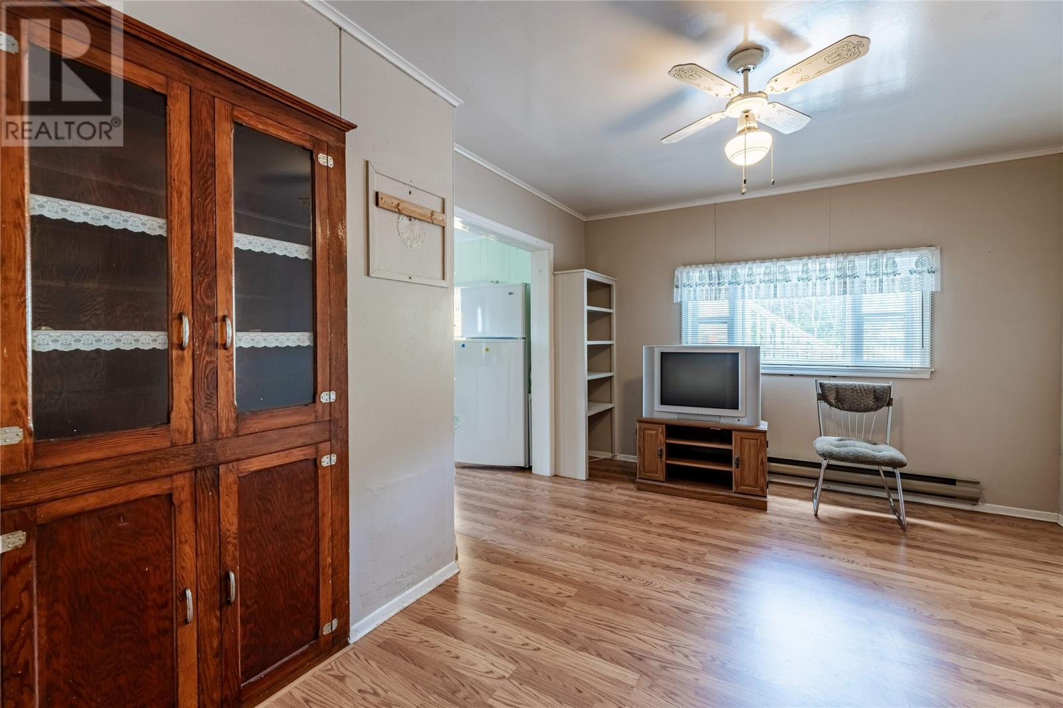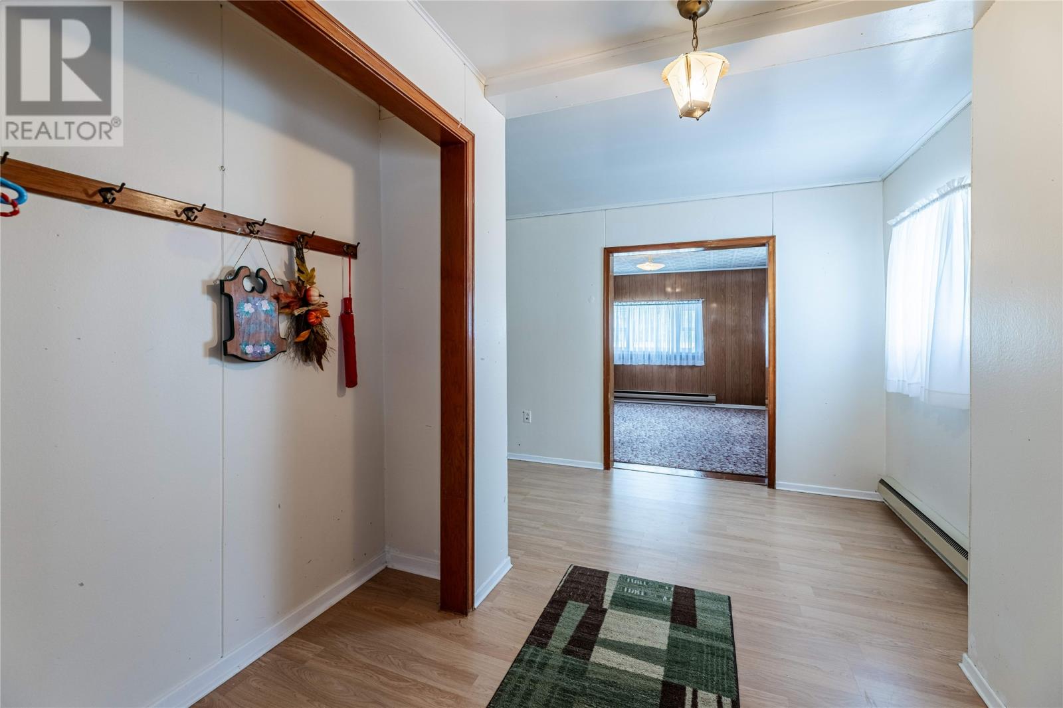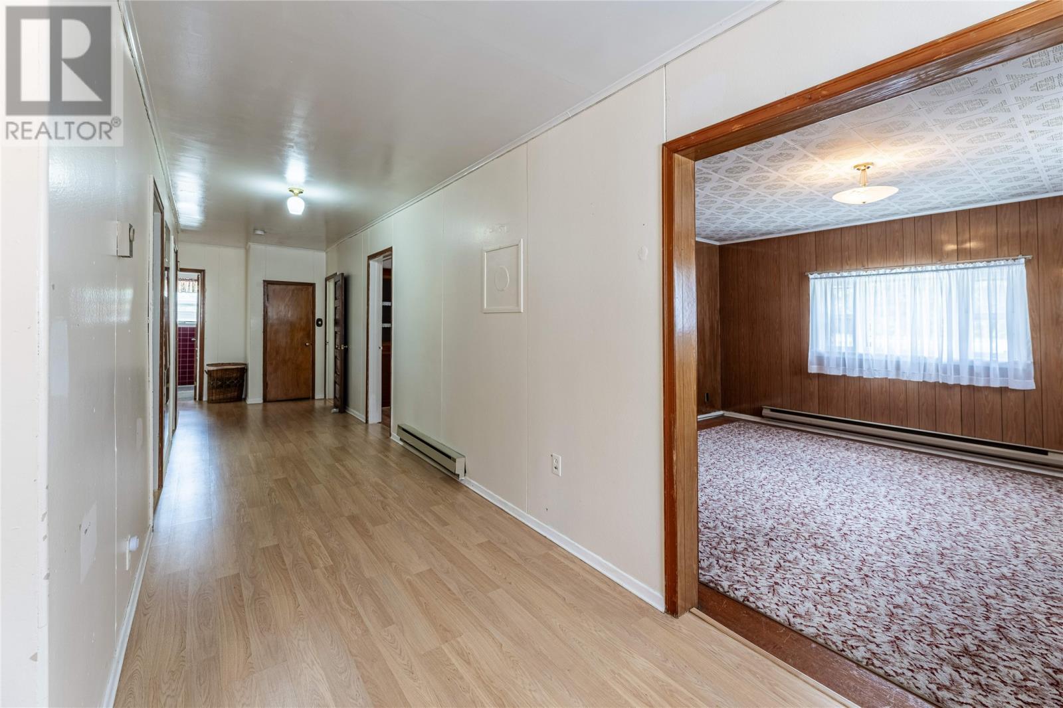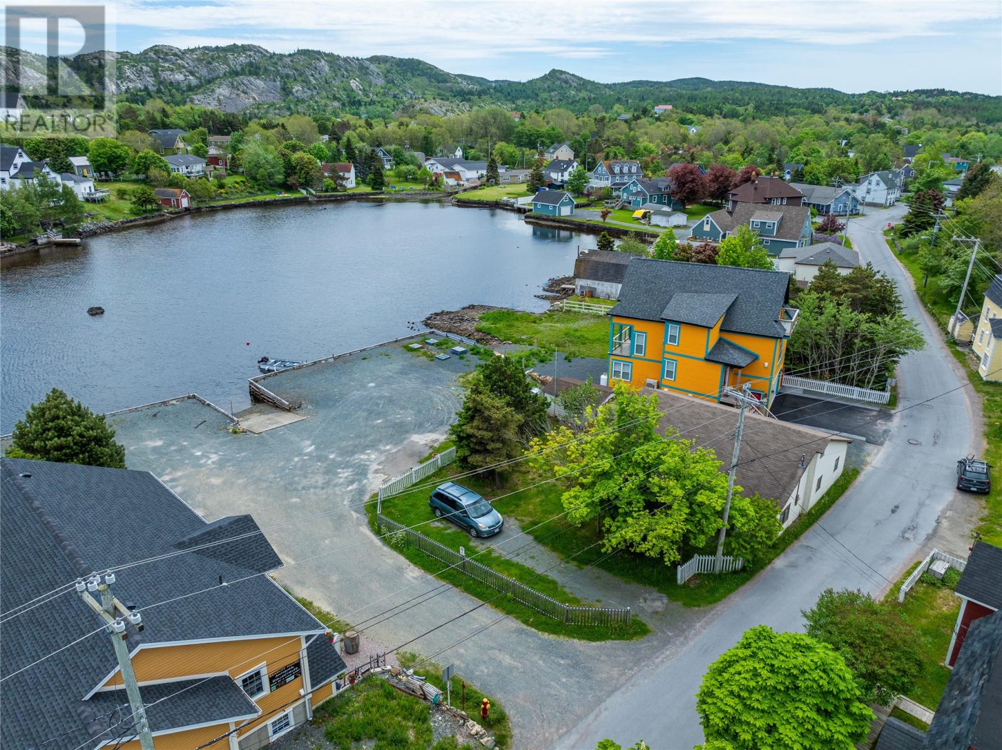16 Harbour Drive Brigus, Newfoundland & Labrador A0A 1K0
$249,950
Welcome to this charming 3-bedroom bungalow in the heart of historic Brigus, fronting on the serene Harbour Pond with access to a boat launch. Originally a two-story home, this residence was thoughtfully renovated into a bungalow around 1955 and has been a cherished family home filled with love and happiness for multiple generations. Step inside to discover a large country kitchen, perfect for cooking and family gatherings. The dining room features a built-in china cabinet, adding a touch of elegance and ample storage. The home boasts three generous-sized bedrooms, a wide hallway, a bathroom, and a convenient laundry room. The front foyer opens to a delightful covered porch, where you can relax and enjoy the picturesque surroundings. The back deck offers views of Harbour Pond, Middle Ridge, and the Churches, creating an idyllic setting for outdoor entertaining. The property is fenced and adorned with mature trees, providing some privacy and a sense of tranquility. Located in the vibrant heart of Brigus, this home is within walking distance to charming restaurants, shops, and the ocean, allowing you to fully embrace the coastal lifestyle. Only 45 minutes from St. Johns, this residence offers the perfect blend of small-town charm and city convenience. Don't miss the opportunity to turn this house into your perfect year round home or getaway. (id:51189)
Property Details
| MLS® Number | 1273853 |
| Property Type | Single Family |
| AmenitiesNearBy | Highway |
| EquipmentType | None |
| RentalEquipmentType | None |
| StorageType | Storage Shed |
| ViewType | View |
Building
| BathroomTotal | 1 |
| BedroomsAboveGround | 3 |
| BedroomsTotal | 3 |
| ArchitecturalStyle | Bungalow |
| ConstructedDate | 1955 |
| ConstructionStyleAttachment | Detached |
| ExteriorFinish | Vinyl Siding |
| FlooringType | Laminate, Mixed Flooring, Other |
| HeatingFuel | Electric |
| StoriesTotal | 1 |
| SizeInterior | 1247 Sqft |
| Type | House |
| UtilityWater | Municipal Water |
Land
| AccessType | Boat Access |
| Acreage | No |
| FenceType | Fence |
| LandAmenities | Highway |
| LandscapeFeatures | Landscaped |
| Sewer | Municipal Sewage System |
| SizeIrregular | 79.94x63.28x26.76x24.37x69.42 |
| SizeTotalText | 79.94x63.28x26.76x24.37x69.42|4,051 - 7,250 Sqft |
| ZoningDescription | Res |
Rooms
| Level | Type | Length | Width | Dimensions |
|---|---|---|---|---|
| Main Level | Laundry Room | 6.2 x 5 | ||
| Main Level | Bath (# Pieces 1-6) | 6.10 x 6.2 | ||
| Main Level | Bedroom | 10.11 x 8.8 | ||
| Main Level | Bedroom | 10.11 x 9 | ||
| Main Level | Primary Bedroom | 12 x 9.11 | ||
| Main Level | Foyer | 8 x 6 | ||
| Main Level | Living Room | 13.5 x 14 | ||
| Main Level | Dining Room | 13.4 x 10.9 | ||
| Main Level | Kitchen | 13.8 x 11.11 |
https://www.realtor.ca/real-estate/27067446/16-harbour-drive-brigus
Interested?
Contact us for more information

