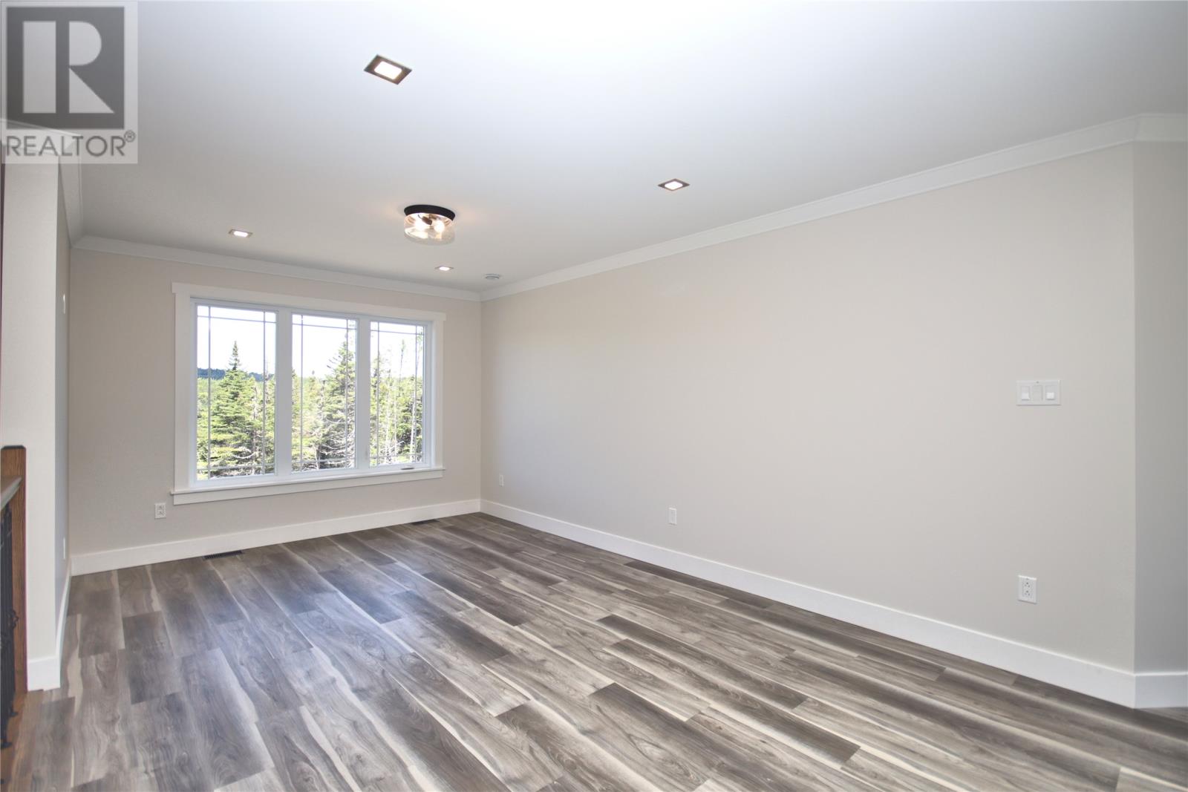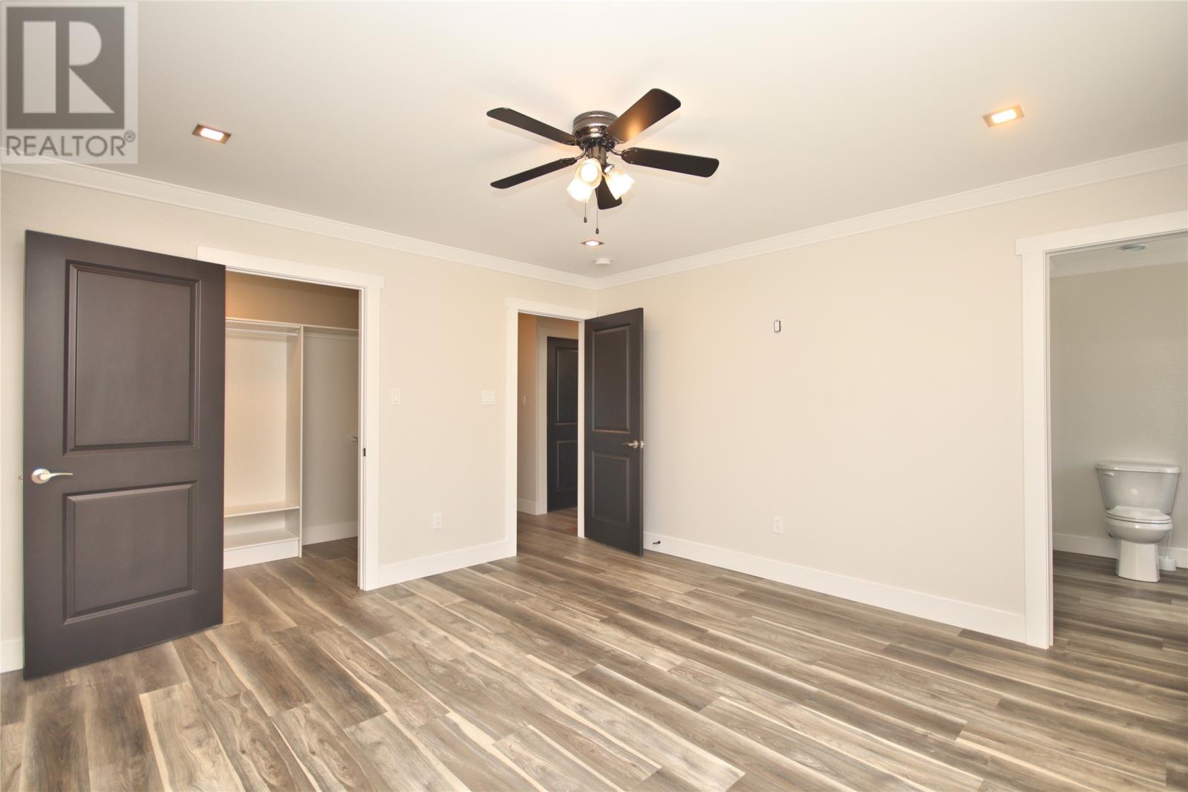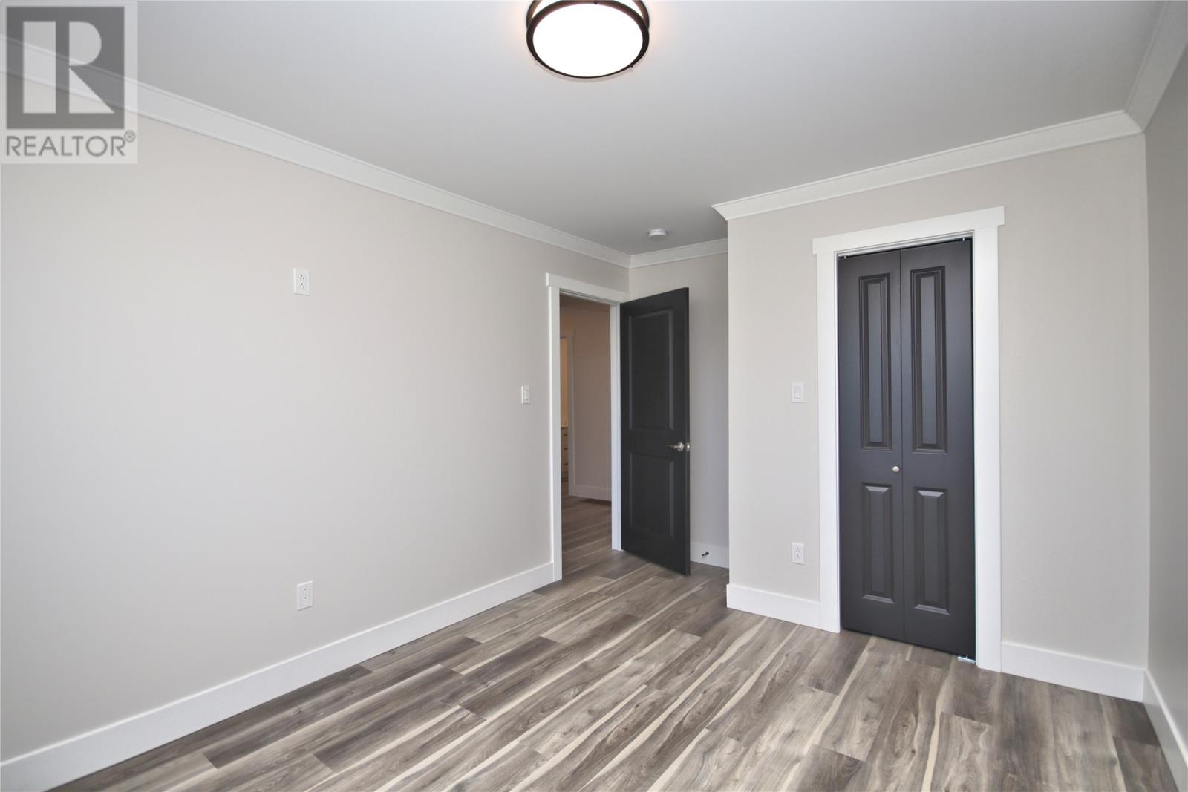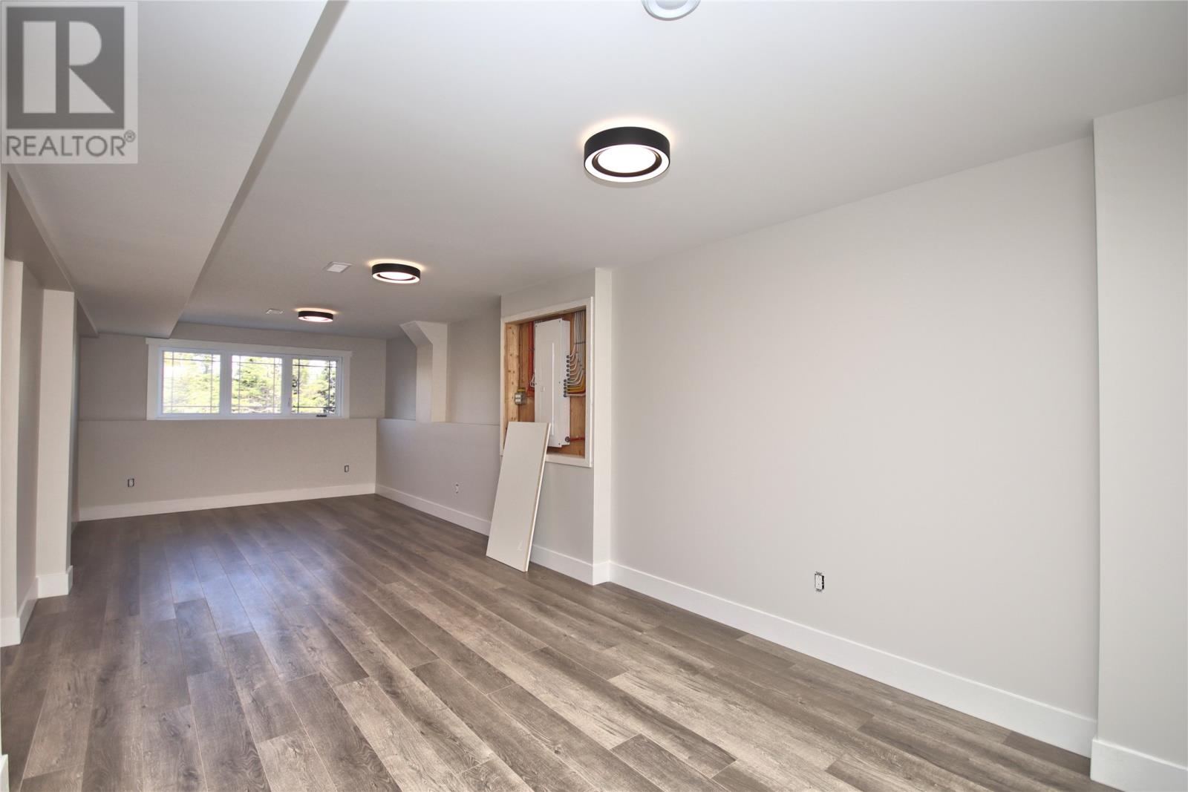9-11 Lewis Estates Clarkes Beach, Newfoundland & Labrador A0A 1W0
$449,900
Welcome to 9-11 Lewis Estates, Clarkes Beach. Located on a family - friendly street ending in a cul de sac, this brand new, fully developed home sits on a half acre, partially landscaped lot in a growing area and is efficiently heated and cooled by a central heat pump system. The open concept, main floor has a custom kitchen with tile backsplash, island and stainless steel appliances included. Both the dining nook and living room receive lots of natural light and offer lots of space for any family. Each of the three main floor bedrooms are generously sized with the primary bedroom having a walk - in closet and a four - piece ensuite complete with a stand-alone tub. Completing the main floor is a laundry nook with washer and dryer included, three - piece main bathroom and convenient front foyer with closet space. The fully developed basement has a large rec room, third full bathroom and 20 x 28 attached garage. Home has new home warranty. HST is included in the purchase price with rebate to be assigned to vendor on closing. (id:51189)
Property Details
| MLS® Number | 1273750 |
| Property Type | Single Family |
Building
| BathroomTotal | 3 |
| BedroomsAboveGround | 3 |
| BedroomsTotal | 3 |
| Appliances | Dishwasher, Refrigerator, Stove, Washer, Dryer |
| ConstructedDate | 2024 |
| ConstructionStyleAttachment | Detached |
| ConstructionStyleSplitLevel | Split Level |
| CoolingType | Air Exchanger |
| ExteriorFinish | Vinyl Siding |
| FlooringType | Ceramic Tile, Other |
| FoundationType | Concrete |
| HeatingType | Heat Pump |
| StoriesTotal | 1 |
| SizeInterior | 2348 Sqft |
| Type | House |
| UtilityWater | Drilled Well |
Parking
| Attached Garage |
Land
| Acreage | No |
| LandscapeFeatures | Partially Landscaped |
| Sewer | Septic Tank |
| SizeIrregular | 0.5 Acre Approximate |
| SizeTotalText | 0.5 Acre Approximate|.5 - 9.99 Acres |
| ZoningDescription | Res |
Rooms
| Level | Type | Length | Width | Dimensions |
|---|---|---|---|---|
| Basement | Utility Room | 3.07 x 14.07 | ||
| Basement | Bath (# Pieces 1-6) | 3 pc | ||
| Basement | Recreation Room | 18.05 x 28.09 | ||
| Main Level | Bath (# Pieces 1-6) | 3 pc | ||
| Main Level | Dining Room | 9.04 x 12.07 | ||
| Main Level | Kitchen | 13.10 x 11 | ||
| Main Level | Living Room | 11.03 x 17.04 | ||
| Main Level | Storage | 9 x 9.03 | ||
| Main Level | Ensuite | 7.09x7.09 4pc | ||
| Main Level | Bedroom | 10 x 12 | ||
| Main Level | Bedroom | 9.11 x 12.07 | ||
| Main Level | Primary Bedroom | 13.06 x 13.11 |
https://www.realtor.ca/real-estate/27061457/9-11-lewis-estates-clarkes-beach
Interested?
Contact us for more information










































