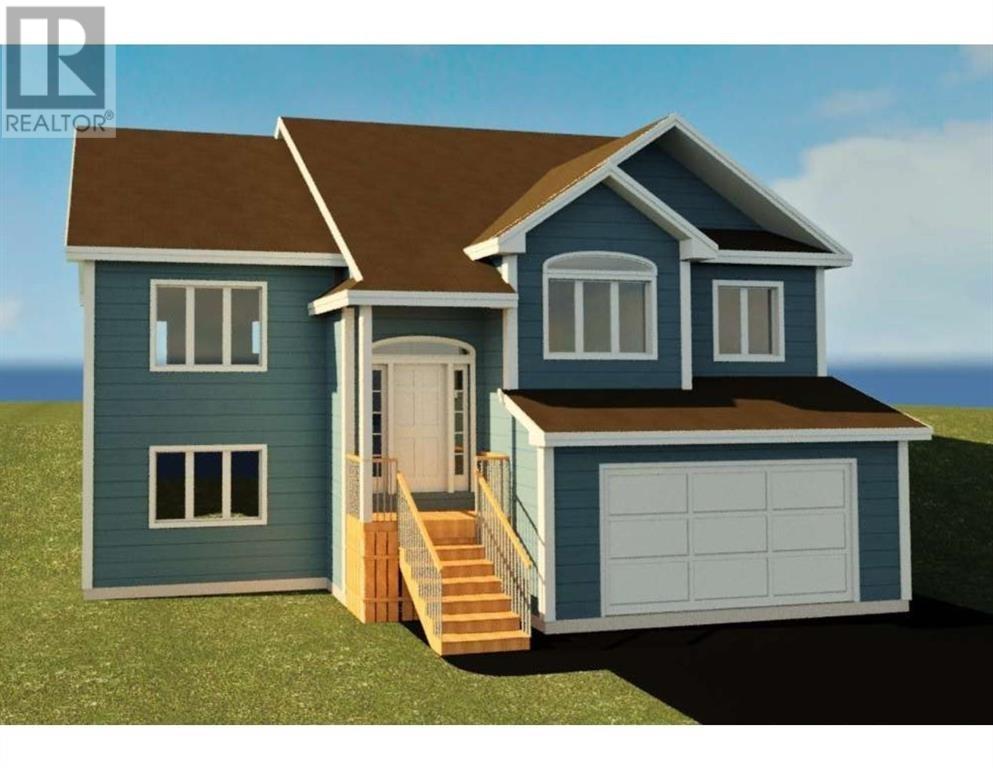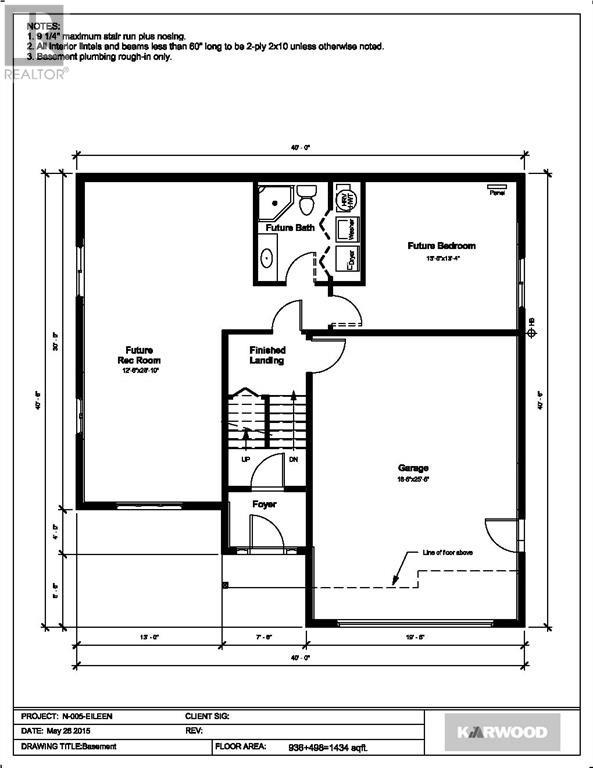37 Yellow Wood Drive Paradise, Newfoundland & Labrador A1L 0X9
$487,500
Welcome to 37 Yellow Wood Dr the tranquil Neil's Pond community. The Tralee Model sits, nestled on a charming corner lot. Step inside and feel the warmth of the spacious foyer. Discover a seamless flow between living, dining, and kitchen areas, offering both comfort and functionality. The main floor features 3 bedrooms and 2 bathrooms, including a luxurious primary suite with a walk-in closet and ensuite. With an unfinished basement, the potential for customization is endless, with plumbing roughed in for your convenience. Located near schools, walking trails, and amenities, this home seamlessly blends comfort and convenience. Welcome to your new home! GST rebate to builder (id:51189)
Property Details
| MLS® Number | 1273439 |
| Property Type | Single Family |
Building
| BathroomTotal | 2 |
| BedroomsAboveGround | 3 |
| BedroomsTotal | 3 |
| ArchitecturalStyle | 2 Level |
| ConstructedDate | 2024 |
| ConstructionStyleAttachment | Detached |
| CoolingType | Air Exchanger |
| ExteriorFinish | Wood Shingles, Vinyl Siding |
| FlooringType | Mixed Flooring, Other |
| FoundationType | Concrete |
| HeatingFuel | Electric |
| StoriesTotal | 2 |
| SizeInterior | 1352 Sqft |
| Type | House |
| UtilityWater | Municipal Water |
Parking
| Attached Garage | |
| Garage | 2 |
Land
| AccessType | Year-round Access |
| Acreage | No |
| Sewer | Municipal Sewage System |
| SizeIrregular | 701sq.m |
| SizeTotalText | 701sq.m|under 1/2 Acre |
| ZoningDescription | Res. |
Rooms
| Level | Type | Length | Width | Dimensions |
|---|---|---|---|---|
| Lower Level | Not Known | 16.6x25.6 | ||
| Main Level | Bath (# Pieces 1-6) | Full Bath | ||
| Main Level | Ensuite | 3 Piece | ||
| Main Level | Kitchen | 10.2x16 | ||
| Main Level | Dining Room | 9.8x15 | ||
| Main Level | Living Room | 12.8x14 | ||
| Main Level | Bedroom | 19x11.9 | ||
| Main Level | Bedroom | 9.2x11.5 | ||
| Main Level | Primary Bedroom | 12.4x15 |
https://www.realtor.ca/real-estate/27024390/37-yellow-wood-drive-paradise
Interested?
Contact us for more information







