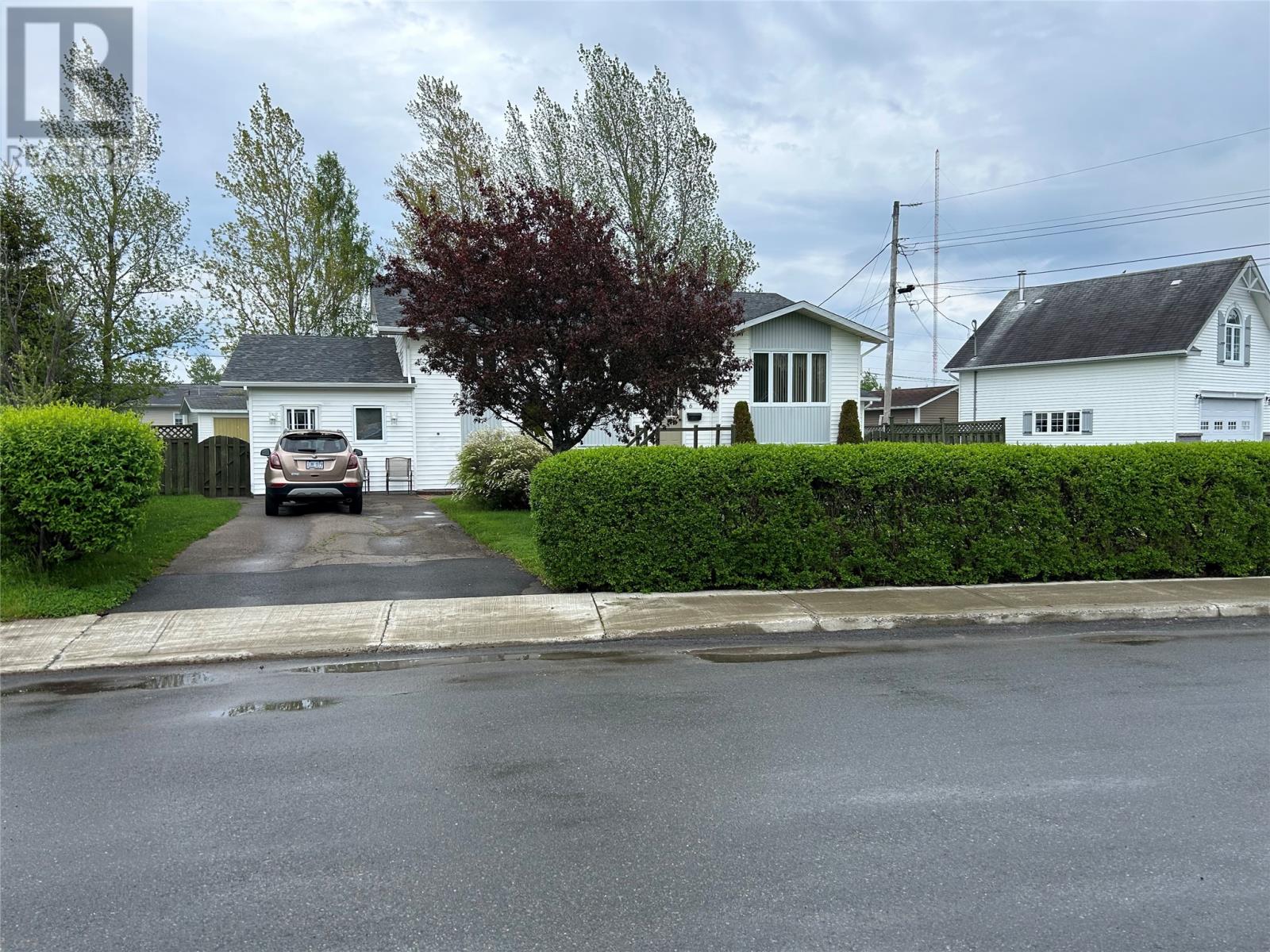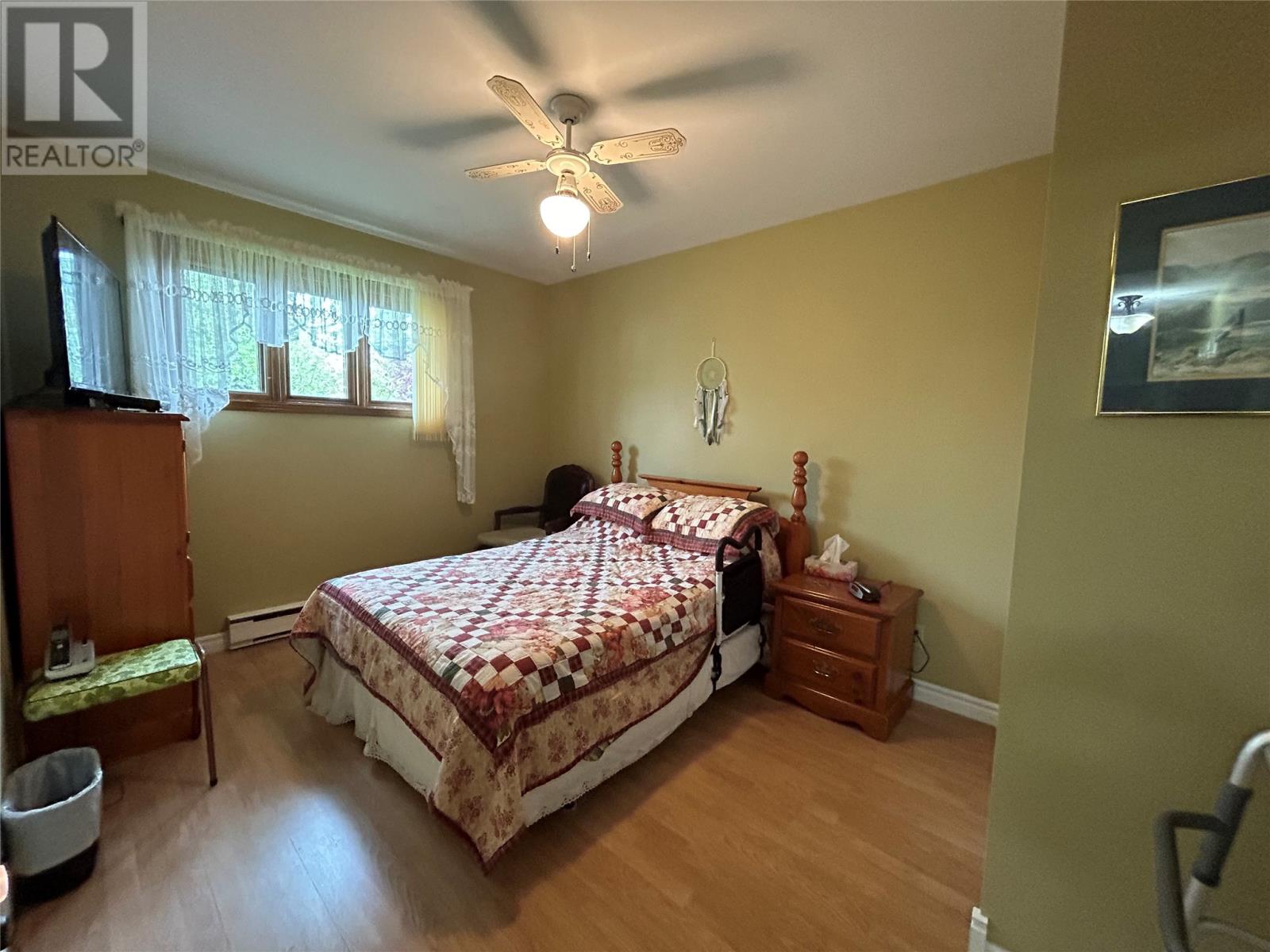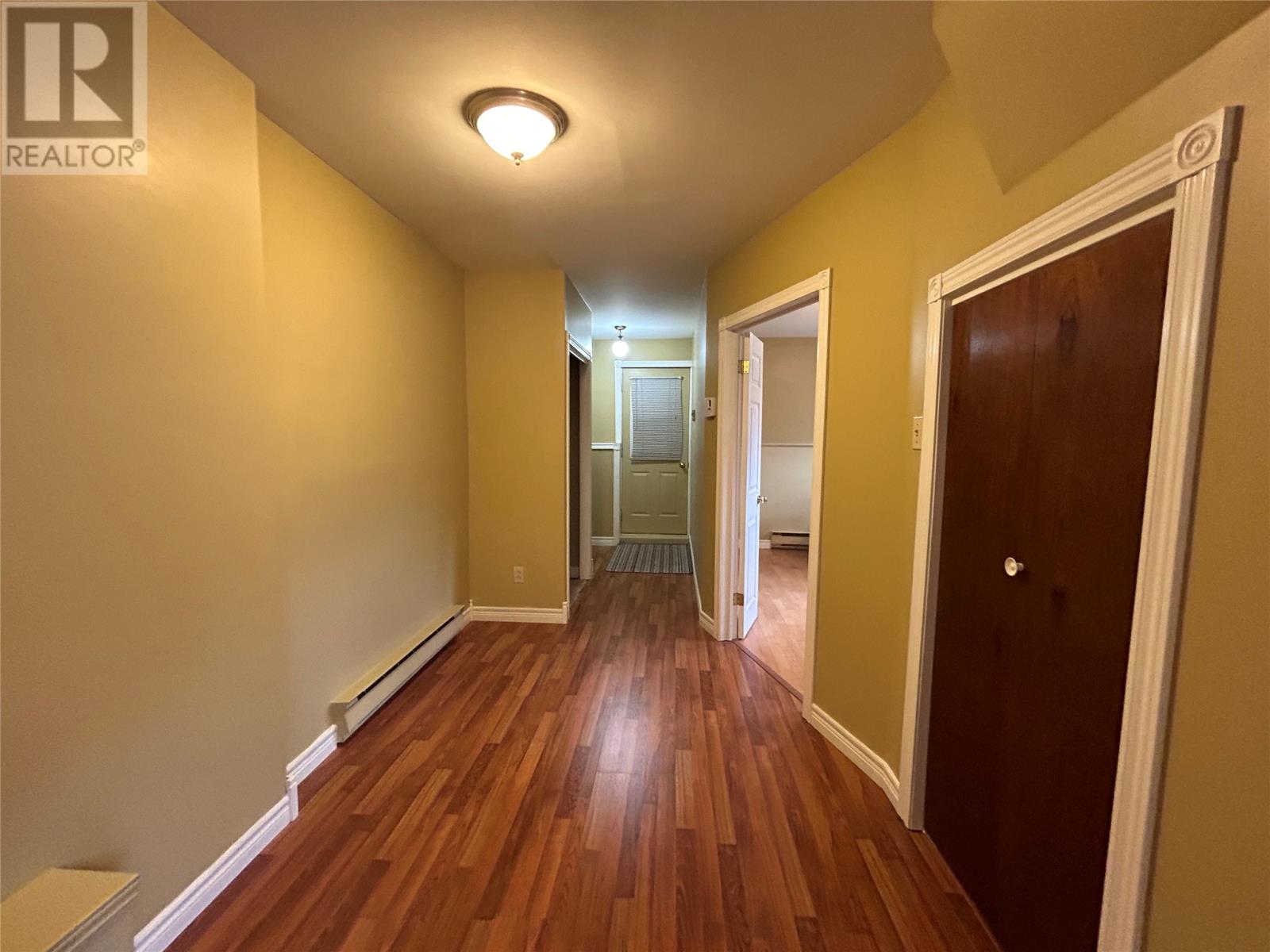6 Earle Place Grand Falls-Windsor, Newfoundland & Labrador A2A 2Y1
$294,900
If you are looking for a family home on a large lot located on a Cul- de- sac then you should not let this property pass you by! Just listed is this 3+1 bedroom back split home with a 1 bedroom self contained apartment. The apartment has its own entrance & driveway. This beautiful home is situated on a large landscaped lot with a fenced in back-yard. The main level features living room, separate dining room with both spaces boasting a cathedral ceiling. The kitchen has plenty of Oak cabinetry & counter top space. Up the stairs from the living room are the 3 bedrooms & main 3pc bathroom. Lower level contains family room with patio doors that lead out to the rear deck. Just off the family room is the garage that was converted into a nail/tanning salon, now storage. This home is heated by electric heat & appliances included in sale. (id:51189)
Property Details
| MLS® Number | 1273326 |
| Property Type | Single Family |
| EquipmentType | None |
| RentalEquipmentType | None |
| StorageType | Storage Shed |
Building
| BathroomTotal | 3 |
| BedroomsAboveGround | 3 |
| BedroomsBelowGround | 1 |
| BedroomsTotal | 4 |
| Appliances | Dishwasher |
| ConstructedDate | 1987 |
| ConstructionStyleAttachment | Detached |
| ExteriorFinish | Vinyl Siding |
| FlooringType | Hardwood, Laminate, Other |
| FoundationType | Concrete |
| HeatingFuel | Electric |
| StoriesTotal | 1 |
| SizeInterior | 2400 Sqft |
| Type | House |
| UtilityWater | Municipal Water |
Land
| AccessType | Year-round Access |
| Acreage | No |
| LandscapeFeatures | Landscaped |
| Sewer | Municipal Sewage System |
| SizeIrregular | 99 X 128x 81.54 X 155.6 |
| SizeTotalText | 99 X 128x 81.54 X 155.6|under 1/2 Acre |
| ZoningDescription | Res |
Rooms
| Level | Type | Length | Width | Dimensions |
|---|---|---|---|---|
| Second Level | Bath (# Pieces 1-6) | 7.8 x 9.11 | ||
| Second Level | Bedroom | 9.10 x 10.8 | ||
| Second Level | Bedroom | 9.6 x 13.4 | ||
| Second Level | Primary Bedroom | 12 x13.4 | ||
| Basement | Bedroom | 9.7 x13.3 | ||
| Basement | Living Room | 10.3 x 11.11 | ||
| Basement | Dining Room | 6.11 x 11.4 | ||
| Basement | Kitchen | 7.8 x 9 | ||
| Basement | Laundry Room | 7.8 x 9.9 | ||
| Basement | Bath (# Pieces 1-6) | 4.5 x 9.9 | ||
| Basement | Office | 9.4 x 13.5 | ||
| Basement | Recreation Room | 13.5 x 14.6 | ||
| Main Level | Living Room | 13 x 15.4 | ||
| Main Level | Dining Room | 9.7 x 13.4 | ||
| Main Level | Kitchen | 11 x 13.5 |
https://www.realtor.ca/real-estate/27018272/6-earle-place-grand-falls-windsor
Interested?
Contact us for more information












































