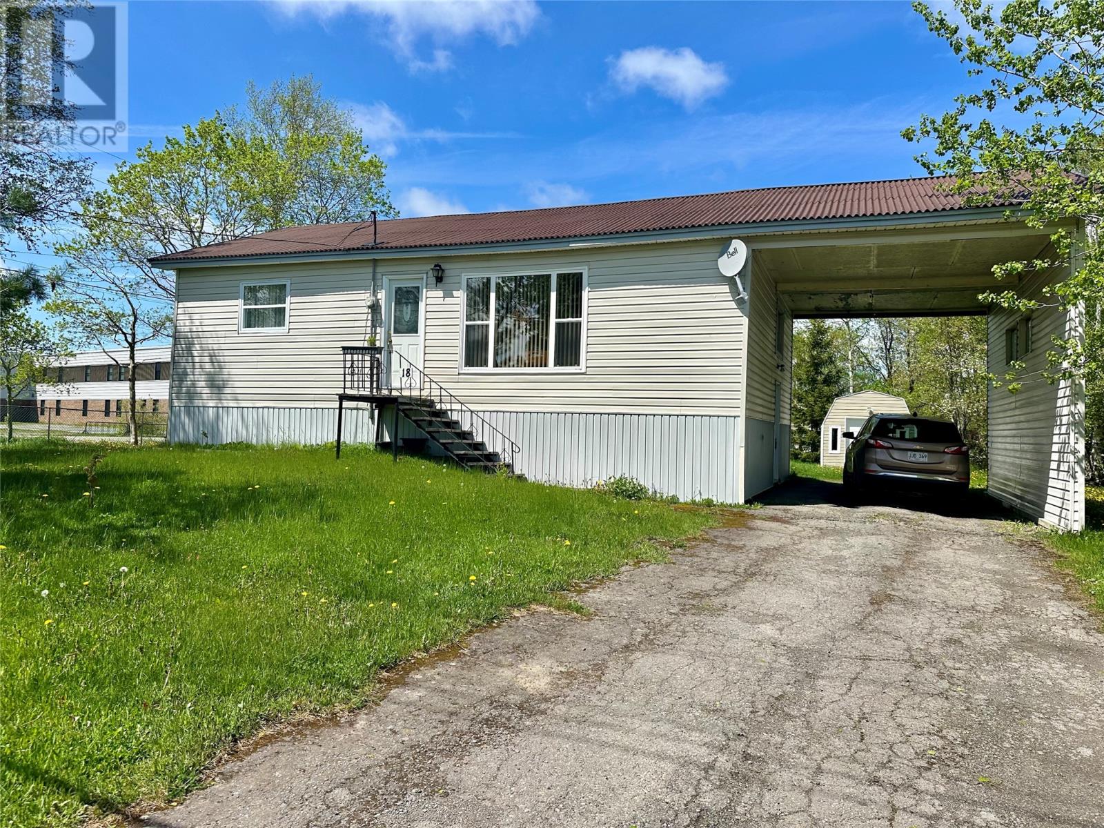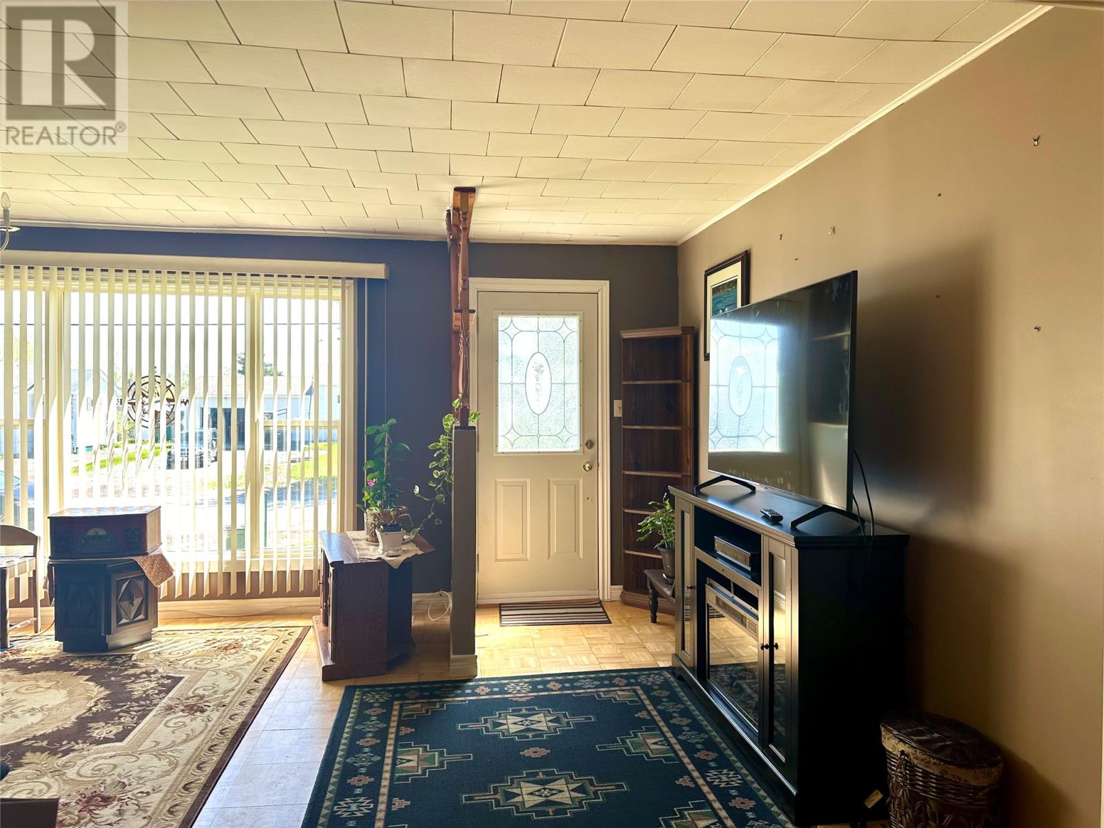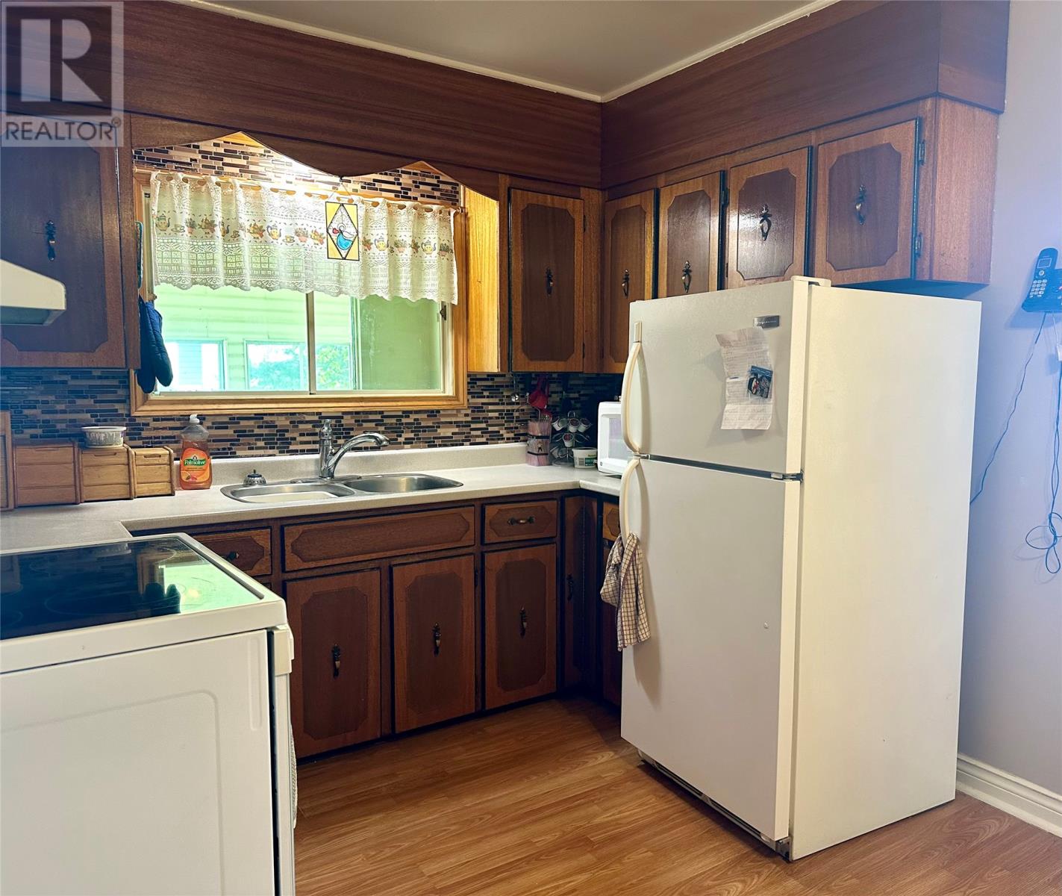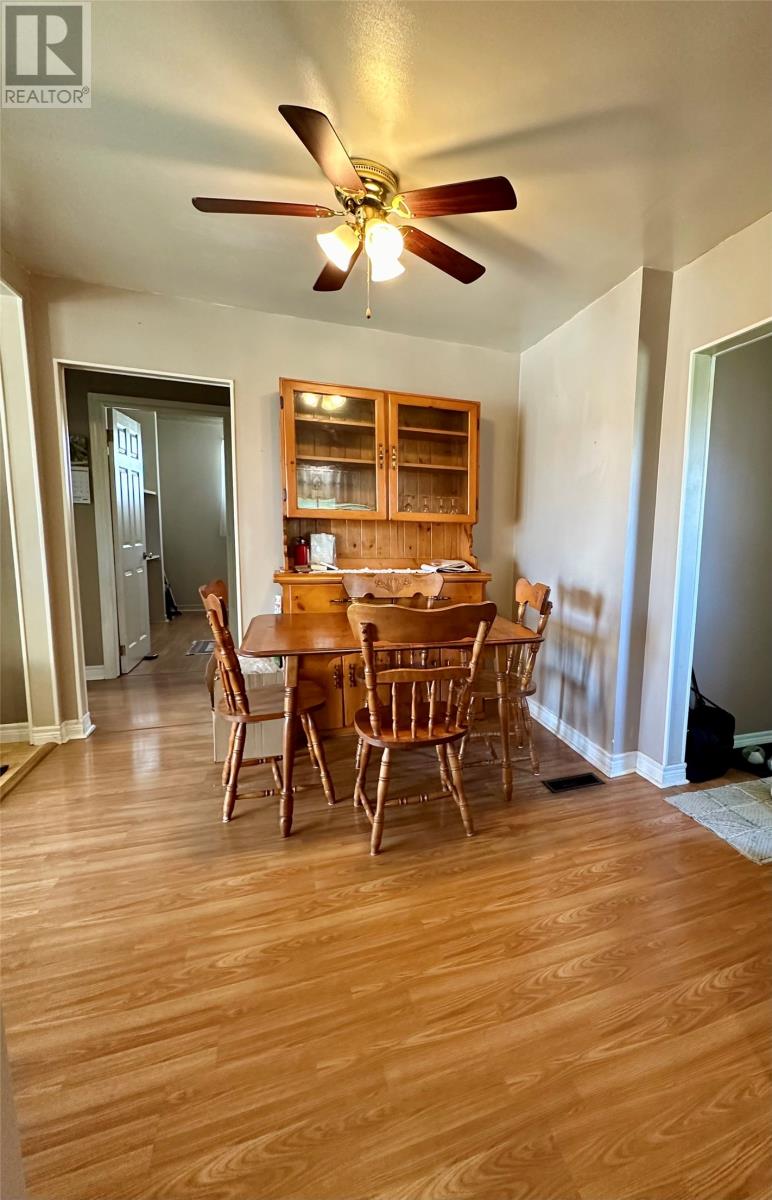18 Munroe Drive Glenwood, Newfoundland & Labrador A0G 2K0
$139,000
Welcome to 18 Monroe Dr., Glenwood – a delightful 3-bedroom home perfect for a young family or outdoor enthusiasts. Ideally situated on a generously sized corner lot in Glenwood, Newfoundland. The main level features a comfortable living room, eat in kitchen, three bedrooms, and the bathroom- a functional layout for family living. A large porch area off the carport provides access to the basement, The basement includes a laundry area, a versatile space ideal for a den, and a workshop area complete with a garage door leading to the backyard. The backyard itself is partially fenced and includes a 12 x 10 storage shed. The carport is a great feature, keeping the snow off your vehicle in the winter and providing shade during the warmer months. The property is surrounded by numerous trees, offering privacy and a natural setting. New metal roof installed 2 years ago. One of the best features of this home is its prime location. Location is everything, and this home is situated in a prime spot for families. Directly across the street, you'll find a reputable kindergarten to grade 12 school and a daycare, providing unparalleled convenience for parents. For outdoor lovers, this area is a paradise. Enjoy quick access to snowmobiling, ATV trails, fishing, and a variety of other outdoor activities. Plus, you're just a short drive east to Gander for shopping and all amenities and easy access to the airport. This charming home on a quiet street is an affordable opportunity to enjoy the best of family living and outdoor adventure in beautiful Glenwood. (id:51189)
Property Details
| MLS® Number | 1273042 |
| Property Type | Single Family |
Building
| BathroomTotal | 1 |
| BedroomsAboveGround | 3 |
| BedroomsTotal | 3 |
| Appliances | Refrigerator, Stove |
| ConstructedDate | 1969 |
| ConstructionStyleAttachment | Detached |
| ConstructionStyleSplitLevel | Sidesplit |
| ExteriorFinish | Vinyl Siding |
| FlooringType | Laminate, Mixed Flooring |
| FoundationType | Concrete |
| HeatingFuel | Electric, Oil |
| StoriesTotal | 1 |
| SizeInterior | 2000 Sqft |
| Type | House |
| UtilityWater | Municipal Water |
Parking
| Carport |
Land
| Acreage | No |
| LandscapeFeatures | Landscaped |
| Sewer | Municipal Sewage System |
| SizeIrregular | 100 Ft X 128 Ft |
| SizeTotalText | 100 Ft X 128 Ft|0-4,050 Sqft |
| ZoningDescription | Res. |
Rooms
| Level | Type | Length | Width | Dimensions |
|---|---|---|---|---|
| Basement | Workshop | 12.11 x 19.9 | ||
| Basement | Den | 13.2 x 10 | ||
| Basement | Laundry Room | 11x 11 | ||
| Main Level | Bath (# Pieces 1-6) | 4 x 6 | ||
| Main Level | Bedroom | 10.2 x 7 | ||
| Main Level | Bedroom | 9.02 x 10.2 | ||
| Main Level | Primary Bedroom | 9.11 x 12.03 | ||
| Main Level | Kitchen | 15.4 x 9:05 | ||
| Main Level | Living Room | 23.02 x 11.08 | ||
| Other | Porch | 13 x 7 |
https://www.realtor.ca/real-estate/26983792/18-munroe-drive-glenwood
Interested?
Contact us for more information






































